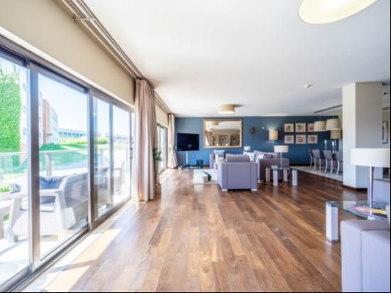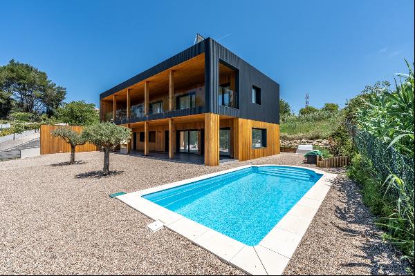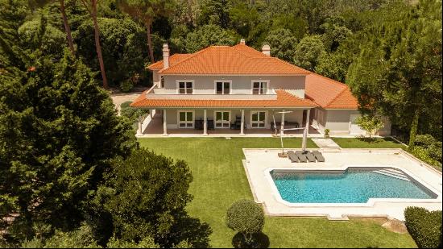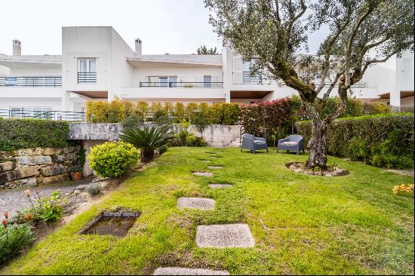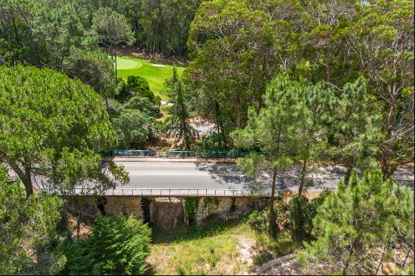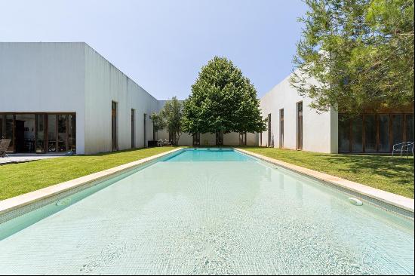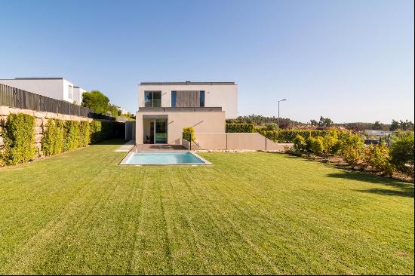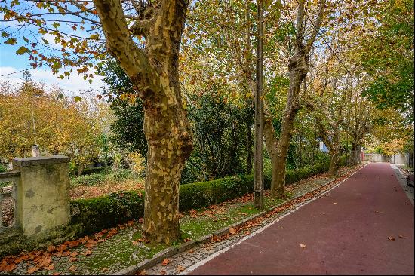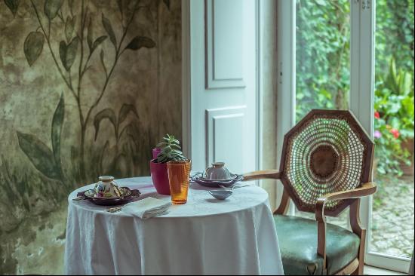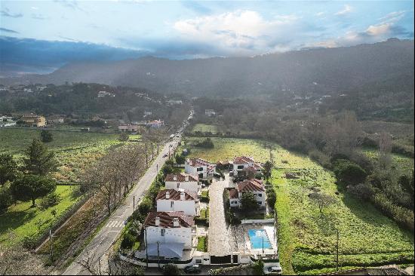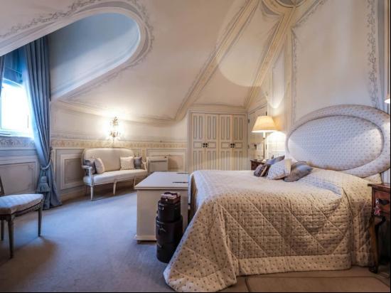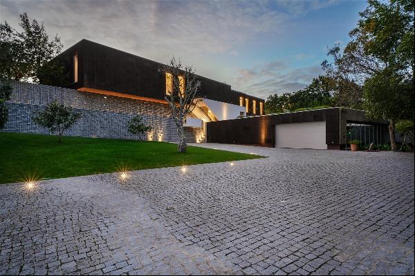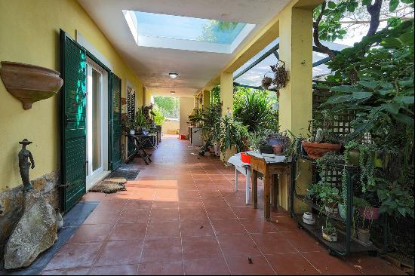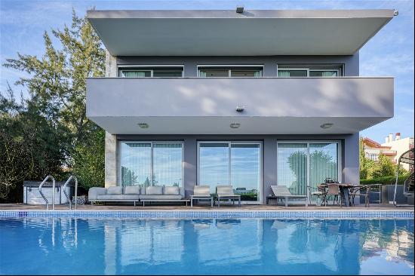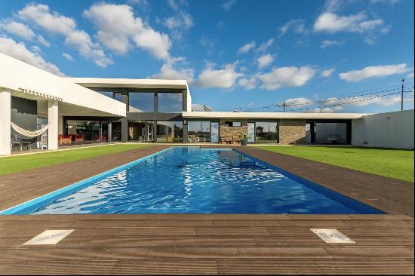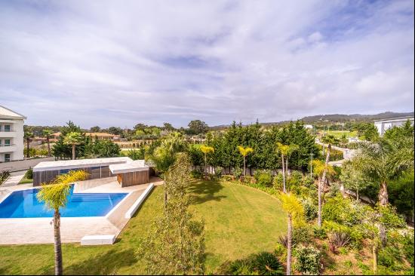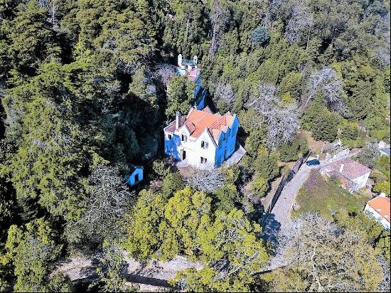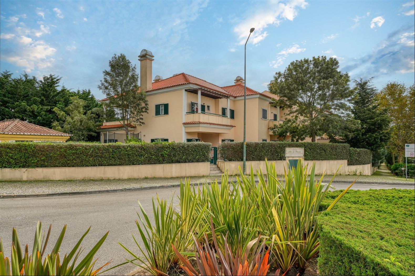
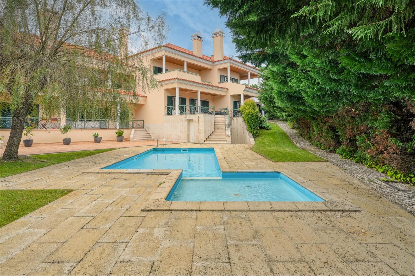
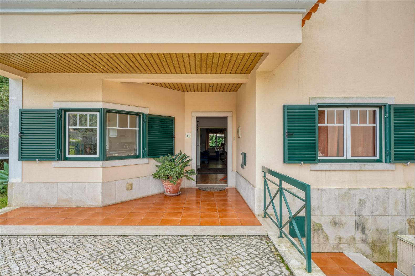
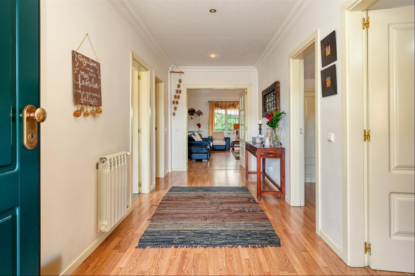
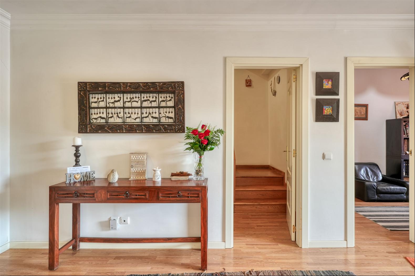
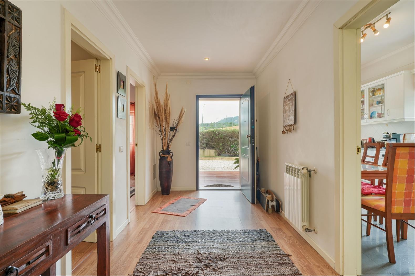
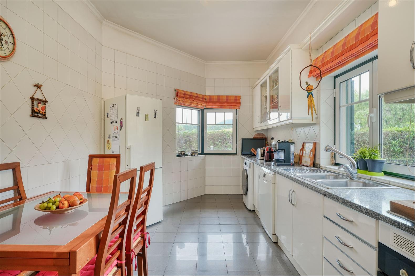
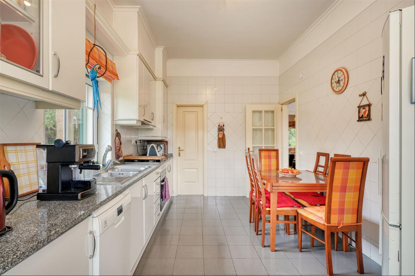
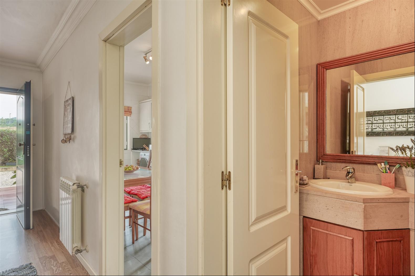
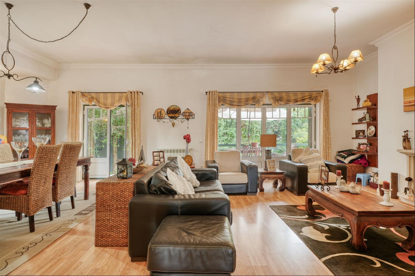
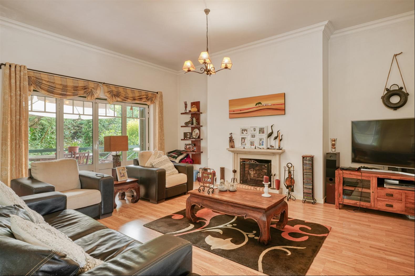
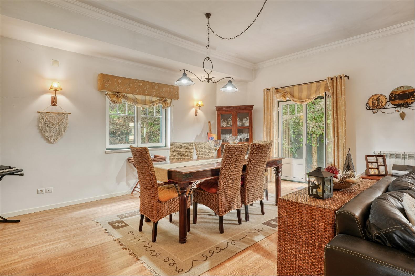
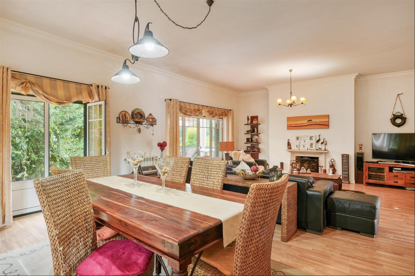
- For Sale
- EUR 998,000
- Build Size: 1,806 ft2
- Property Type: Single Family Home
- Bedroom: 4
- Bathroom: 3
Located in Quinta da Beloura II, Sintra, this semi-detached house in the “Solar das Chaminés” condominium offers a cozy and functional environment, perfect for families. With 167m² of gross private area, this residence stands out for its spacious layout, comprising four bedrooms, one of which is en suite, as well as four bathrooms in total. Upon entering the first floor, we find an 11m² entrance hall, a bright, equipped kitchen and a social area comprising a living room that also serves as a dining room equipped with a fireplace, providing a comfortable environment for family moments. This floor also includes a guest toilet and an office that can be used as a bedroom, as well as direct access to the condominium's garden and swimming pool. On the second floor, there are three bedrooms with built-in closets, one of which is a suite with a spacious terrace, ideal for enjoying moments of leisure and relaxation outdoors. The basement offers a multifunctional space that can be used as a support area for the condominium pool or party area, equipped with a kitchen and providing a large space for receiving people. With east/west solar orientation, the villa is illuminated throughout the day in different parts of the house. It also has four covered parking spaces and a storage room in the basement. Built in 2000, the property remains in good condition. The location is one of its strengths: just a few steps from the Supercor supermarket and renowned international schools such as Tasis (1 minute walk away) and Caisl (5 minutes on foot). The villa is also well served by transport links and Lisbon's main roads, making it easy to get to the city center and surrounding areas. It also has incredible access to both the A16 and the IC19 (~3 minutes' drive from both). Come and see this excellent opportunity that offers everything a family could want.


