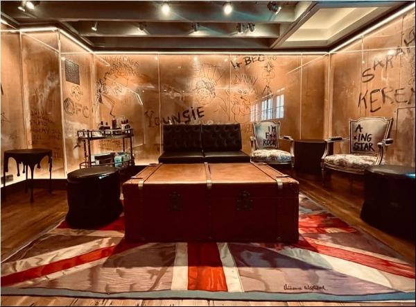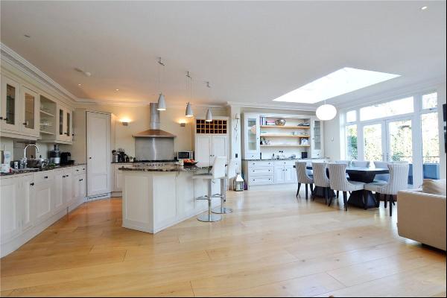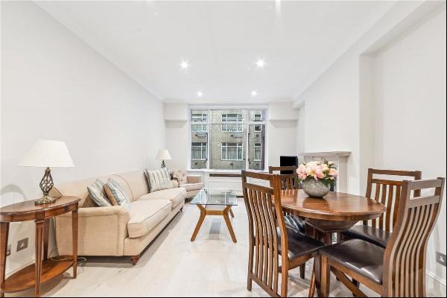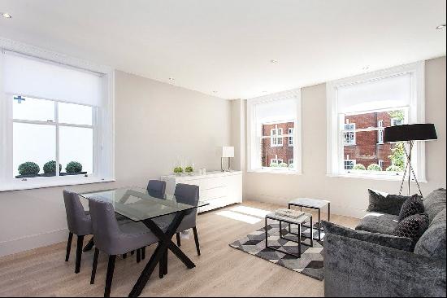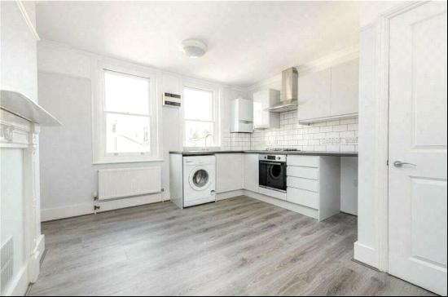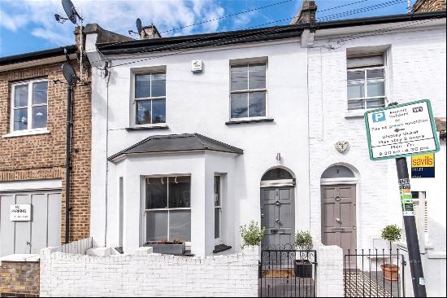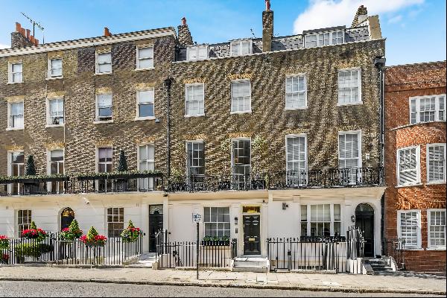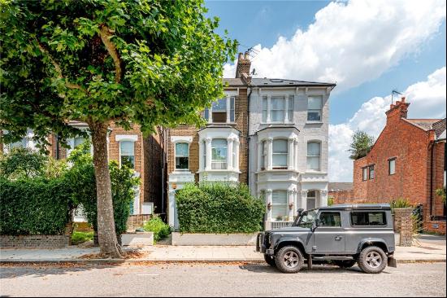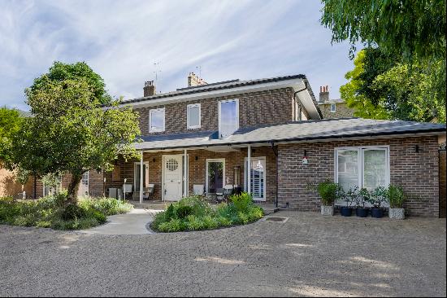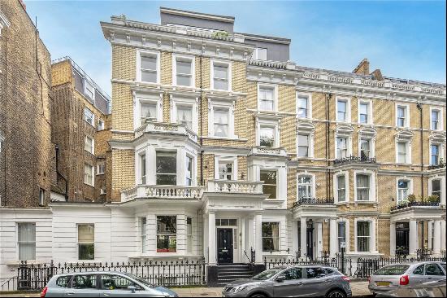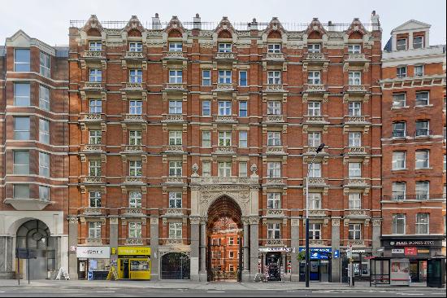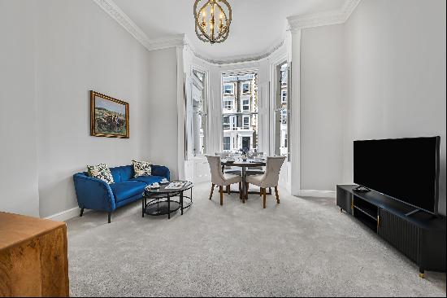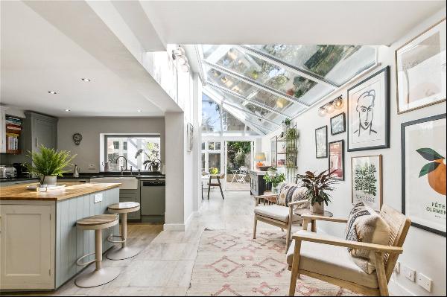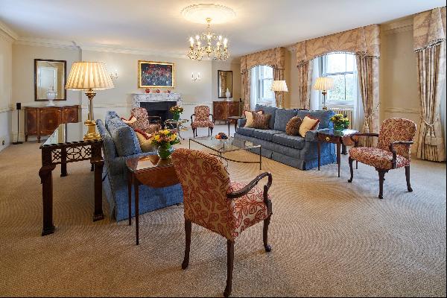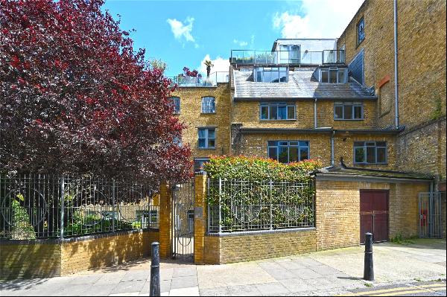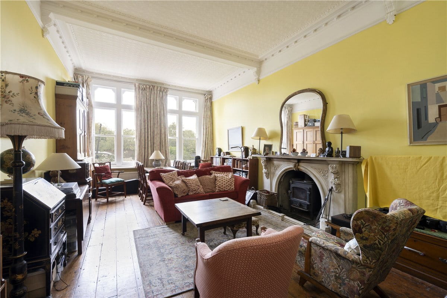
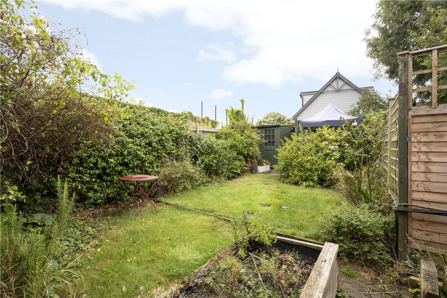
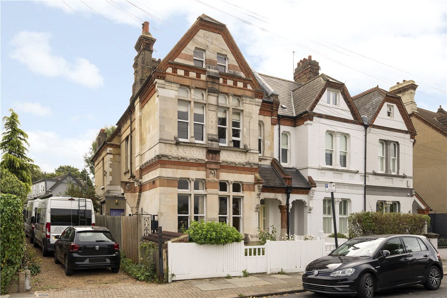
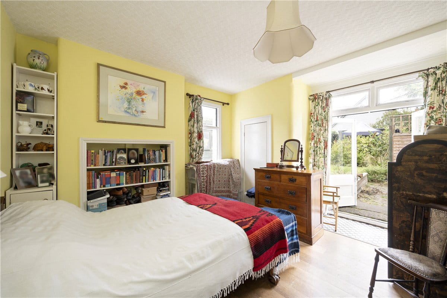
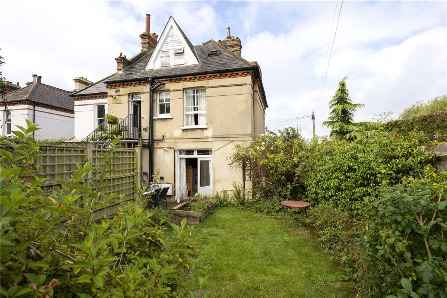

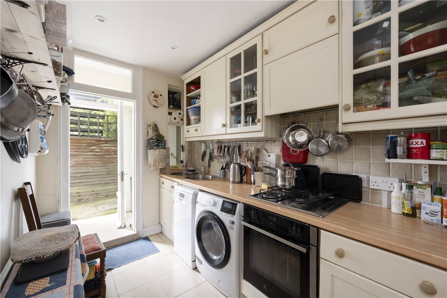
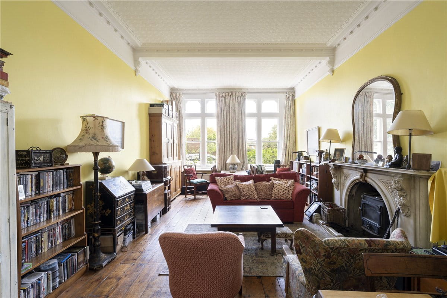
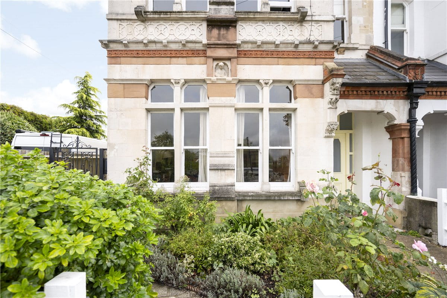
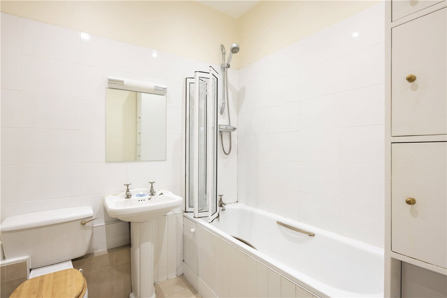
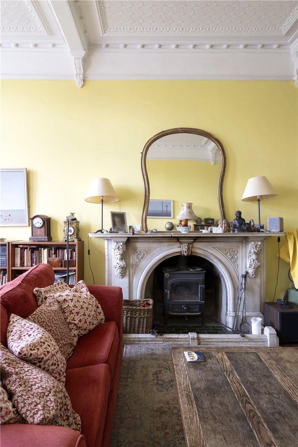
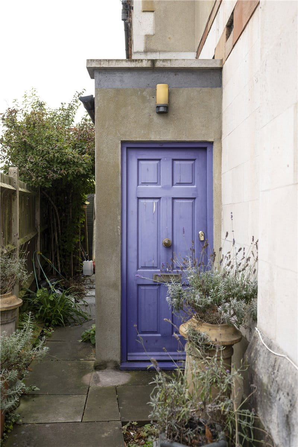
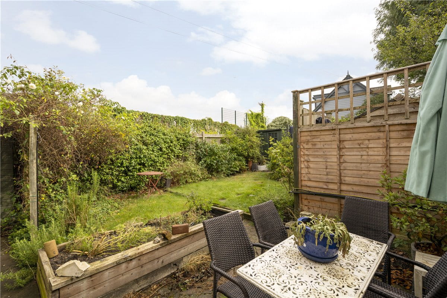
- For Sale
- USD 1,077,996
- Property Type: Apartment
- Bedroom: 2
- Bathroom: 1
A unique and rare two-bedroom end of terrace property, comprising the ground floor of a Victorian house, with an impressive 28.3'ft x 13.8'ft reception room and large garden, adjacent to Wandsworth Common's Trinity Fields. Share of Freehold.
The light ashlar façade, with sandstone facings, terracotta medallions, and fine decorative carvings, is more akin to an ecclesiastic building. Currently laid out as a two-bedroom, semi-detached apartment, the property could benefit from remodelling and updating, with opportunities to extend from the original foot print, subject to the necessary permissions and consents. A gated pathway leads to the property's own stone entrance porchway.
Inside, the grand proportions of the reception room, with its high ceiling, intricately carved marble fireplace, high sash windows, and original floorboards, combine to create the best impression The principal bedroom is located to the rear of the house with views of the garden, and French doors providing access. A second bedroom and bathroom are adjacent, with a galley kitchen to the rear of the property.
The garden is lawned with an array of mature trees plants and shrubs. There are two large wooden outbuildings at the rear of the garden, one with electricity, making it ideal as a home office/studio. The property is offered with a Share of Freehold.
The property is located towards the Trinity Fields/Wandsworth Common end of Beechcroft Road. Excellent transport links are available at Wandsworth Common Overground (0.5 mile) and Tooting Bec Northern Line (0.7 mile), providing direct access to the city and the West end. The green open spaces of Wandsworth Common are close by and the cafes, shops and restaurants on Bellevue Road are also close to hand.
The light ashlar façade, with sandstone facings, terracotta medallions, and fine decorative carvings, is more akin to an ecclesiastic building. Currently laid out as a two-bedroom, semi-detached apartment, the property could benefit from remodelling and updating, with opportunities to extend from the original foot print, subject to the necessary permissions and consents. A gated pathway leads to the property's own stone entrance porchway.
Inside, the grand proportions of the reception room, with its high ceiling, intricately carved marble fireplace, high sash windows, and original floorboards, combine to create the best impression The principal bedroom is located to the rear of the house with views of the garden, and French doors providing access. A second bedroom and bathroom are adjacent, with a galley kitchen to the rear of the property.
The garden is lawned with an array of mature trees plants and shrubs. There are two large wooden outbuildings at the rear of the garden, one with electricity, making it ideal as a home office/studio. The property is offered with a Share of Freehold.
The property is located towards the Trinity Fields/Wandsworth Common end of Beechcroft Road. Excellent transport links are available at Wandsworth Common Overground (0.5 mile) and Tooting Bec Northern Line (0.7 mile), providing direct access to the city and the West end. The green open spaces of Wandsworth Common are close by and the cafes, shops and restaurants on Bellevue Road are also close to hand.



