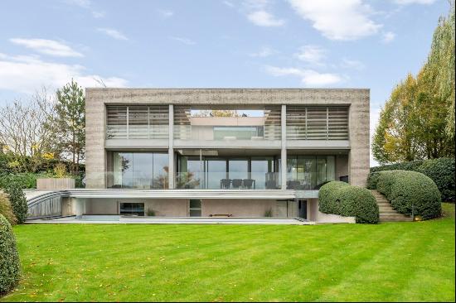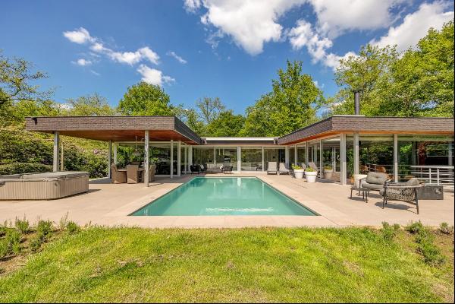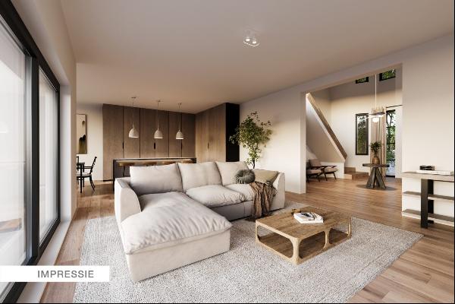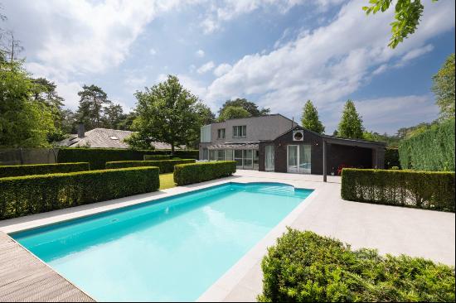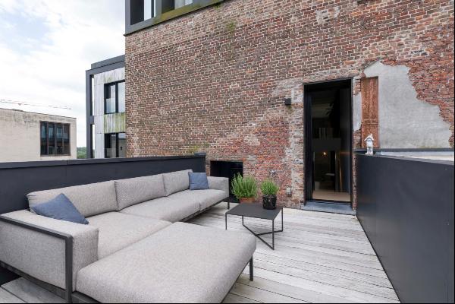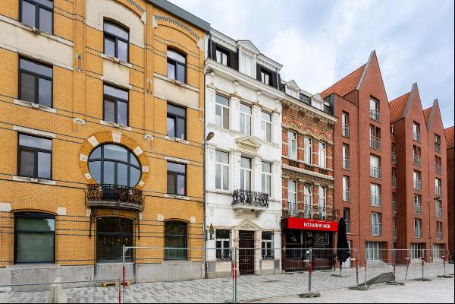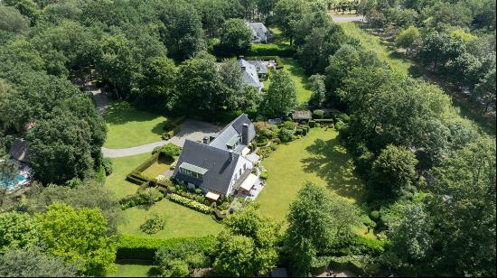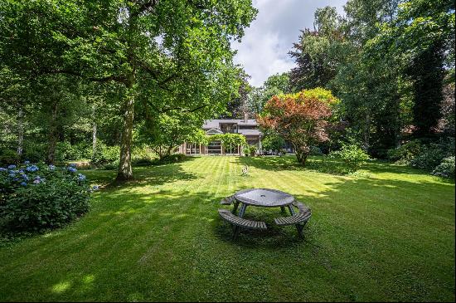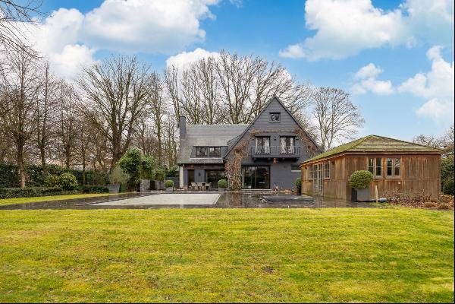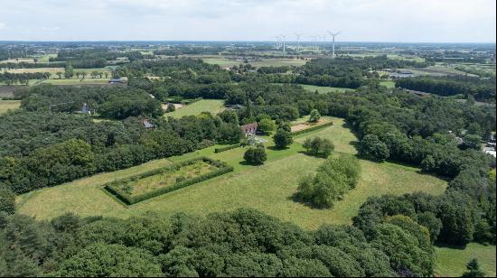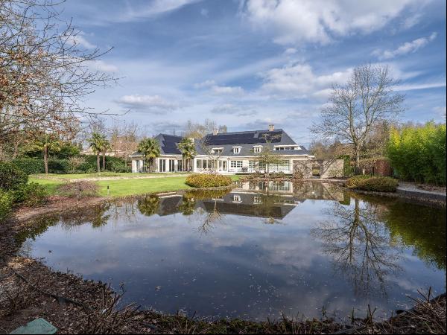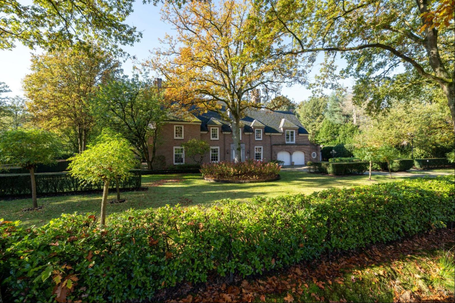
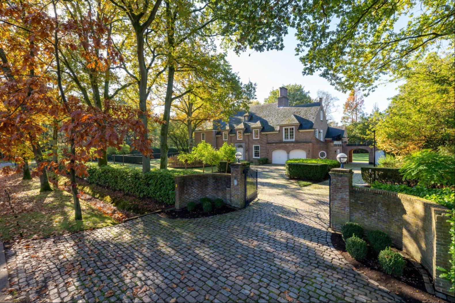
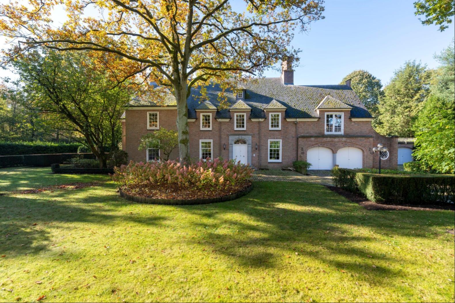
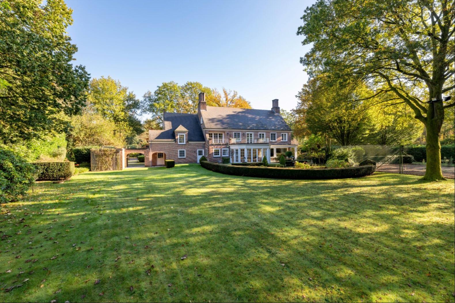
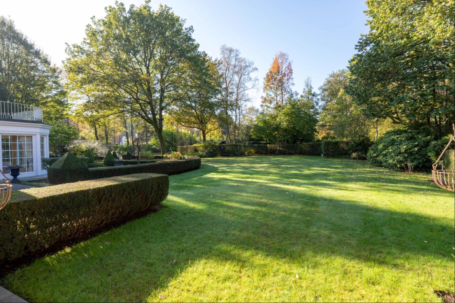
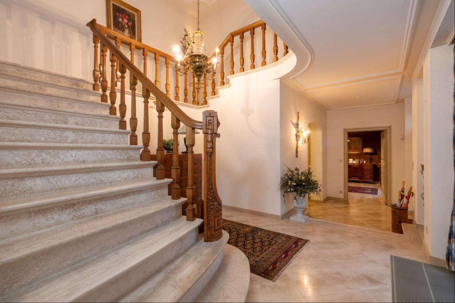
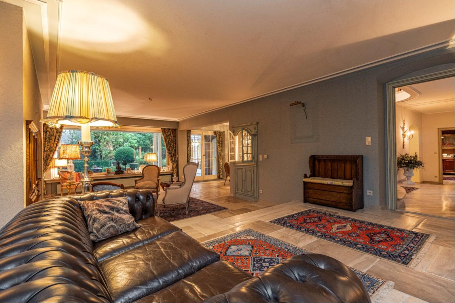
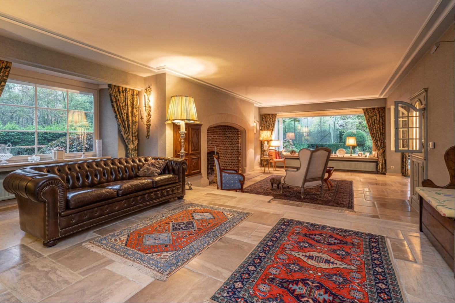
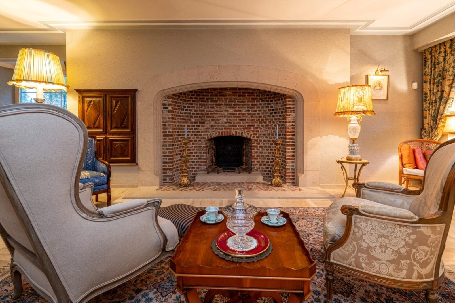
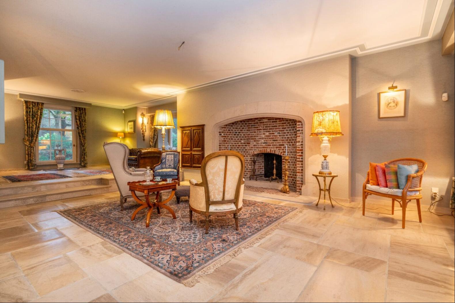
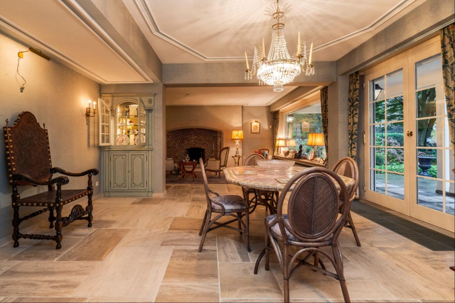
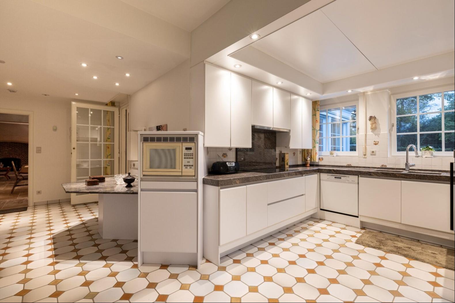
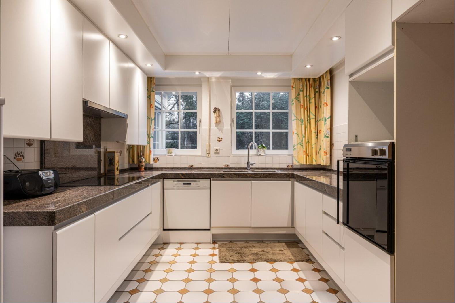
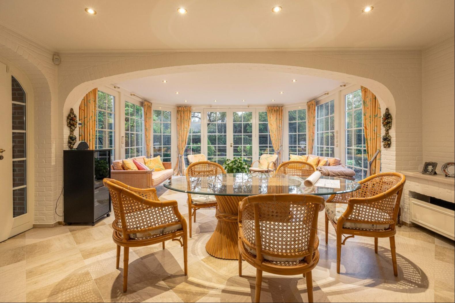
- For Sale
- USD 1,691,231
- Build Size: 7,330 ft2
- Property Type: Other Residential
- Bedroom: 6
- Bathroom: 3
This architectural Classical villa with 5 to 6 bedrooms and 3 bathrooms on 5,233m² was built in 1981 by architect Laporta, commissioned by the current owners. This villa has not had any other owner to date. Layout ground floor: Through the stately entrance hall with its beautiful travertine floor and large staircase, we enter this classy villa. On the right side, there is a very spacious office, centrally located the kitchen, and on the left side, the living room. It consists of 3 spacious parts including a reading corner, a TV corner by the fireplace, and a dining area with access to the covered terrace, the garden room, and also the very spacious kitchen with breakfast nook. The kitchen has a cool storage room and leads us to the laundry room, the very spacious double garage, and the stairs to the basement. Through a covered passage to the garden, we come to the 3rd extra attached garage. Basement: This consists of 2 different parts and offers a lot of storage space. First floor: The stately staircase leads us to the 1st floor, with the landing on a beautiful Brabo parquet, which leads us to the various sleeping and living quarters. The master suite consists of a spacious dressing room, a completely renovated bathroom with double sink, a separate toilet, and a sleek walk-in rain shower, and 2 bedrooms or extra dressing rooms. The 3rd and 4th bedroom share a communicating bathroom in between. The 5th room is currently set up as an extra living room with a beautiful castle fireplace, bar, balcony, and extra storage room. Second floor: The staircase leads us to the 2nd floor with a small landing. This leads us to the 6th bedroom with its own shower room. The remaining part is an incredibly spacious attic (110 m²) with many possibilities. Special features: - Extremely quiet location - Beautifully landscaped and sunny garden with a beautiful terrace, pond, tennis court, and garden sheds


