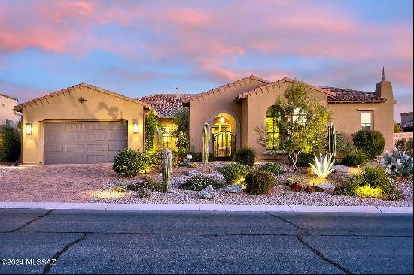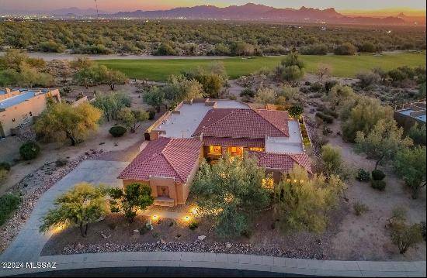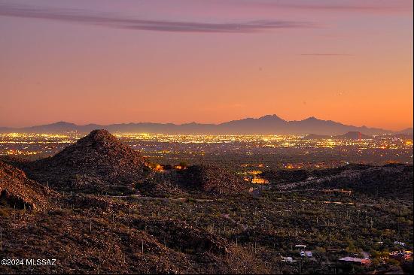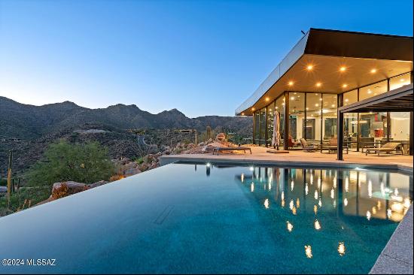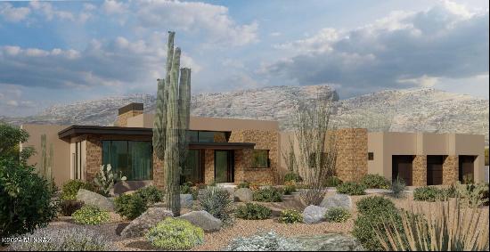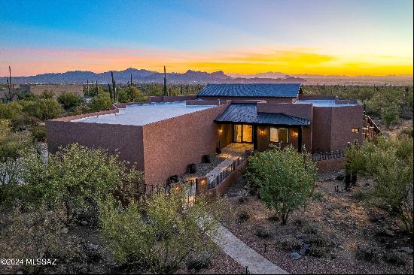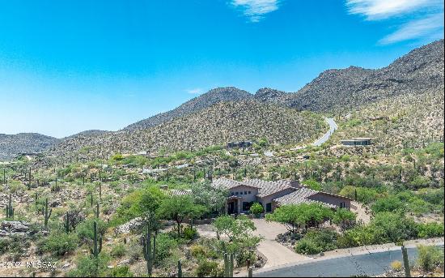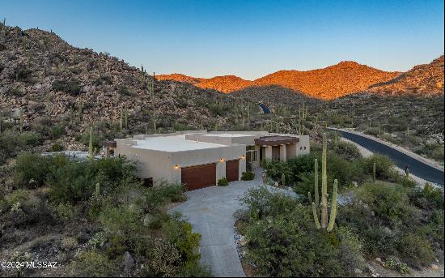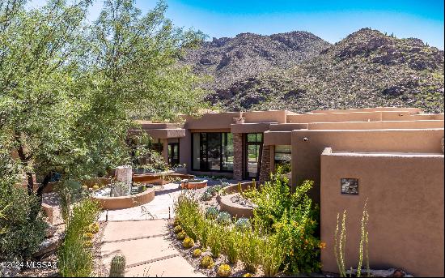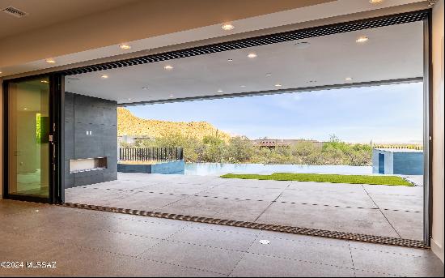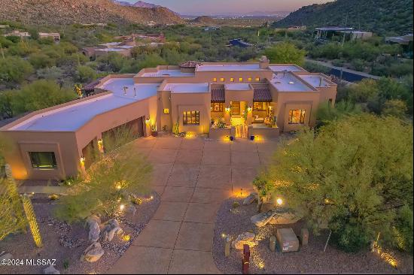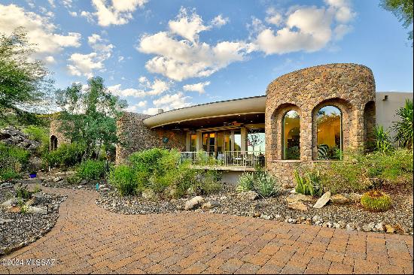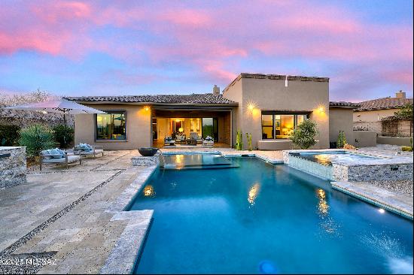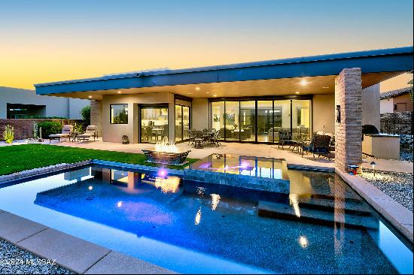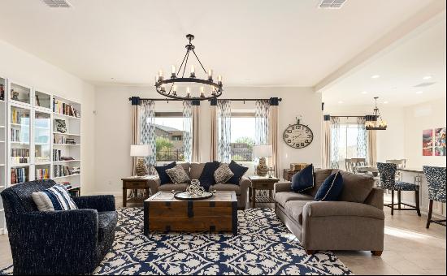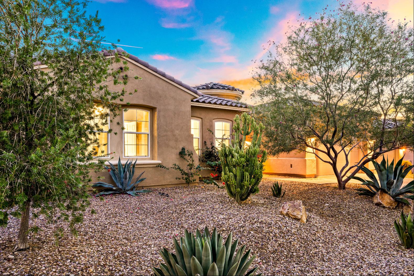
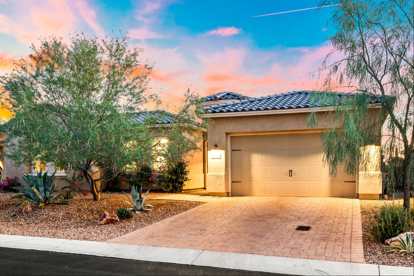
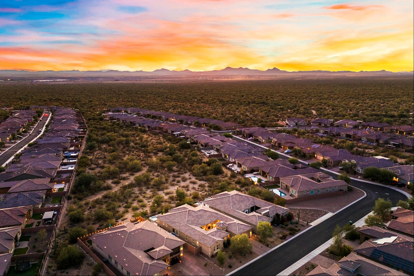
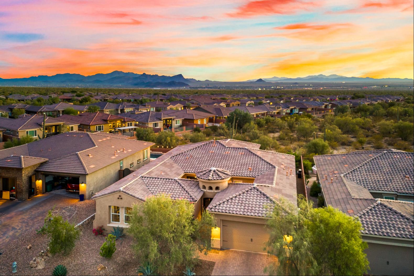
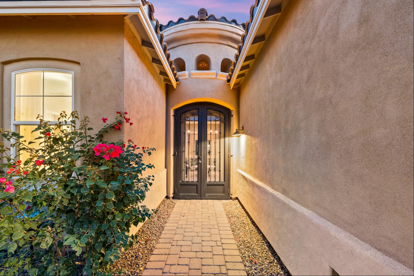
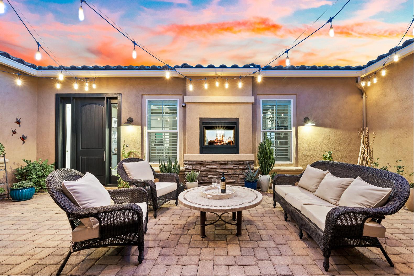
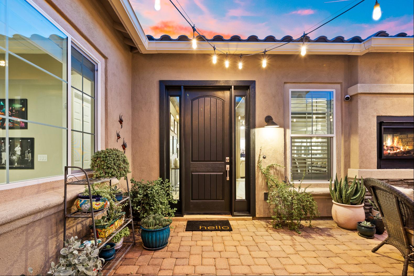
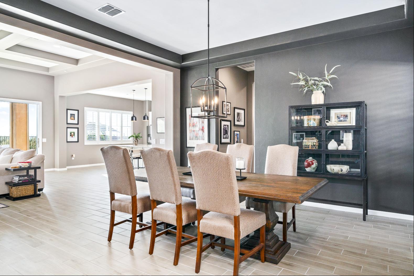
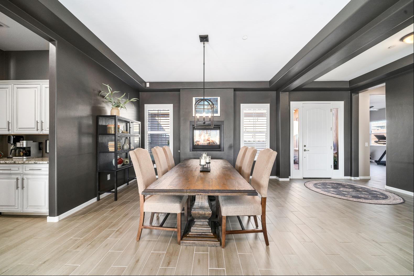
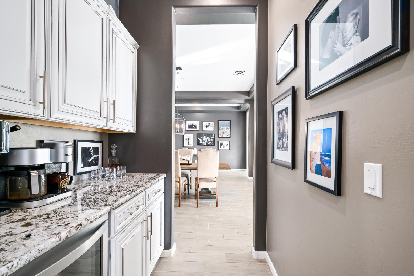
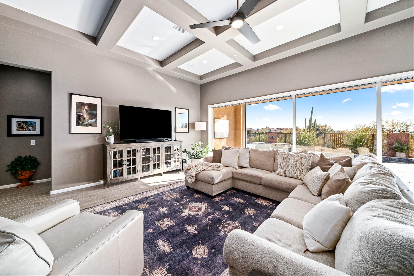
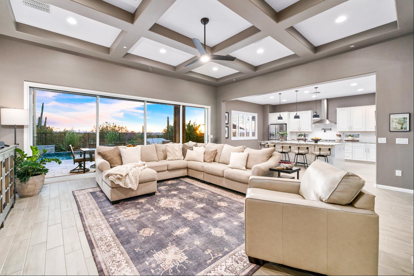
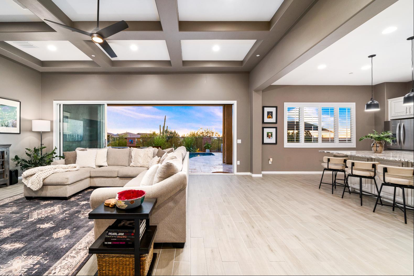
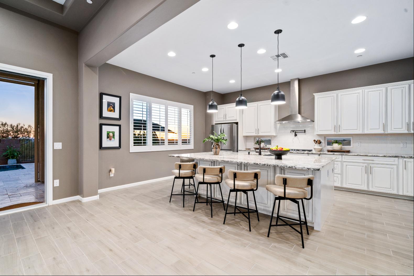
- For Sale
- USD 850,000
- Build Size: 3,032 ft2
- Land Size: 8,712 ft2
- Property Type: Single Family Home
- Property Style: Contemporary
- Bedroom: 4
- Bathroom: 3
- Half Bathroom: 1
This stunning home is nestled on a private street within the gated Blue Agave Community in Dove Mountain, with a serene conservation area just beyond the backyard. The popular Tortolita floor plan offers a generous 3,032 sq. ft. layout, featuring 4 bedrooms, 3.5 baths, and a versatile Flex space ideal for a home gym, library or art room. A charming gated entrance opens to an inviting courtyard with a cozy, double-sided gas fireplace. Inside, the expansive great room highlights a spacious living area and an impressive granite island kitchen.Step out to the deep covered patio with electric sun shades, perfect for enjoying the sparkling pool, spa, built-in fireplace, and the tranquil open space behind the home, a perfect combination of privacy and luxury.The kitchen with bar seating, a 36" gas cooktop, pot filler, deep drawers for cookware, and a large walk-in pantry. A lovely walk-through butler's pantry with a beverage refrigerator and additional cabinetry enhances service to the dining area. The master retreat is set apart by a private hallway and features a huge walk-in closet, walk-in shower, garden tub, and dual sinks, creating a true sanctuary. In addition, there is another en-suite guest room. Two additional bedrooms. Three car tandem garage.See floor plan under documents to help navigate the additional living spaces.


