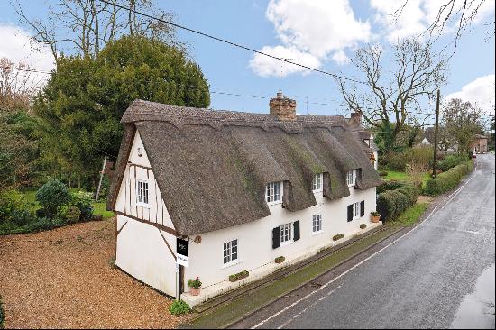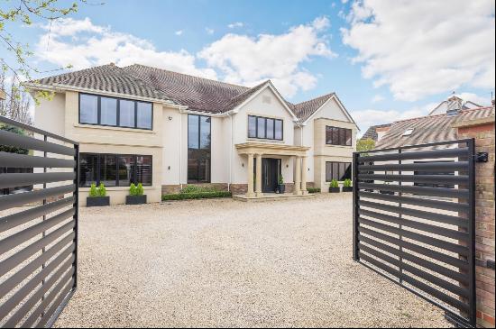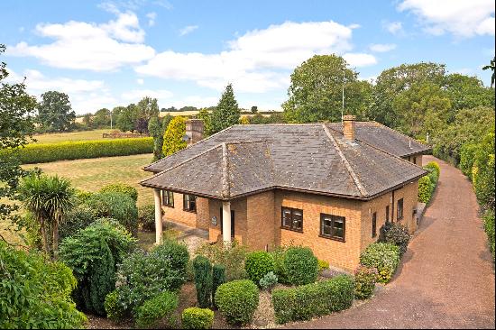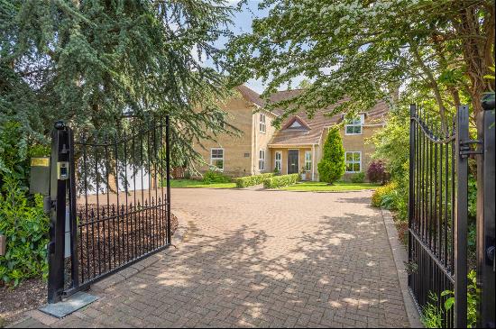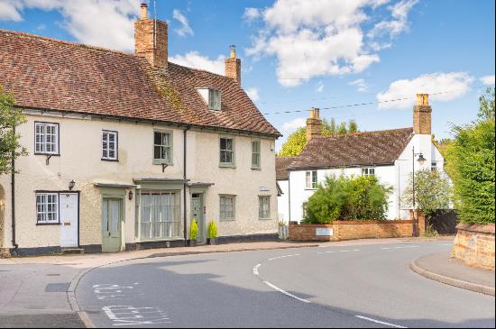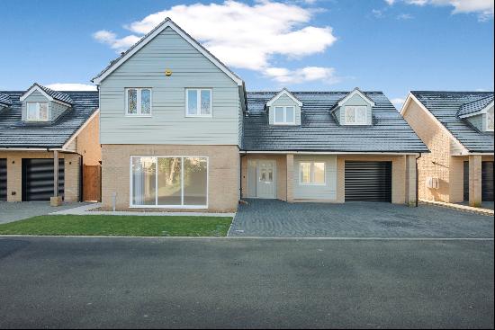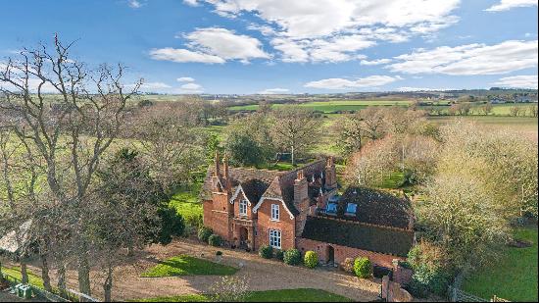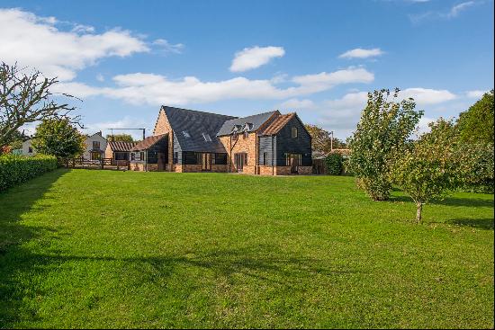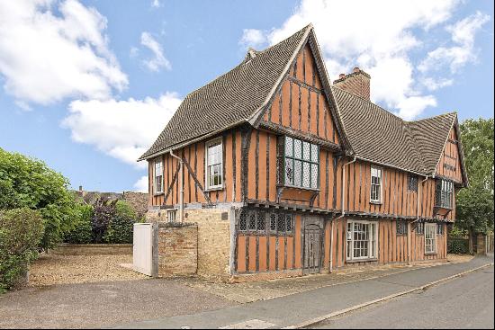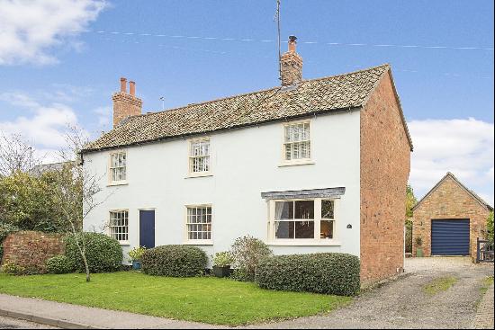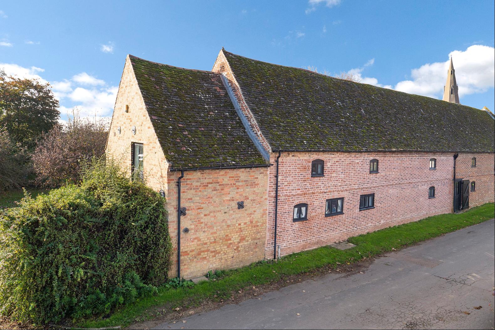
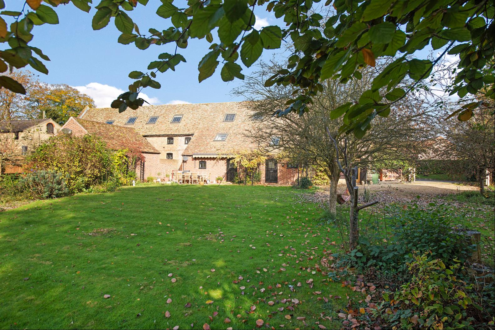
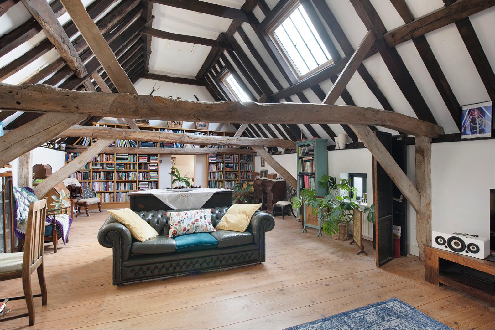
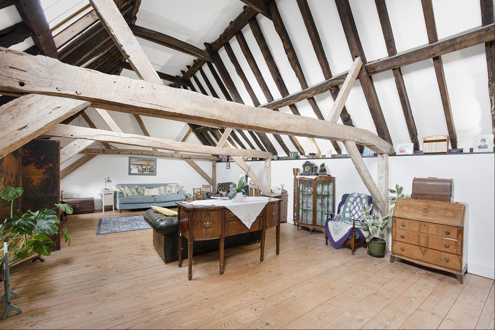
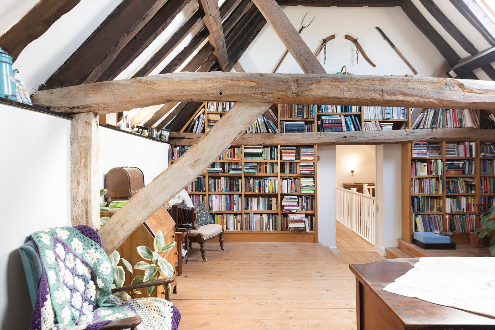
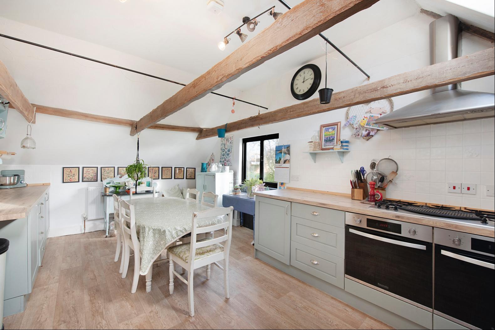
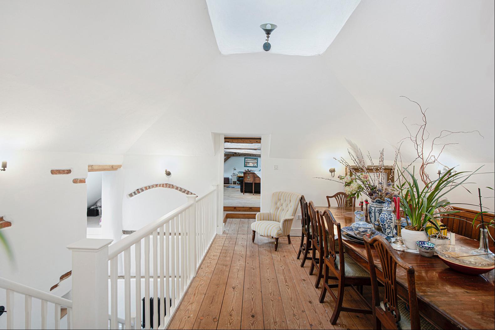
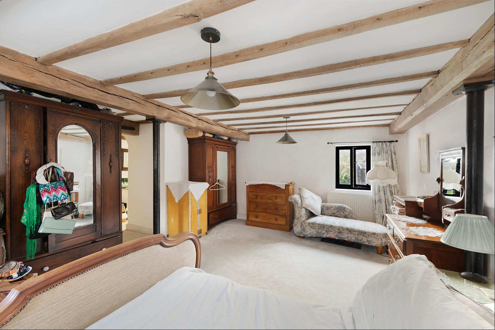
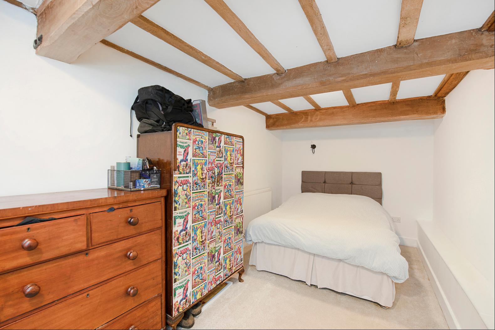
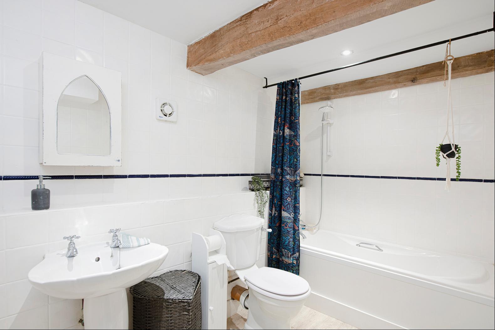
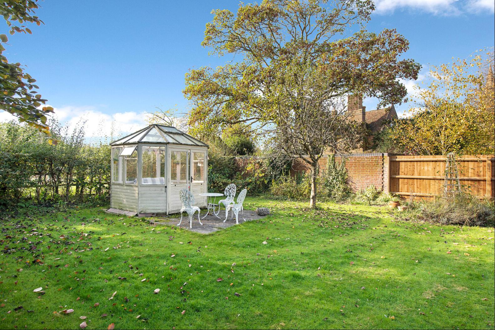
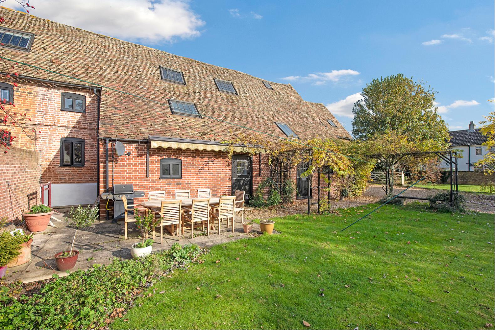
- For Sale
- GBP 700,000
- Property Style: Traditional
- Bedroom: 4
- Bathroom: 2
A generously sized 2,400 sq. ft. barn conversion (excluding outbuildings) on a third of an acre that beautifully blends modern living with historic charm. Situated in a vibrant village with amenities including a pub/restaurant, primary school, and local shop.
The reception space is thoughtfully located on the first floor to showcase the best of barn's architectural features. A galleried dining hall comfortably seats 12, with a dramatic vaulted ceiling and kiln chimney above, creating the perfect ambiance for entertaining and family dining. Exposed floorboards continue into the equally impressive living room, which spans nearly 9.6m, offering plenty of space for hobbies, relaxation, or children's play. The ceiling reaches up to the apex, highlighting splendid exposed beams beautifully lit by skylights and windows to the front and rear. The kitchen, designed with the barn's aesthetic in mind, provides ample work surfaces and storage, making it an ideal space for both casual dining and avid cooks.
The current owner has converted an integral garage into a spacious study, which could also serve as a fifth bedroom, featuring glazed doors overlooking the garden. A nearby utility room provides practical space for laundry and outdoor gear after enjoying the large plot or surrounding countryside. The four double bedrooms are well appointed, with an en suite to the principal bedroom, an en suite cloakroom to bedroom two, and a family bathroom.
Outside, the plot extends to 0.34 acres, with a southwest-facing aspect that enjoys plenty of sunshine. The expansive lawn leads to a summerhouse and additional patio area, while mature specimen trees offer privacy. A timber outbuilding provides convenient storage or could be converted into a garden office. The gravel drive, secured by a double 5-bar gate, offers ample parking for residents and guests alike.
Seller Insight
"It was the character and charm of this Grade II listed barn conversion which first attracted us to the property," say the current owners of Kiln Barn. "The building dates back to the 17th century, with many original features such wooden beams and trusses, exposed brickwork and the old kiln chimney remaining within what is now a comfortable contemporary home. We loved the sense of space the property affords, with generously proportioned rooms and large windows bathing the living accommodation in natural light."
This is the ideal home for everyday life and entertaining alike. "Since moving in, we have created an additional room by converting the garage into a study with doors opening out onto the garden," the owners say. "This is a lovely place to work from home, particularly in the summertime with the doors open to let the outdoors in. The easy flow between the indoor and outdoor spaces makes this a great house for entertaining, too: in summer, the generous patio is perfect for al fresco dining and catches the sun right into the evening. Spanning just under an acre, the garden has different zones, including a small woodland area which we can see from the house. In winter, we host an annual Christmas party for friends and family, with 30 people plus children easily accommodated in the open plan kitchen-diner and living room on the top floor of the house. Indeed, the main living room is our favourite room whether entertaining or sitting down with a good book next to the wall-to-wall library area."
The location of the property has much to recommend it, too. "We are part of a friendly village community in Alconbury," say the owners, "with plenty going on in the sports and social club just a few minutes' walk from our door. In summer, people come from all around the country to play cricket on the green which backs onto the church. The local allotments are the pride of the village, with residents growing their own fruit, vegetables and flowers there. Alconbury is by the river so there are lovely walks for miles along the water. The village itself is very safe and quiet, our house being on a no through road, and boasts all necessary amenities including a GP practice, Post Office, a well-regarded school and two pubs.
Travel from here is easy, with swift access to the A1 and A14 for links north-south or east-west. Huntingdon train station is just 5 minutes away, offering rail services to London in under an hour."
Village Information
Alconbury and Alconbury Weston are sought-after villages lying to the northwest of Huntingdon. The Alconbury Sports & Social Club provides a variety of sports and social activities for all ages ranging from cricket and football to bingo. The villages share a convenience store for day-to-day needs, a couple of public houses/restaurants and a GP surgery. Several events are held throughout the year such as the Summer Fete, Village Show and open gardens. Nearby Huntingdon offers a wider selection of shops in the High Street as well as larger supermarkets and retail outlets on the edge of town plus dental and medical facilities including Hinchingbrooke Hospital/A&E department. Rushden Lakes Retail & Leisure Centre is about half an hour away by car.
Transport
The village lie approx. 6 miles northwest of Huntingdon and are within easy reach of the A1M and the A14 for fast direct links into Huntingdon, Cambridge and Peterborough as well as access to the wider national motorway network. Huntingdon has a train station providing fast commuter links into London King's Cross in 50 minutes or to the North via Peterborough (17 minutes approx.).
Education
Local primary schools include Alconbury CofE School and Ermine Street Church Academy in Little Stukeley, both Ofsted rated Good. For secondary education, Sawtry Village Academy and Hinchingbrooke School, Huntingdon - both are well regarded and within approx. 4 miles of the villages. The highly regarded Kimbolton School, an independent day and boarding school, for students aged 4-18 is approx. 12.5 miles away and offers a dedicated bus service. Other independent schools can be found in Ely, Cambridge, Peterborough and Oundle.
Agents Notes
Tenure: Freehold
Year Built: 1600s but converted in 1990
EPC: Exempt – Grade II Listed
Local Authority: Huntingdon District Council
Council Tax Band: G
IMPORTANT NOTE TO PURCHASERS:
We endeavour to make our sales particulars accurate and reliable, however, they do not constitute or form part of an offer or any contract and none is to be relied upon as statements of representation or fact. Any services, systems and appliances listed in this specification have not been tested by us and no guarantee as to their operating ability or efficiency is given. All measurements have been taken as a guide to prospective buyers only, and are not precise. Please be advised that some of the particulars may be awaiting vendor approval. If you require clarification or further information on any points, please contact us, especially if you are traveling some distance to view. Fixtures and fittings other than those mentioned are to be agreed with the seller.
FCY240137
The reception space is thoughtfully located on the first floor to showcase the best of barn's architectural features. A galleried dining hall comfortably seats 12, with a dramatic vaulted ceiling and kiln chimney above, creating the perfect ambiance for entertaining and family dining. Exposed floorboards continue into the equally impressive living room, which spans nearly 9.6m, offering plenty of space for hobbies, relaxation, or children's play. The ceiling reaches up to the apex, highlighting splendid exposed beams beautifully lit by skylights and windows to the front and rear. The kitchen, designed with the barn's aesthetic in mind, provides ample work surfaces and storage, making it an ideal space for both casual dining and avid cooks.
The current owner has converted an integral garage into a spacious study, which could also serve as a fifth bedroom, featuring glazed doors overlooking the garden. A nearby utility room provides practical space for laundry and outdoor gear after enjoying the large plot or surrounding countryside. The four double bedrooms are well appointed, with an en suite to the principal bedroom, an en suite cloakroom to bedroom two, and a family bathroom.
Outside, the plot extends to 0.34 acres, with a southwest-facing aspect that enjoys plenty of sunshine. The expansive lawn leads to a summerhouse and additional patio area, while mature specimen trees offer privacy. A timber outbuilding provides convenient storage or could be converted into a garden office. The gravel drive, secured by a double 5-bar gate, offers ample parking for residents and guests alike.
Seller Insight
"It was the character and charm of this Grade II listed barn conversion which first attracted us to the property," say the current owners of Kiln Barn. "The building dates back to the 17th century, with many original features such wooden beams and trusses, exposed brickwork and the old kiln chimney remaining within what is now a comfortable contemporary home. We loved the sense of space the property affords, with generously proportioned rooms and large windows bathing the living accommodation in natural light."
This is the ideal home for everyday life and entertaining alike. "Since moving in, we have created an additional room by converting the garage into a study with doors opening out onto the garden," the owners say. "This is a lovely place to work from home, particularly in the summertime with the doors open to let the outdoors in. The easy flow between the indoor and outdoor spaces makes this a great house for entertaining, too: in summer, the generous patio is perfect for al fresco dining and catches the sun right into the evening. Spanning just under an acre, the garden has different zones, including a small woodland area which we can see from the house. In winter, we host an annual Christmas party for friends and family, with 30 people plus children easily accommodated in the open plan kitchen-diner and living room on the top floor of the house. Indeed, the main living room is our favourite room whether entertaining or sitting down with a good book next to the wall-to-wall library area."
The location of the property has much to recommend it, too. "We are part of a friendly village community in Alconbury," say the owners, "with plenty going on in the sports and social club just a few minutes' walk from our door. In summer, people come from all around the country to play cricket on the green which backs onto the church. The local allotments are the pride of the village, with residents growing their own fruit, vegetables and flowers there. Alconbury is by the river so there are lovely walks for miles along the water. The village itself is very safe and quiet, our house being on a no through road, and boasts all necessary amenities including a GP practice, Post Office, a well-regarded school and two pubs.
Travel from here is easy, with swift access to the A1 and A14 for links north-south or east-west. Huntingdon train station is just 5 minutes away, offering rail services to London in under an hour."
Village Information
Alconbury and Alconbury Weston are sought-after villages lying to the northwest of Huntingdon. The Alconbury Sports & Social Club provides a variety of sports and social activities for all ages ranging from cricket and football to bingo. The villages share a convenience store for day-to-day needs, a couple of public houses/restaurants and a GP surgery. Several events are held throughout the year such as the Summer Fete, Village Show and open gardens. Nearby Huntingdon offers a wider selection of shops in the High Street as well as larger supermarkets and retail outlets on the edge of town plus dental and medical facilities including Hinchingbrooke Hospital/A&E department. Rushden Lakes Retail & Leisure Centre is about half an hour away by car.
Transport
The village lie approx. 6 miles northwest of Huntingdon and are within easy reach of the A1M and the A14 for fast direct links into Huntingdon, Cambridge and Peterborough as well as access to the wider national motorway network. Huntingdon has a train station providing fast commuter links into London King's Cross in 50 minutes or to the North via Peterborough (17 minutes approx.).
Education
Local primary schools include Alconbury CofE School and Ermine Street Church Academy in Little Stukeley, both Ofsted rated Good. For secondary education, Sawtry Village Academy and Hinchingbrooke School, Huntingdon - both are well regarded and within approx. 4 miles of the villages. The highly regarded Kimbolton School, an independent day and boarding school, for students aged 4-18 is approx. 12.5 miles away and offers a dedicated bus service. Other independent schools can be found in Ely, Cambridge, Peterborough and Oundle.
Agents Notes
Tenure: Freehold
Year Built: 1600s but converted in 1990
EPC: Exempt – Grade II Listed
Local Authority: Huntingdon District Council
Council Tax Band: G
IMPORTANT NOTE TO PURCHASERS:
We endeavour to make our sales particulars accurate and reliable, however, they do not constitute or form part of an offer or any contract and none is to be relied upon as statements of representation or fact. Any services, systems and appliances listed in this specification have not been tested by us and no guarantee as to their operating ability or efficiency is given. All measurements have been taken as a guide to prospective buyers only, and are not precise. Please be advised that some of the particulars may be awaiting vendor approval. If you require clarification or further information on any points, please contact us, especially if you are traveling some distance to view. Fixtures and fittings other than those mentioned are to be agreed with the seller.
FCY240137


