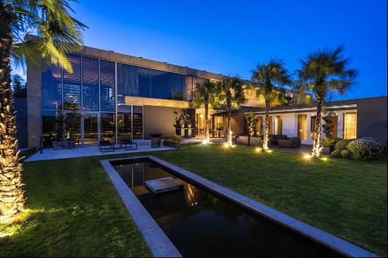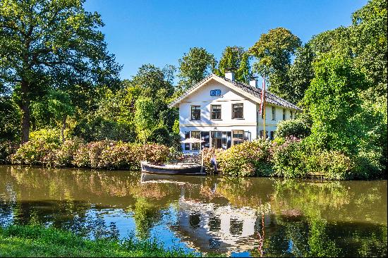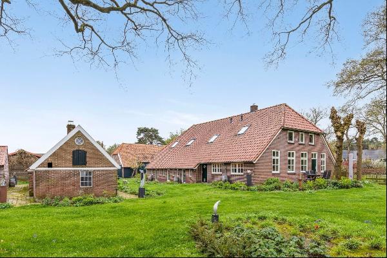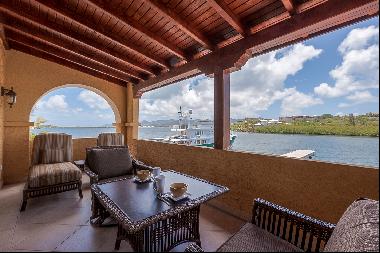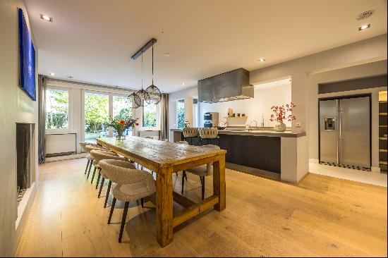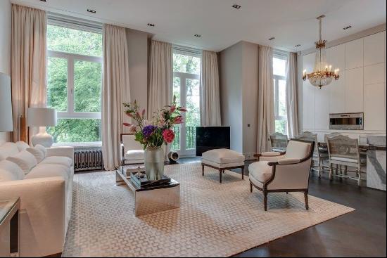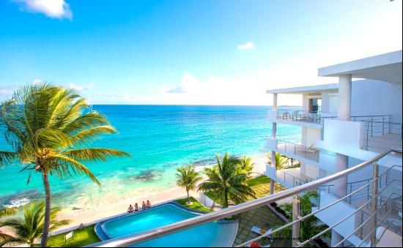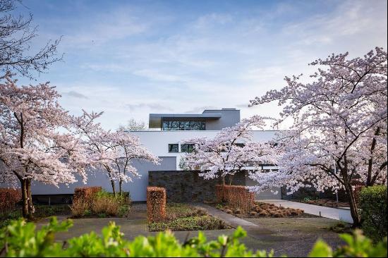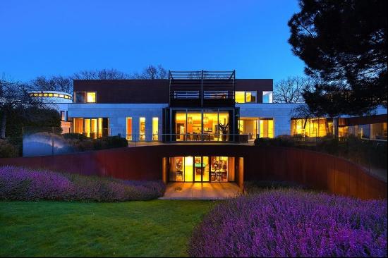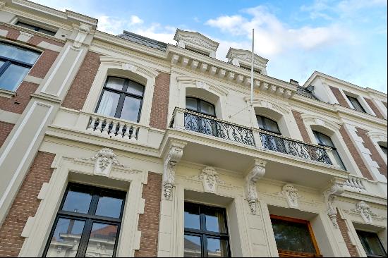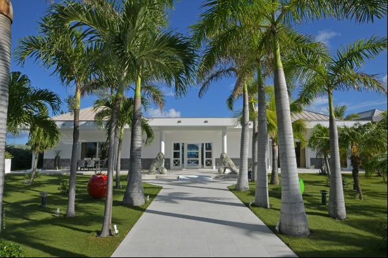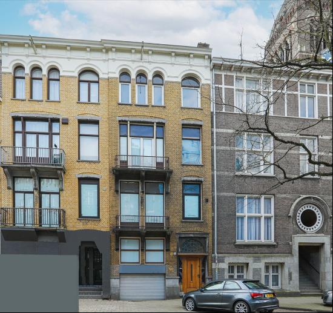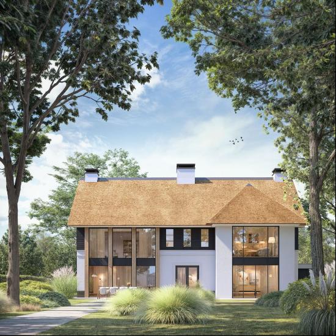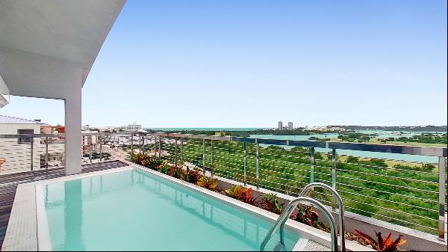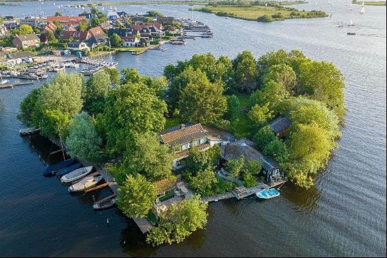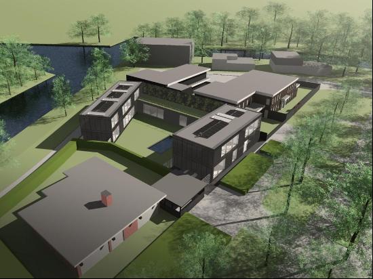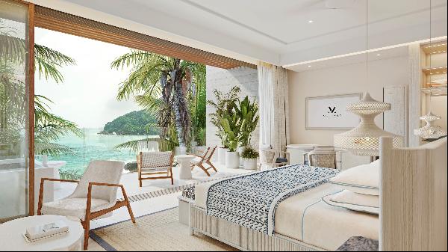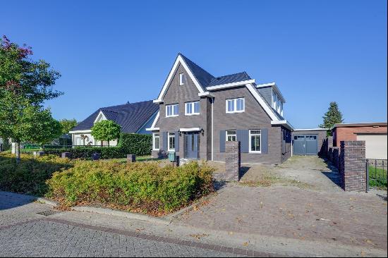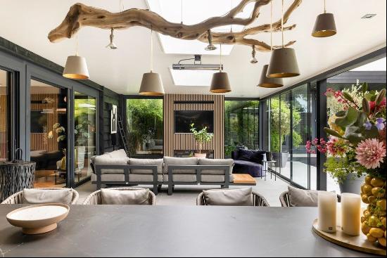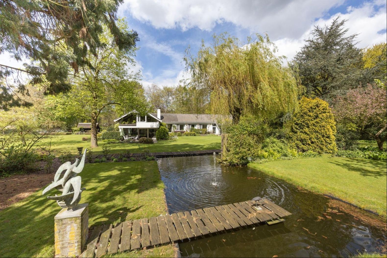
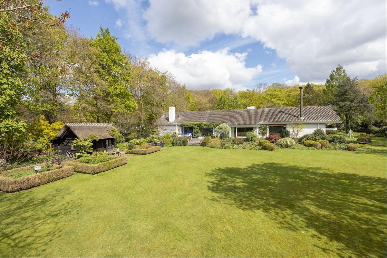
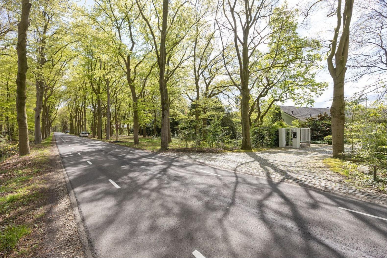
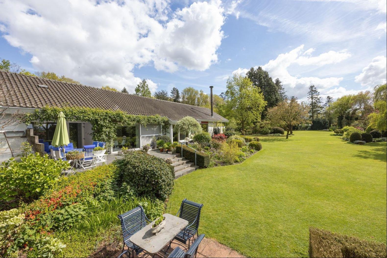
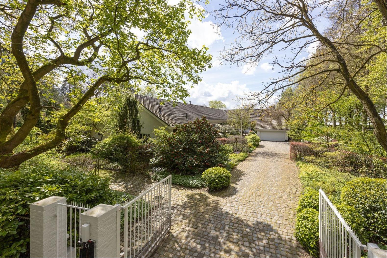
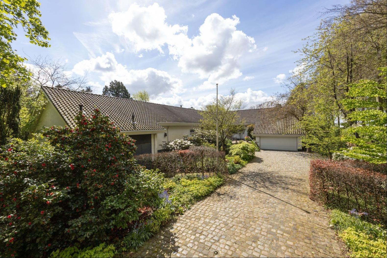
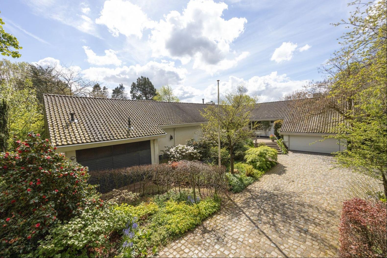
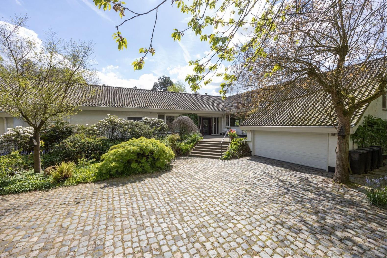
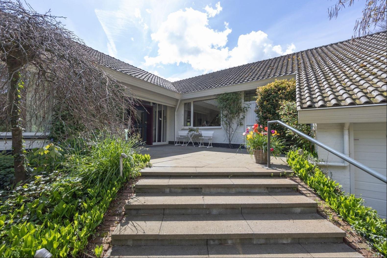
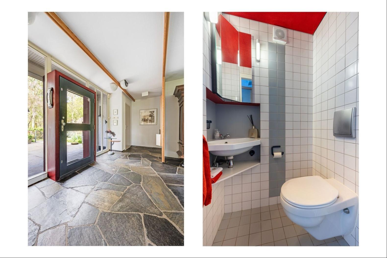
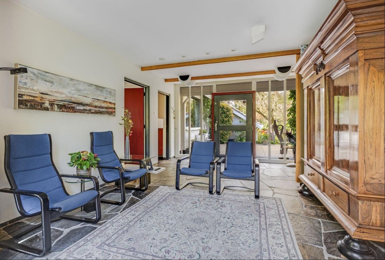
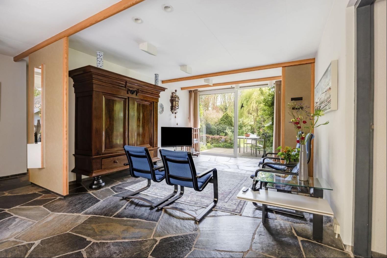
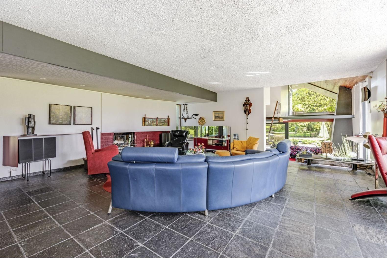
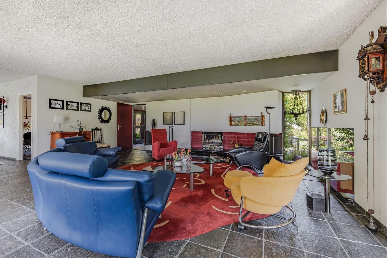
- For Sale
- EUR 1,595,000
- Build Size: 6,297 ft2
- Land Size: 106,026 ft2
- Property Type: Town Villa
- Bedroom: 6
- Bathroom: 2
At the border between Breda and Etten-Leur, you can now live in a special place of almost 10,000 m². With this beautiful house on Moerdijkse Postbaan in Etten-Leur, you'll experience an immense feeling of freedom. Adjacent to the Liesbos and just three km away from the A16 and A56 highways, this house at Moerdijkse Postbaan 6 is for sale. Here, you live outside, surrounded by nature, experiencing the changing seasons up close, with the center of Breda and all its amenities reachable within ten minutes by car.This unique property features a spacious living room with a garden room, 5 bedrooms, an office/work space, 2 bathrooms, a covered and heated swimming pool, and a sauna. The garden surrounds the house and is truly fantastic! You'll feel like you're in your own park of almost 1 hectare.Parking for you and your guests is no problem here with the private driveway and an indoor garage.Would you like to get a personal feel for this property? We completely understand. Contact our office, and we'll be happy to schedule a viewing with you!Ground floor – living room with a beautiful view of the garden:We drive onto the property through a gate. We park the car and take in this impressive house and its surroundings as we step out. We walk up five steps towards the covered entrance. The door opens, "welcome, come on in!"The hall, currently used as a TV room, immediately gives a sense of space. The entire house exudes an atmosphere of class. In this "hall" is a fully tiled toilet room (with a floating toilet and sink) and a cloakroom niche. From the TV room, you have access to the garden through a sliding door.We proceed to the playful living room of approximately 70 m², divided into a sitting and dining area. The atmospheric fireplace takes a prominent place in the sitting area. On cooler days, this fireplace provides extra warmth and coziness. The living room has large windows, providing pleasant daylight and a fantastic view of the garden. You can sit comfortably in the bay window and unwind after a busy day. A sliding door from the dining area leads to the spacious terrace. The living room provides access to the adjacent kitchen.From the living room, we descend five steps to a surprising garden room with a beautiful indoor pond with a waterfall. The high ceiling creates a sense of space, and once again, there's a magnificent view of the garden. In this space, you can enjoy making music, sit together with friends, or have a drink at the spacious bar. In winter, the fireplace here also comes to life. In summer, the sliding door can be opened, enhancing the connection with the garden.From the dining area in the living room, you can access the adjacent kitchen. A large space with upper/lower cabinets and drawers, a 5-burner induction hob with extractor hood, dishwasher, refrigerator, microwave, convection oven, double sink, and a marble countertop. There's plenty of space to store your cooking utensils and to prepare breakfast, lunch, or dinner with pleasure. The beautiful view of the tall trees in the Liesbos makes this kitchen even more delightful!From the kitchen, you can reach the "hall" and also the spacious utility room with a fixed cupboard wall housing a built-in washing machine, dryer, and freezer. The utility room provides access to the meter cupboard. From this utility room, you can access both the front and rear of the house. At the rear, we reach the storage space via the canopy, where the central heating combi boiler (Nefit, approx. 2016) is installed.From the utility room, there's also a staircase leading upstairs, providing access to a large bedroom. This room can be used very well as a guest room and features a skylight and a fixed sink. There's also access to an attic space covering the entire building. From the utility room, a few steps down lead us to the garage.Let's go back to the "hall" for a moment because from here, the sleeping area (through a closed door) is also accessible. You have access to 4 beautiful, spacious bedrooms that overlook the garden. One of these bedrooms has a built-in wardrobe.The fully tiled bathroom has a walk-in shower (with hand, rain shower, and thermostatic mixer), bathtub (with hand shower and thermostatic mixer), double sink with furniture, and a radiator.Through a glass sliding door from the bathroom, we enter a dressing room that provides access to the covered swimming pool (5.00 x 10.00 m). This pool features an electric cover, heating, and air conditioning. What luxury! A door allows access to the garden from here as well.1st Floor – sauna with bathroom, relaxation room, and/or office space:From the living room, we ascend via a floating staircase. Here is a spacious room with access to a terrace. From here, once again, there's that magnificent view of the garden.This room can be used as a guest room, office, or as a relaxation area after visiting the sauna, which is present on this floor. Relax in the sauna, cool off in the spacious bathroom with (plunge) bath, double shower, and sink, and then enter the relaxation room.On this floor, there's also a separate toilet room and more than enough storage space.Spacious indoor garage and wine cellar:The spacious garage is indoor, so you can access it from the utility room. This is convenient when it's raining and you want to bring groceries inside. You can park 3 cars in the garage.The garage is equipped with electricity, water, an electric sectional door, and cooling for the wine cellar, which is accessible from the garage. A private wine cellar for more than 1000 bottles, who wouldn't want that!The driveway offers ample space for parking on your own property for you and your guests.Beautiful park-like garden:Surrounding the house is a beautifully landscaped, park-like garden of almost 10,000 m² (designed by the renowned garden architect Luc Engelhard from Kockengen) facing south, emphasizing the style of the house. Here, you can relax, hear the birds chirping from the tall trees, watch the squirrels roam, and experience all the seasons intensively. You can't get closer to nature. The lawn, pond with fountain, borders, and various terraces invite you to fully enjoy your property.In the garden, there are 3 garden houses, 2 of which have a thatched roof. One garden house is set up as an aviary.Two robotic lawn mowers take care of mowing the grass for you, and an automatic irrigation system with a well at 42 meters and a de-ironing system ensure abundant plant growth. The raspberries, currants, blackberries, plum, and quince trees provide you with your vitamins.Various artworks adorn your park.Living on the border with Breda:From your home, you can reach the center of Breda within ten minutes by car and the center of Etten-Leur within eight minutes. You can enjoy extensive shopping in Etten-Leur or in Breda to your heart's content. The charming historic city center of Breda is rich in cozy streets with cafes, lunchrooms, and good restaurants. Culture enthusiasts will be completely satisfied in Breda. The Chassé theater is one of the largest theaters in the country where you can see major national productions.Do you love nature? Discover the nearby beautiful natural areas on foot or by bike.General:The property is partly fitted with wooden and partly with plastic frames.The property is 95% double glazed.The property has floor insulation.The property has concrete floors.The living room, garden room, kitchen, and utility room have Norwegian slate floor finishing.The hallway, toilet room, bathrooms, and garage are tiled.The hallway and bedrooms on the ground floor have carpeting.The bedroom and office/work room on the 1st floor have carpeting.The property is largely equipped with underfloor heating.The property has awnings at the living room, garden room, and bedrooms facing south. The awnings are partly electric and partly manually operated.The property has an alarm system, intercom, and electrically operated entrance gate.All in all, it's a charming house where you'll quickly feel at home. The property exudes grandeur and evokes nostalgic feelings. Its location amidst greenery and near major thoroughfares makes it unique.This property has been structurally inspected, and the report can be requested from our office.The transfer of the property is scheduled for 2025 at the seller's request.Sales conditions:Old age clauseThe old age clause will be included in the purchase agreement for this property because the real estate is more than 60 years old, which means that the requirements for building quality may be significantly lower than for new homes. The buyer cannot therefore claim that this property deviates from current building regulations.Asbestos clauseFor homes built before July 1, 1993, there is a risk that asbestos-containing materials have been processed in, among other things, (smoke) channels, roof (boarding), partition walls, facade panels, near heating and hot water appliances, and in the floor covering. It is only known to the seller that the chimney for the fireplace is made of asbestos. The seller is not aware of any other asbestos-containing materials; the potential risk of this passes to the buying party after a sale, which is recorded in the purchase agreement.Measurement instruction NEN2580The Measurement Instruction is based on the NEN2580. The Measurement Instruction is intended to apply a more uniform way of measuring to give an indication of the usable area. The Measurement Instruction does not completely exclude differences in measurement results, due, for example, to differences in interpretation, rounding, or limitations in performing the measurement. The starting point always remains; "what you see is what you buy," and the object information has lower priority.Legally valid purchase agreement only after signingAn oral agreement between the private seller and the private buyer is not legally valid. This means that there is only a legally valid purchase when the private seller and the private buyer have signed the purchase agreement. This follows from Article 7:2 of the Dutch Civil Code. A confirmation of the oral agreement by email or a sent draft of the purchase agreement is also not considered a legally valid agreement.Deposit or bank guaranteeBecause Agnes Tomesen Real Estate is affiliated with the NVM, the model purchase agreement determined by the NVM, VBO, the Consumers' Association, and the Homeowners' Association is used. This purchase agreement standardly includes that a deposit or a bank guarantee amounting to 10% of the purchase price must be provided.Sales documentationThis documentation has been carefully compiled by us; however, we largely depend on third parties for the correctness of the information provided.Finally:We appreciate you taking the time to review the information about this property. If you'd like to view the property, of course, that's possible. We'll show you the property as it's currently furnished and arranged. We'll guide you through the existing situation, but perhaps you have other ideas. We're happy to listen. We'll explain what you can do with the spaces and layout to give them a new purpose that suits you. You can achieve a lot with limited means, and we'd love to clarify that during the viewing.If you have any questions, please contact us. You can do so by email or phone. We're happy to assist you!


