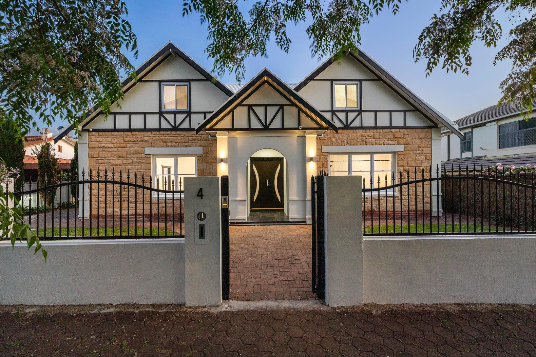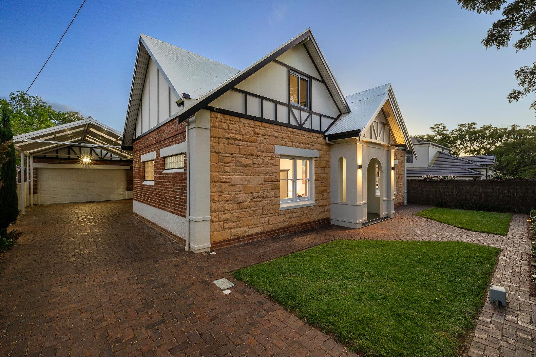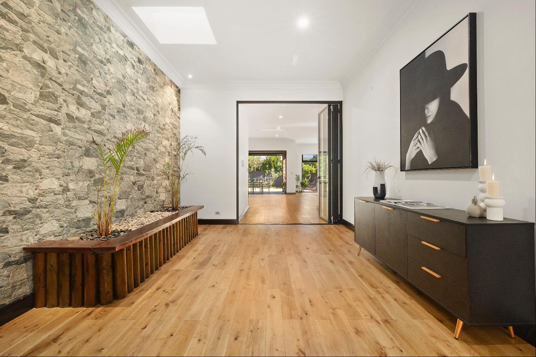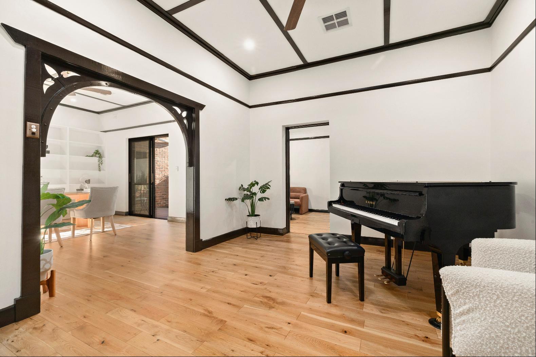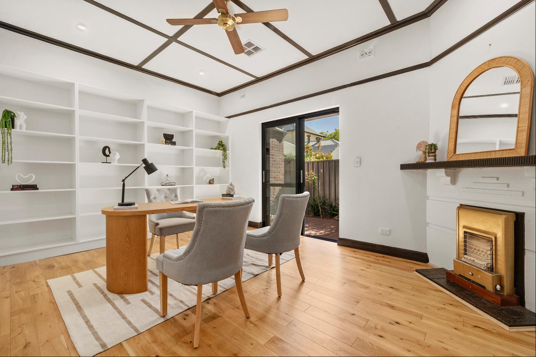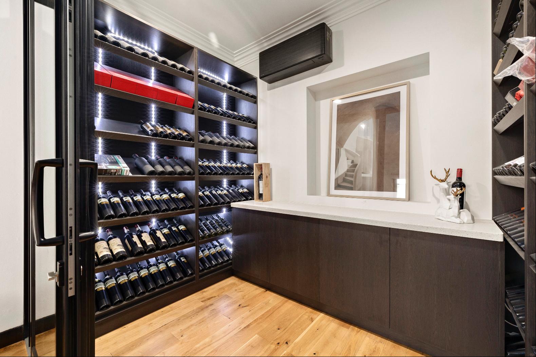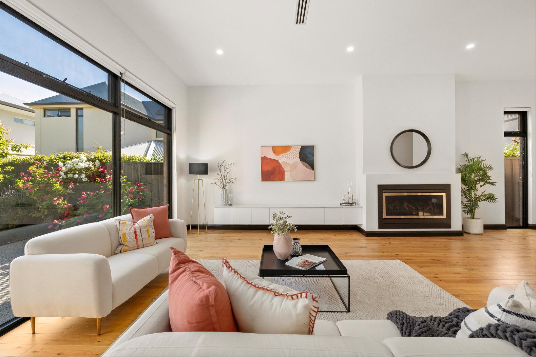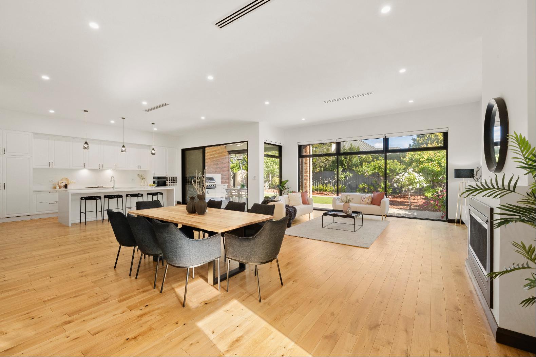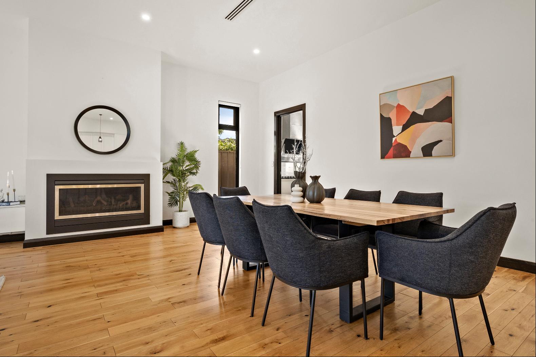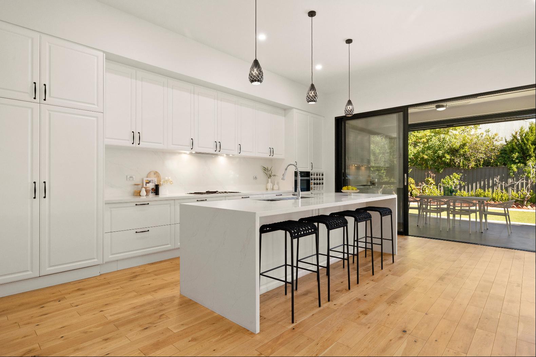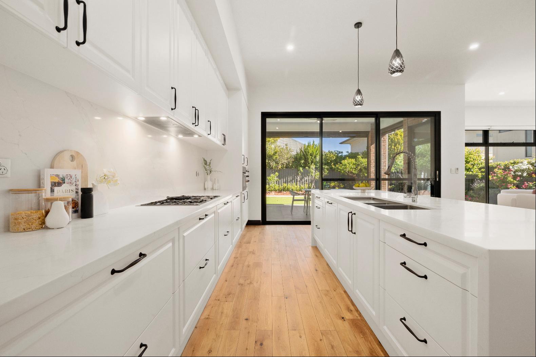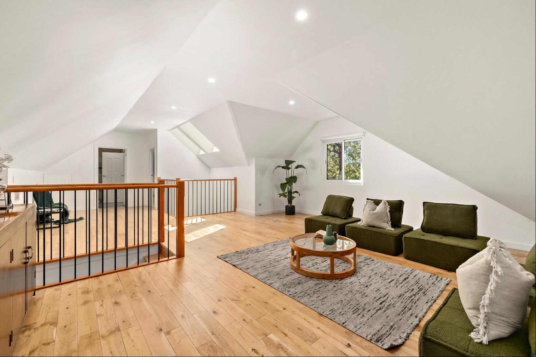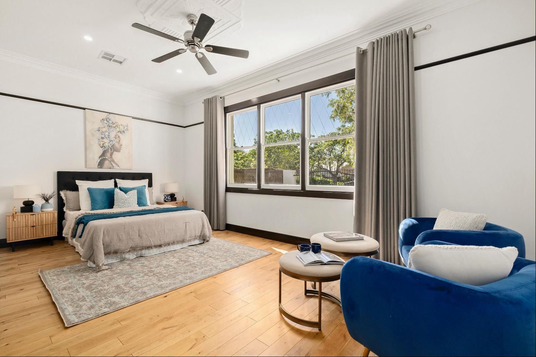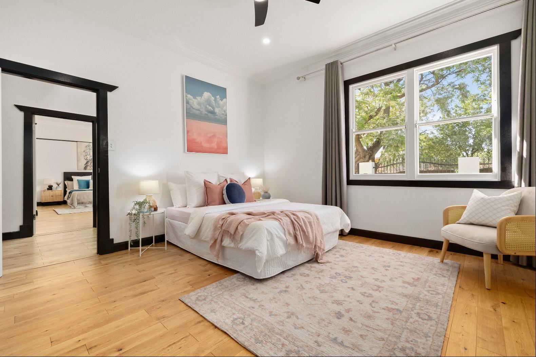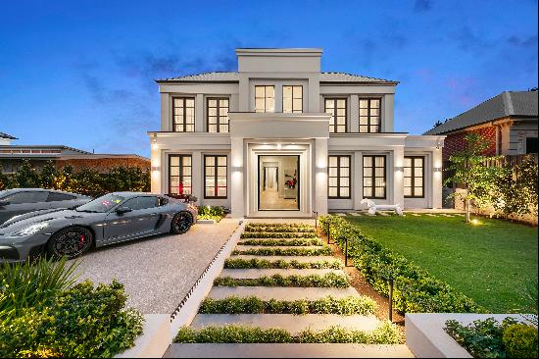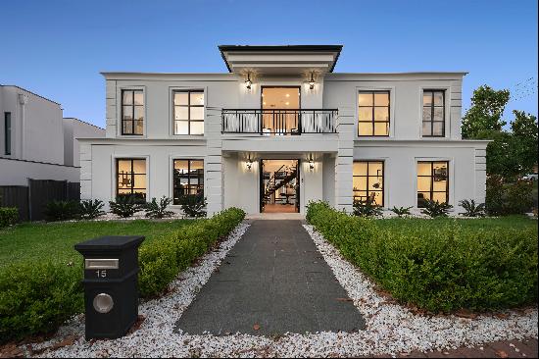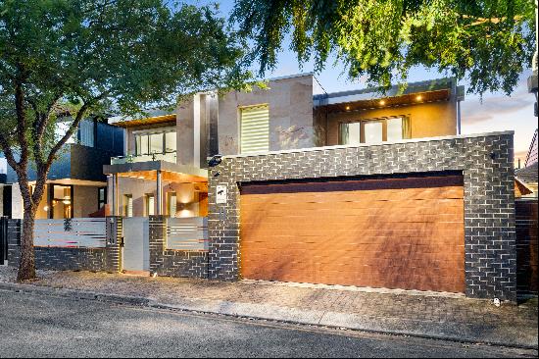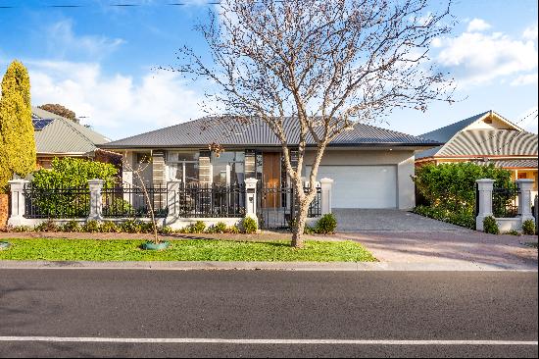- For Sale
- PRICE ON APPLICATION
- Property Type: Single Family Home
- Bedroom: 5
- Bathroom: 4
Epic space, nostalgic charm and dazzling luxury are the hallmarks of this regal Tudor residence, ideally located in one of Adelaide's most prestigious eastern suburbs.Since last purchased in 2019, this distinguished five bedroom home has been meticulously renovated and extended to the highest quality, with no expense spared. It now imposes a significant 592sqm north-facing footprint on the substantial 940sqm (approx) landscaped allotment amidst prominent homes near Fergusson Square and Burnside Village.In a 1920's home that depicts luxury architecture spanning a century, the discerning buyer will experience a fluent combination of grand and graceful period features alongside modern decadence. The home showcases a modern open-plan living space heralded by not one but two designer kitchens and a leisurely alfresco. The original home has also been meticulously renovated to incorporate 4.5 decadent bathrooms including three ensuites. These service five majestic bedrooms, while the living spaces include a charming loft and adjoining study nook, a plus-sized home office, a formal sitting room and an exciting wine tasting room with neighbouring wine cellar – all boasting breathtaking beauty, finished to perfection. - Stone-fronted, renovated and extended Tudor residence- 3.3m ceilings, ceiling fans, LED downlights- Gas log fireplace and Daikin ducted reverse cycle air conditioning- Extended open plan living of grand proportions- 20mm solid timber flooring- Suite of Miele kitchen appliances, 20mm stone-top island bench, breakfast bar- Integrated refrigerator and dishwasher, gas cooktop- 2nd kitchen: Robam cooktop, rangehood, double sink, Smeg steamer oven- Interconnected sitting room, home office, wine tasting room and display room- Four bedrooms include ceiling fans, all but one have wardrobes- Ground level guest and primary bedrooms with walk-in robes and luxe ensuites- Third and fourth bedrooms at ground level- Fifth bedroom upstairs with walk-in robe, ensuite and adjoining loft-style retreat- Loft living space or retreat incorporates a large study nook- High quality bathrooms – three ensuites, one family bathroom and a guest w/c- Double carport and 4-car garage with a mechanic's pit and built-in storage- Separate laundry- Entertainer's alfresco – café blinds, built-in BBQ, ceiling fan- Home security system- 6.6kW solar panels, double glazed windows - Zoned for Rose Park Primary School and Marryatville High School- Close to Loreto College, Seymour College, Pembroke School, St Peter's Girls RLA 285309


