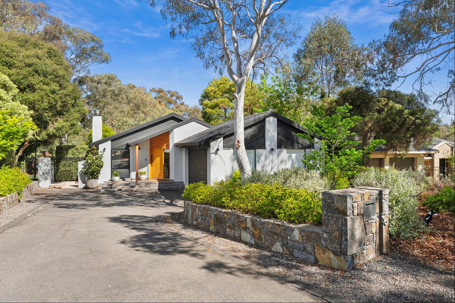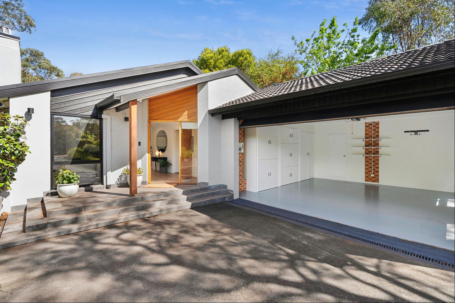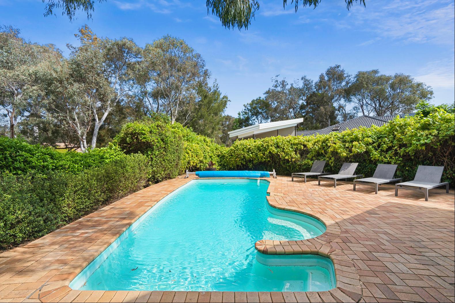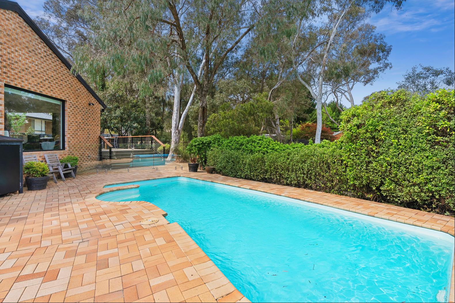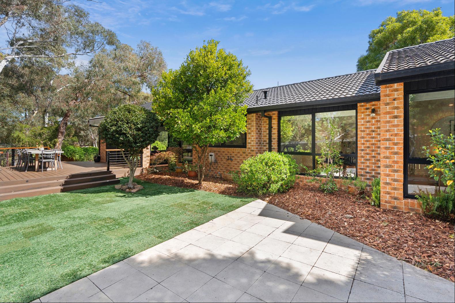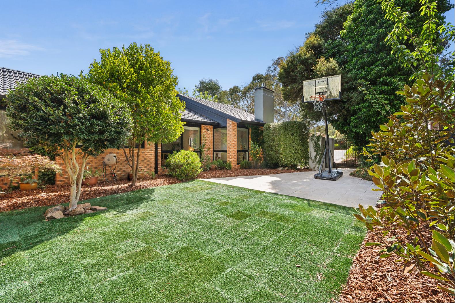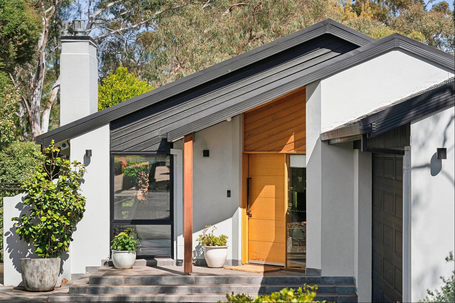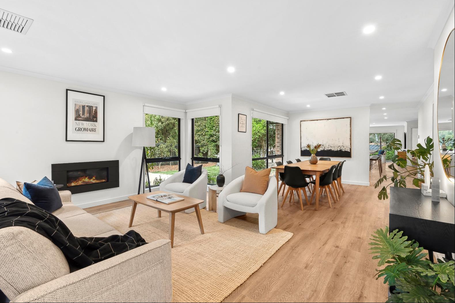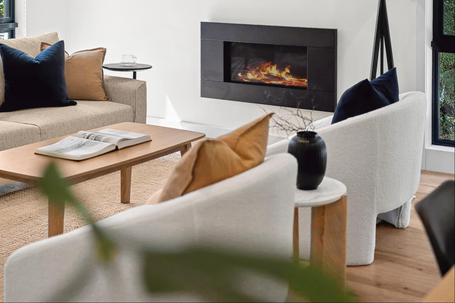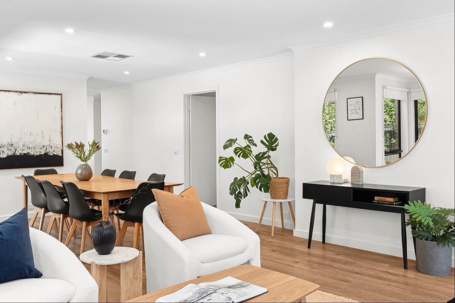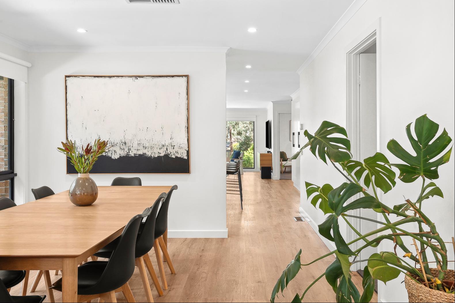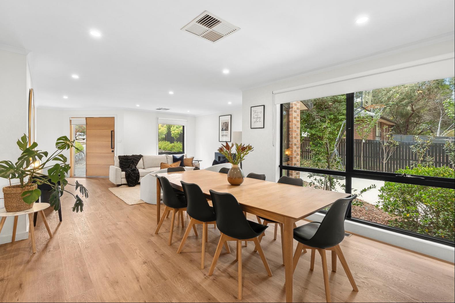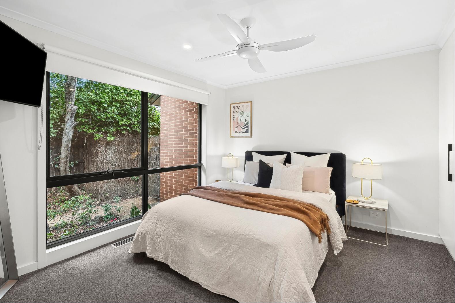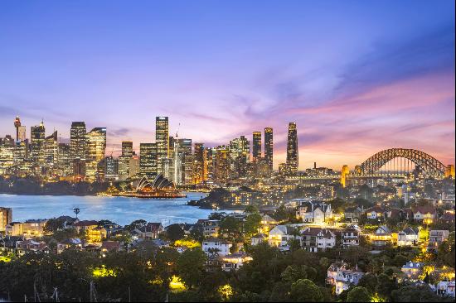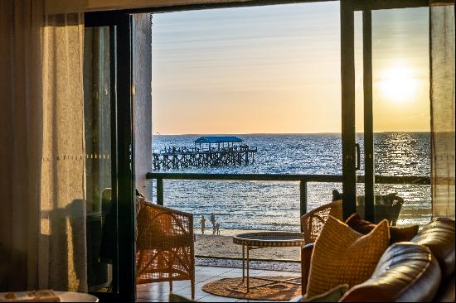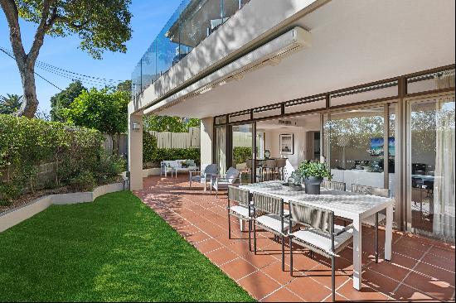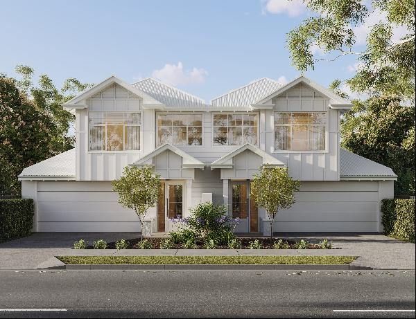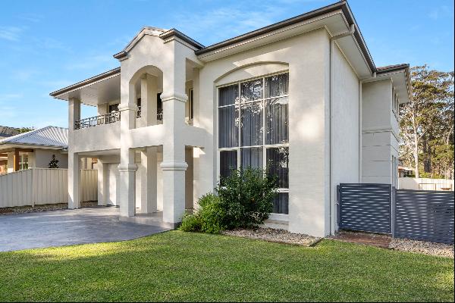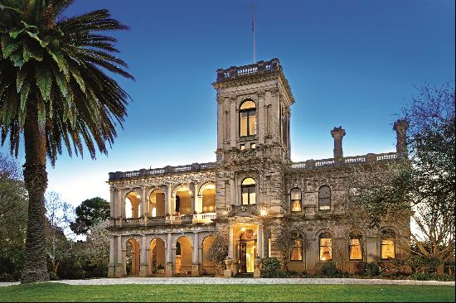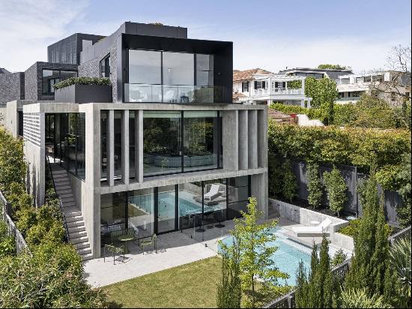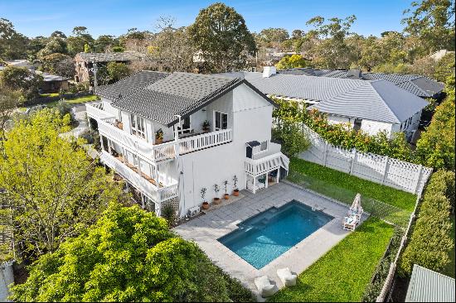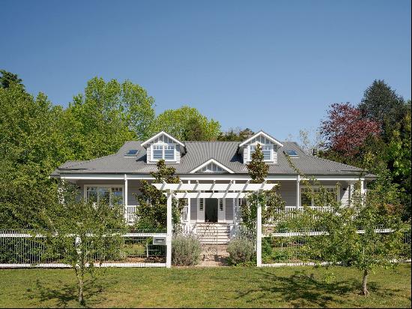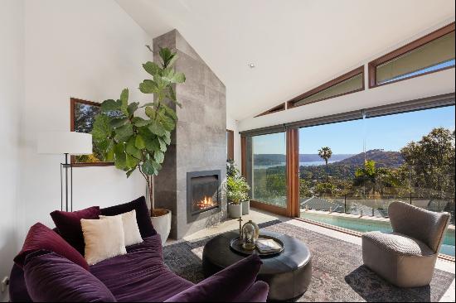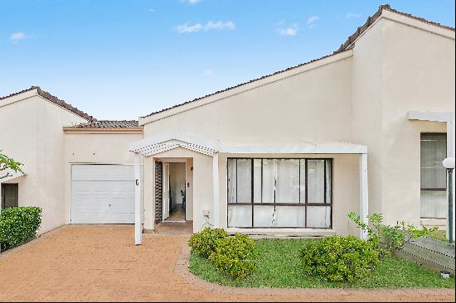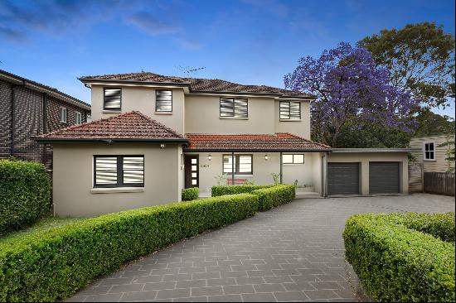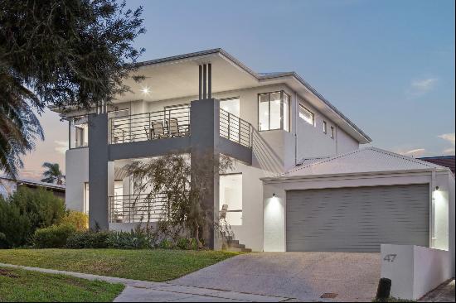- For Sale
- PRICE ON APPLICATION
- Property Type: Single Family Home
- Bedroom: 4
- Bathroom: 2
Synonymous with reserve edge living and ultra convenient position, the highly prized South Bruce enclave boasts premier access to Radford College, University of Canberra, the AIS, North Canberra Hospital, Belconnen Town Centre and the CBD, and is home to this thoughtfully designed and beautifully finished family home that is as welcoming as it is convenient. Wooden floors and contemporary tones frame versatile living that includes both an open plan lounge and dining, as well as an expansive living space that shares great connection to both the kitchen and poolside alfresco deck, inspiring visions of enviable, resort style entertaining. The designer kitchen offers the home chef perfect connection to family and friends, as well as 40mm stone benchtops, a showstopping eat-at kitchen island with under bench lighting, all-electric cooking, integrated fridge, marble look splashback, and plenty of storage behind custom cabinetry.The main suite is resort style in proportions with both a walk-in robe and chic ensuite with frameless shower, chevron tiling, recessed shelving, and floating stone top timber vanity. The central main bathroom is finished to the same high standard with the welcome addition of a free-standing bathtub and services the three additional bedrooms, all with built in robes. A large double lock up garage and internal laundry round out this quality family offering, all set amongst private and lush landscaped gardens, presenting the perfect family haven for anyone looking to fully immerse into one of the region's most tightly held and community minded North Canberra pockets.Features* Bruce's most modernised family home with 210sqm of internal living * 4 bedrooms, 2 bathrooms, 40sqm double lock up garage, and swimming pool on 874sqm of land* Versatile living spaces include open plan lounge and dining, as well as expansive living that shares great connection to the kitchen and alfresco entertaining deck, looking out to the sparkling pool* Central entertainers' kitchen offering 40mm stone benchtops, stunning centrepiece eat-at kitchen island with under bench lighting, all-electric cooking, integrated fridge, marble look splashback, and plenty of storage behind quality cabinetry* Main suite enjoying walk in robe and designer ensuite complete with frameless shower, chic chevron tiling, recessed shelving, and floating stone top timber vanity + 3 additional bedrooms, all with built-in robes* Central main bathroom offering bespoke floor to ceiling tiling design, stone top timber vanity, freestanding bath tub, and frameless rain head * Doubled glazed windows and ducted gas heating + evaporative cooling * Under floor heating in bathrooms * Stunning manicured gardens that complement the entire backyard with fruit trees, maples and climbing hedges that provide privacy and security* Fantastic proximity to feature schooling options in Radford College, University of Canberra and CIT. Enjoy a short walk through the backing reserve to local shopping options in Macquarie and Belconnen and only a short drive (12mins) to the City centre.Rates: $5,196pa (approx.)Land Tax: $10,855pa (approx.)UCV: $1,000,000 (2024)EER: 4.0Whilst all care has been taken to ensure accuracy in the preparation of the particulars herein, no warranty can be given, and interested parties must rely on their own enquiries. This business is independently owned and operated by Belle Property Canberra. ABN 95 611 730 806 trading as Belle Property Canberra.


