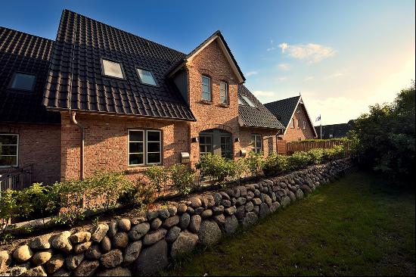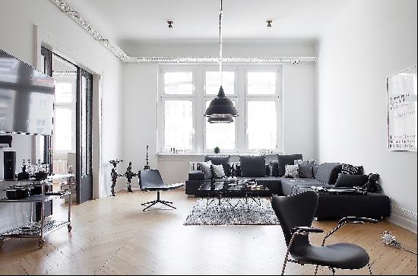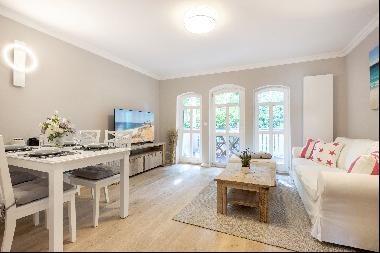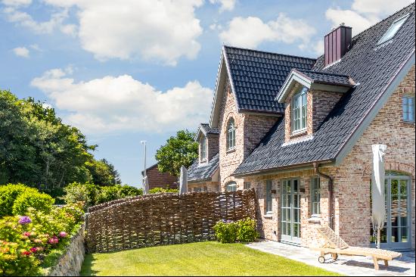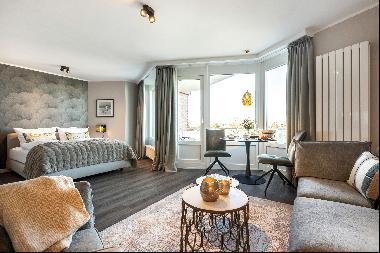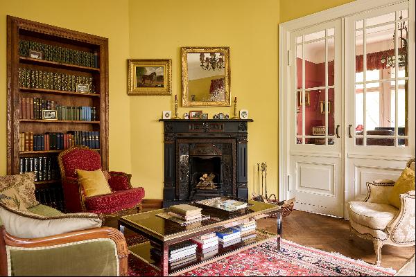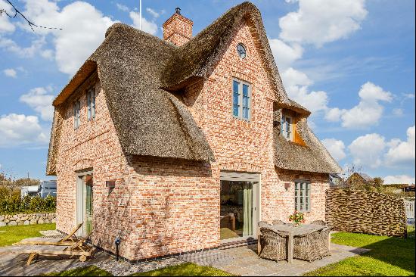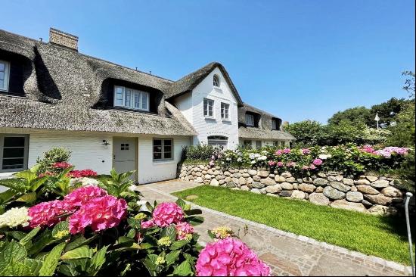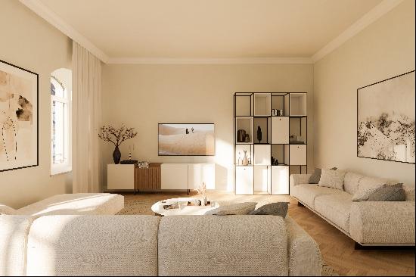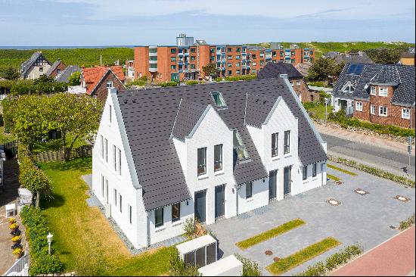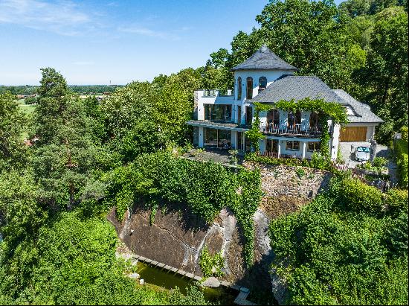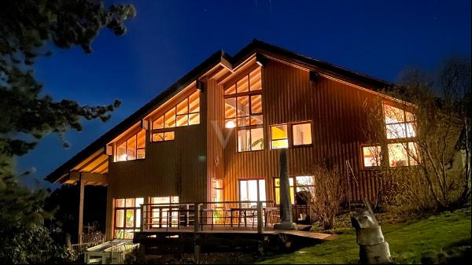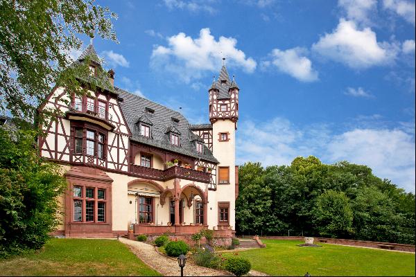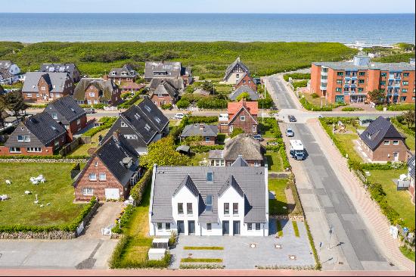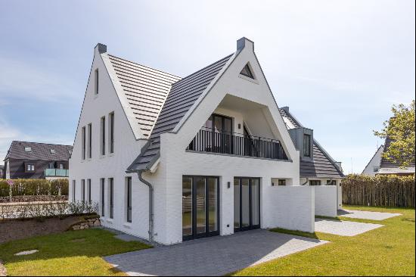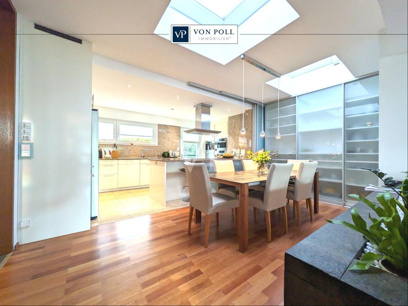
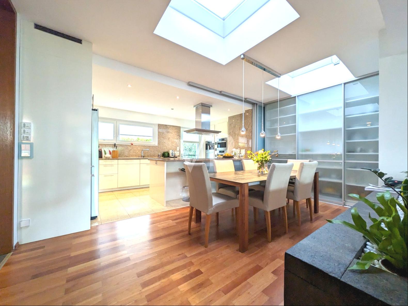
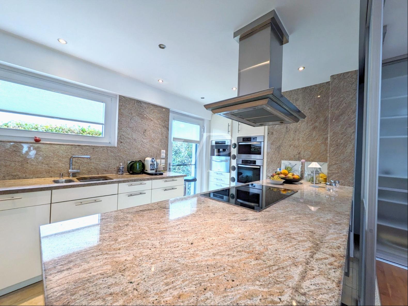
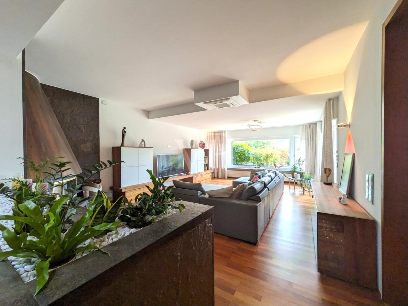
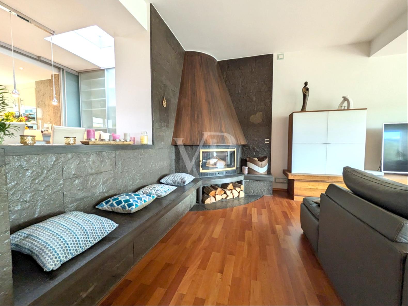
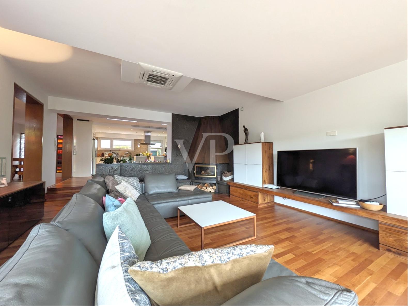
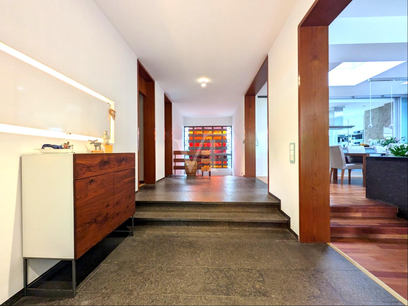
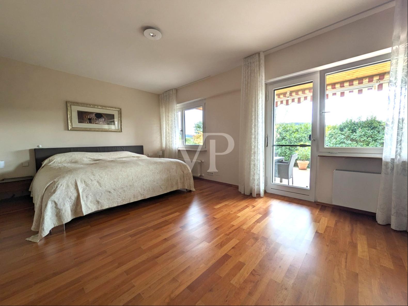
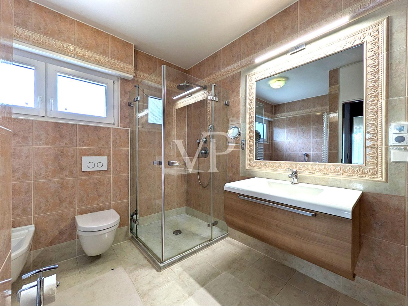
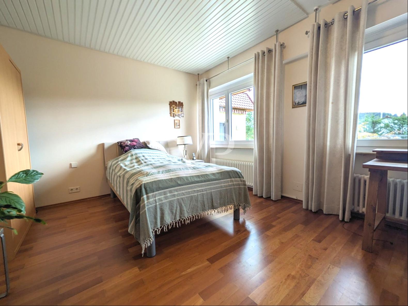
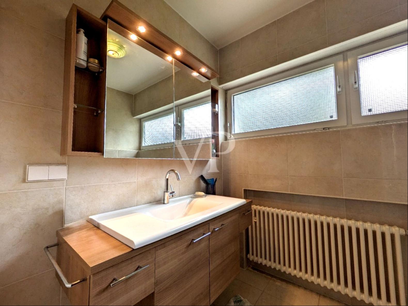
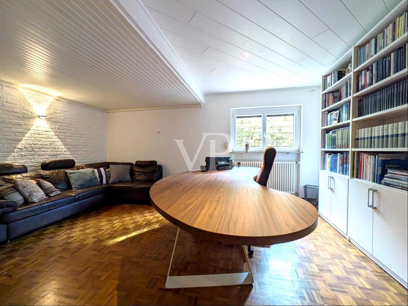
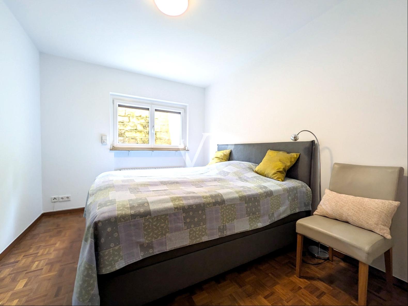
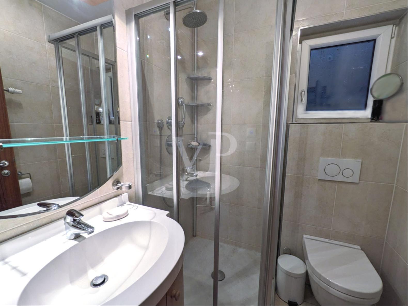
- For Sale
- PRICE ON APPLICATION
- Land Size: 628 ft2
- Property Type: Single Family Home
- Bedroom: 3
- Bathroom: 3
If you are looking for something special, you will find a bungalow with exclusive furnishings and plenty of privacy here.An electric garden gate gives access to the property. A few steps take you to the main entrance of the house.From the entrance area you enter the spacious hallway with the structured slate floor. From there, your gaze immediately falls on the stained glass windows with the bright play of colors, which is also part of the frame of the entrance door. This is followed by the open kitchen with the dining area. The kitchen can be partially separated using glass sliding elements. Two electrically opened skylights above the dining area provide pleasant ventilation and lighting. In addition, extendable blinds shade the room if required. This means that the comfort in the room can be optimally adjusted depending on the weather and time of day.The open-plan living room is characterized by large window fronts. The large, closed corner fireplace with the conical copper cover as an eye-catcher and the adjacent bench, also made of slate, is striking. In addition, there is enough space in the living room for a sofa area - ideal for the whole family.The hall, kitchen, dining area and living room are open plan and offer an open communication area. The sleeping area is on the left. Built-in white wall cupboards in the hall area offer enough storage space.A large children's room with its own children's bathroom and the spacious master bedroom with walk-in dressing room and also its own bathroom with designer tiles offer enough space for free development. The rooms are fitted with high-quality cherry wood parquet. Doors and fittings in the house are made of high-quality teak.Back in the entrance area, the basement can be reached via the extra-wide wooden staircase. Built-in lights illuminate the landings. The adjoining rooms there include the boiler room, the laundry room, the separate tank room with the basement-welded oil tank, and a closet room for storage.The double garage is sealed off from the house entrance by a reinforced security door. A separate room, which is only accessible from the garage, is used to store garden equipment.The basement is also used for residential purposes. A large open study with a comfortable sofa corner and library offers a welcome retreat. The adjoining bedroom can easily function as another children's room or visitor's room. Every bedroom in the house has its own bathroom. This is also the case here.Further along the corridor you come to the wellness area of the house with swimming pool. This is followed by the sauna area with the oversized open shower. From here there is a covered, secluded courtyard towards the garden, which lets a lot of light into the rooms.In the garden there are 2 terrace areas to enjoy time in a cozy atmosphere. Garden inventory can be conveniently stored in the garden shed.With this special single-family house we present to you a very well-maintained and valuable property that can be moved into at short notice by arrangement.PositionThis exclusive bungalow is located in a well-kept residential area in Kernen in the Remstal. The location of the house combines quiet living with excellent infrastructure and good transport links.The B14 can be reached in a few minutes and offers a quick connection to Stuttgart (approx. 20 minutes) as well as to surrounding cities such as Waiblingen or Esslingen. The A8 and A81 are also easily accessible, ideal for commuters.The bus lines of the Stuttgart Transport and Tariff Association (VVS) regularly connect Kernen with the surrounding cities. The nearest train station is in nearby Rommelshausen. From here you can quickly and easily take the S-Bahn to Stuttgart or other cities in the region.In Kernen there are a wide range of shops for daily needs.The nature of the Remstal invites you to a wide range of leisure activities. Hiking, cycling or walks through the vineyards are very possible.Kernen offers an excellent educational infrastructure for families with children. In Kernen there are both primary schools and secondary schools such as a community school and a secondary school. For high schools, there are nearby schools in Waiblingen and Fellbach, which are easily accessible by public transport. The family-friendly environment makes Kernen particularly attractive for young families.Overall, the location of the single-family home offers a perfect balance between living close to nature and very good connections to urban centers and all important facilities for daily needs.equipment- Extensive renovation in 2008- open and high-quality fitted kitchen- movable glass partitions between kitchen and dining area- electrically movable skylights above the dining area with electric awnings- 3 bathrooms with integrated sound system- fireplace with copper cover and bench in the living room- cherry wood parquet, doors and fittings made of teak- Viessmann heating system 2008- photovoltaic system for hot water preparation- façade insulation- 2 terraces- cistern- water pipe protection system (for monitoring the water pipe system and automatic shutdown in the event of leaks)- air conditioning in the living room and in the sleeping area- cooled storage room in the basement- alarm system- wellness area: swimming pool with sauna, shower and lounge area- double garageparking space2 x garageOther InformationAn energy requirement certificate is available.This is valid until September 13, 2034.Final energy requirement is 115.60 kWh/(m²*a).The main energy source for heating is oil.The year the property was built according to the energy certificate is 1969.The energy efficiency class is D.MONEY LAUNDERING: As a real estate agency, von Poll Immobilien GmbH is obliged according to Section 2 Paragraph 1 No. 14 and Section 11 Paragraphs 1 and 2 of the Money Laundering Act (GwG) to establish and verify the identity of the contractual partner when establishing a business relationship, or as soon as there is a serious interest in carrying out the property purchase contract. To do this, it is necessary that we record the relevant data from your ID card (if you are acting as a natural person) - for example by means of a copy. For a legal entity, we require a copy of the commercial register extract showing the beneficial owner. The Money Laundering Act stipulates that the broker must keep the copies or documents for five years. As our contractual partner, you also have a duty to cooperate in accordance with Section 11 Paragraph 6 of the GwG.LIABILITY: We would like to point out that the property information, documents, plans, etc. that we pass on come from the seller or landlord. We therefore do not accept any liability for the accuracy or completeness of the information. It is therefore the responsibility of our customers to check the property information and details contained therein for accuracy. All property offers are non-binding and subject to errors, prior sale and rental or other interim use.OUR SERVICE FOR YOU AS AN OWNER:If you are planning to sell or rent your property, it is important for you to know its market value. Have the current value of your property professionally assessed by one of our property specialists free of charge and without obligation. Our nationwide and international network enables us to bring sellers or landlords and interested parties together in the best possible way.


