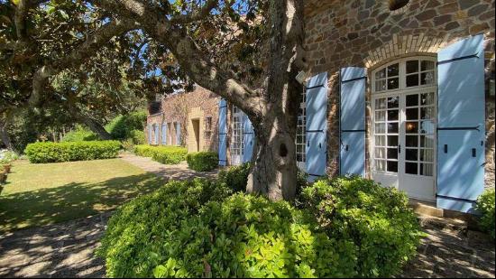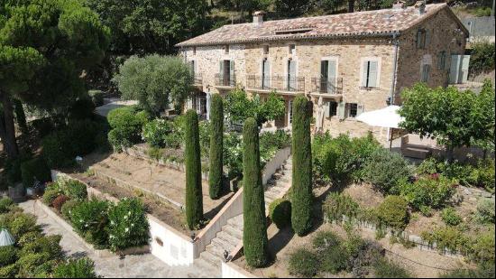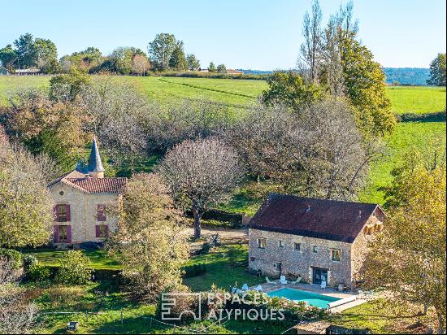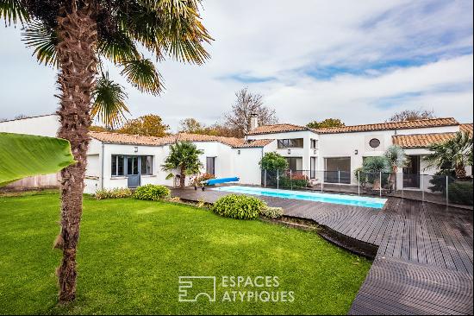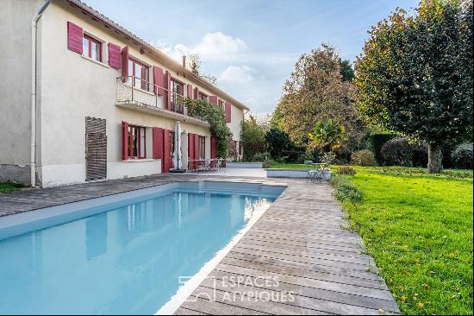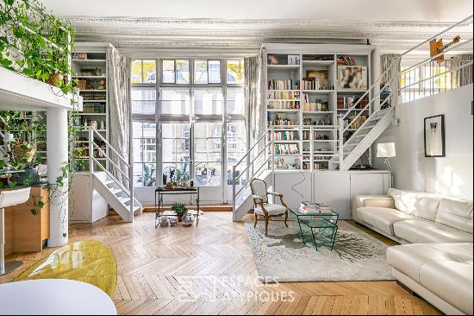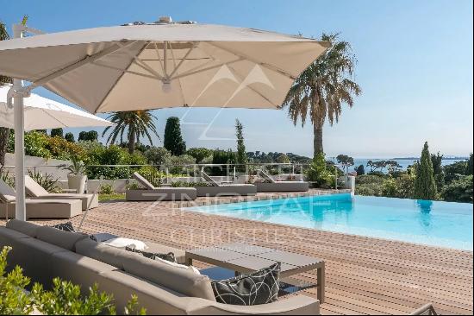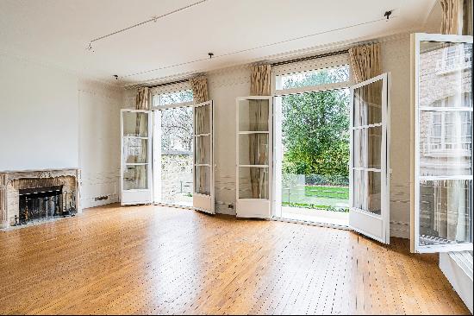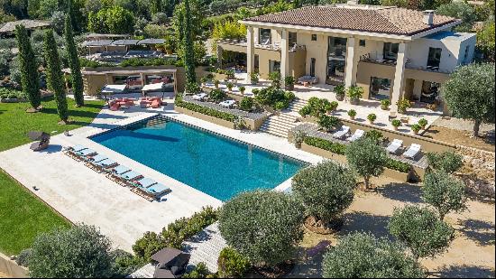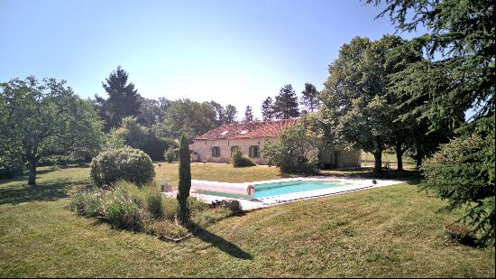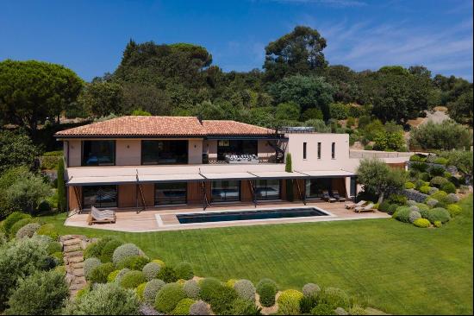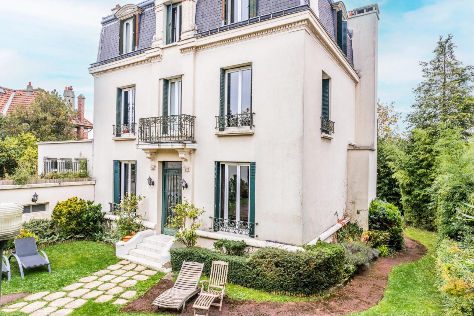
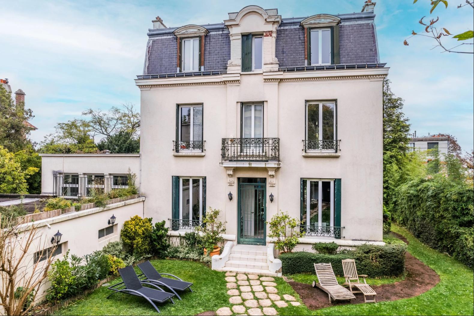
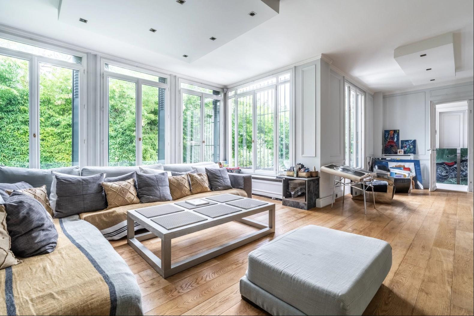
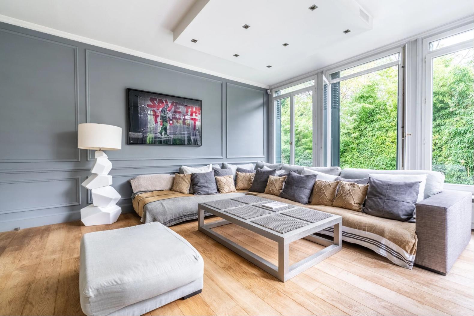
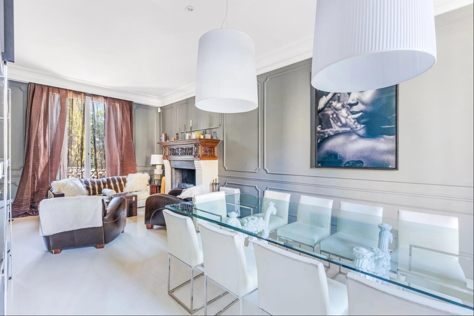
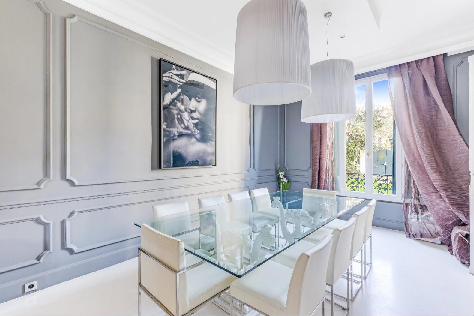
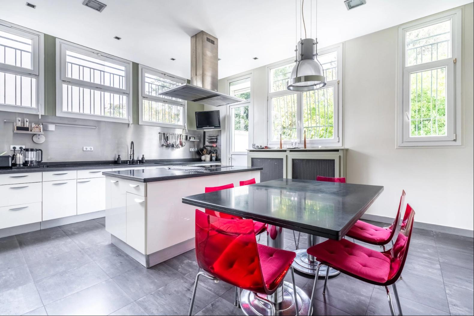
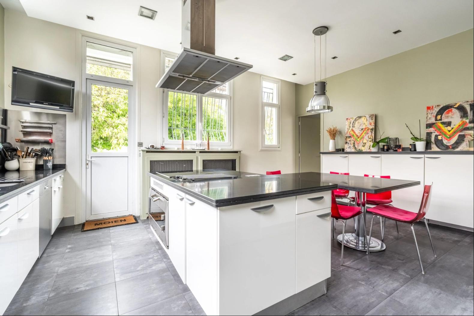
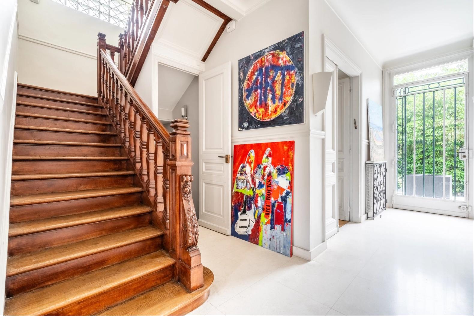
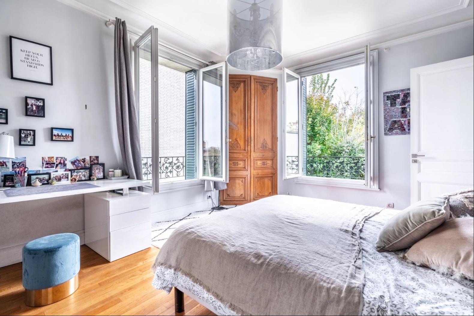
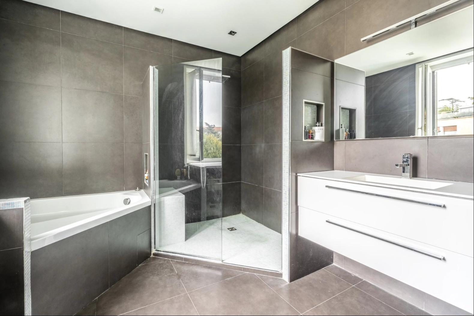
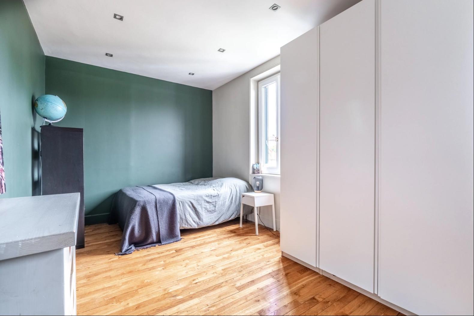

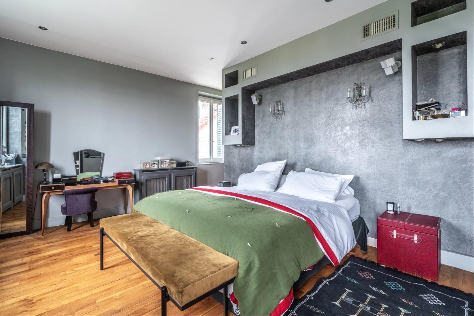
- For Sale
- EUR 2,990,000
- Build Size: 3,950 ft2
- Property Type: Single Family Home
- Bedroom: 5
- Bathroom: 4
- Half Bathroom: 3
This magnificent late 19th century private mansion offering 370 sqm of living space as well as a 60 sqm annex is set in a 1041 sqm garden. Enjoying a view of Paris, it includes a generous entrance hall, a spacious living/reception room opening onto a terrace, a dining room and little sitting room with a fireplace, a generously proportioned kitchen with dining facilities, and a guest cloakroom. Upstairs are three bedrooms with a shower room and a dressing room. The top floor comprises a master suite with a bath/shower room and dressing room, and a study or further bedroom with a bathoom. The extensive entresol includes a recreation room, a utility room, a boiler room, a wine cellar and a storage room. The annex comprises a living room with an open-plan kitchen, two bedrooms and a bathroom. With a 3-car garage and outdoor parking space for a further two cars. A beautiful family home in a residential neighbourhood on the western edge of the capital just a five-minute walk from the shops and transport neighbourhoods.


