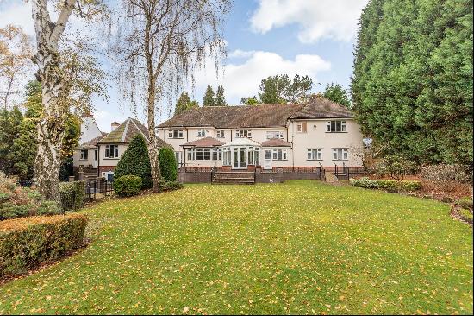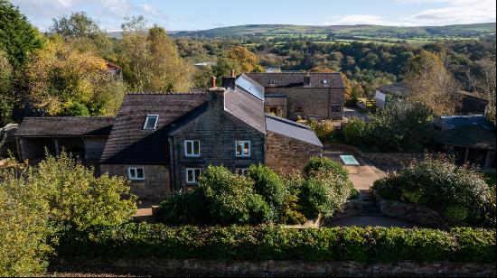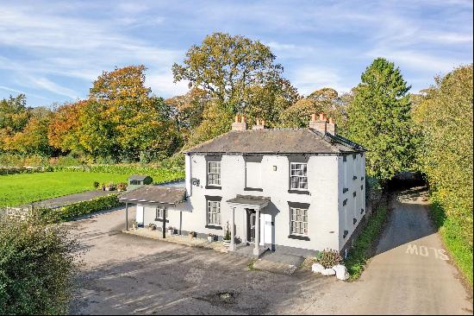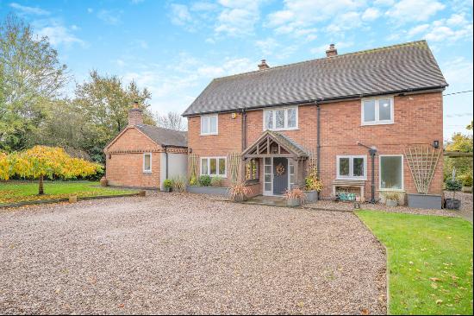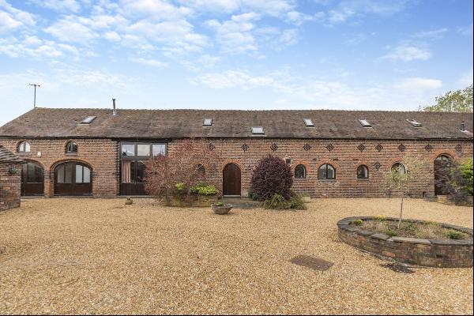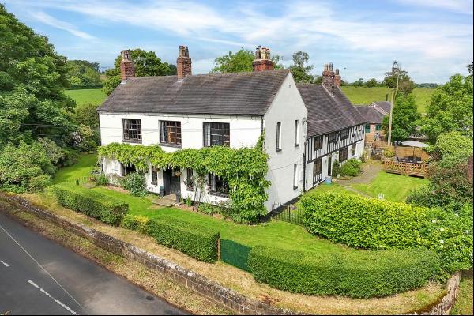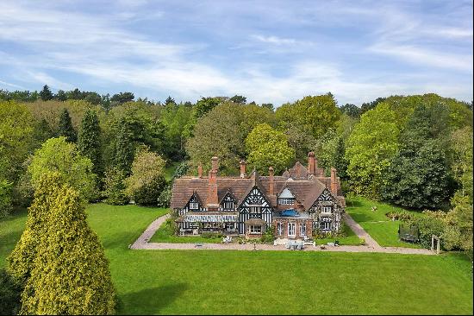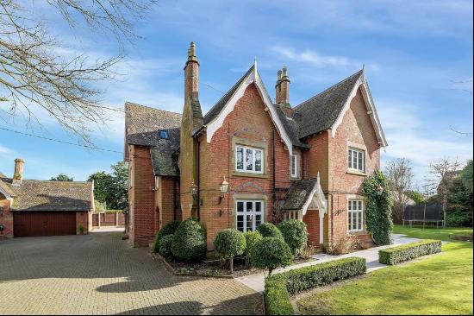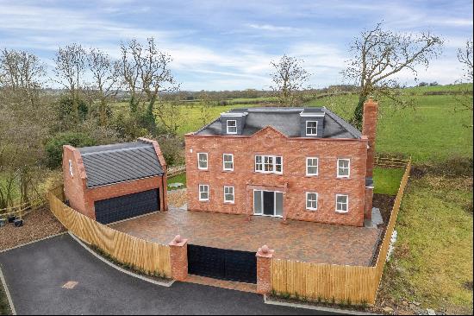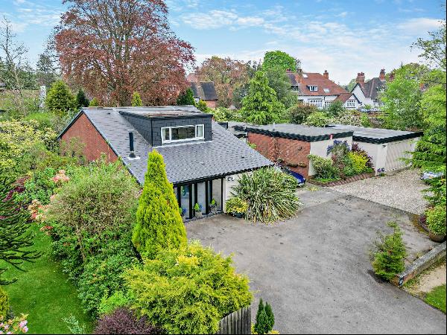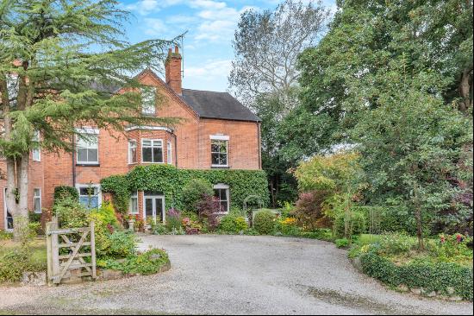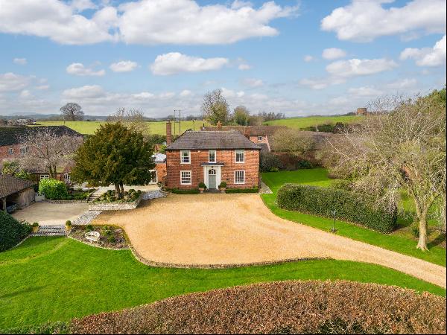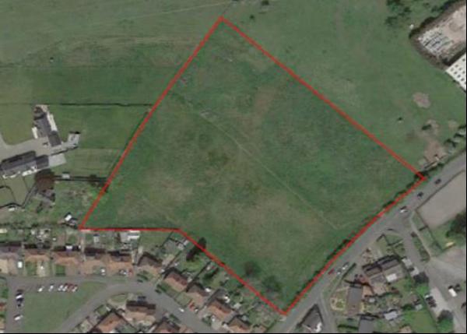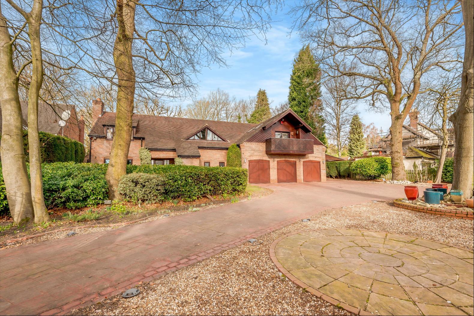
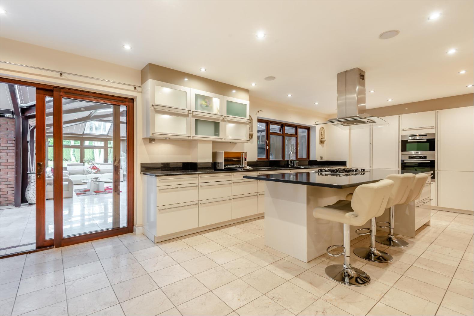
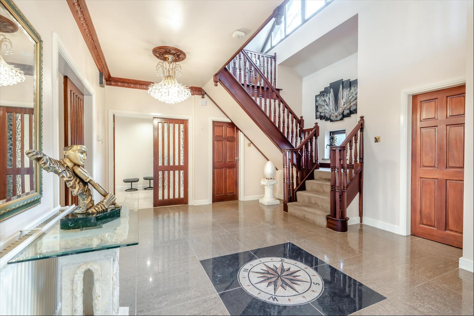
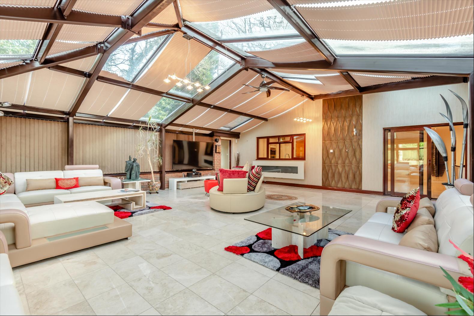
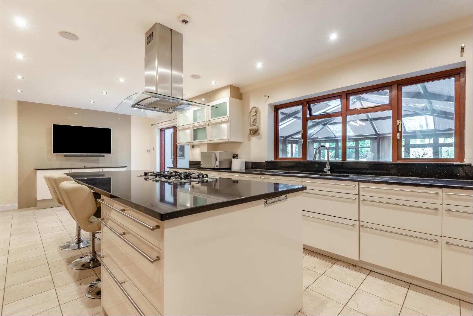
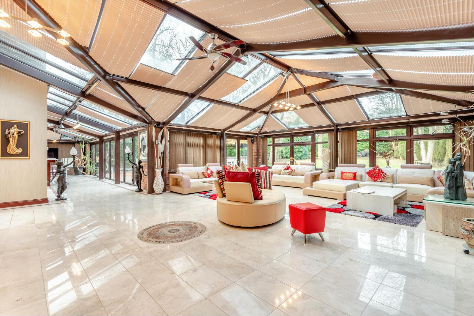
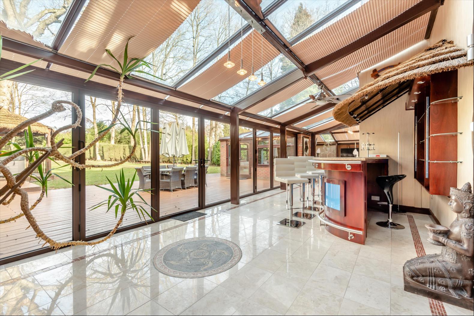
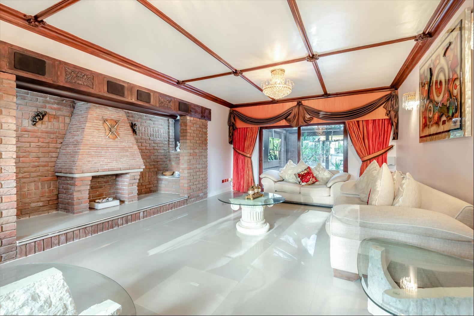
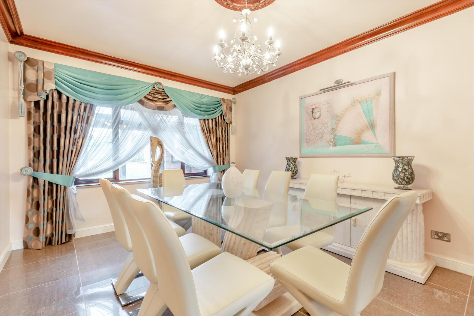
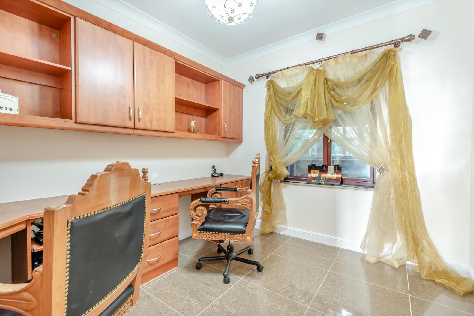
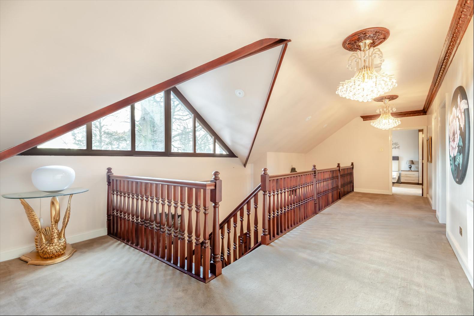



- For Sale
- Guide price 1,500,000 GBP
- Build Size: 5,423 ft2
- Land Size: 5,423 ft2
- Bedroom: 5
- Bathroom: 4
A beautiful five-bedroom family home of over 5000 sq ft. with gated entrance, substantial driveway and lovely rear garden
The PropertyAs you enter the property from the entrance porch, you are welcomed into a grand reception hall filled with natural light; this space features beautiful grey marble flooring and a stately wooden staircase. The fabulous central staircase leads from the reception hall to a large gallery landing, giving access to the first-floor accommodation.Just off the reception hall is a generously sized drawing room with gleaming white marble flooring and a large feature fireplace, where a cinema screen can electrically drop down in front so that the rooms dual purpose as a cinema room can be taken advantage of. Full 4k projector hidden behind automized painting with control 4 system 7.1 'Dolby Atmos' sound system. Sliding doors lead through to the extensive family/entertainment room housing a bar, also featuring white marble flooring throughout and leading through to the beautiful 29" x 23'7 conservatory which has full under floor heating - a fabulous area for entertaining family and friends.A study provides a quiet space for work from home and bespoke furniture provides storage and desk space. The dining room is an impressive space with beautiful grey marble flooring, and it provides a more formal atmosphere for family dinners. The guest WC is fitted with a vanity sink unit and down lit mirror.The open plan kitchen/breakfast room has tiled flooring and a high glass modern wall and base units giving it a contemporary feel, the island unit with breakfast space provides extra preparation space and has a gas hob inset and extractor above, a wall mounted television makes the room a versatile family space.The utility room is accessed from the kitchen and the contemporary feel is followed through, a stainless-steel sink is inset and there is a washing machine, dryer and American style fridge freezer. It provides access into the properties triple garage space. A ground floor shower room with modern white suite completes the ground floor.UpstairsThe first-floor accommodation starts with a glorious landing, flooded with light from the front facing window, doors lead onto the bedrooms and family bathroom. The spacious principal bedroom suite has a range of bespoke fitted storage with a large dressing room and an en suite shower room boasting a large walk-in shower, tiled walls and flooring and a bidet. The whole suite has underfloor heating making it a cosy but luxurious space. A balcony overlooking the front grounds is accessed from the bedroom by large sliding doors. Bedroom two also benefits from fitted furniture and is generously sized, serviced by a beautiful en suite - a white suite includes WC, bidet, large bath with enclosed spa style shower and vanity sink. The en suite is Jack and Jill style shared with bedroom five. Bedrooms three and four both have the benefit of fitted storage. The well-appointed house bathroom completes the first-floor accommodation. The property is fully alarmed and has Hikvision CCTV.Gardens & GroundsThe rear garden is a sight to behold, impressive in size and a beautiful space for families, mature but landscaped and with the benefit of a hot tub in gazebo, its an area that anyone can enjoy. A triple garage offers parking and storage with three electrically operated doors. The frontage is approached by grand electric gates and a driveaway leads to the front of the house, mature trees and shrubs surround and provide privacy from the main road. Both front and rear gardens are lit by LED lighting.
Location A beautiful five-bedroom detached family home set in a stunning highly sought-after location; on a private gated plot on the much sought after Rosemary Hill Road, Four Oaks area of Sutton Coldfield, near to Little Aston Golf Club. Little Aston is well placed for access to regional centres and the motorway network. Birmingham is only 10 miles dista
The PropertyAs you enter the property from the entrance porch, you are welcomed into a grand reception hall filled with natural light; this space features beautiful grey marble flooring and a stately wooden staircase. The fabulous central staircase leads from the reception hall to a large gallery landing, giving access to the first-floor accommodation.Just off the reception hall is a generously sized drawing room with gleaming white marble flooring and a large feature fireplace, where a cinema screen can electrically drop down in front so that the rooms dual purpose as a cinema room can be taken advantage of. Full 4k projector hidden behind automized painting with control 4 system 7.1 'Dolby Atmos' sound system. Sliding doors lead through to the extensive family/entertainment room housing a bar, also featuring white marble flooring throughout and leading through to the beautiful 29" x 23'7 conservatory which has full under floor heating - a fabulous area for entertaining family and friends.A study provides a quiet space for work from home and bespoke furniture provides storage and desk space. The dining room is an impressive space with beautiful grey marble flooring, and it provides a more formal atmosphere for family dinners. The guest WC is fitted with a vanity sink unit and down lit mirror.The open plan kitchen/breakfast room has tiled flooring and a high glass modern wall and base units giving it a contemporary feel, the island unit with breakfast space provides extra preparation space and has a gas hob inset and extractor above, a wall mounted television makes the room a versatile family space.The utility room is accessed from the kitchen and the contemporary feel is followed through, a stainless-steel sink is inset and there is a washing machine, dryer and American style fridge freezer. It provides access into the properties triple garage space. A ground floor shower room with modern white suite completes the ground floor.UpstairsThe first-floor accommodation starts with a glorious landing, flooded with light from the front facing window, doors lead onto the bedrooms and family bathroom. The spacious principal bedroom suite has a range of bespoke fitted storage with a large dressing room and an en suite shower room boasting a large walk-in shower, tiled walls and flooring and a bidet. The whole suite has underfloor heating making it a cosy but luxurious space. A balcony overlooking the front grounds is accessed from the bedroom by large sliding doors. Bedroom two also benefits from fitted furniture and is generously sized, serviced by a beautiful en suite - a white suite includes WC, bidet, large bath with enclosed spa style shower and vanity sink. The en suite is Jack and Jill style shared with bedroom five. Bedrooms three and four both have the benefit of fitted storage. The well-appointed house bathroom completes the first-floor accommodation. The property is fully alarmed and has Hikvision CCTV.Gardens & GroundsThe rear garden is a sight to behold, impressive in size and a beautiful space for families, mature but landscaped and with the benefit of a hot tub in gazebo, its an area that anyone can enjoy. A triple garage offers parking and storage with three electrically operated doors. The frontage is approached by grand electric gates and a driveaway leads to the front of the house, mature trees and shrubs surround and provide privacy from the main road. Both front and rear gardens are lit by LED lighting.
Location A beautiful five-bedroom detached family home set in a stunning highly sought-after location; on a private gated plot on the much sought after Rosemary Hill Road, Four Oaks area of Sutton Coldfield, near to Little Aston Golf Club. Little Aston is well placed for access to regional centres and the motorway network. Birmingham is only 10 miles dista


