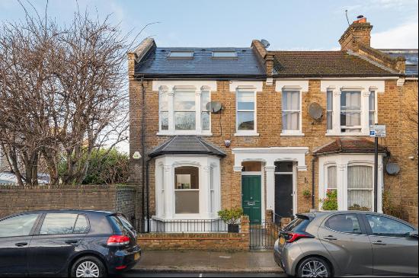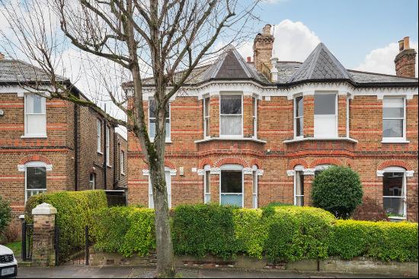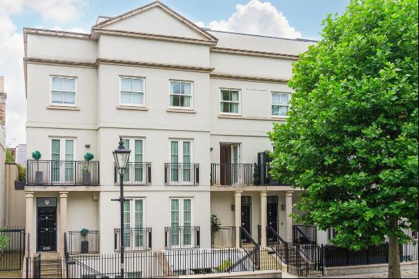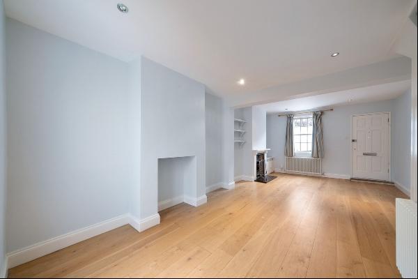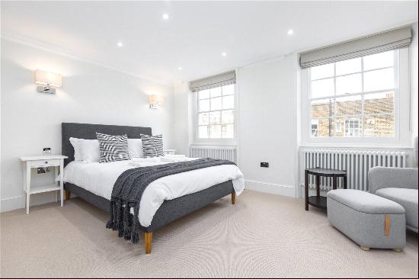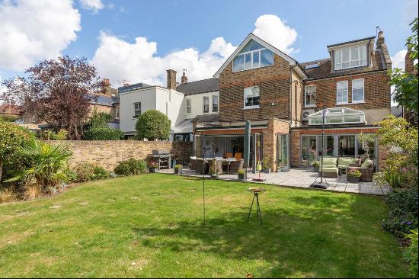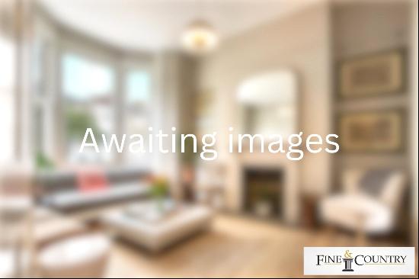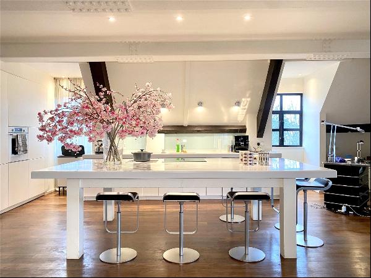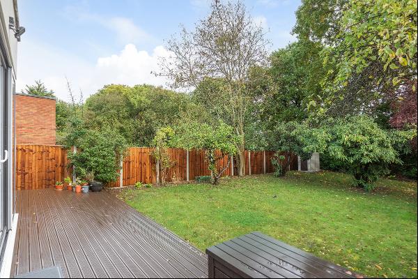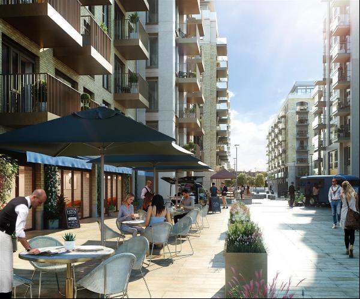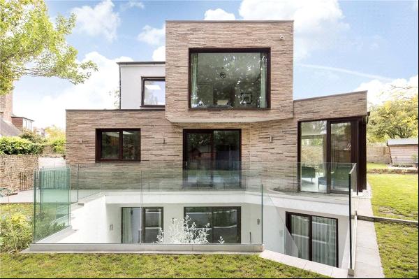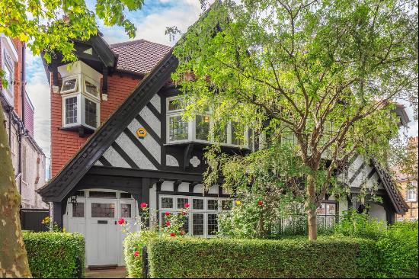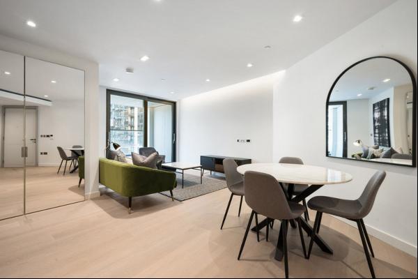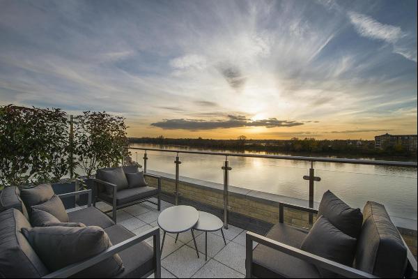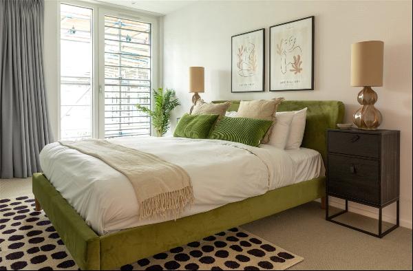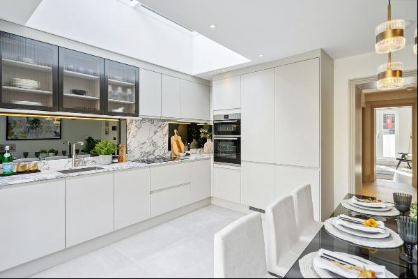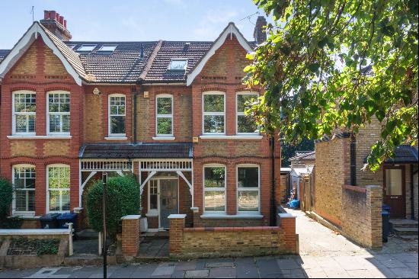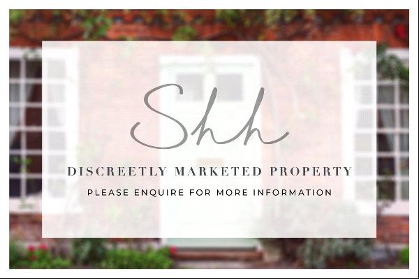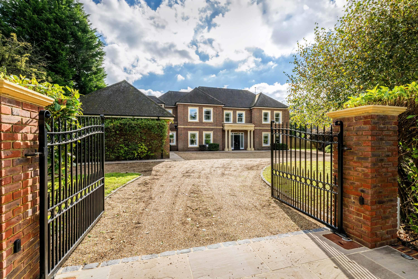
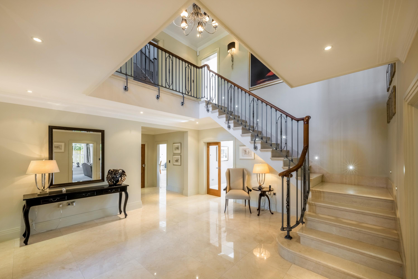
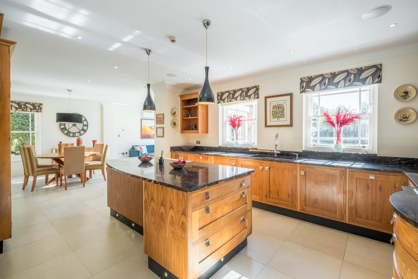
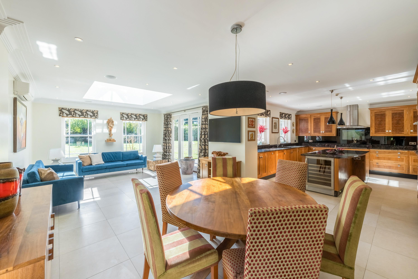
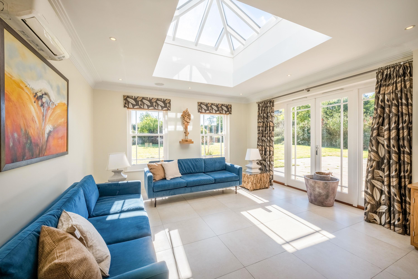
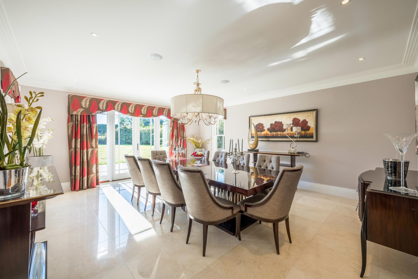
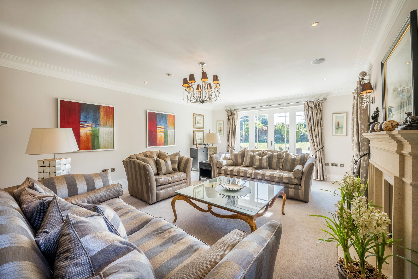
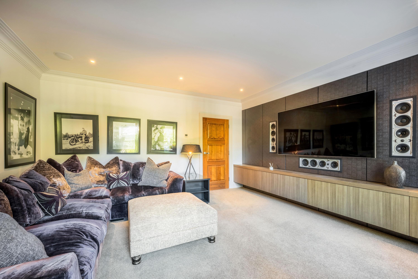
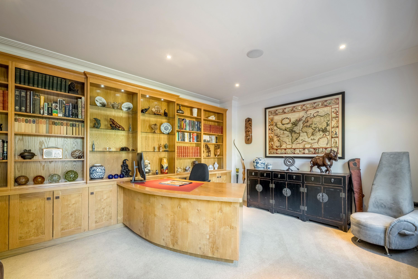
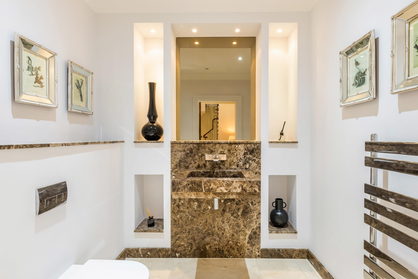
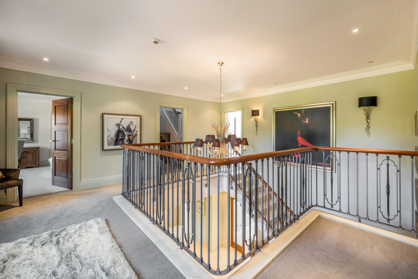
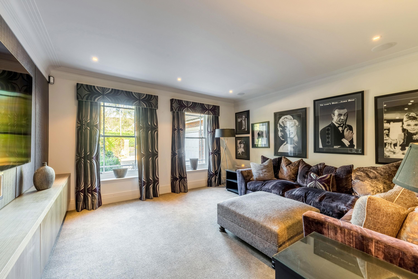
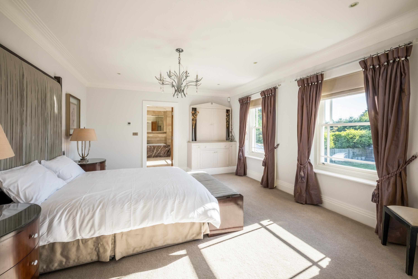
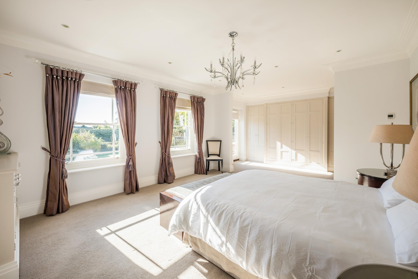
- For Sale
- Guide price 2,895,000 GBP
- Build Size: 7,431 ft2
- Land Size: 7,431 ft2
- Bedroom: 6
- Bathroom: 6
Elegantly presented family home with expansive living and entertaining space, set on a large plot and within easy reach of local amenities, excellent schools and well-connected transport links.
Located on a popular road in Warlingham, built in 2010 and sitting in a plot of just over half an acre, Fairview is an outstanding example of a well laid out and presented family home with Control4 Smart System, large volumes and flexible living and entertaining space which has recently undergone a programme of redecoration throughout.The property benefits from an in and out gravel driveway accessed through electric gates with ample exterior parking outside the house. An impressive double story lofted entrance hallway with natural stone marble flooring acts as a hub to the house providing access to the living areas and up to the first floor. The whole house benefits from underfloor heating on all floors (powered by air source heat pump). On the ground floor a trio of excellent rooms open out onto the garden; a dual aspect reception room with feature fireplace, a large triple aspect dining room and an L-shaped kitchen/dining/reception room with central island, fitted units (Siemens fitted appliances) and imported natural quartzite work surfaces which then also links to the rear of the house (using a large orangery area off the kitchen with double aspect towards the garden and double doors out to the rear terrace) and back towards a separate annex and the garage parking. A comfortable cinema room/additional snug (with space for a 75 inch screen) is accessed off the main hallway together with a well structured library/office with windows over the entrance driveway.Through the kitchen a large utility room and pantry also provide a side access together with an interior study, plant room and guest WC. A door leads through to a double garage (with electric doors) whilst a staircase leads up to an separate apartment with a bedroom alongside an en suite shower room together with a living room/kitchen, ideal for use as additional accommodation.On the first floor a principal suite enjoys views over the garden and consists of a large bedroom with two dressing areas and lots of storage for clothes. An en suite bathroom then sits alongside with his and hers basins, bath and separate shower. A guest suite (with dressing and en suite bathroom) then sits on the same floor alongside two additional bedrooms, both with en suite facilities. A staircase to the top floor and an additional first floor utility room then complete the ensemble.On the top floor a large games room (with air conditioning) and bar area come with an additional bedroom with en suite shower room whilst ample eaves storage is easily accessed from the hallway.The plot covers just over half an acres in size and on the south side of the house a large terrace links runs the width of the property with a number of different seating areas for entertaining and al fresco dining. A large flat garden, currently set to lawn, then is set on the south side of the house. A gardener's WC is accessed from the side of the house.Additional InformationMobile Coverage:Please look at the Ofcom website for more information
The property is located on a popular residential road an easy walk from Warlingham Green with its range of local shops and restaurants. a large Sainsburys is also within walking distance. Upper Warlingham station sits in zone 6 (approximately 1.5 miles away) and provides direct services to Victoria (in 30 mins) and to London Bridge via a change at Whyteleafe (48 mins). Woldingham station is approximately a mile away and also provides trains to London Victoria.The area has access to some excellent schools in Warlingham and Woldingham as well as senior schools including Caterham School, Woldingham School for Girls, Whitgift and Trinity School in Croydon.
Located on a popular road in Warlingham, built in 2010 and sitting in a plot of just over half an acre, Fairview is an outstanding example of a well laid out and presented family home with Control4 Smart System, large volumes and flexible living and entertaining space which has recently undergone a programme of redecoration throughout.The property benefits from an in and out gravel driveway accessed through electric gates with ample exterior parking outside the house. An impressive double story lofted entrance hallway with natural stone marble flooring acts as a hub to the house providing access to the living areas and up to the first floor. The whole house benefits from underfloor heating on all floors (powered by air source heat pump). On the ground floor a trio of excellent rooms open out onto the garden; a dual aspect reception room with feature fireplace, a large triple aspect dining room and an L-shaped kitchen/dining/reception room with central island, fitted units (Siemens fitted appliances) and imported natural quartzite work surfaces which then also links to the rear of the house (using a large orangery area off the kitchen with double aspect towards the garden and double doors out to the rear terrace) and back towards a separate annex and the garage parking. A comfortable cinema room/additional snug (with space for a 75 inch screen) is accessed off the main hallway together with a well structured library/office with windows over the entrance driveway.Through the kitchen a large utility room and pantry also provide a side access together with an interior study, plant room and guest WC. A door leads through to a double garage (with electric doors) whilst a staircase leads up to an separate apartment with a bedroom alongside an en suite shower room together with a living room/kitchen, ideal for use as additional accommodation.On the first floor a principal suite enjoys views over the garden and consists of a large bedroom with two dressing areas and lots of storage for clothes. An en suite bathroom then sits alongside with his and hers basins, bath and separate shower. A guest suite (with dressing and en suite bathroom) then sits on the same floor alongside two additional bedrooms, both with en suite facilities. A staircase to the top floor and an additional first floor utility room then complete the ensemble.On the top floor a large games room (with air conditioning) and bar area come with an additional bedroom with en suite shower room whilst ample eaves storage is easily accessed from the hallway.The plot covers just over half an acres in size and on the south side of the house a large terrace links runs the width of the property with a number of different seating areas for entertaining and al fresco dining. A large flat garden, currently set to lawn, then is set on the south side of the house. A gardener's WC is accessed from the side of the house.Additional InformationMobile Coverage:Please look at the Ofcom website for more information
The property is located on a popular residential road an easy walk from Warlingham Green with its range of local shops and restaurants. a large Sainsburys is also within walking distance. Upper Warlingham station sits in zone 6 (approximately 1.5 miles away) and provides direct services to Victoria (in 30 mins) and to London Bridge via a change at Whyteleafe (48 mins). Woldingham station is approximately a mile away and also provides trains to London Victoria.The area has access to some excellent schools in Warlingham and Woldingham as well as senior schools including Caterham School, Woldingham School for Girls, Whitgift and Trinity School in Croydon.


