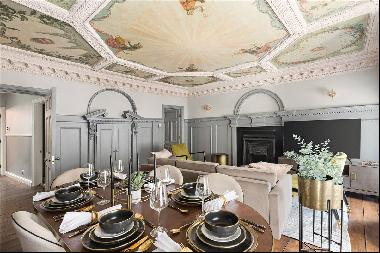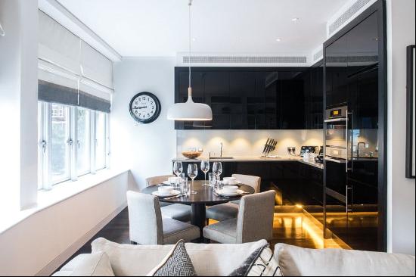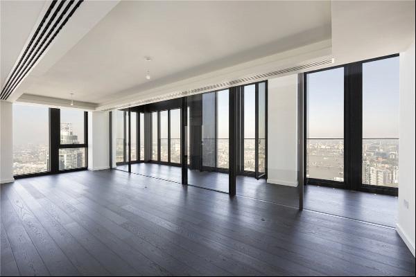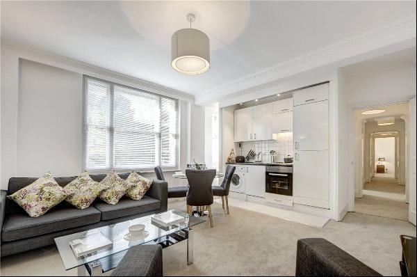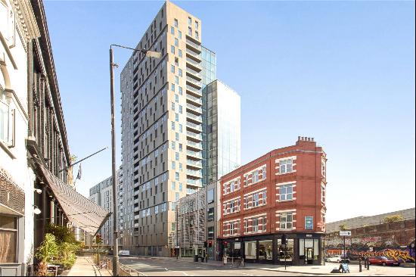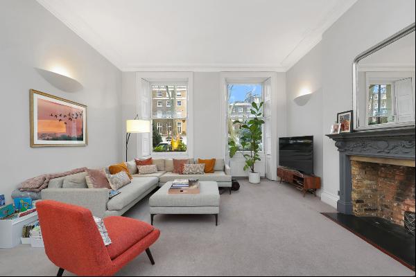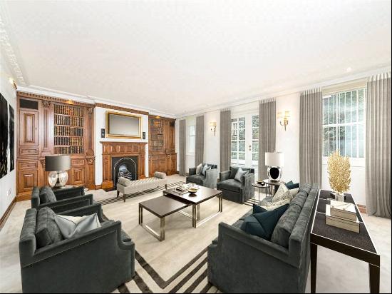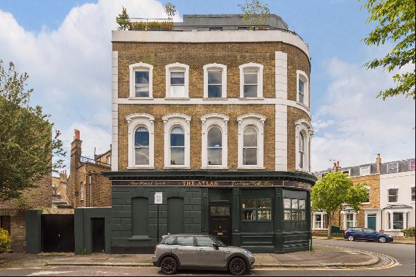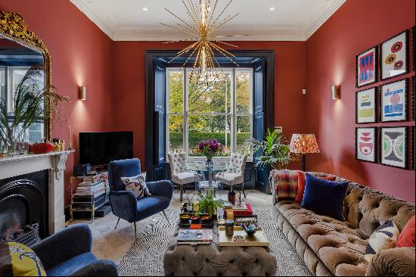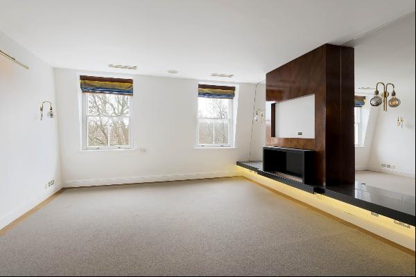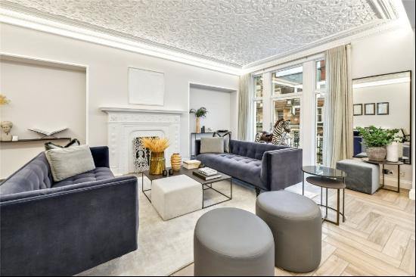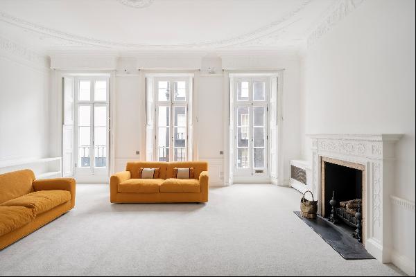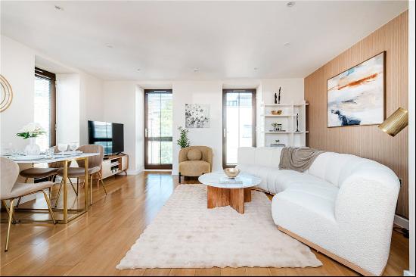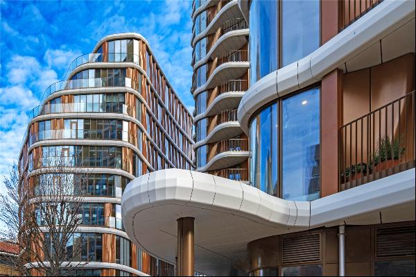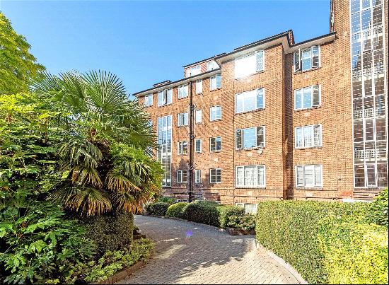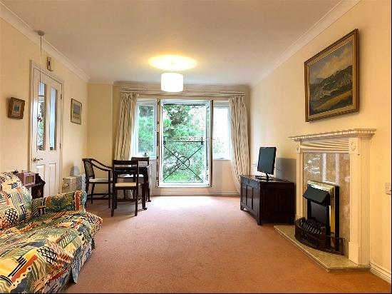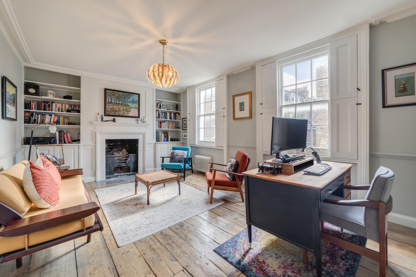
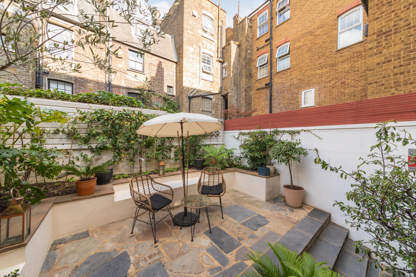
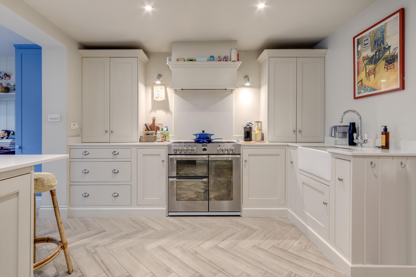
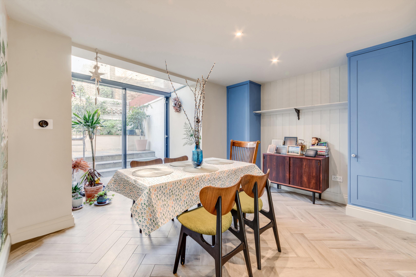
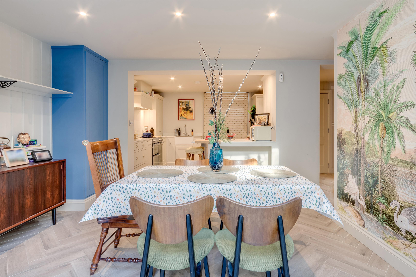
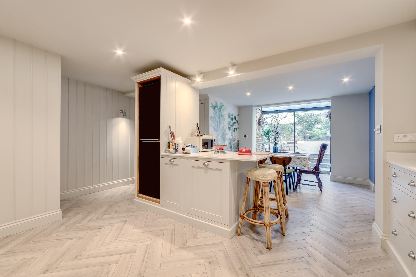
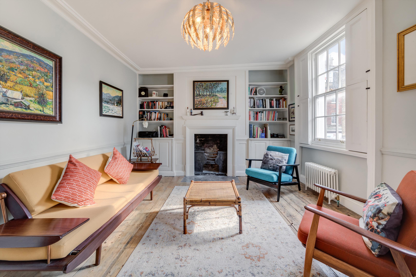
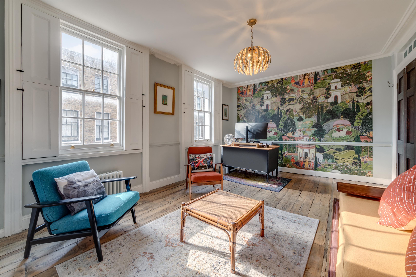
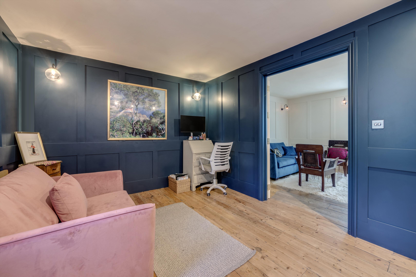
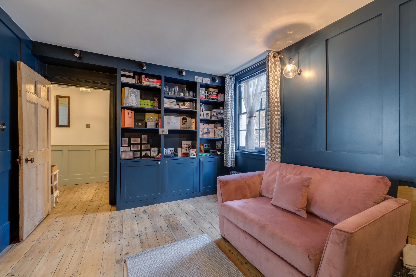
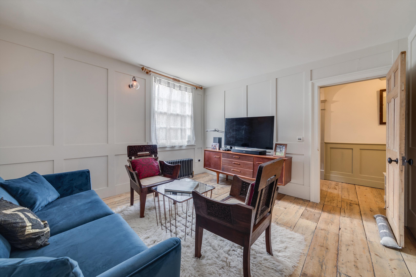
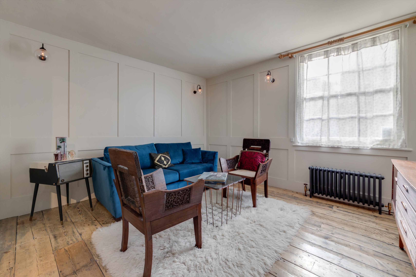
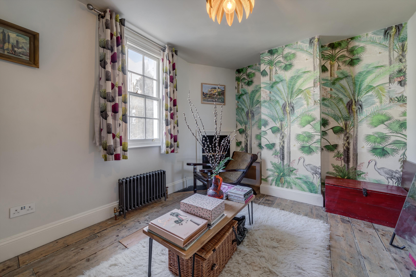
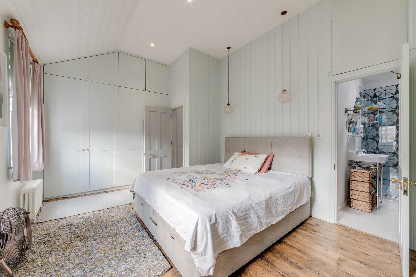
- For Sale
- Guide price 1,500,000 GBP
- Build Size: 1,670 ft2
- Land Size: 1,670 ft2
- Bedroom: 3
- Bathroom: 3
A beautifully-presented and thoughtfully curated Grade II listed Georgian house that sits in the heart of the East End.
Set across four floors and measuring in the region of 1742sq ft (including approx. 82sq ft of storage) of versatile, bright, and airy living space, this fabulous dwelling will strike a chord with a buyer looking for a home that combines period charm, practicality, and style.The impressive accommodation has been sympathetically updated and modernised to create a wonderful character filled home which includes high ceilings, operational shutters, panelling, feature fireplaces, and beautiful wide stripped and exposed floorboards - most of which are believed to date back to the house's original construction.Entered at street level, via two small steps, is a spacious and inviting entrance hallway awaits you encompassing half height wood panelling and exposed floorboards. The hall provides access into the two reception rooms at this level.The elegant front facing reception room has a large sash window to the front, wood panelling, exposed floorboards, and a part-glazed door through to the family room/study. The rear-facing adjoining reception room is currently utilised as a study and enjoys wood panelling, a sash window to the rear and fitted bookshelves.The garden level incorporates a fabulous kitchen with an extensive range of wall and base units, a Stoves range cooker with gas hob with an extractor overhead. There are integrated appliances, a large pantry cupboard and an island unit with a breakfast bar with Quartz worktops.The herringbone flooring, with under-floor heating for a cosy dining and entertaining space, is a particular striking feature and French doors open to an under-the-street vault.The vault has previously been granted planning permission (now lapsed) to convert into a utility room and is now used for storage.The lower floor is predominantly open plan incorporating a sizeable dining area at the rear, additional storage cupboards and glass doors leading out to the private courtyard garden. A guest cloakroom and a separate utility cupboard with plumbing and space for white goods complete this level. There are three half landings - the first allows access to the garden via French doors and houses a closet space with the boiler; on the second is situated a shower room with toilet with underfloor heating; and the third permits access through a window with a casement stay to a small balcony, that has the added benefit of permitting easy access to the roof. There are two double bedrooms on the first floor, the larger front facing room has a feature fireplace, low-level storage, two front-facing sash windows with wooden shutters and exposed floorboards. The smaller bedroom also boasts a feature fireplace, sash windows and exposed floorboards.The second floor is arguably the most impressive level with its vaulted ceiling and Velux which ensures this floor is flooded with natural light. There is a fitted cupboard on the landing containing the water cylinder with a small amount of storage to the side. The principal bedroom has two sash windows to the front, exposed floorboards, a feature fireplace, and twin fitted wardrobes. There is also an ensuite shower room with a further Velux, creating a bright space.The family bathroom completes the accommodation and comprises a separate shower, a panelled bath, and a sash window facing the rear.The easterly courtyard garden is generally low maintenance and has been designed and landscaped in recent months. This is the perfect place to enjoy the morning coffee.Additional InformationMobile Coverage:Please look at the Ofcom website for more information
Parfett Street is in the heart of the Aldgate Triangle and within proximity to Whitechapel Station (Elizabeth Line, Overground, District and Hammersmith and City) and Aldgate East Underground (District).The property is spoilt for choice for an array of indepen
Set across four floors and measuring in the region of 1742sq ft (including approx. 82sq ft of storage) of versatile, bright, and airy living space, this fabulous dwelling will strike a chord with a buyer looking for a home that combines period charm, practicality, and style.The impressive accommodation has been sympathetically updated and modernised to create a wonderful character filled home which includes high ceilings, operational shutters, panelling, feature fireplaces, and beautiful wide stripped and exposed floorboards - most of which are believed to date back to the house's original construction.Entered at street level, via two small steps, is a spacious and inviting entrance hallway awaits you encompassing half height wood panelling and exposed floorboards. The hall provides access into the two reception rooms at this level.The elegant front facing reception room has a large sash window to the front, wood panelling, exposed floorboards, and a part-glazed door through to the family room/study. The rear-facing adjoining reception room is currently utilised as a study and enjoys wood panelling, a sash window to the rear and fitted bookshelves.The garden level incorporates a fabulous kitchen with an extensive range of wall and base units, a Stoves range cooker with gas hob with an extractor overhead. There are integrated appliances, a large pantry cupboard and an island unit with a breakfast bar with Quartz worktops.The herringbone flooring, with under-floor heating for a cosy dining and entertaining space, is a particular striking feature and French doors open to an under-the-street vault.The vault has previously been granted planning permission (now lapsed) to convert into a utility room and is now used for storage.The lower floor is predominantly open plan incorporating a sizeable dining area at the rear, additional storage cupboards and glass doors leading out to the private courtyard garden. A guest cloakroom and a separate utility cupboard with plumbing and space for white goods complete this level. There are three half landings - the first allows access to the garden via French doors and houses a closet space with the boiler; on the second is situated a shower room with toilet with underfloor heating; and the third permits access through a window with a casement stay to a small balcony, that has the added benefit of permitting easy access to the roof. There are two double bedrooms on the first floor, the larger front facing room has a feature fireplace, low-level storage, two front-facing sash windows with wooden shutters and exposed floorboards. The smaller bedroom also boasts a feature fireplace, sash windows and exposed floorboards.The second floor is arguably the most impressive level with its vaulted ceiling and Velux which ensures this floor is flooded with natural light. There is a fitted cupboard on the landing containing the water cylinder with a small amount of storage to the side. The principal bedroom has two sash windows to the front, exposed floorboards, a feature fireplace, and twin fitted wardrobes. There is also an ensuite shower room with a further Velux, creating a bright space.The family bathroom completes the accommodation and comprises a separate shower, a panelled bath, and a sash window facing the rear.The easterly courtyard garden is generally low maintenance and has been designed and landscaped in recent months. This is the perfect place to enjoy the morning coffee.Additional InformationMobile Coverage:Please look at the Ofcom website for more information
Parfett Street is in the heart of the Aldgate Triangle and within proximity to Whitechapel Station (Elizabeth Line, Overground, District and Hammersmith and City) and Aldgate East Underground (District).The property is spoilt for choice for an array of indepen


