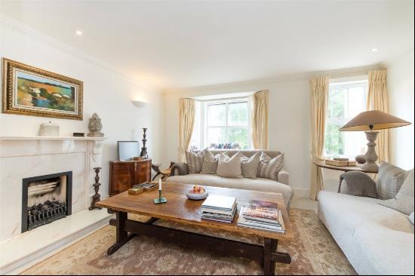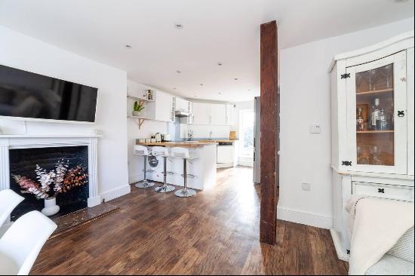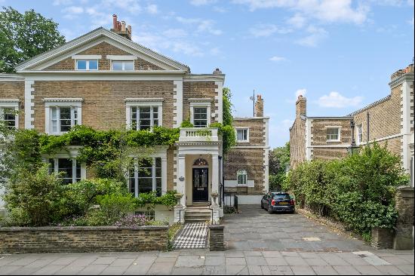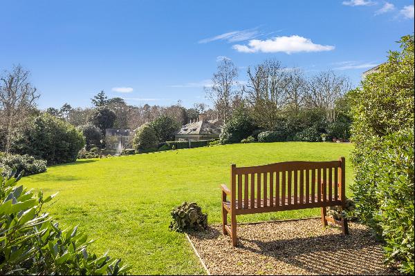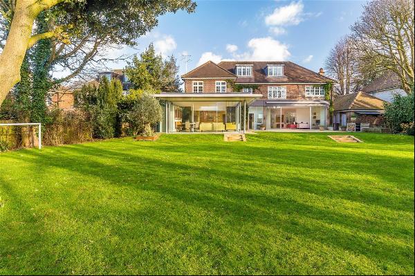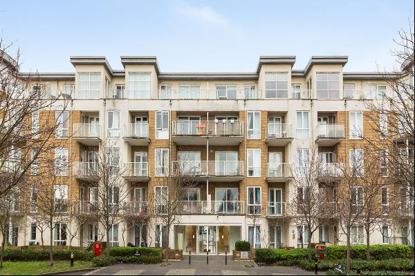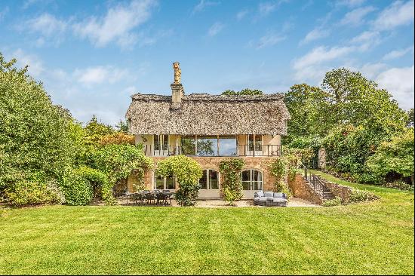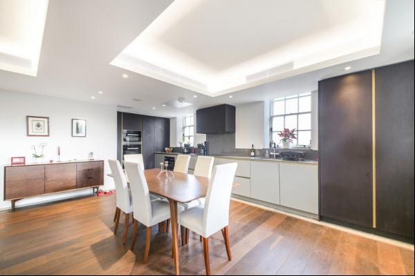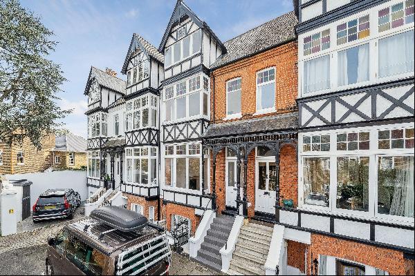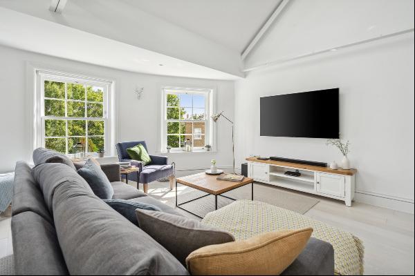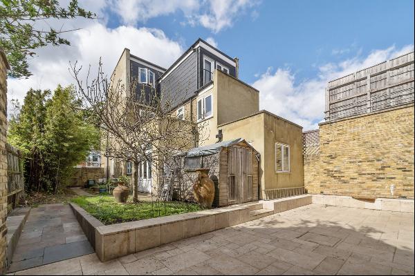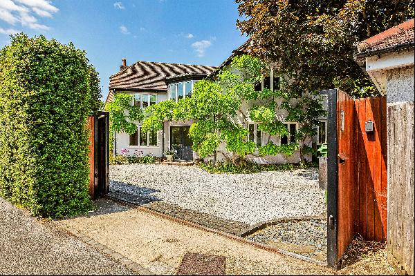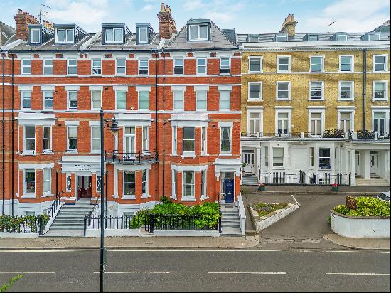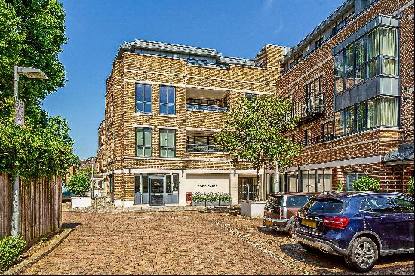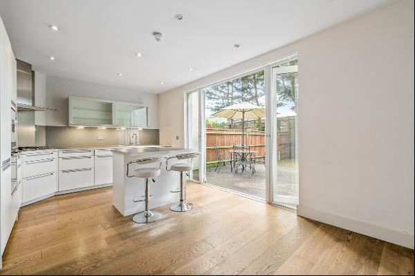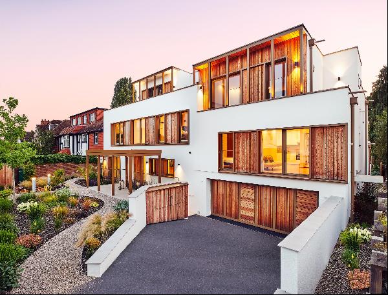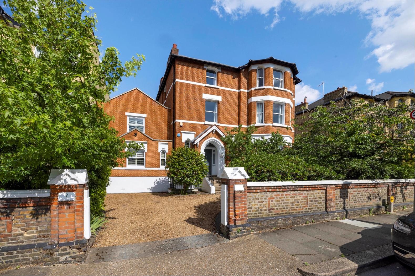
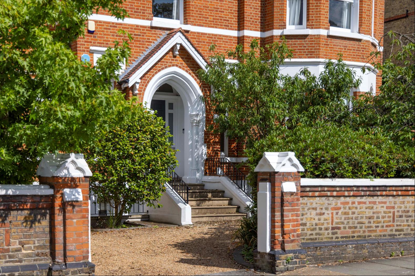
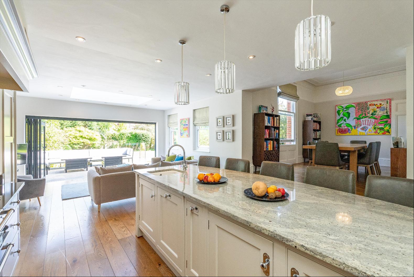
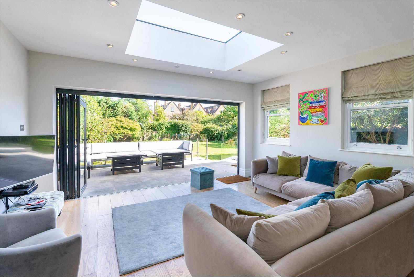
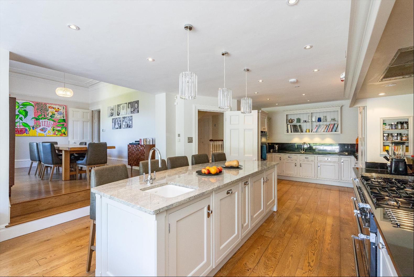
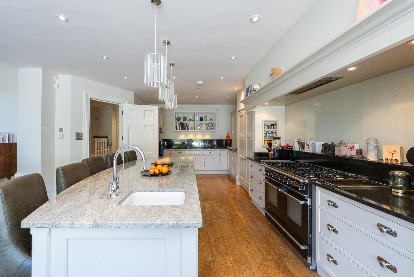
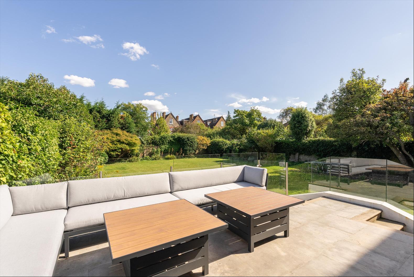
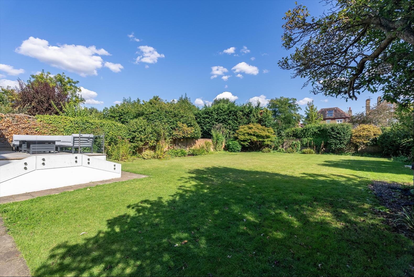
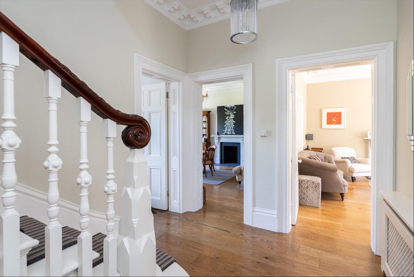
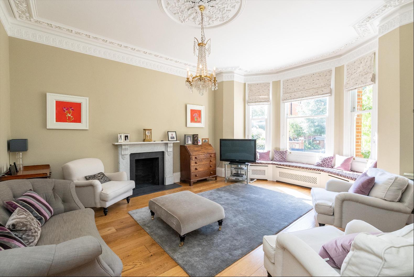
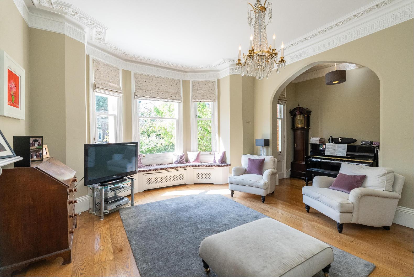
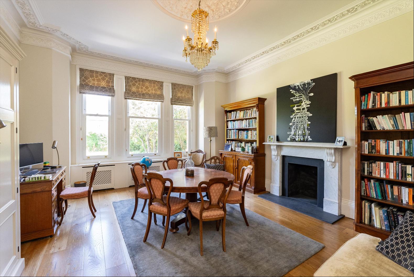
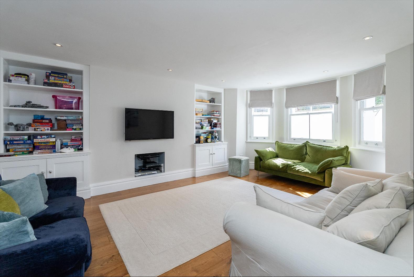
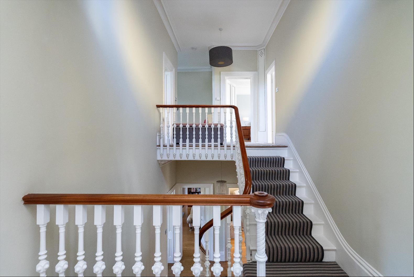
- For Sale
- Guide price 5,350,000 GBP
- Build Size: 6,900 ft2
- Land Size: 6,900 ft2
- Bedroom: 8
- Bathroom: 6
A substantial detached family home of impressive proportions with a large garden, ample parking and a garage.
Approaching via a generous carriageway drive the house is entered via a pretty porch and front door. The hallway opens to a grand staircase with drawing rooms to the right and the kitchen to the left. The drawing room to the front of the house is interconnecting with the one to the rear separated by double doors. Both have beautiful high ceilings with intricate plasterwork, large windows, wooden floors and fireplaces. Leading over to the opposite side of the house is a dedicated dining room with views out over the garden and then the kitchen family room which comprises a fully fitted Martin Moore kitchen with a large island and range cooker. Bi fold doors lead from a seating area to a patio area from which to al fresco dine and enjoy the substantial garden. Measuring circa 97 x 61 the garden is a wonderful size and comprises lawn, mature borders of shrubs and flowers, several areas to relax or play table tennis.The ground floor is further complemented with a cloakroom, separate WC, double garage and ample amount of storage throughout.The lower ground floor offers plenty more space for family entertaining with a well-proportioned study, play room/gym, family room, and well-equipped utility room, complemented with a wine store, WC and shower room.The impressive sweeping staircase leads to the upper floors boasting 8 bedrooms however could be reconfigures easily to provide more or less as needed. The elegant gallery landing, leads to the master suite complemented with a good-sized dressing room and luxury en suite bathroom. There are a further seven spacious double bedrooms and four family bathrooms, one being en suite. Additionally there is a sizable loft. After buying the property in 2011 our clients undertook a 2 year, full back to brick refurbishment, meaning that the house has seen significant investment during its tenure.Additional InformationMobile Coverage:Please look at the Ofcom website for more information
Colinette Road is located in sought-after West Putney, adjacent to the Upper Richmond Road, it is therefore within easy reach of both Putney Mainline Station (National Rail) and East Putney Underground Station (District Line) Motorists are equally well served by the nearby A3. The property is situated nearby to Putney High Street, Barnes Village and Barnes High Street, offering excellent multiple shopping facilities and first-class amenities. It is within easy reach of numerous open expanses such as Putney Heath, Putney Common, Barnes Common and Wandsworth Park. The property is well-located for a number of outstanding local schools, both private and state.
Approaching via a generous carriageway drive the house is entered via a pretty porch and front door. The hallway opens to a grand staircase with drawing rooms to the right and the kitchen to the left. The drawing room to the front of the house is interconnecting with the one to the rear separated by double doors. Both have beautiful high ceilings with intricate plasterwork, large windows, wooden floors and fireplaces. Leading over to the opposite side of the house is a dedicated dining room with views out over the garden and then the kitchen family room which comprises a fully fitted Martin Moore kitchen with a large island and range cooker. Bi fold doors lead from a seating area to a patio area from which to al fresco dine and enjoy the substantial garden. Measuring circa 97 x 61 the garden is a wonderful size and comprises lawn, mature borders of shrubs and flowers, several areas to relax or play table tennis.The ground floor is further complemented with a cloakroom, separate WC, double garage and ample amount of storage throughout.The lower ground floor offers plenty more space for family entertaining with a well-proportioned study, play room/gym, family room, and well-equipped utility room, complemented with a wine store, WC and shower room.The impressive sweeping staircase leads to the upper floors boasting 8 bedrooms however could be reconfigures easily to provide more or less as needed. The elegant gallery landing, leads to the master suite complemented with a good-sized dressing room and luxury en suite bathroom. There are a further seven spacious double bedrooms and four family bathrooms, one being en suite. Additionally there is a sizable loft. After buying the property in 2011 our clients undertook a 2 year, full back to brick refurbishment, meaning that the house has seen significant investment during its tenure.Additional InformationMobile Coverage:Please look at the Ofcom website for more information
Colinette Road is located in sought-after West Putney, adjacent to the Upper Richmond Road, it is therefore within easy reach of both Putney Mainline Station (National Rail) and East Putney Underground Station (District Line) Motorists are equally well served by the nearby A3. The property is situated nearby to Putney High Street, Barnes Village and Barnes High Street, offering excellent multiple shopping facilities and first-class amenities. It is within easy reach of numerous open expanses such as Putney Heath, Putney Common, Barnes Common and Wandsworth Park. The property is well-located for a number of outstanding local schools, both private and state.


