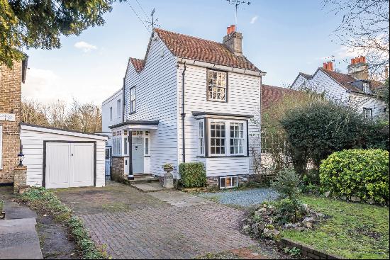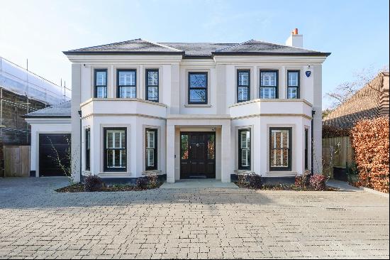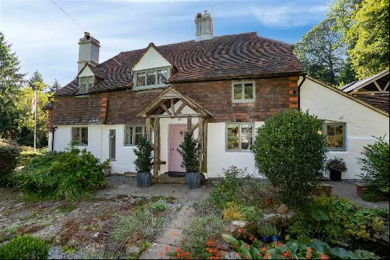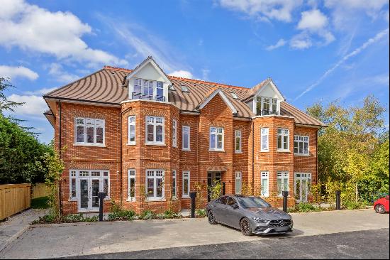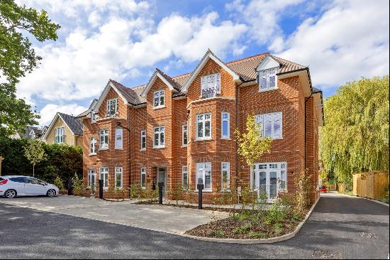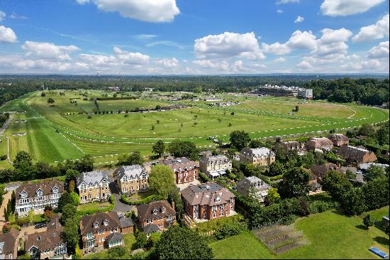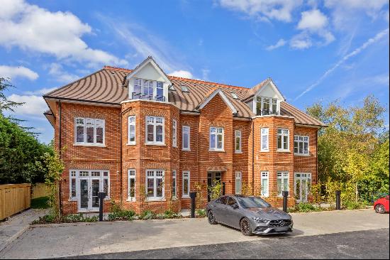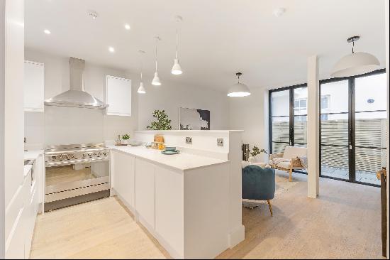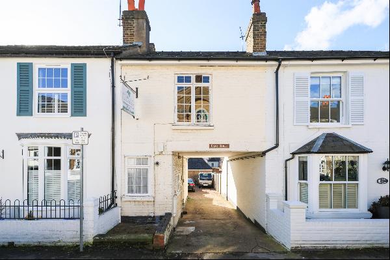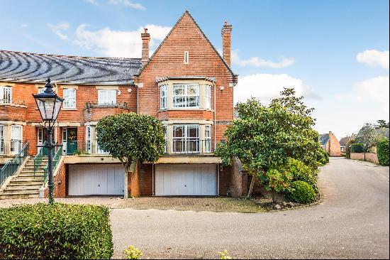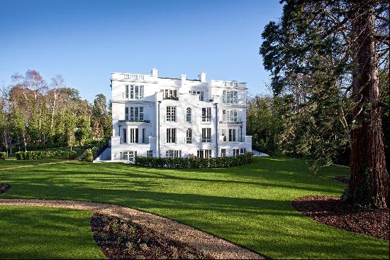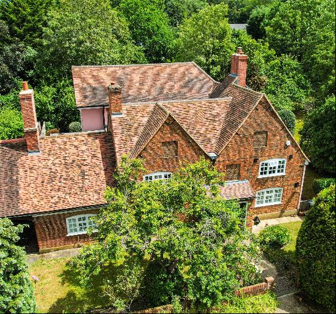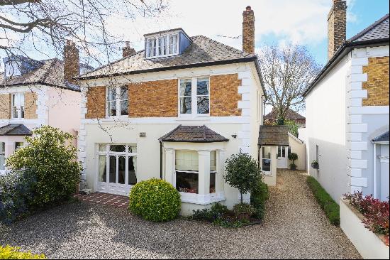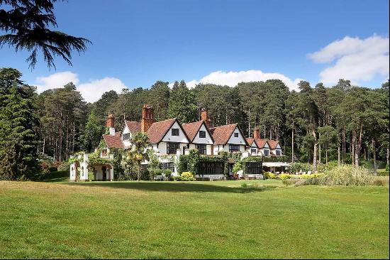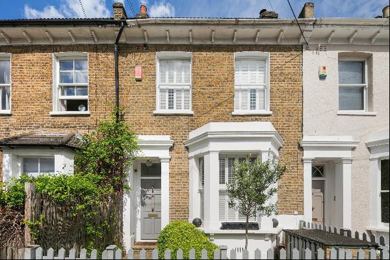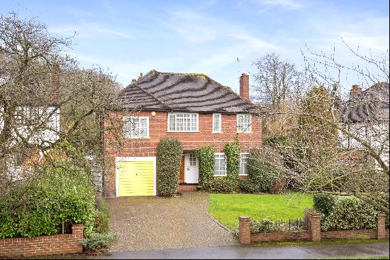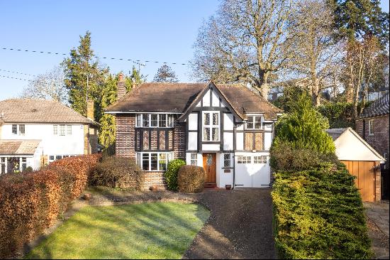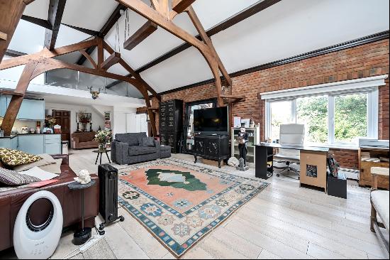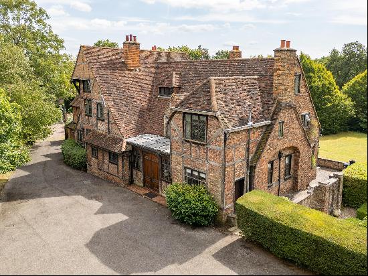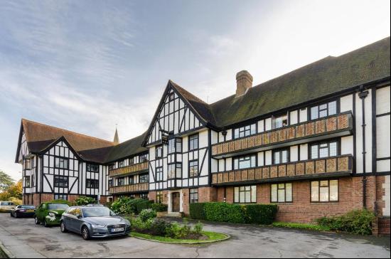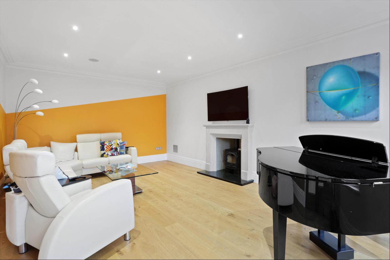
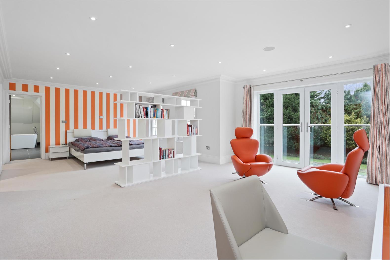
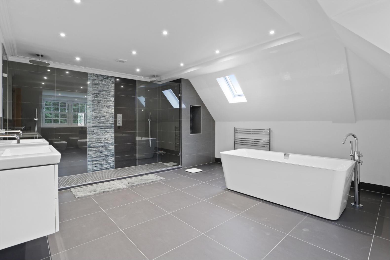
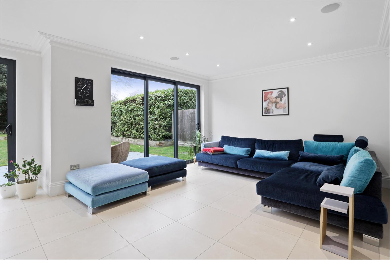
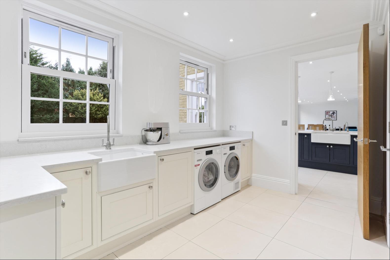
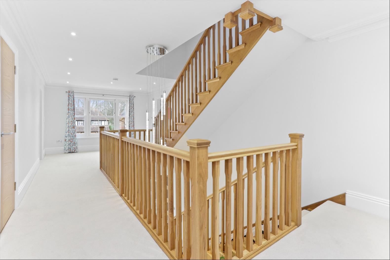
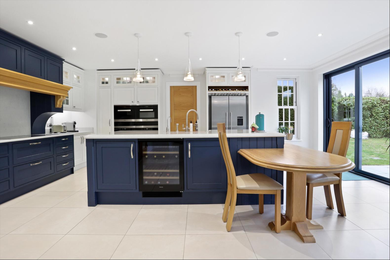
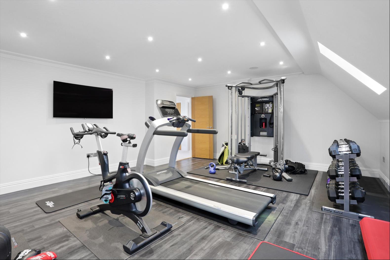
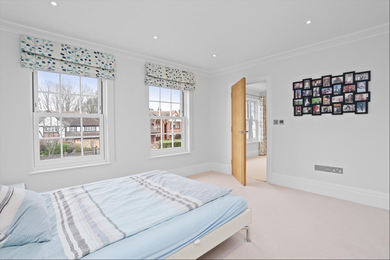
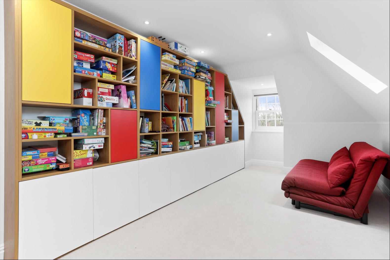
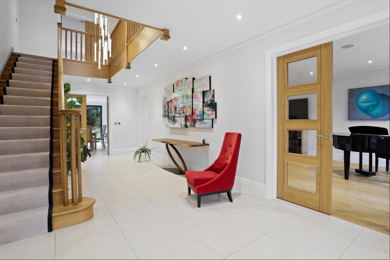
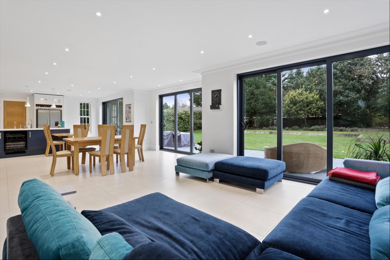
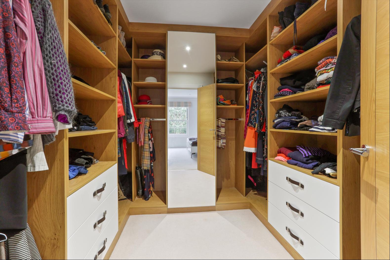
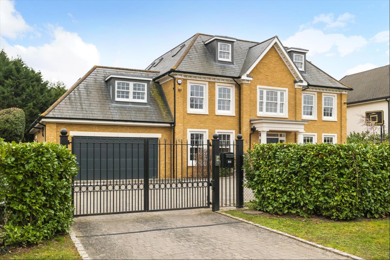
- For Rent
- Monthly Rent of 10,000 GBP
- Build Size: 5,557 ft2
- Land Size: 5,557 ft2
- Bedroom: 6
- Bathroom: 6
* SOLE AGENT* A contemporary and spacious family home, finished to a very high standard, situated in one of Walton's premier private roads, and set behind electric gates.
A contemporary and spacious family home, situated in one of Walton's premier private roads, and set behind electric gates. Accommodation is set over 3 floors, the house is finished to a very high standard and every thought has been put, into providing a magnificent layout for family living and entertainment..As you drive in through the electric gates, you are greeted by a large driveway, with enough space to park at least 4-5 cars, you can also fit a basketball/ netball hoop. Walking into the house, you are greeted by a spacious and wide hallway, tiled floor and sweeping feature oak staircase, with a lovely chandelier illuminating light into the seating area. Off the hallway you have separate oak doors leading to a formal dining room, a formal lounge, WC, and a bespoke kitchen/ breakfast/ lounge, spanning the back of the house. This spectacular entertainment area, also benefits from bi-fold doors to the patio and garden, allowing an extension of the living space into the garden. The kitchen has Miele products with two ovens, steam oven, microwave, plate warmers and a wine cooler. There is access off the kitchen to a spacious boot room/ utility area with an additional WC, sink and Miele washing machine and dryer. There is additional access to the rear, through a door off the utility allowing for shopping/ muddy items to be disposed of before entering the living areas. The first floor has a substantial principal bedroom suite with seating area, 2 dressing rooms and a bathroom with separate bath and shower. There are also 3 further bedroom suites (2 with a shower and 1 with bath and shower). The top floor makes a great guest/ housekeeper area and has a gym with all essential equipment from life fitness, office/ bedroom, small kitchen area, a further bedroom and a bathroom with separate bath and shower. In addition to the large front driveway , you have a double integral garage with electric remote doors. To the rear of the property, is a lovely south facing enclosed, private garden with a large patio area and lawn. The garden benefits from fences and trees at the back, which ensure great privacy and seclusion for the house. The family home is furnished to a high standard, set in a private road, with easy walk to the High Street and Walton-on-Thames station. The family home is well insulated, with an air source heat pump, underfloor heating, EV charging point in the garage and 100% on green energy.
Silverdale Avenue is in a prime location within Ashley Park, the house is ideally located in one of the most convenient parts of Silverdale Avenue -short walk to town and also to the train station.Walton on Thames, with its variety of shops, restaurants and local amenities is a sought-after area of Surrey, with Weybridge situated nearby. The railway station of Walton on Thames, with its fast access to London Waterloo, is within walking distance and commutability is enhanced by the proximity of the A3 with its access to central London and the M25 which, in turn, leads to the national motorway network and Gatwick and Heathrow airports. There is an abundance of good local schools, both private and independent, including St George's in Weybridge and the American Community School in Cobham.
A contemporary and spacious family home, situated in one of Walton's premier private roads, and set behind electric gates. Accommodation is set over 3 floors, the house is finished to a very high standard and every thought has been put, into providing a magnificent layout for family living and entertainment..As you drive in through the electric gates, you are greeted by a large driveway, with enough space to park at least 4-5 cars, you can also fit a basketball/ netball hoop. Walking into the house, you are greeted by a spacious and wide hallway, tiled floor and sweeping feature oak staircase, with a lovely chandelier illuminating light into the seating area. Off the hallway you have separate oak doors leading to a formal dining room, a formal lounge, WC, and a bespoke kitchen/ breakfast/ lounge, spanning the back of the house. This spectacular entertainment area, also benefits from bi-fold doors to the patio and garden, allowing an extension of the living space into the garden. The kitchen has Miele products with two ovens, steam oven, microwave, plate warmers and a wine cooler. There is access off the kitchen to a spacious boot room/ utility area with an additional WC, sink and Miele washing machine and dryer. There is additional access to the rear, through a door off the utility allowing for shopping/ muddy items to be disposed of before entering the living areas. The first floor has a substantial principal bedroom suite with seating area, 2 dressing rooms and a bathroom with separate bath and shower. There are also 3 further bedroom suites (2 with a shower and 1 with bath and shower). The top floor makes a great guest/ housekeeper area and has a gym with all essential equipment from life fitness, office/ bedroom, small kitchen area, a further bedroom and a bathroom with separate bath and shower. In addition to the large front driveway , you have a double integral garage with electric remote doors. To the rear of the property, is a lovely south facing enclosed, private garden with a large patio area and lawn. The garden benefits from fences and trees at the back, which ensure great privacy and seclusion for the house. The family home is furnished to a high standard, set in a private road, with easy walk to the High Street and Walton-on-Thames station. The family home is well insulated, with an air source heat pump, underfloor heating, EV charging point in the garage and 100% on green energy.
Silverdale Avenue is in a prime location within Ashley Park, the house is ideally located in one of the most convenient parts of Silverdale Avenue -short walk to town and also to the train station.Walton on Thames, with its variety of shops, restaurants and local amenities is a sought-after area of Surrey, with Weybridge situated nearby. The railway station of Walton on Thames, with its fast access to London Waterloo, is within walking distance and commutability is enhanced by the proximity of the A3 with its access to central London and the M25 which, in turn, leads to the national motorway network and Gatwick and Heathrow airports. There is an abundance of good local schools, both private and independent, including St George's in Weybridge and the American Community School in Cobham.


