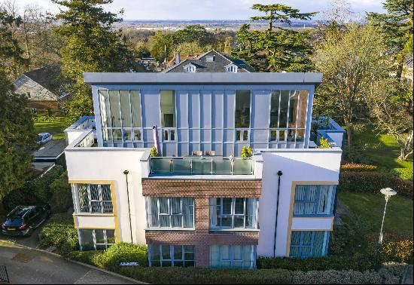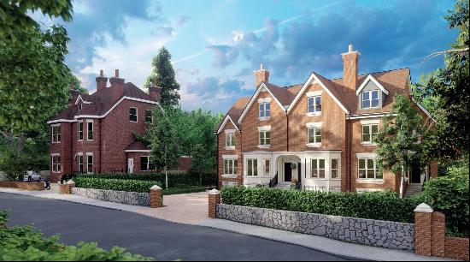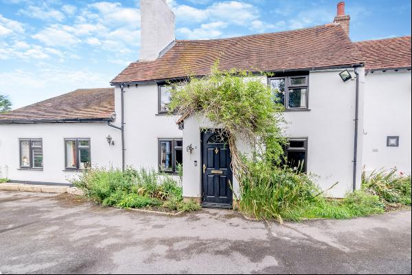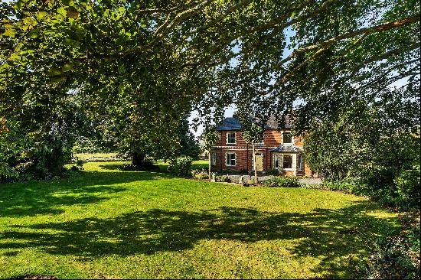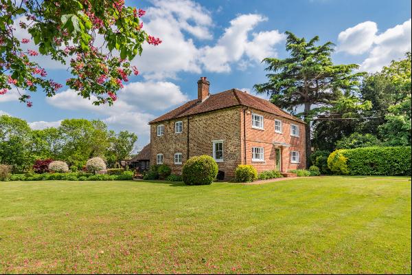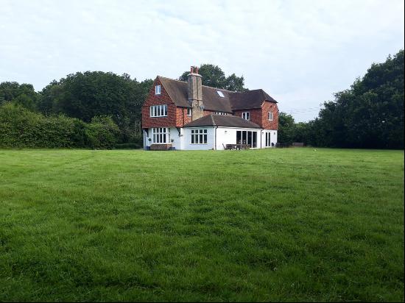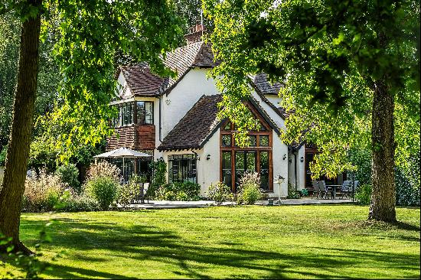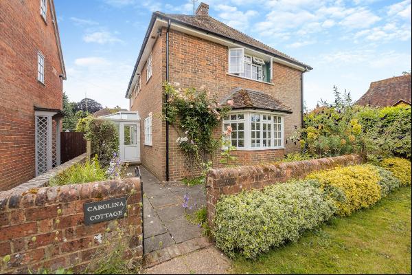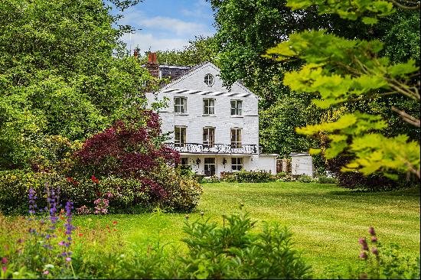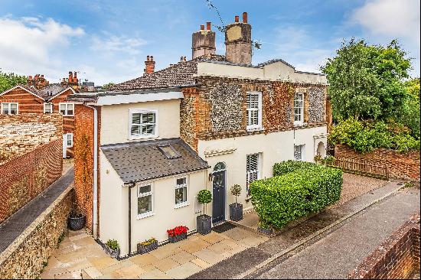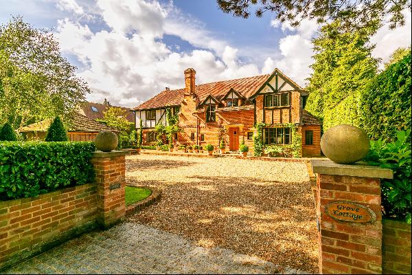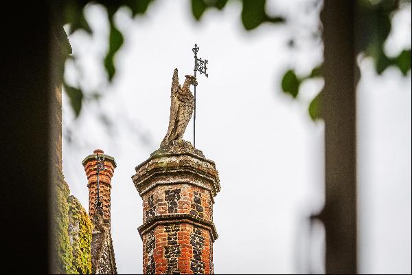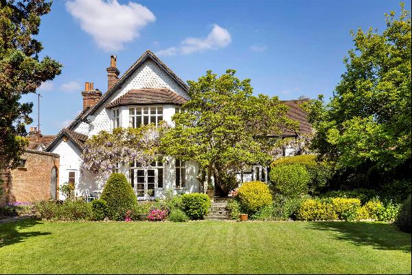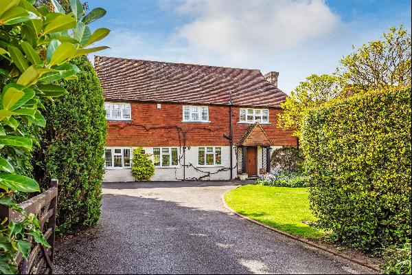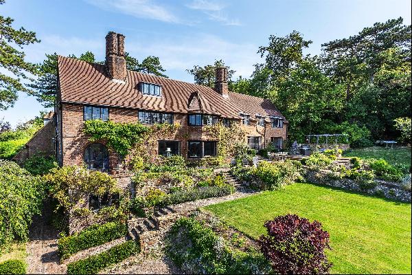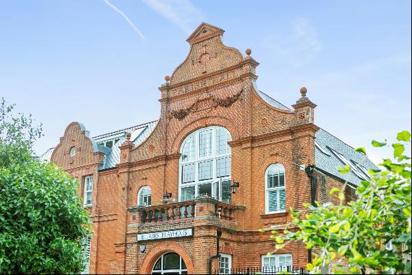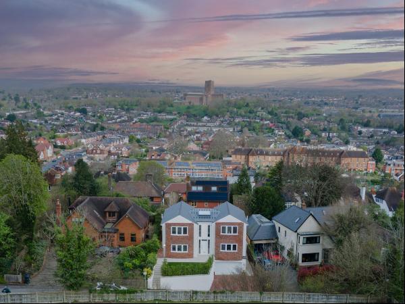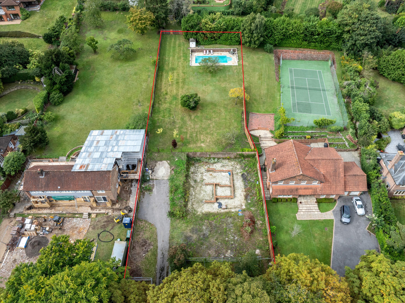
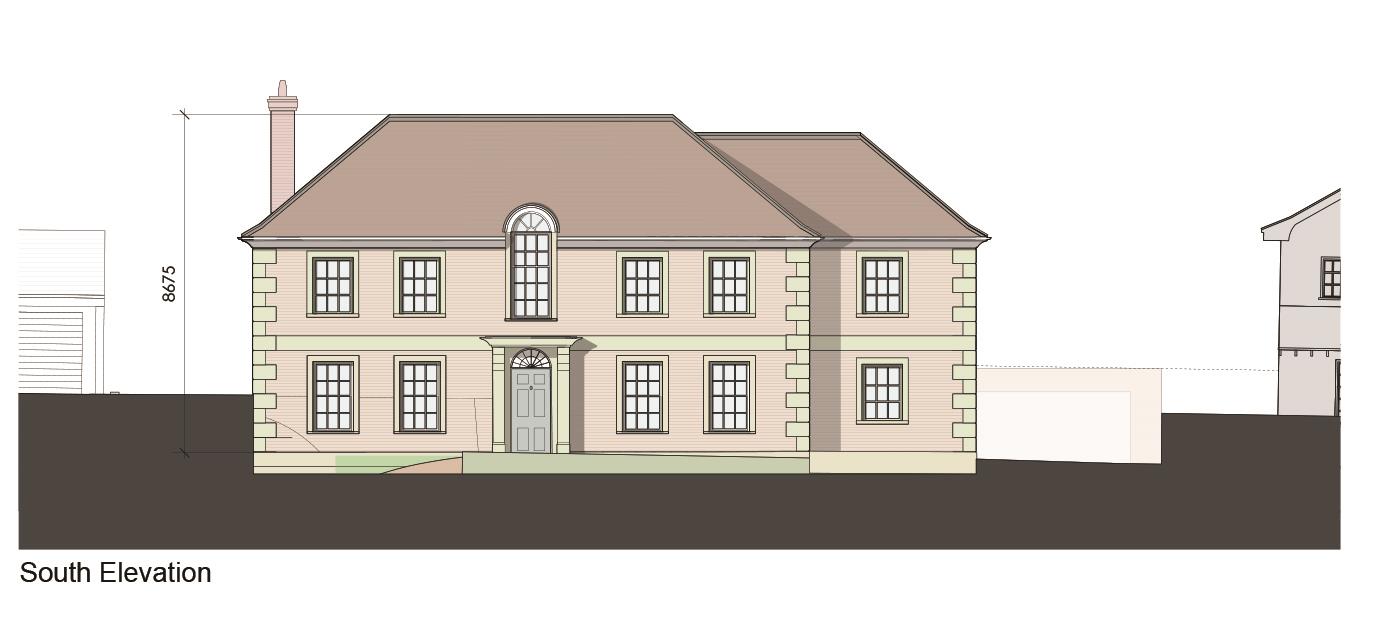
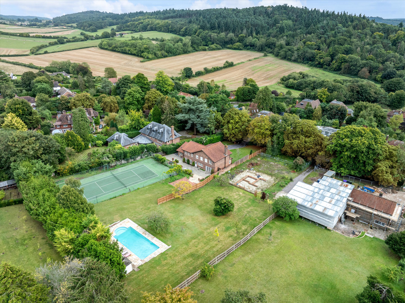
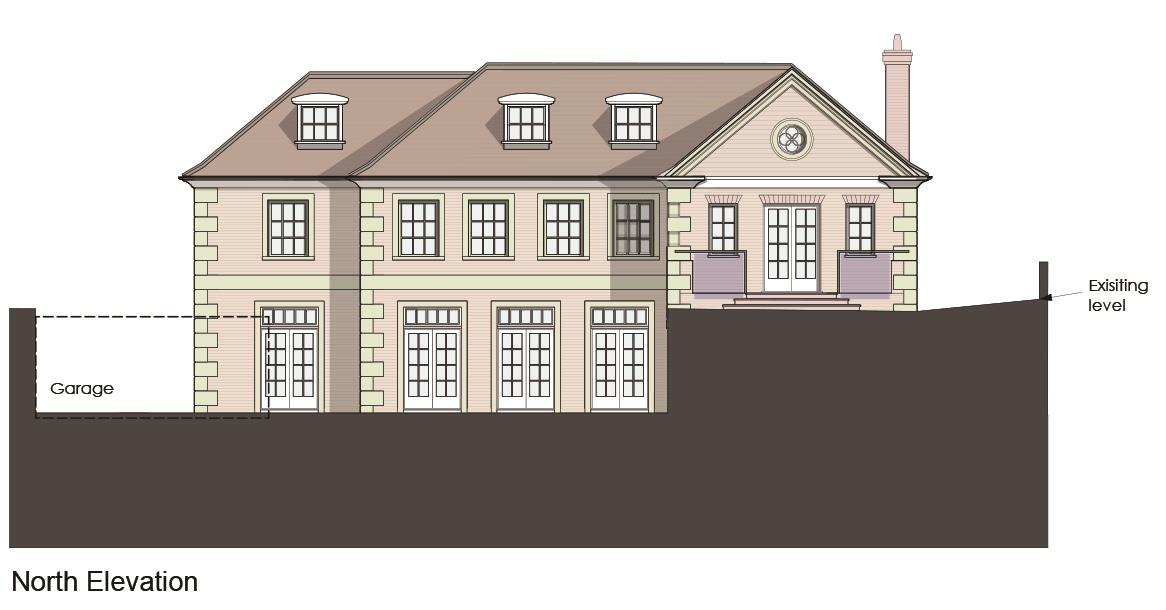
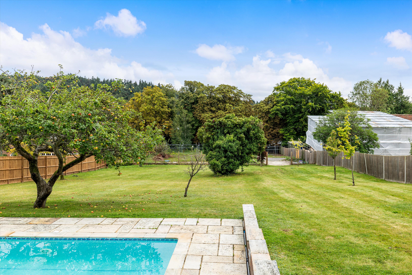
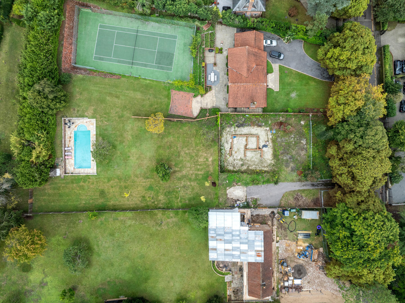
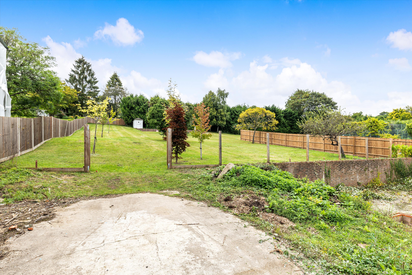
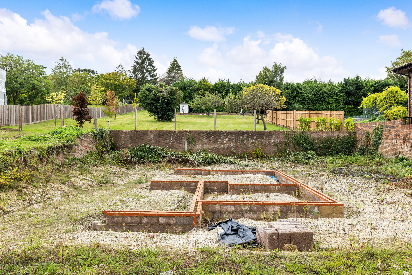
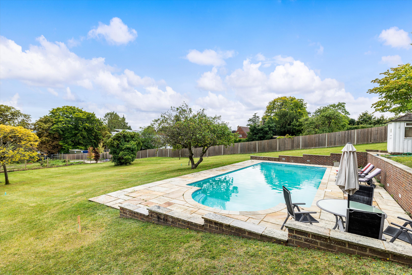
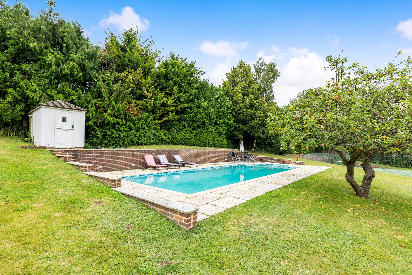
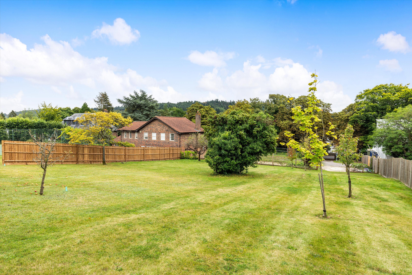
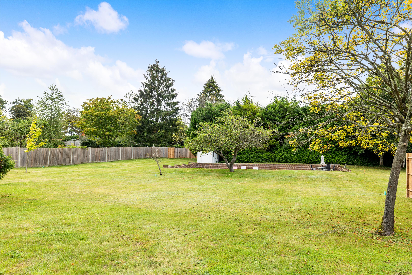
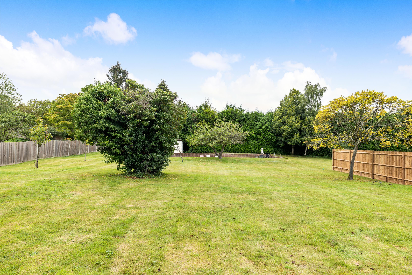
- For Sale
- Guide price 2,000,000 GBP
- Build Size: 5,593 ft2
- Land Size: 5,593 ft2
- Property Type: House
- Bedroom: 7
- Bathroom: 8
An excellent building plot where planning has been approved for 5,273 sq ft on a coveted residential road perfectly placed between Guildford's historic town centre and the Chantries.
Planning has been approved in perpetuity for a superb, new home offering generous proportions extending to over 5,200 square feet on one of Guildford's most prestigious residential roads. The proposed accommodation includes a reception hall, from which the principal reception rooms are found, including a formal drawing room, family room, study and an excellent open-plan kitchen, breakfast and dining room with adjoining utility room. The lower ground floor has a gym/games room and a cinema room with a guest cloak room and a separate shower.The first and second floors house the bedroom accommodation. The principal bedroom suite occupies the entire left-side of the first floor with a roof terrace that overlooks the rear garden, a sizeable dressing room and a five-piece en suite bathroom. The six additional bedrooms are all of good size, five of which have en suite shower rooms, and a family bathroom services the sixth bedroom. A snug is found on the second floor, and provides an additional, flexible living space for the family to use as a playroom, study or TV area.The house will be set back from the road with a driveway and a double garage. The plot in a generous size of 0.6 acres with a swimming pool already in situ at the top of the plot.Summary of proposed accommodation as per the planningGround Floor: Entrance hall | Kitchen, breakfast and dining room | Family room | Drawing room | Study | Utility room | Guest cloakroomFirst Floor: Principal bedroom with dressing room and en suite bathroom | Four additional bedrooms, three with en suite bathrooms | Family bathroomSecond Floor: Two further bedrooms, both with en suite bathrooms | SnugLower Ground Floor: Gym/games room | Cinema | Cloakroom and separate shower roomIn all about 0.6 acresAdditional InformationMobile Coverage:Please look at the Ofcom website for more information
Positioned on ones of Guildford's best roads, Chantry View Road is conveniently situated on the south side of Guildford's bustling town centre. The property is ideally placed between town and some of the best of Surrey's countryside, with footpath access to the wooded walks of the Chantry Woods which lead to St Martha's Hill and Newlands Corner. Guildford town, just a short distance away, provides extensive shopping, restaurants, bars, entertainment, and sporting facilities, with historic buildings providing backdrops at every turn. In the centre is the medieval Guildford Castle with landscaped gardens and views from its square tower. The town hosts both a bustling Friday and Saturday market as well as a farmer's market on the first Tuesday of each month.DistancesGuildford's High Street 0.9 miles, London Road Station, Guildford 1.2 miles (from 47 minutes to London Waterloo), Guildford station 1.1 miles (from 37 minutes to London Waterloo)A3 (Guildford southbound) 2 miles, A3 (Guildford northbound) 2.2 miles, M25 (Junction 10) 9.8 milesHeathrow Airport 25.1 miles, Gatwick Airport 24.9 miles, Central London 32.6 miles(All distances and times are approximate)
Planning has been approved in perpetuity for a superb, new home offering generous proportions extending to over 5,200 square feet on one of Guildford's most prestigious residential roads. The proposed accommodation includes a reception hall, from which the principal reception rooms are found, including a formal drawing room, family room, study and an excellent open-plan kitchen, breakfast and dining room with adjoining utility room. The lower ground floor has a gym/games room and a cinema room with a guest cloak room and a separate shower.The first and second floors house the bedroom accommodation. The principal bedroom suite occupies the entire left-side of the first floor with a roof terrace that overlooks the rear garden, a sizeable dressing room and a five-piece en suite bathroom. The six additional bedrooms are all of good size, five of which have en suite shower rooms, and a family bathroom services the sixth bedroom. A snug is found on the second floor, and provides an additional, flexible living space for the family to use as a playroom, study or TV area.The house will be set back from the road with a driveway and a double garage. The plot in a generous size of 0.6 acres with a swimming pool already in situ at the top of the plot.Summary of proposed accommodation as per the planningGround Floor: Entrance hall | Kitchen, breakfast and dining room | Family room | Drawing room | Study | Utility room | Guest cloakroomFirst Floor: Principal bedroom with dressing room and en suite bathroom | Four additional bedrooms, three with en suite bathrooms | Family bathroomSecond Floor: Two further bedrooms, both with en suite bathrooms | SnugLower Ground Floor: Gym/games room | Cinema | Cloakroom and separate shower roomIn all about 0.6 acresAdditional InformationMobile Coverage:Please look at the Ofcom website for more information
Positioned on ones of Guildford's best roads, Chantry View Road is conveniently situated on the south side of Guildford's bustling town centre. The property is ideally placed between town and some of the best of Surrey's countryside, with footpath access to the wooded walks of the Chantry Woods which lead to St Martha's Hill and Newlands Corner. Guildford town, just a short distance away, provides extensive shopping, restaurants, bars, entertainment, and sporting facilities, with historic buildings providing backdrops at every turn. In the centre is the medieval Guildford Castle with landscaped gardens and views from its square tower. The town hosts both a bustling Friday and Saturday market as well as a farmer's market on the first Tuesday of each month.DistancesGuildford's High Street 0.9 miles, London Road Station, Guildford 1.2 miles (from 47 minutes to London Waterloo), Guildford station 1.1 miles (from 37 minutes to London Waterloo)A3 (Guildford southbound) 2 miles, A3 (Guildford northbound) 2.2 miles, M25 (Junction 10) 9.8 milesHeathrow Airport 25.1 miles, Gatwick Airport 24.9 miles, Central London 32.6 miles(All distances and times are approximate)



