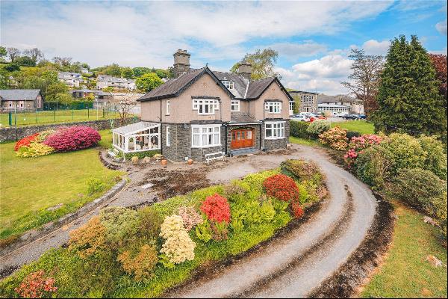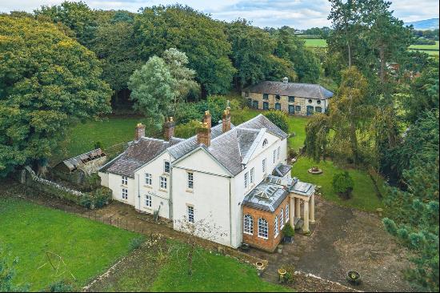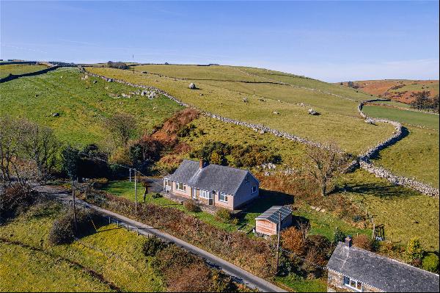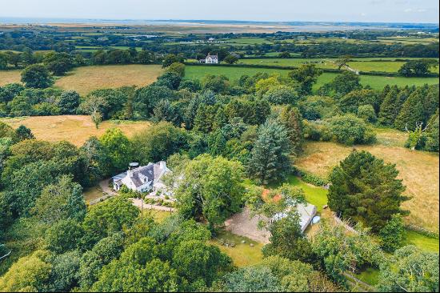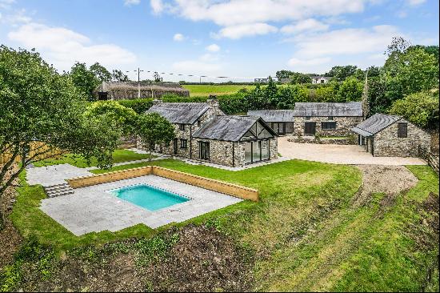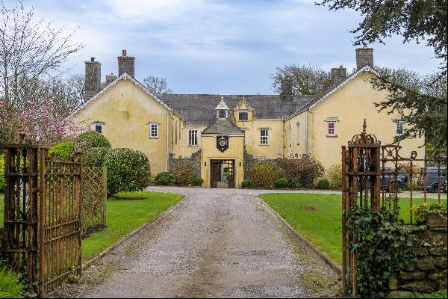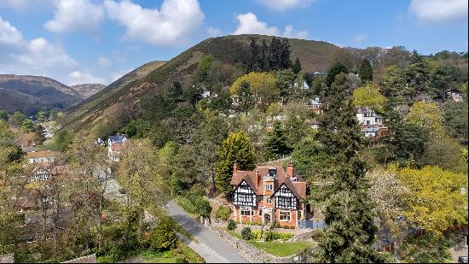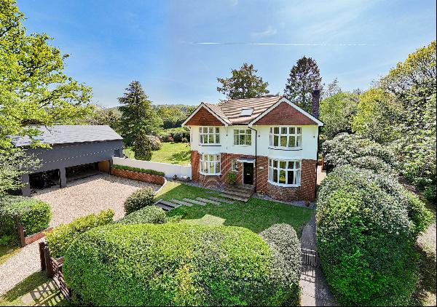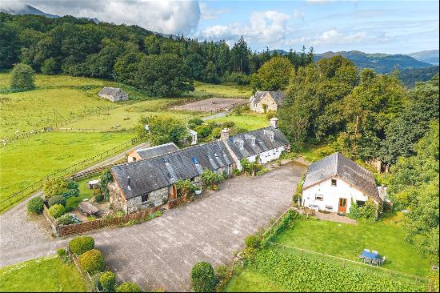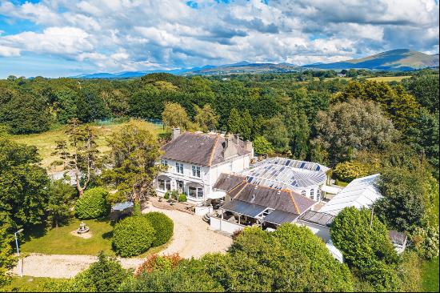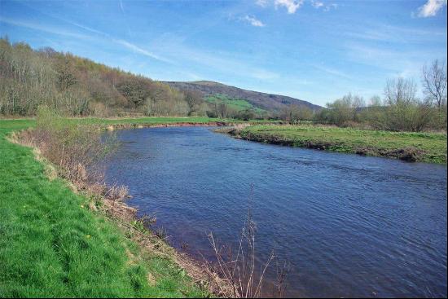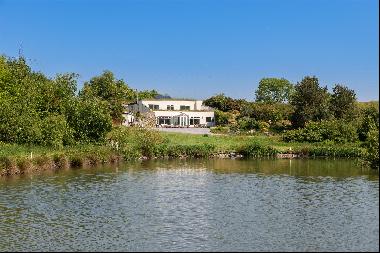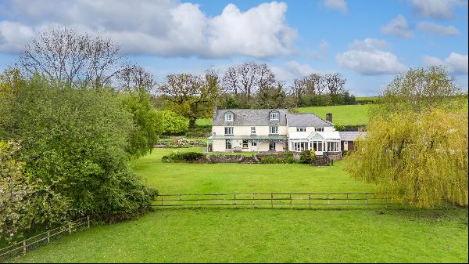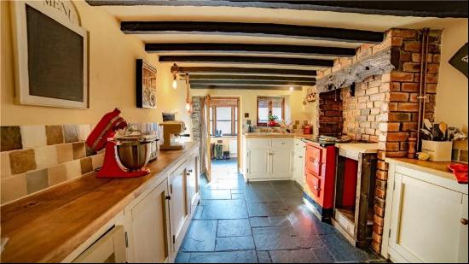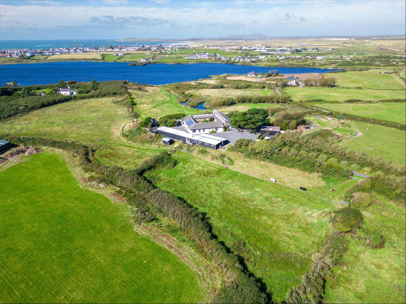
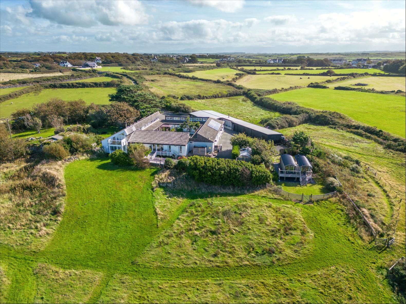
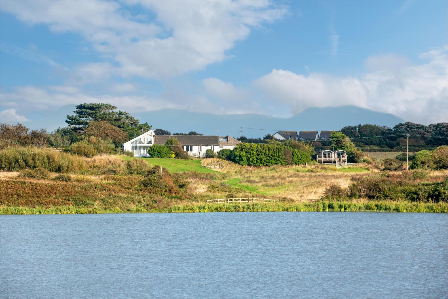
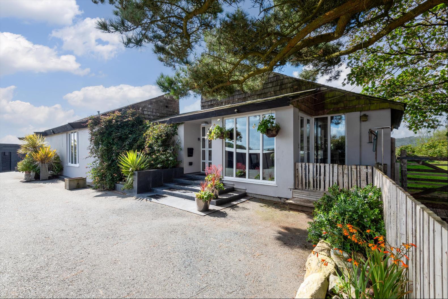
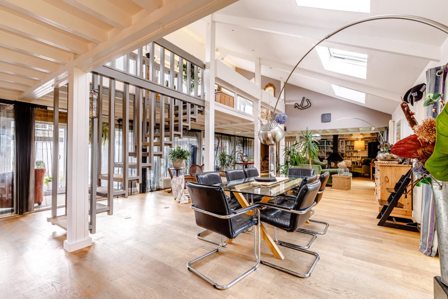
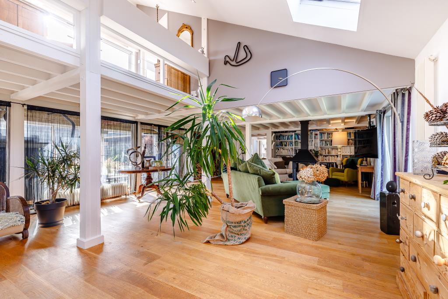
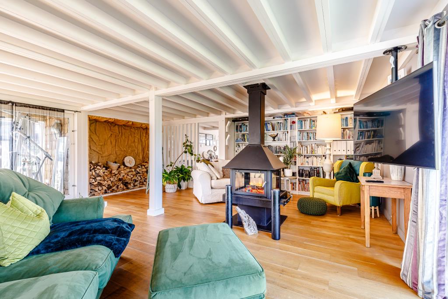
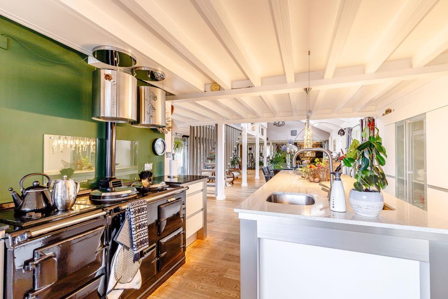
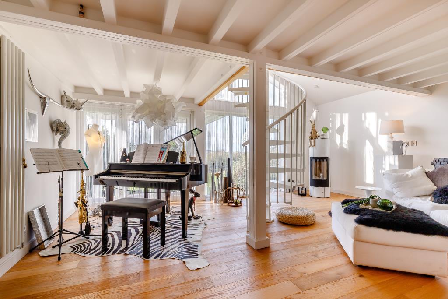
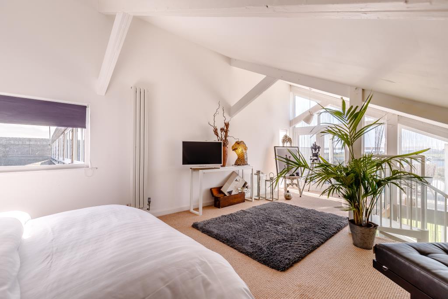
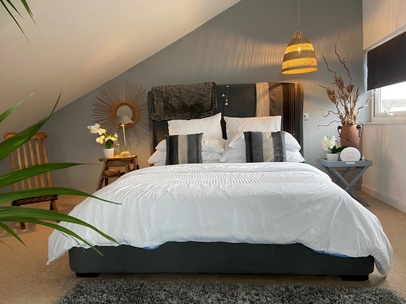
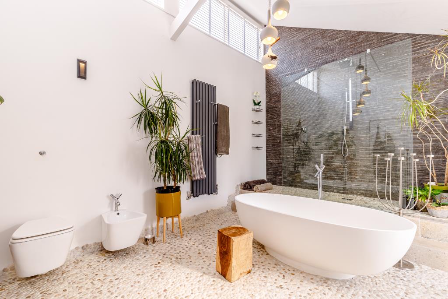
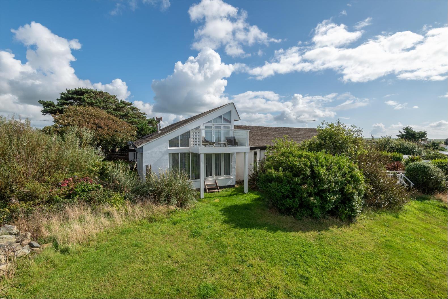
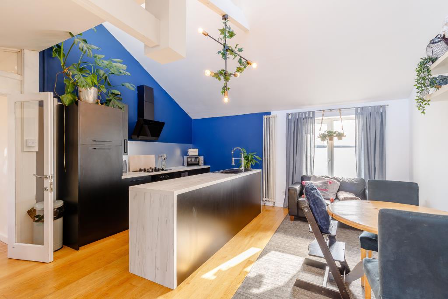
- For Sale
- Guide price 1,200,000 GBP
- Build Size: 5,391 ft2
- Land Size: 5,391 ft2
- Bedroom: 6
- Bathroom: 4
A substantial coastal property offering a range of secondary accommodation with holiday let potential and generous outbuildings surrounded by approximately 15 acres.
Bryn Owain Farm is a modern family home offering more than 6,000 sq. ft. of light-filled architecturally designed accommodation arranged in a quadrangle around a sheltered courtyard, with a heated swimming pool and sun deck. Accommodation is arranged over two floors, incorporating a two self-contained annexe.The ground floor accommodation in the main residence flows from a welcoming reception hall and comprises of an extensive open plan kitchen, family room and dining room, with patio doors to a neighbouring glazed gym with extensive full-height glazing, incorporating patio doors to the courtyard and pool. The kitchen provides a range of fitted units, including a large central island and a black four-oven Aga. The remaining area has a double-height vaulted dining area, with space for a large dining table and mezzanine landing over a family area with freestanding double-sided wood burning stove, full-height glazing and numerous skylights flooding the area with natural light.A door from the family area leads to a spacious sitting room with wooden flooring and a stunning contemporary family bathroom adjacent. A central spiral staircase gives access to a first floor vaulted bedroom with bi-fold doors leading to a private decked terrace affording stunning views over the lake. The ground floor accommodation is completed by a bedroom wing with a generous double bedroom with dressing room and en-suite bathroom.A contemporary hanging staircase rises from the dining area to the mezzanine, giving access to the property's two remaining double bedrooms, both with en-suite shower rooms.The east wing annexe provides a spacious drawing room, a modern fitted kitchen/breakfast room, a principal bedroom with dressing room and modern en-suite shower room, one further double bedroom and a modern family bathroom.The west wing annexe can be accessed via the main residence, or through a private entrance with access ramp. It offers an open plan sitting / kitchen /dining space, a double bedroom with a sliding oak partition providing an additional single bedroom area, an en-suite wet room and stunning sunset lake views.Garden and Grounds A private sweeping driveway opens out to the front of the property, adjacent to a substantial range of buildings including a seven unit stable block, workshop, garaging, apartment with disabled facilities and a brace of Shepherd's huts. The buildings are set within a little over 15 acres.The mature garden is laid mainly to lawn, sloping down to a five-bar gate giving access to the property's 15 acres of stock-fenced paddocks and to the banks of Llyn Maelog. Within the grounds is a garden pond, children's play area, decked hot tub area, a raised decked seating area overlooking the lake and a large raised decked terrace off the kitchen/dining/family room, all ideal for entertaining and al fresco dining. Agents Note:•
The property stands within an area of outstanding national beauty.•
The property is within a flightpath of RAF Ballie.•
The property has a shared access / driveway.•
There is a footpath that passes over part of the land.Should you require further information, please ask the agent.Property InformationTenure: FreeholdServices: Mains electricity and water. Private draining via septic tank. Oil fired central heating. Local Authority: Gwynedd County Council Council Tax Band: G
Bryn Owain Farm is located close to the small rural village of Llanfaelog, to the west of the Isle of Anglesey. Llanfaelog offers a good range of day-to-day amenities including a local store with Post Office, GP surgery, church and village hall. The nearby seaside village of Rhosneigr has a thriving High Street and more comprehensive amenities including numerous public houses, cafés and restaurants, including the Oyster Catcher Restaura
Bryn Owain Farm is a modern family home offering more than 6,000 sq. ft. of light-filled architecturally designed accommodation arranged in a quadrangle around a sheltered courtyard, with a heated swimming pool and sun deck. Accommodation is arranged over two floors, incorporating a two self-contained annexe.The ground floor accommodation in the main residence flows from a welcoming reception hall and comprises of an extensive open plan kitchen, family room and dining room, with patio doors to a neighbouring glazed gym with extensive full-height glazing, incorporating patio doors to the courtyard and pool. The kitchen provides a range of fitted units, including a large central island and a black four-oven Aga. The remaining area has a double-height vaulted dining area, with space for a large dining table and mezzanine landing over a family area with freestanding double-sided wood burning stove, full-height glazing and numerous skylights flooding the area with natural light.A door from the family area leads to a spacious sitting room with wooden flooring and a stunning contemporary family bathroom adjacent. A central spiral staircase gives access to a first floor vaulted bedroom with bi-fold doors leading to a private decked terrace affording stunning views over the lake. The ground floor accommodation is completed by a bedroom wing with a generous double bedroom with dressing room and en-suite bathroom.A contemporary hanging staircase rises from the dining area to the mezzanine, giving access to the property's two remaining double bedrooms, both with en-suite shower rooms.The east wing annexe provides a spacious drawing room, a modern fitted kitchen/breakfast room, a principal bedroom with dressing room and modern en-suite shower room, one further double bedroom and a modern family bathroom.The west wing annexe can be accessed via the main residence, or through a private entrance with access ramp. It offers an open plan sitting / kitchen /dining space, a double bedroom with a sliding oak partition providing an additional single bedroom area, an en-suite wet room and stunning sunset lake views.Garden and Grounds A private sweeping driveway opens out to the front of the property, adjacent to a substantial range of buildings including a seven unit stable block, workshop, garaging, apartment with disabled facilities and a brace of Shepherd's huts. The buildings are set within a little over 15 acres.The mature garden is laid mainly to lawn, sloping down to a five-bar gate giving access to the property's 15 acres of stock-fenced paddocks and to the banks of Llyn Maelog. Within the grounds is a garden pond, children's play area, decked hot tub area, a raised decked seating area overlooking the lake and a large raised decked terrace off the kitchen/dining/family room, all ideal for entertaining and al fresco dining. Agents Note:•
The property stands within an area of outstanding national beauty.•
The property is within a flightpath of RAF Ballie.•
The property has a shared access / driveway.•
There is a footpath that passes over part of the land.Should you require further information, please ask the agent.Property InformationTenure: FreeholdServices: Mains electricity and water. Private draining via septic tank. Oil fired central heating. Local Authority: Gwynedd County Council Council Tax Band: G
Bryn Owain Farm is located close to the small rural village of Llanfaelog, to the west of the Isle of Anglesey. Llanfaelog offers a good range of day-to-day amenities including a local store with Post Office, GP surgery, church and village hall. The nearby seaside village of Rhosneigr has a thriving High Street and more comprehensive amenities including numerous public houses, cafés and restaurants, including the Oyster Catcher Restaura


