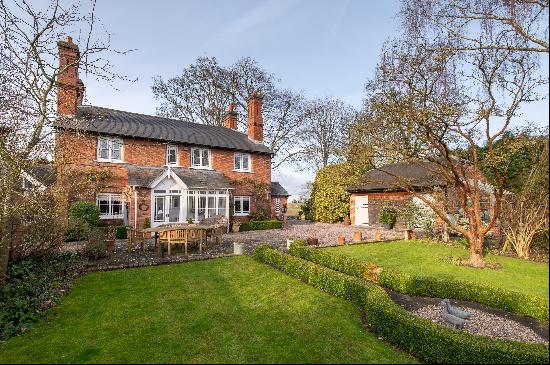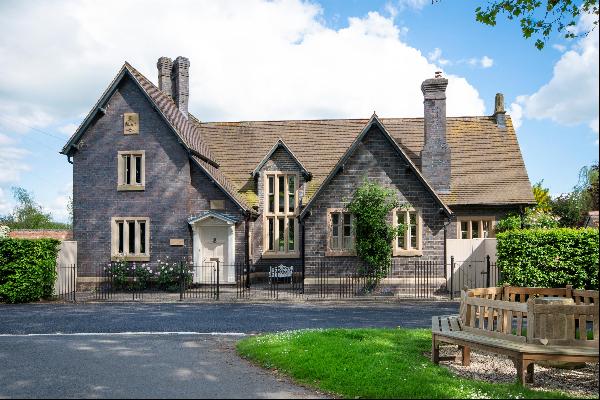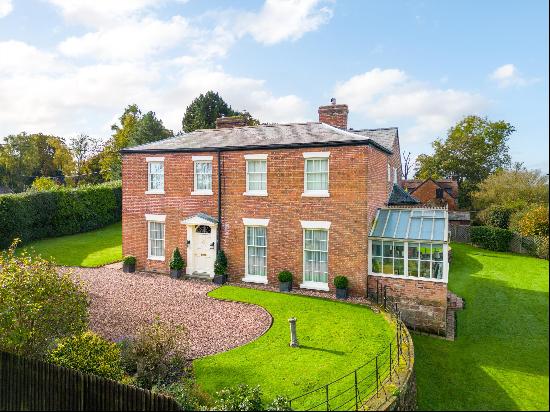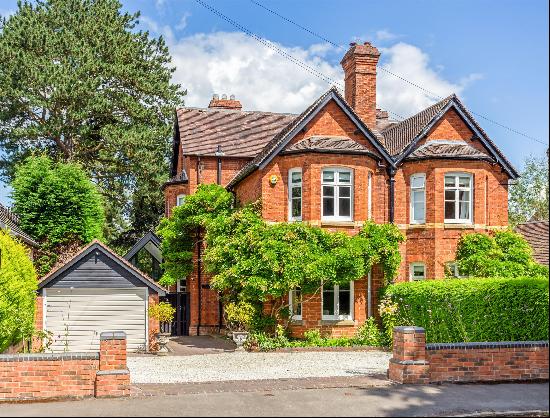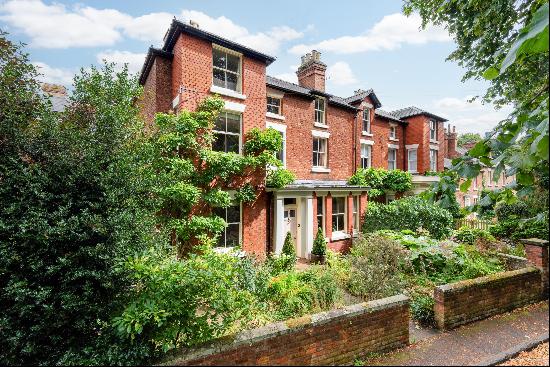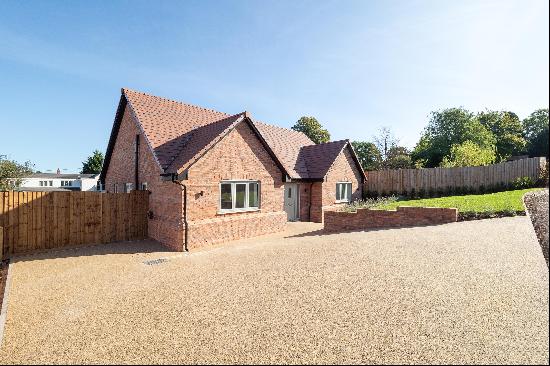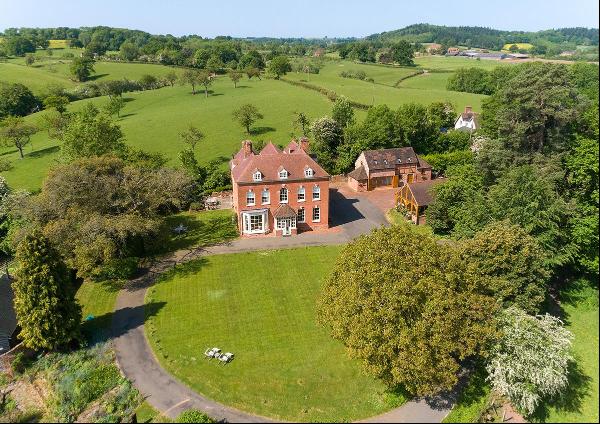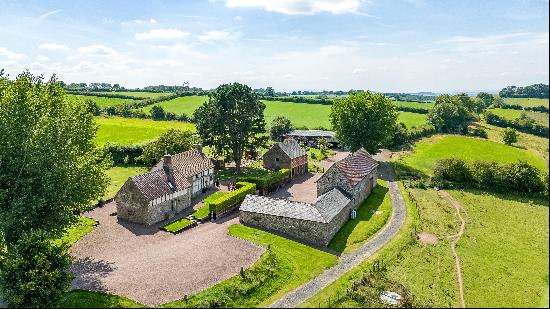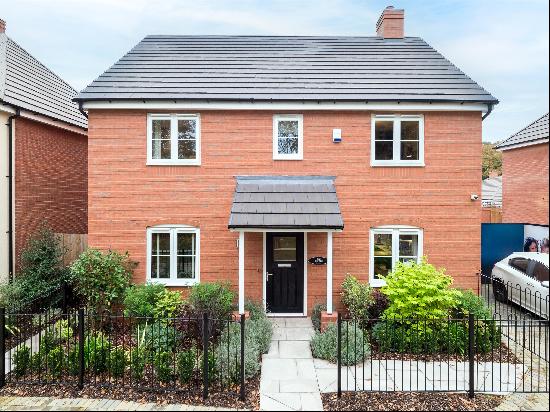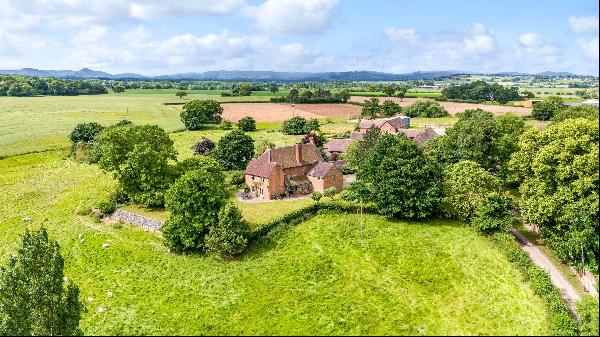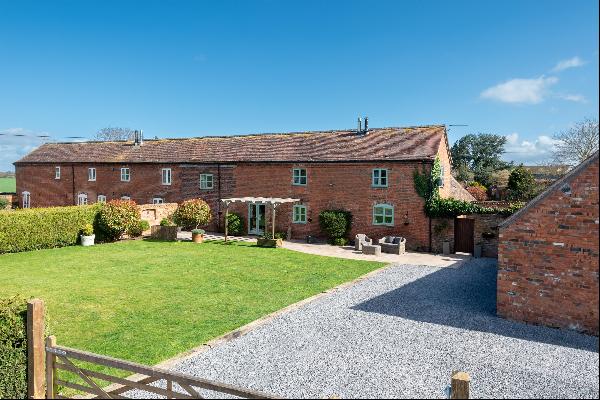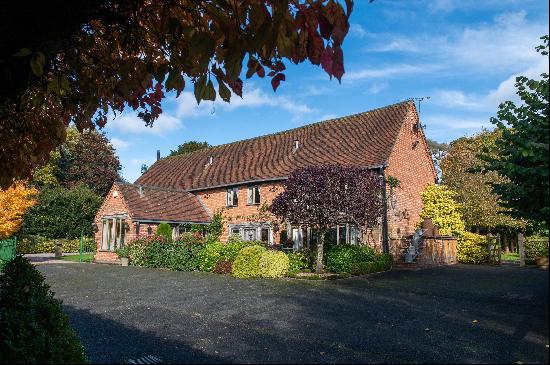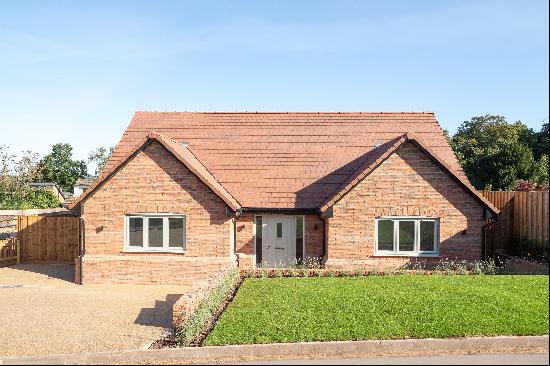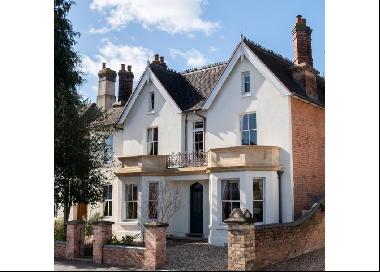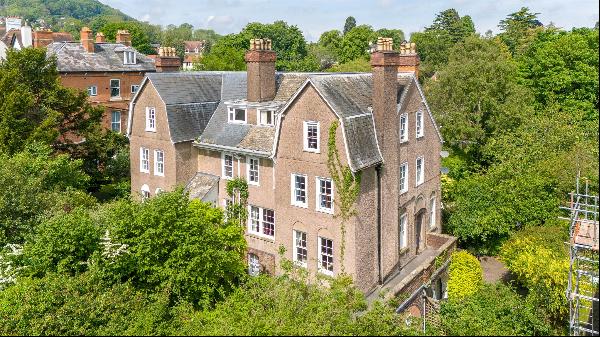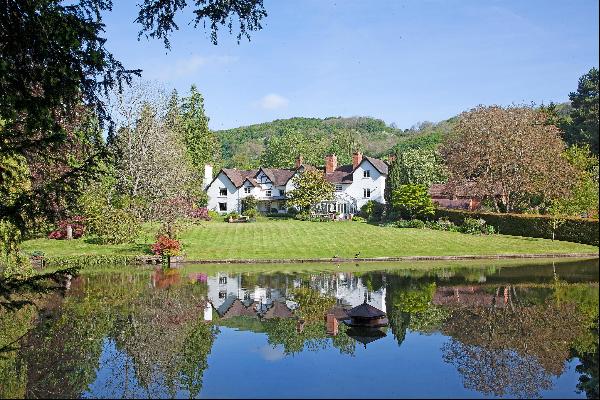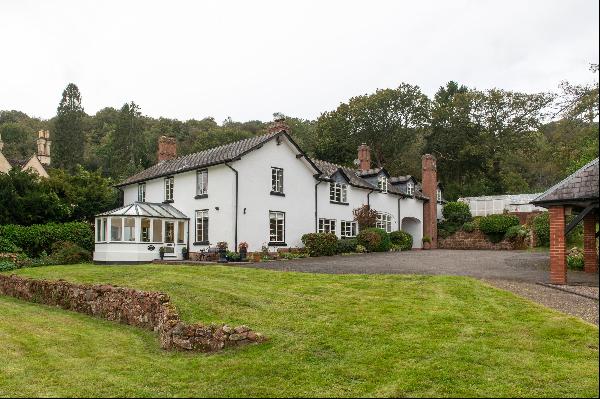













- For Sale
- Offers in excess of 725,000 GBP
- Build Size: 2,899 ft2
- Land Size: 2,899 ft2
- Bedroom: 5
- Bathroom: 4
A charming, Grade II Listed converted former coach house in a rural village
An impeccably renovated Grade II Listed coach house in Pensax, set in breath-taking countryside.• A carefully restored Grade II listed Coach House with spacious accommodation extending to nearly 2900 sq. ft.• Sleek and contemporary kitchen, and expansive open plan living and dining area.• Three generously proportioned and luxurious ensuite bedrooms.• Spacious double garage with loft and additional driveway space provides ample parking.The kitchenThe kitchen has quarry-tiled flooring, shaker-style cabinets and white quartz countertops with high-end appliances, including a Neff double oven, Neff microwave, built-in dishwasher, built in fridge and freezer, and four-zone induction hob. The inset Belfast sink has a chrome mixer tap with built-in boiling water function.The living and dining areaThis exceptionally spacious dual-aspect room is flooded with natural light from several large windows overlooking the front garden. There is a charming exposed brick feature wall and brick mullion windows. Traditional-style modern column radiators and a wood burner, create a cosy atmosphereThe snugAdjacent to the open plan living dining room, stairs lead down to a charming reception space with a log burner and separate rear garden access.The shower roomCompleting the downstairs is a shower room equipped with W.C. and a large rectangular shower enclosure with a Mira electric shower and a chrome towel warmer.Bedroom one and ensuiteUpstairs to the galleried landing, you will find the spacious master bedroom to your left, fully vaulted with exposed beams and trusses. It has a floor length window offering views of the garden and ample storage space. The ensuite includes a double-ended bath with a central bar shower mixer.Bedroom two and ensuiteBedroom two offers another generously sized double bedroom, enhanced by a large window providing views of the rear garden. Exposed brick and a fully vaulted ceiling with timbers add to its character. Bedroom three and fiveAbove the second reception room, stairs lead to a spacious double bedroom and a cosy single. The single bedroom has a vaulted ceiling and a Velux window. The double bedroom features characteristic beams, a window with views of out to the left of the property and a versatile area suitable for a study or walk-in wardrobe.Bedroom fourOff the splendid galleried landing is bedroom four. This charming room has a window out to the rear garden and a Velux skylight.Jack & Jill ensuite bathroomThe Jack and Jill style en-suite bathroom is accessible from both bedroom three and the landing.The gardenTo the right of the property, gated access leads to a charming block-paved patio area directly accessible from the kitchen, extending onto a small lawn.Descend further to another private patio, currently hosting a hot tub. Follow the gravel path to the rear of the property, that links back to the driveway and garage, There is additional lawn and seating area.The garage and drivewayThe gated block-paved driveway offers a space for additional parking, has the potential to be significantly extended if required and includes an electric 7 kW charging point. The large brick-built double garage has a tiled roof, power and lighting whilst a mezzanine loft provides ample storage.The property benefits from mains electricity and water, upgraded shared private drainage, an oil tank with Vermont Defiant log burners, a combination boiler, a Greenstar Heat Slave II system boiler and high speed broadband availability.Council tax band GAdditional InformationWater Supply:Metered - YesSewerage:Shared septic tankBroadband:Is there broadband supply - YesMobile Coverage:Please look at the Ofcom website for more informationCoastal erosion risk:Is there risk of coastal erosion - NoCoalfields and mining:Is there any coalfields or minin
An impeccably renovated Grade II Listed coach house in Pensax, set in breath-taking countryside.• A carefully restored Grade II listed Coach House with spacious accommodation extending to nearly 2900 sq. ft.• Sleek and contemporary kitchen, and expansive open plan living and dining area.• Three generously proportioned and luxurious ensuite bedrooms.• Spacious double garage with loft and additional driveway space provides ample parking.The kitchenThe kitchen has quarry-tiled flooring, shaker-style cabinets and white quartz countertops with high-end appliances, including a Neff double oven, Neff microwave, built-in dishwasher, built in fridge and freezer, and four-zone induction hob. The inset Belfast sink has a chrome mixer tap with built-in boiling water function.The living and dining areaThis exceptionally spacious dual-aspect room is flooded with natural light from several large windows overlooking the front garden. There is a charming exposed brick feature wall and brick mullion windows. Traditional-style modern column radiators and a wood burner, create a cosy atmosphereThe snugAdjacent to the open plan living dining room, stairs lead down to a charming reception space with a log burner and separate rear garden access.The shower roomCompleting the downstairs is a shower room equipped with W.C. and a large rectangular shower enclosure with a Mira electric shower and a chrome towel warmer.Bedroom one and ensuiteUpstairs to the galleried landing, you will find the spacious master bedroom to your left, fully vaulted with exposed beams and trusses. It has a floor length window offering views of the garden and ample storage space. The ensuite includes a double-ended bath with a central bar shower mixer.Bedroom two and ensuiteBedroom two offers another generously sized double bedroom, enhanced by a large window providing views of the rear garden. Exposed brick and a fully vaulted ceiling with timbers add to its character. Bedroom three and fiveAbove the second reception room, stairs lead to a spacious double bedroom and a cosy single. The single bedroom has a vaulted ceiling and a Velux window. The double bedroom features characteristic beams, a window with views of out to the left of the property and a versatile area suitable for a study or walk-in wardrobe.Bedroom fourOff the splendid galleried landing is bedroom four. This charming room has a window out to the rear garden and a Velux skylight.Jack & Jill ensuite bathroomThe Jack and Jill style en-suite bathroom is accessible from both bedroom three and the landing.The gardenTo the right of the property, gated access leads to a charming block-paved patio area directly accessible from the kitchen, extending onto a small lawn.Descend further to another private patio, currently hosting a hot tub. Follow the gravel path to the rear of the property, that links back to the driveway and garage, There is additional lawn and seating area.The garage and drivewayThe gated block-paved driveway offers a space for additional parking, has the potential to be significantly extended if required and includes an electric 7 kW charging point. The large brick-built double garage has a tiled roof, power and lighting whilst a mezzanine loft provides ample storage.The property benefits from mains electricity and water, upgraded shared private drainage, an oil tank with Vermont Defiant log burners, a combination boiler, a Greenstar Heat Slave II system boiler and high speed broadband availability.Council tax band GAdditional InformationWater Supply:Metered - YesSewerage:Shared septic tankBroadband:Is there broadband supply - YesMobile Coverage:Please look at the Ofcom website for more informationCoastal erosion risk:Is there risk of coastal erosion - NoCoalfields and mining:Is there any coalfields or minin


