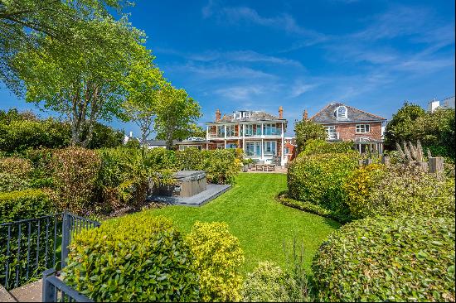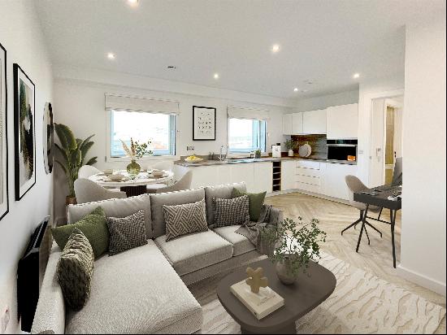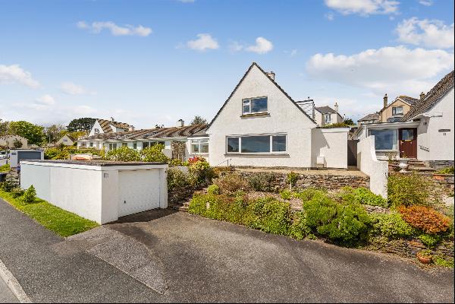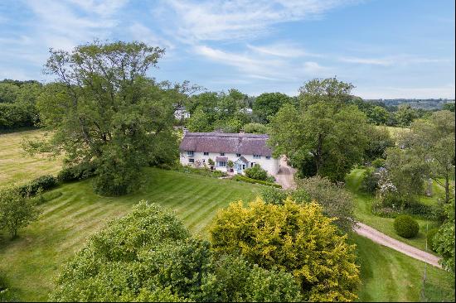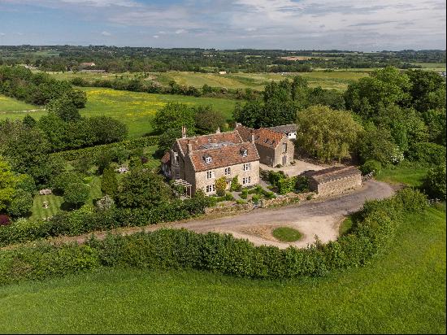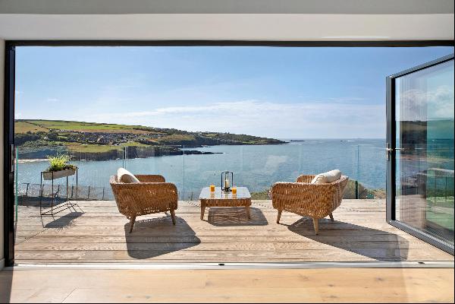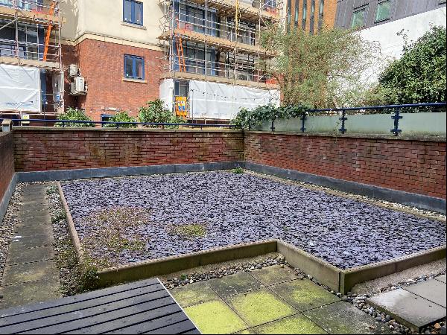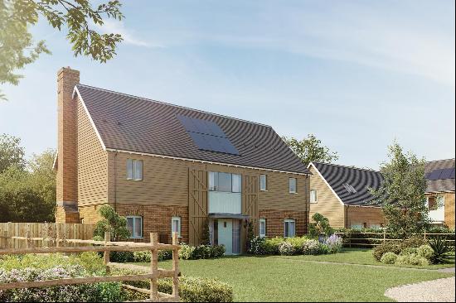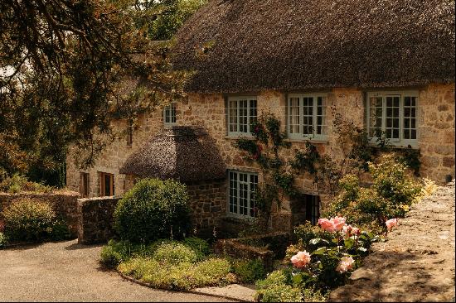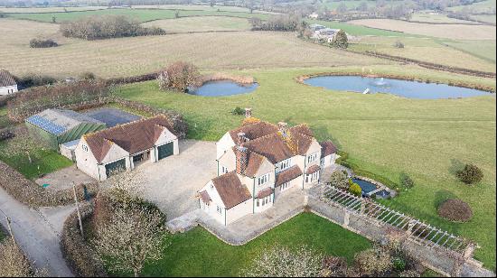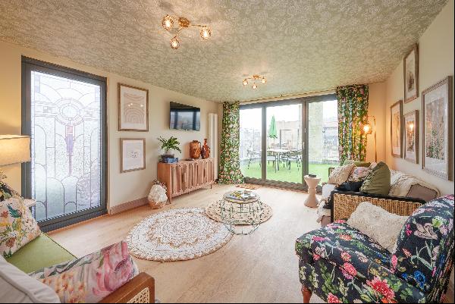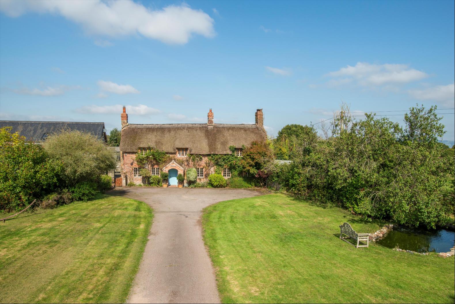
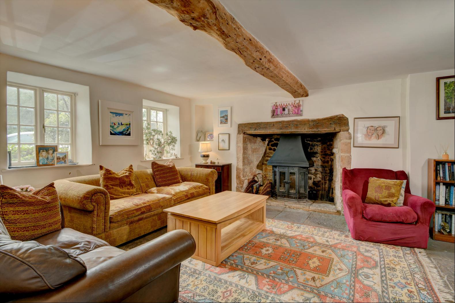
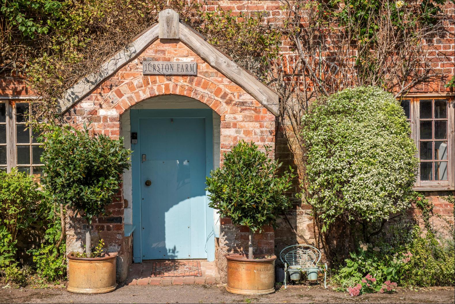
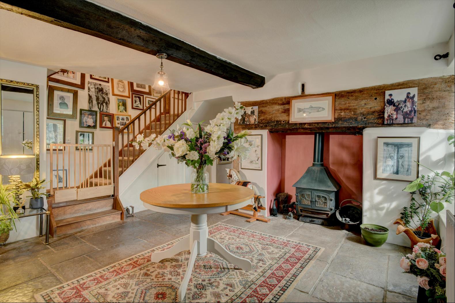
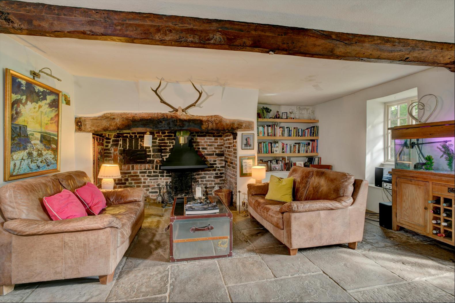
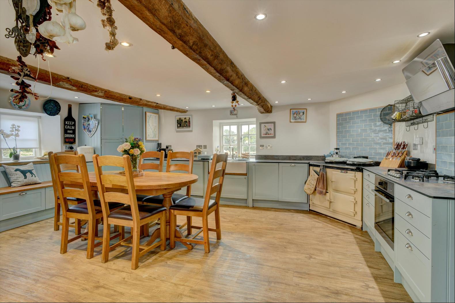
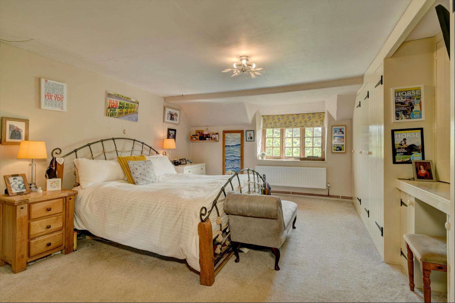
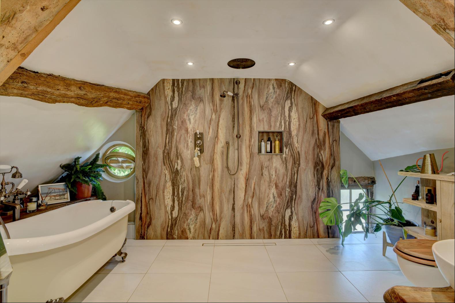
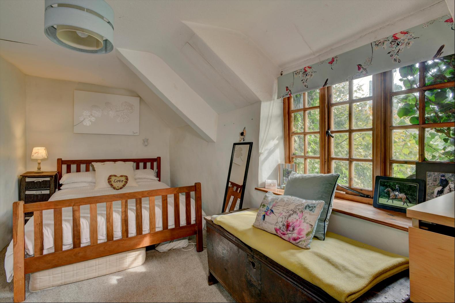
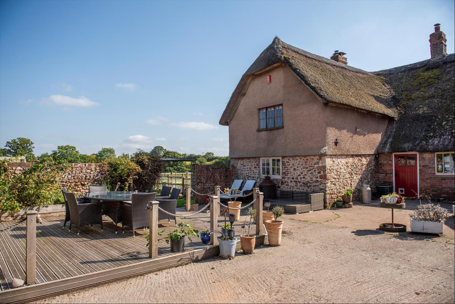
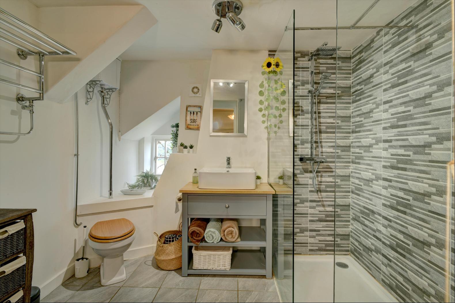
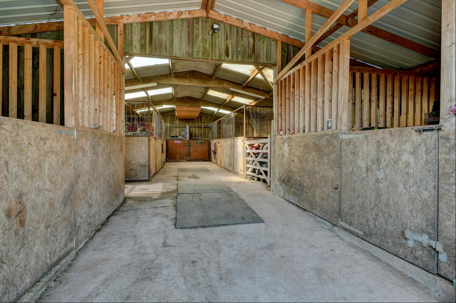
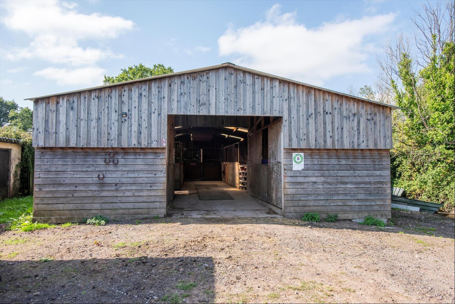
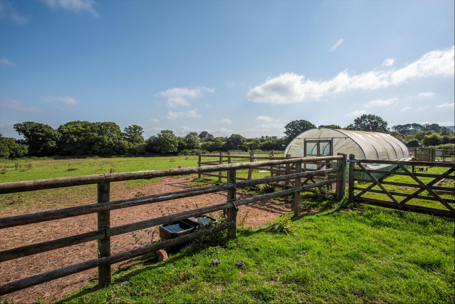
- For Sale
- Guide price 1,200,000 GBP
- Build Size: 2,633 ft2
- Land Size: 2,633 ft2
- Bedroom: 6
- Bathroom: 3
A characterful 13th century farmhouse off a little-used lane with an annexe, equestrian facilities and about five acres.
Positioned just beyond the eastern edge of Wellington, Jurston Farm has only one near neighbour and is tucked away about 85 yards off a narrow, seldom used country lane. It is set in about five acres in a wonderful setting with all the benefits of being just a mile from the centre of town. Built in 1280 and Grade II listed, Jurston Farm is built of local stone under a traditional thatch roof of cereal straw, known locally as Combed Wheat Reed, which gives that distinctive “poured on “ character that smooths out the sharp angles of the roof and provides deep eaves and enchanting eyebrow windows. In the 19th century the front of the house was re-fronted with locally manufactured red brick. The house has good ceiling height throughout and is full of character, retaining many original architectural fittings including chamfered ceiling beams, exposed roof timbers, flagstone flooring and three inglenook fireplaces, all with substantial wooden lintels. The ground floor has three good sized, south-facing reception rooms with views across the garden to the surrounding countryside, plus a rearward facing study off the drawing room. The kitchen/breakfast room is gorgeous with amtico flooring, ceiling beams and window seat, with windows on two sides that look out onto the rear yard and the property's two paddocks. It is also a good size with plenty of room for a big kitchen table and is fitted with a range of built-in electric appliances, gas-fired hob, two-oven AGA and aBelfast sink.The first floor extends partially into the roof space and has a centrally positioned galleried landing with five double bedrooms arranged on three sides of it, all with far-reaching views out over the surrounding countryside. The principal bedroom is south-facing, as are two further bedrooms, and has a wealth of built-in wardrobes and an en suite bath and shower room. The remaining bedrooms share the family shower room.The Hideaway, Outbuildings and groundsJurston Farm is approached via a long sweeping tarmac drive that opens out to a good-sized parking area infront of the farmhouse, where there is space for several vehicles. The garden, which is simple and designedto be easily maintained, consists of level lawn extending out on either side of the drive with the outer edgesfringed by a mix of shrubs and broadleaf trees. Behind the farmhouse is a self-contained annexe with several potential uses, as overflow guest accommodation, multi-generational living accommodation or an AirBnB.It comprises a living room and kitchen plus a double bedroom with en suite shower room plus a courtyard with hot tub. Also behind the farmhouse is a further parking area plus a collection of outbuildings: a former stable block now housing the plant room, storeroom, gym/workshop, tack room and home office. Next to it is an American barn containing six stables plus a feed room and hay room with an attached hay barn. Alongside are the vegetable garden and polytunnel plus a poultry enclosure and two level paddocks enclosed by post and rail fencing and mature field hedging. In all the garden and pasture amount to about five acres.
Jurston Farm is situated off a little-used country lane just beyond the eastern edge of the market town of Wellington. The town has a population of about 14,500 and is well able to meet most day-to-day needs with a good range of shops including a Waitrose supermarket. It also has a comprehensive range of local businesses including GP, dental and veterinary surgeries and the highly regarded, independent Wellington School. When needed, Taunton, the county town of Somerset, is just 15 minutes by car. The area has good transport links too. Rail services from Taunton connect with Bristol Temple Meads (52 minutes) and Paddington ((1 hour 39 minutes). Junction 26 on the M5 is nearby and Exeter and Bristol Airports are both easi
Positioned just beyond the eastern edge of Wellington, Jurston Farm has only one near neighbour and is tucked away about 85 yards off a narrow, seldom used country lane. It is set in about five acres in a wonderful setting with all the benefits of being just a mile from the centre of town. Built in 1280 and Grade II listed, Jurston Farm is built of local stone under a traditional thatch roof of cereal straw, known locally as Combed Wheat Reed, which gives that distinctive “poured on “ character that smooths out the sharp angles of the roof and provides deep eaves and enchanting eyebrow windows. In the 19th century the front of the house was re-fronted with locally manufactured red brick. The house has good ceiling height throughout and is full of character, retaining many original architectural fittings including chamfered ceiling beams, exposed roof timbers, flagstone flooring and three inglenook fireplaces, all with substantial wooden lintels. The ground floor has three good sized, south-facing reception rooms with views across the garden to the surrounding countryside, plus a rearward facing study off the drawing room. The kitchen/breakfast room is gorgeous with amtico flooring, ceiling beams and window seat, with windows on two sides that look out onto the rear yard and the property's two paddocks. It is also a good size with plenty of room for a big kitchen table and is fitted with a range of built-in electric appliances, gas-fired hob, two-oven AGA and aBelfast sink.The first floor extends partially into the roof space and has a centrally positioned galleried landing with five double bedrooms arranged on three sides of it, all with far-reaching views out over the surrounding countryside. The principal bedroom is south-facing, as are two further bedrooms, and has a wealth of built-in wardrobes and an en suite bath and shower room. The remaining bedrooms share the family shower room.The Hideaway, Outbuildings and groundsJurston Farm is approached via a long sweeping tarmac drive that opens out to a good-sized parking area infront of the farmhouse, where there is space for several vehicles. The garden, which is simple and designedto be easily maintained, consists of level lawn extending out on either side of the drive with the outer edgesfringed by a mix of shrubs and broadleaf trees. Behind the farmhouse is a self-contained annexe with several potential uses, as overflow guest accommodation, multi-generational living accommodation or an AirBnB.It comprises a living room and kitchen plus a double bedroom with en suite shower room plus a courtyard with hot tub. Also behind the farmhouse is a further parking area plus a collection of outbuildings: a former stable block now housing the plant room, storeroom, gym/workshop, tack room and home office. Next to it is an American barn containing six stables plus a feed room and hay room with an attached hay barn. Alongside are the vegetable garden and polytunnel plus a poultry enclosure and two level paddocks enclosed by post and rail fencing and mature field hedging. In all the garden and pasture amount to about five acres.
Jurston Farm is situated off a little-used country lane just beyond the eastern edge of the market town of Wellington. The town has a population of about 14,500 and is well able to meet most day-to-day needs with a good range of shops including a Waitrose supermarket. It also has a comprehensive range of local businesses including GP, dental and veterinary surgeries and the highly regarded, independent Wellington School. When needed, Taunton, the county town of Somerset, is just 15 minutes by car. The area has good transport links too. Rail services from Taunton connect with Bristol Temple Meads (52 minutes) and Paddington ((1 hour 39 minutes). Junction 26 on the M5 is nearby and Exeter and Bristol Airports are both easi





