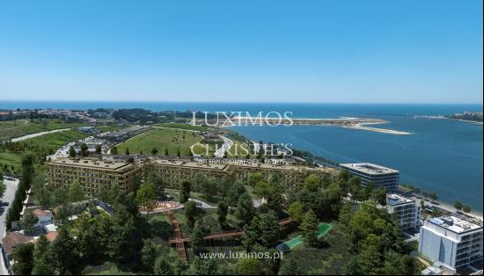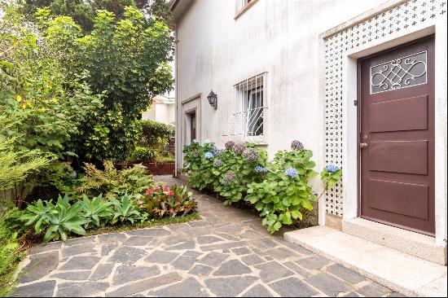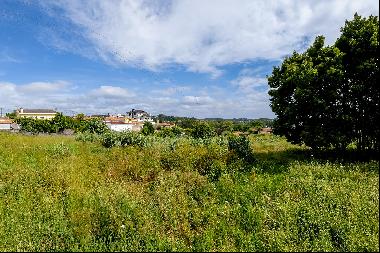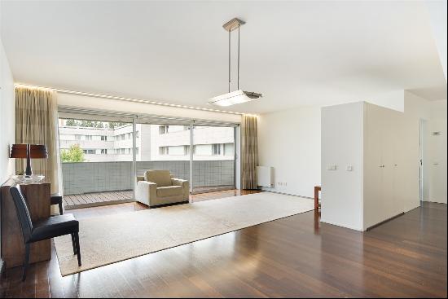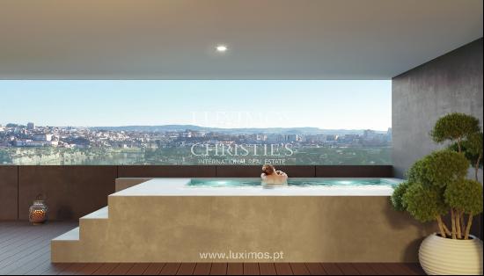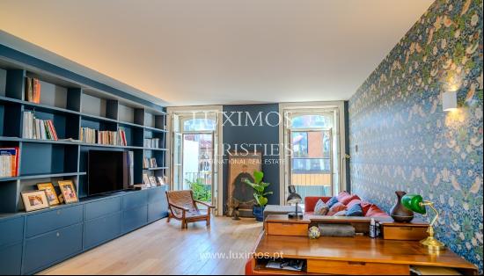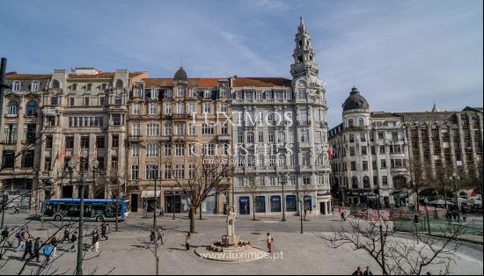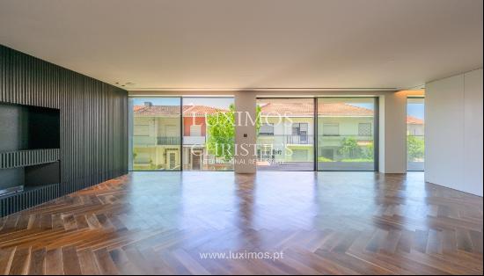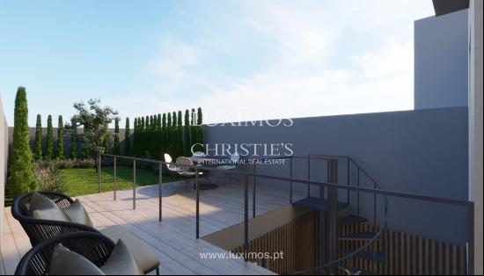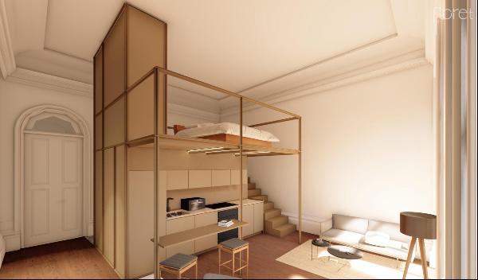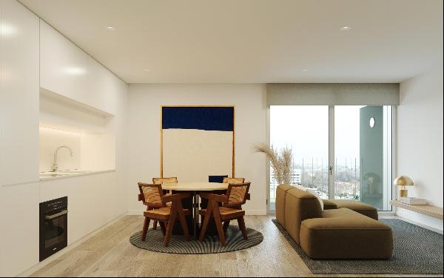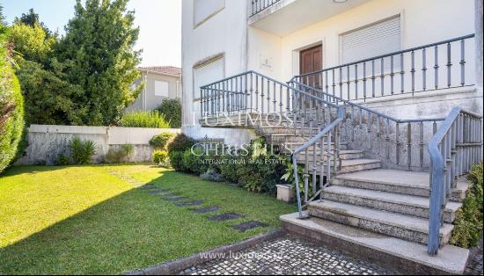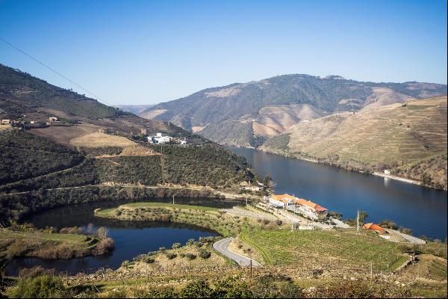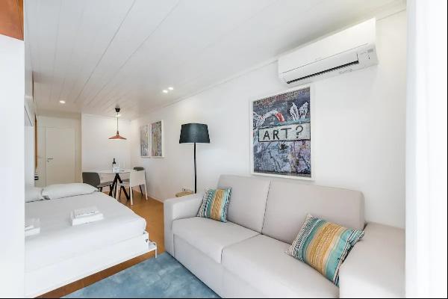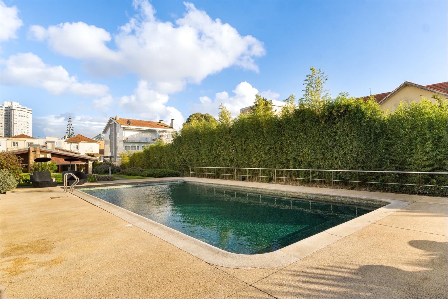
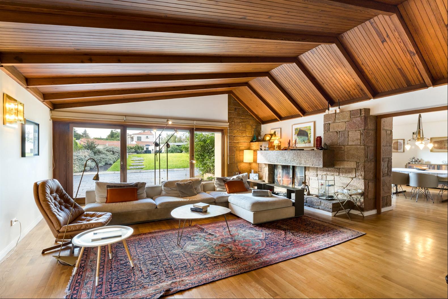
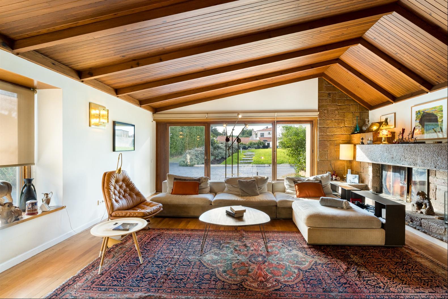
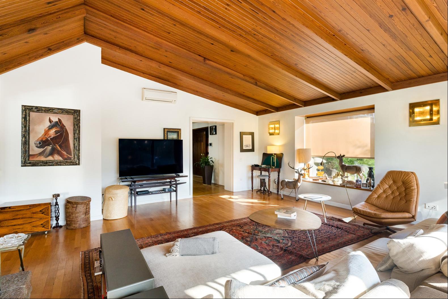
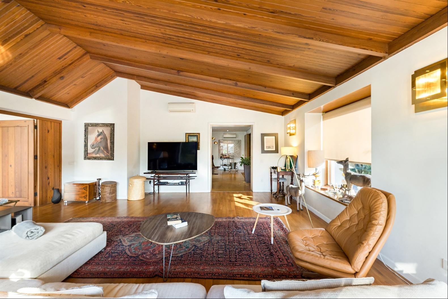
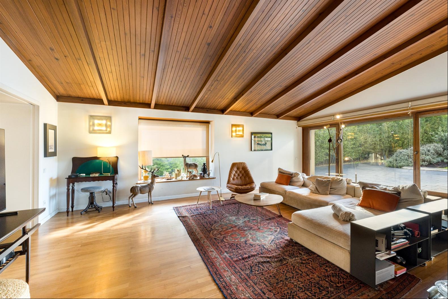
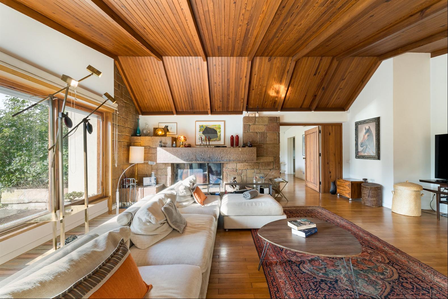
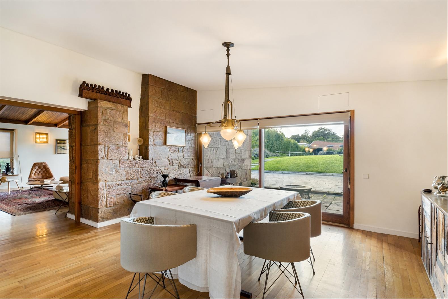
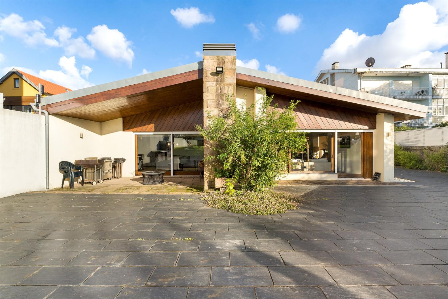
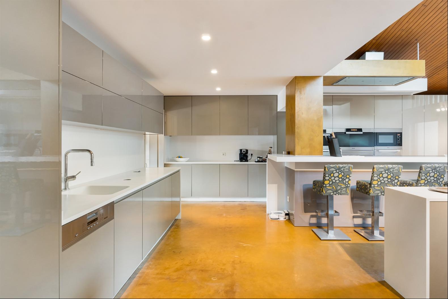
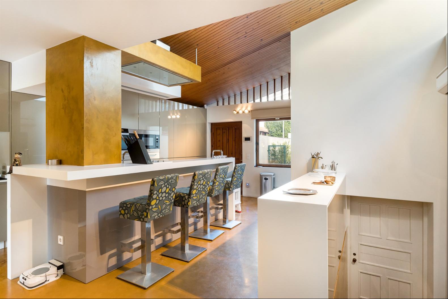
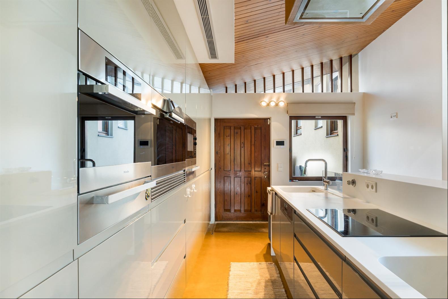
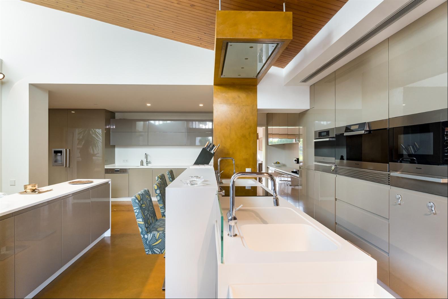
- For Sale
- EUR 2,650,000
- Build Size: 2,335 ft2
- Land Size: 20,074 ft2
- Property Type: Single Family Home
- Bedroom: 4
- Bathroom: 6
etached House, 4 Bedrooms, Pinheiro Manso Detached house with four bedrooms, characterized by 1960s architecture, designed by the prestigious architect Agostinho Ricca. Set on a 1865-square-meter plot, facing east and west, the house consists of two floors with a slight slope and a semi-basement illuminated by several windows. The outdoor area features a magnificent pool, changing rooms, and a restroom, along with a dining area supported by a fully equipped kitchen and a duplex space designated for a games room and storage. The main house welcomes us with a generous hallway leading to the living room, which includes an elegantly preserved vintage fireplace, and the dining room with access to the outdoors. The kitchen is fully renovated and equipped, featuring a service entrance. The upper floor, designated for private space, consists of three suites, two of which have walk-in closets. The semi-basement floor offers a spacious library with a heat recovery system, another room, a 30-square-meter bedroom, and a full bathroom, as well as an area dedicated to laundry and storage. Air conditioning ensures thermal comfort throughout the year. The garage can accommodate five cars, with additional parking available outside. With a privileged location between Avenida da Boavista and Pinheiro Manso, this residential area is equipped with shops, services, schools, and good access. It is within walking distance of the Serralves Museum and just a 5-minute drive from City Park and the beaches of Foz do Douro and Matosinhos.


