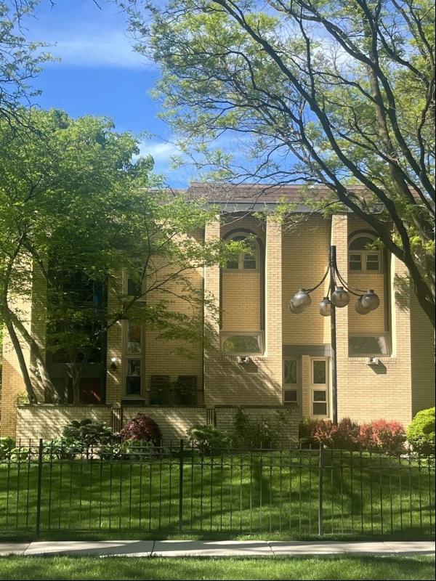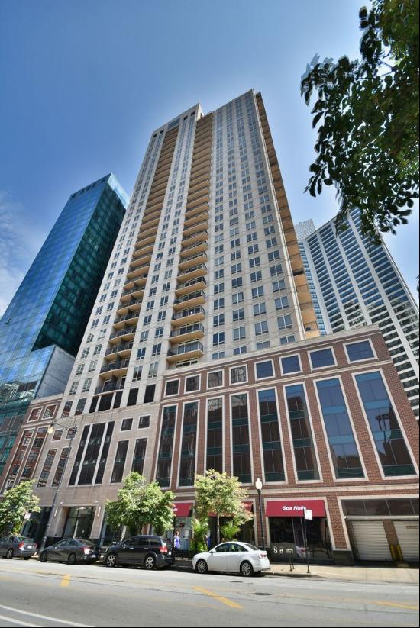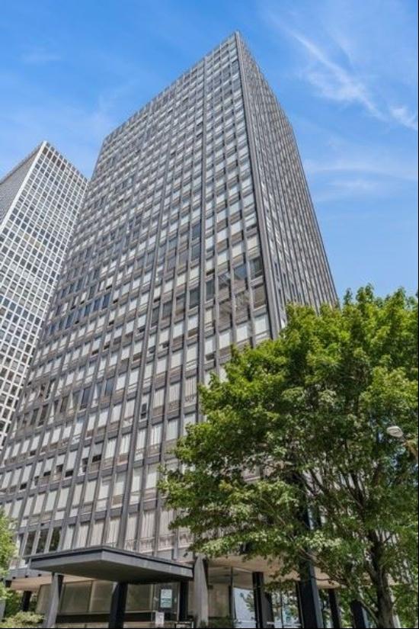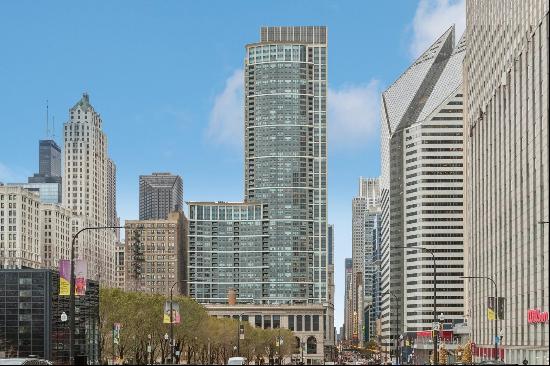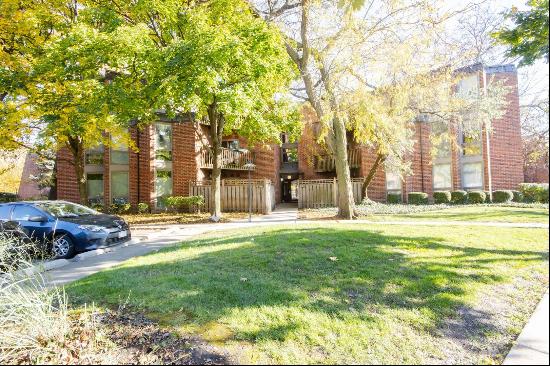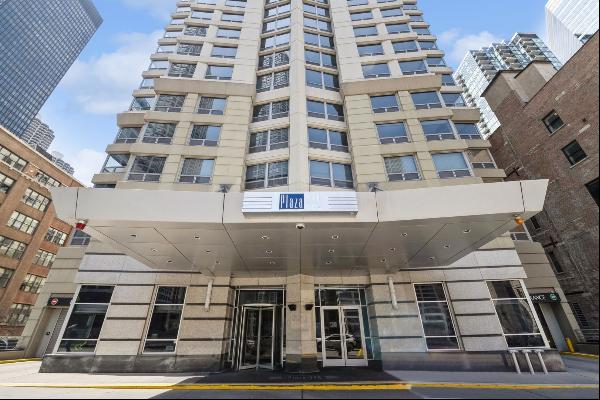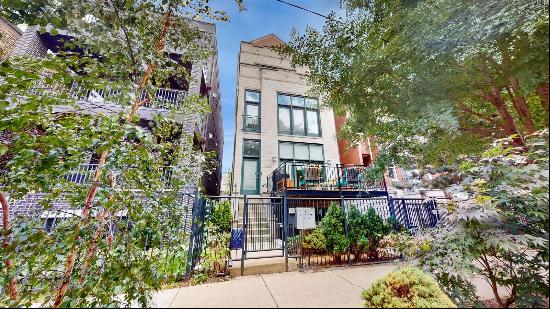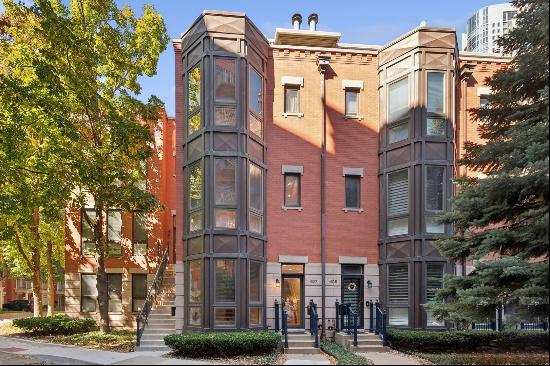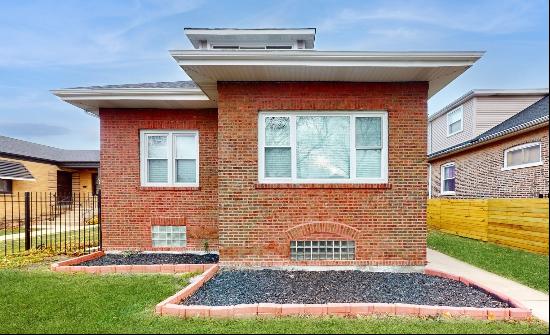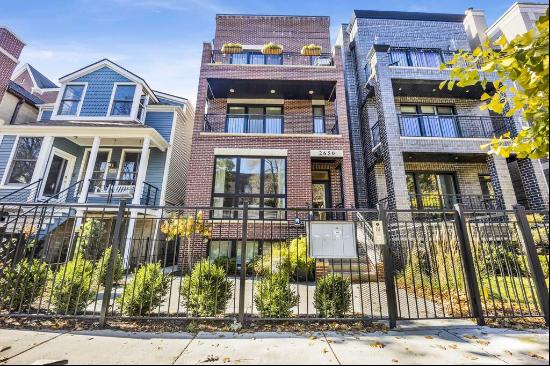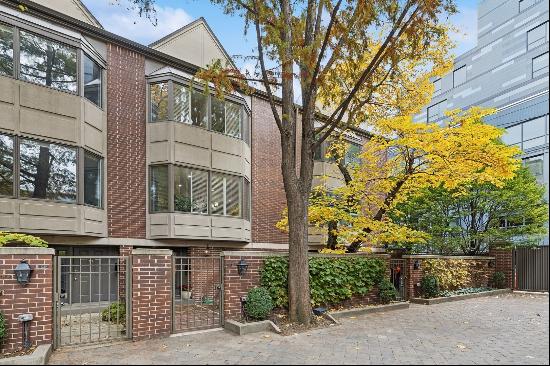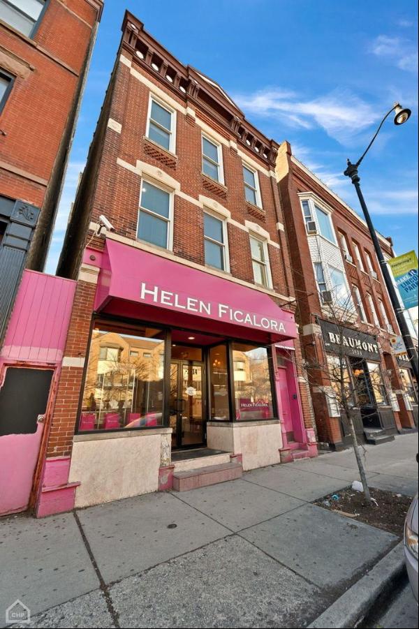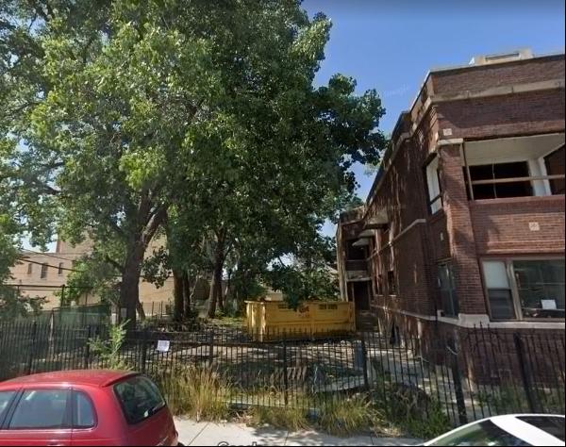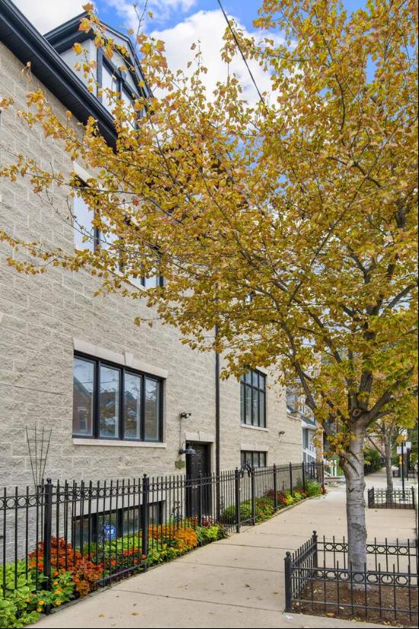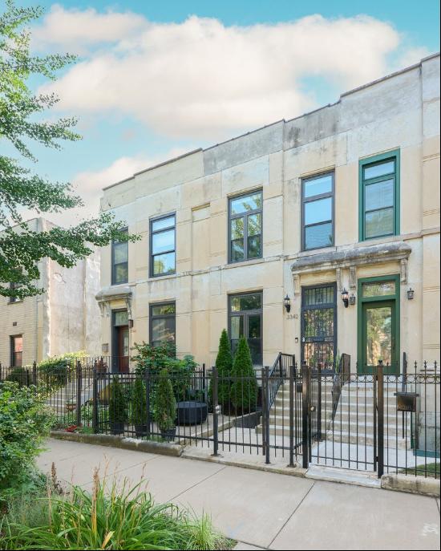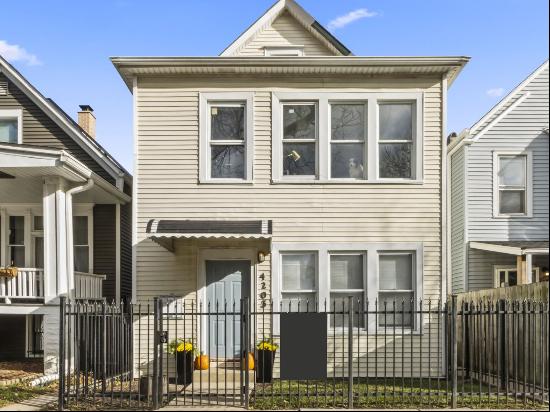













- For Sale
- USD 1,575,000
- Property Type: Single Family Home
- Bedroom: 4
- Bathroom: 3
- Half Bathroom: 1
Welcome home to this stunning Lincoln Park home in Oscar Meyer School District. The home features 5 bedrooms, 3 full baths and 1 half bath plus a detached 2 car garage with storage shelving in place plus 3 outdoor deck areas plus 2 fireplaces. More than 3,000 square feet across 4 levels of flexible space, offering a perfect home for living, working and entertaining. Wonderful and distinctive combination of the best of both worlds: older build + gut renovation interior. No detail was overlooked as part of the gut renovation. Fantastic blending of high ceilings, gorgeous wood trim, transom windows and hardwood floors with custom features and design throughout the home. The thoughtful floor plan showcases high quality finishes, including a cook's kitchen with SubZero refrigerator and drawers, Wolf cooktop and double oven and walk-in pantry, in addition to custom cabinetry, countertops and backsplash. Sellers installed a banquette to enhance the kitchen/eating area, in addition to redesigning the living room fireplace. The second floor features the highly preferred 3 bedroom layout, in addition to a primary en suite with a soaking tub and separate shower plus custom cabinetry, in addition to an ample walk-in closet. Extra living/family room space in the lower level, perfect for TV watching and relaxing. The top floor is generously sized recreational and/or work space. Abundant storage throughout the home. Dual zone central heating and cooling system. New check valve and water back flow prevention system. Nothing to do but move in.


