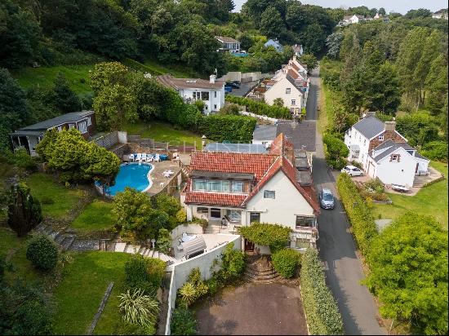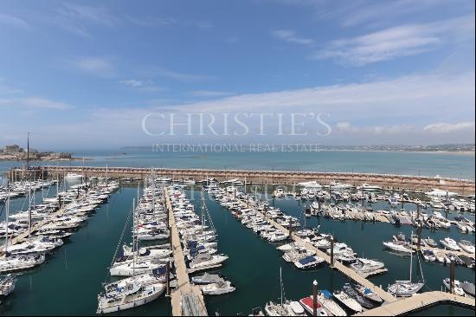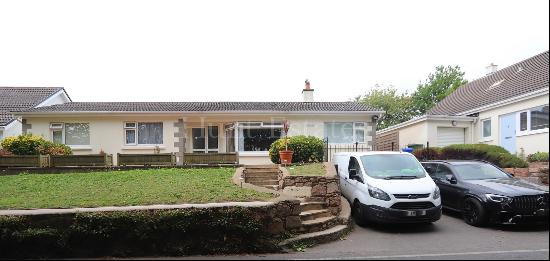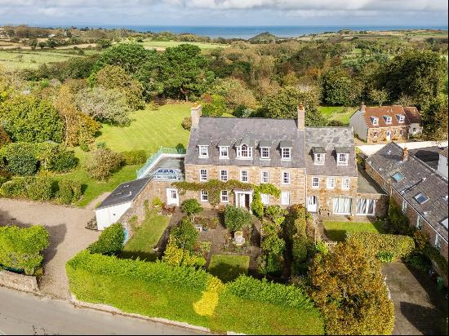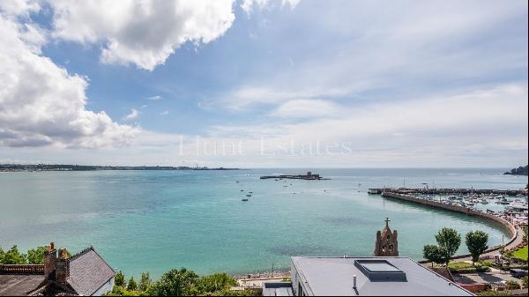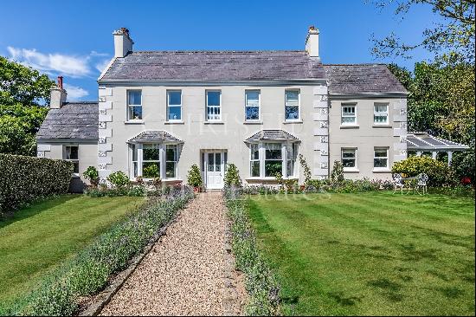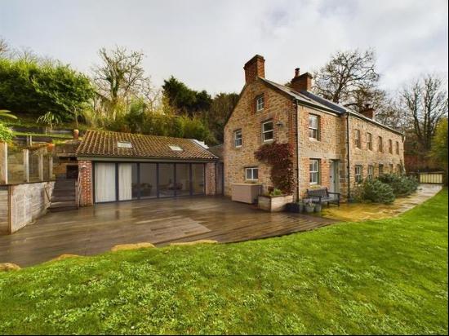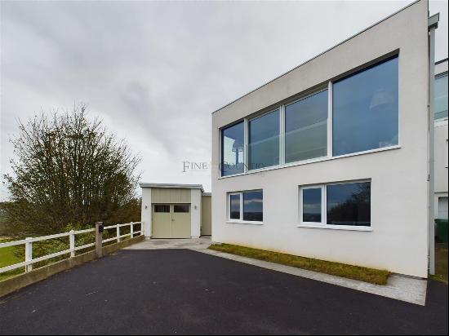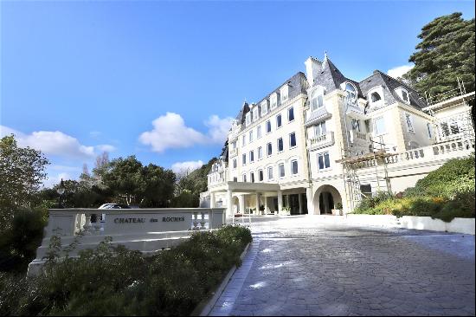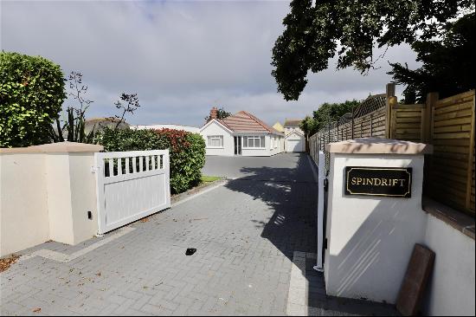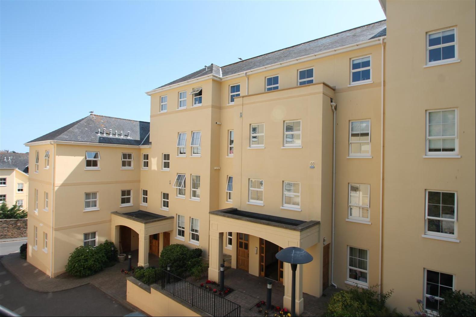
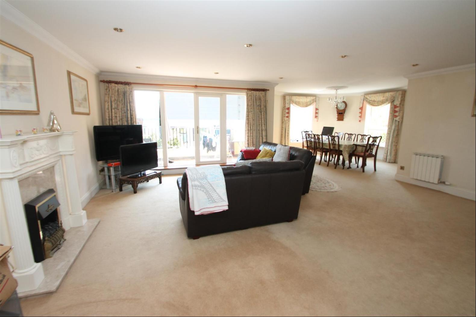
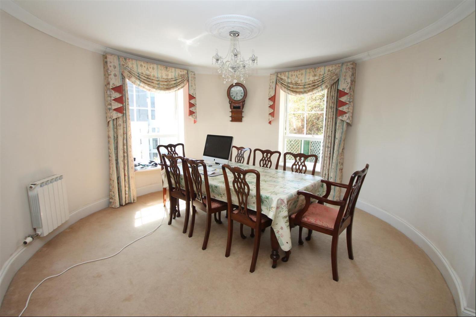
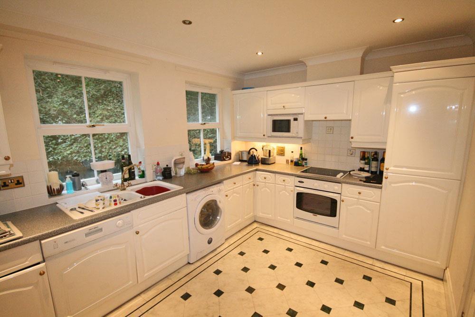
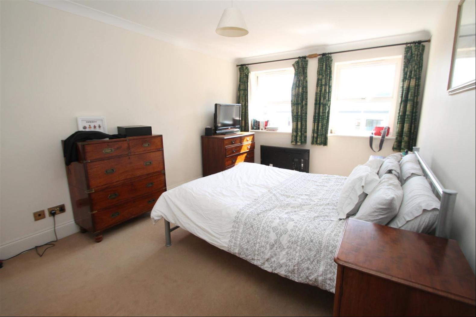
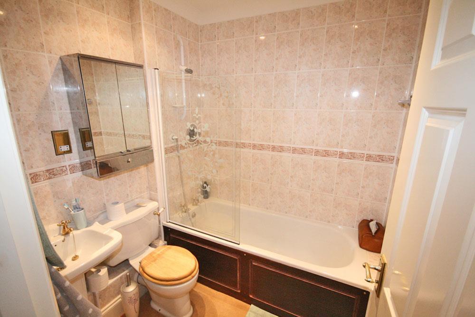
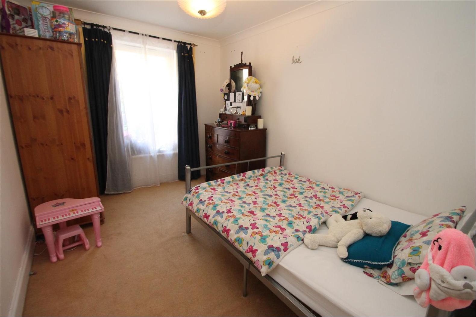
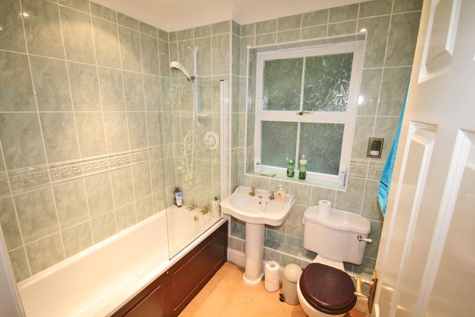
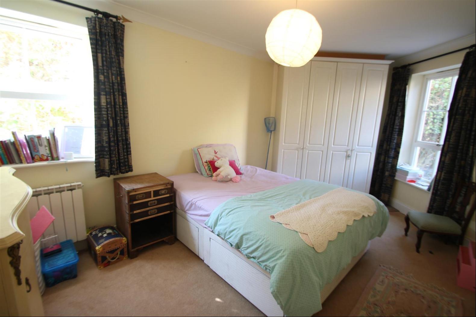
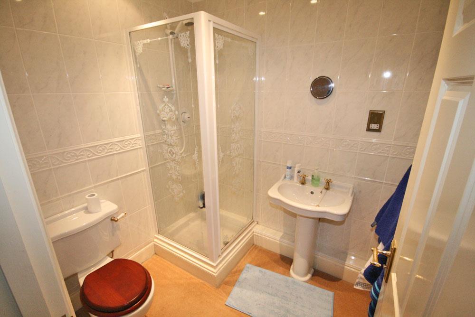
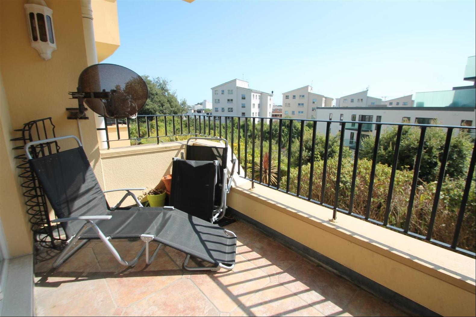
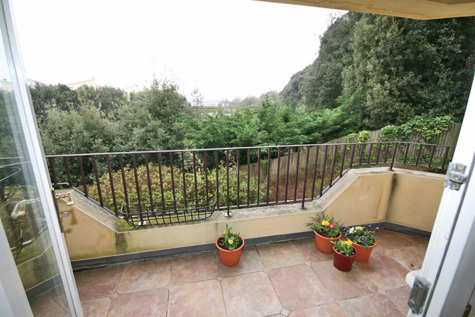
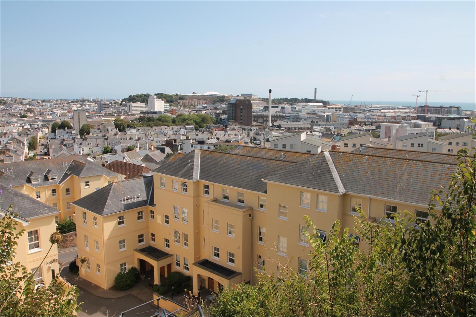
- For Sale
- GBP 1,200,000
- Property Style: Apartment
- Bedroom: 3
- Bathroom: 3
Entrance Hall
Doors to all principle rooms.
Store Room
Living Room
Feature fireplace and French doors opening to the balcony. Open plan to dining area:-
Dining Area
Circular dining area.
Kitchen
Range of high and low level fitted white high gloss units with laminate work surfaces and tiled splashbacks. Integrated four ring ceramic hob with extractor above, integrated single oven, microwave, fridge freezer, dishwasher and rubbish compacter. Space
Master Bedroom
Range of fitted wardrobes.
En Suite
Fully tiled with white three piece suite comprising; bath with overhead shower, close couple w.c. and pedestal wash hand basin.
Inner Hallway
Bedroom 2
Range of fitted wardrobes.
En Suite Bathroom
Fully tiled with white three piece suite comprising bath with overhead shower, close couple w.c. and pedestal wash hand basin.
Bedroom 3
House Shower Room
Fully tiled with white three piece suite comprising shower cubicle, close couple w.c. and pedestal wash hand basin.
Outside
South-facing balcony with views of Elizabeth Castle. Secure underground parking for two cars. Additional visitor parking.
Services
All mains except gas. Double Glazed. Wet electric central heating. Lift access to all floors. Managed by Clyde Smith.
Directions
Heading up Old St Johns Road from Cheapside Park Heights is approx 200 yards on left hand side.
Doors to all principle rooms.
Store Room
Living Room
Feature fireplace and French doors opening to the balcony. Open plan to dining area:-
Dining Area
Circular dining area.
Kitchen
Range of high and low level fitted white high gloss units with laminate work surfaces and tiled splashbacks. Integrated four ring ceramic hob with extractor above, integrated single oven, microwave, fridge freezer, dishwasher and rubbish compacter. Space
Master Bedroom
Range of fitted wardrobes.
En Suite
Fully tiled with white three piece suite comprising; bath with overhead shower, close couple w.c. and pedestal wash hand basin.
Inner Hallway
Bedroom 2
Range of fitted wardrobes.
En Suite Bathroom
Fully tiled with white three piece suite comprising bath with overhead shower, close couple w.c. and pedestal wash hand basin.
Bedroom 3
House Shower Room
Fully tiled with white three piece suite comprising shower cubicle, close couple w.c. and pedestal wash hand basin.
Outside
South-facing balcony with views of Elizabeth Castle. Secure underground parking for two cars. Additional visitor parking.
Services
All mains except gas. Double Glazed. Wet electric central heating. Lift access to all floors. Managed by Clyde Smith.
Directions
Heading up Old St Johns Road from Cheapside Park Heights is approx 200 yards on left hand side.


