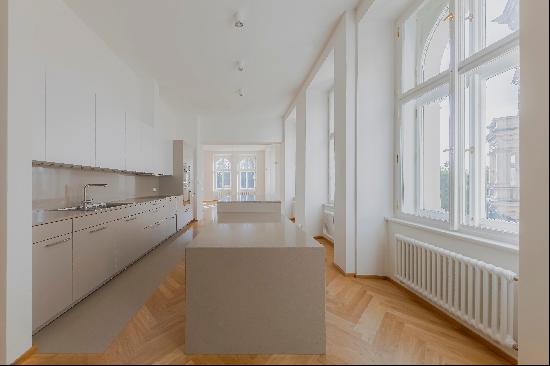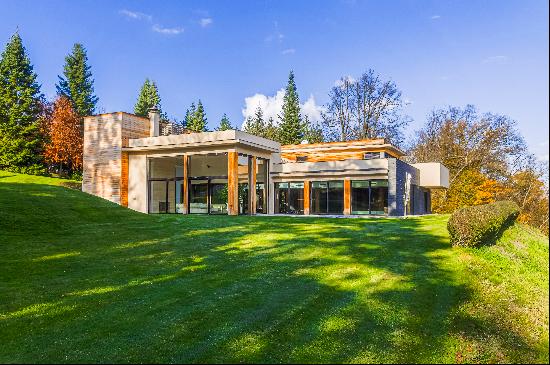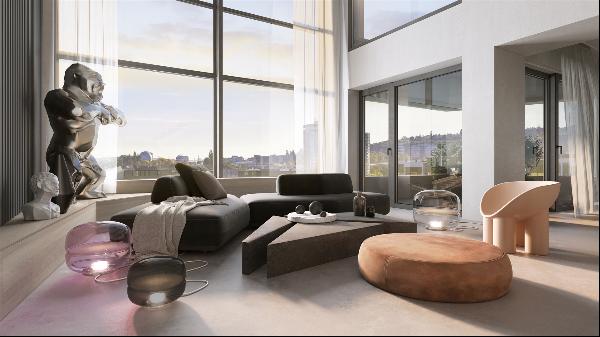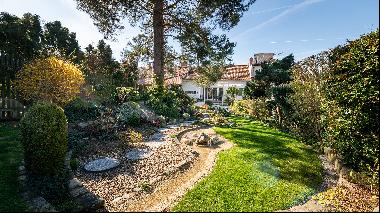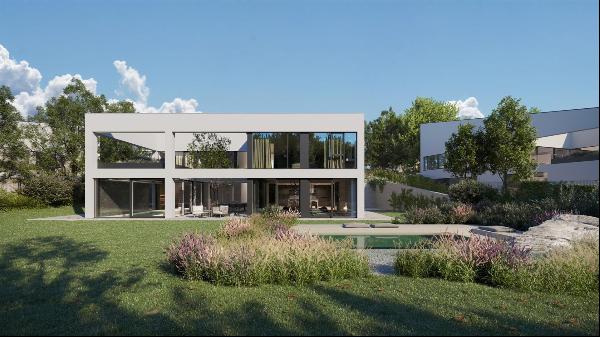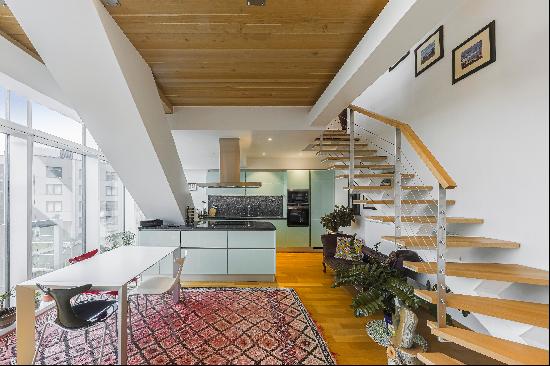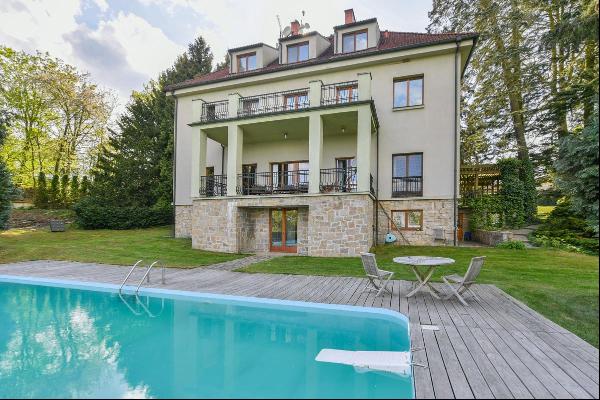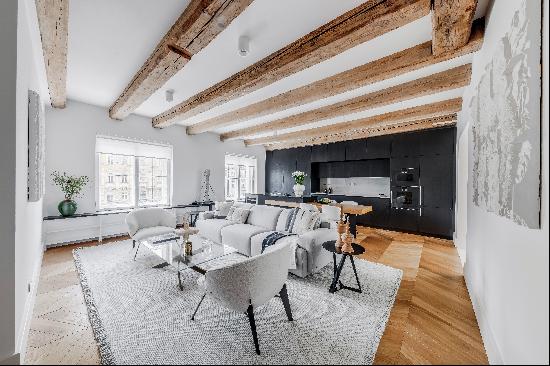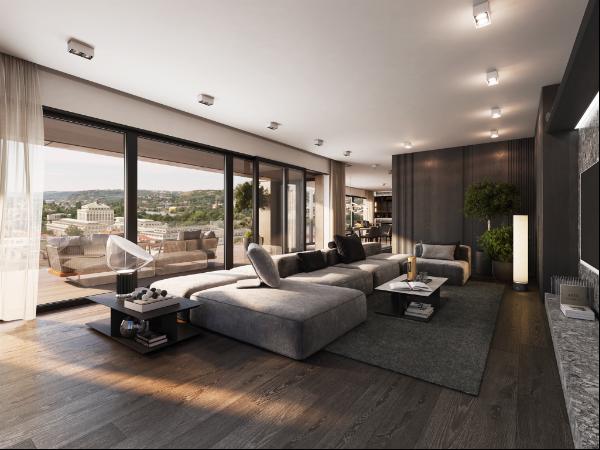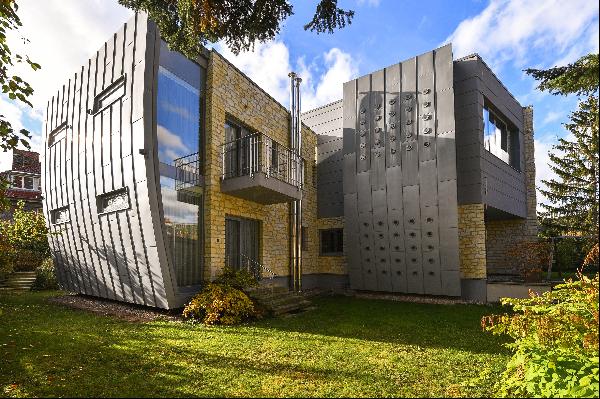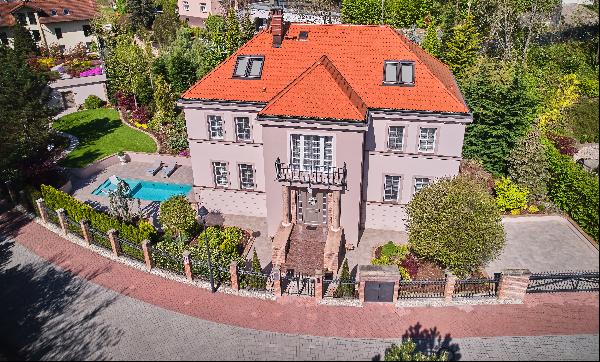













- For Sale
- USD 1,051,294
- Build Size: 3,767 ft2
- Property Type: Single Family Home
- Bedroom: 7
- Bathroom: 3
- Half Bathroom: 1
Built in a 1920s country estate style and beautifully reconstructed, this comfortable furnished residence stands on an amazing over 3,500 m2 plot. A rare level of quiet and privacy can be enjoyed here.
With different sections and small wings, the house is entered on the ground floor, where there is a foyer, a social zone with a living room/reading room with access to the open kitchen and dining area, a laundry room, and stairs that lead upstairs to the second floor—a private zone consisting of a master suite with a bathroom, walk-in closet, and terrace, a large room with two sleeping areas, a small bedroom, a separate bathroom, a toilet, and a walk-in wardrobe. There is also an attic with an additional bedroom and toilet and a small cellar. Each and every window looks out onto the forest, providing therapeutic green views.
The residence showcases many exposed wooden elements befitting a country house. Much of the tiled floor is original, but the roof and insulation are new. The bathrooms and kitchen are rustic yet elegant, spacious and comfortable, in short a joy to use. The triple-glazed windows help keep the interior cozy and warm, which in winter is ensured by a heat pump and tiled stove.
The property includes vast lawns and wooded areas, and there is even a small lake. The trails in the forest are used for hikes and bike rides in summer and cross-country trails in winter. A golf course, a brewery, and Germans schools are nearby.
Floor area: 350 m2, built-up area: 421 m2, garden: 3,138 m2, plot: 3,559 m2.
With different sections and small wings, the house is entered on the ground floor, where there is a foyer, a social zone with a living room/reading room with access to the open kitchen and dining area, a laundry room, and stairs that lead upstairs to the second floor—a private zone consisting of a master suite with a bathroom, walk-in closet, and terrace, a large room with two sleeping areas, a small bedroom, a separate bathroom, a toilet, and a walk-in wardrobe. There is also an attic with an additional bedroom and toilet and a small cellar. Each and every window looks out onto the forest, providing therapeutic green views.
The residence showcases many exposed wooden elements befitting a country house. Much of the tiled floor is original, but the roof and insulation are new. The bathrooms and kitchen are rustic yet elegant, spacious and comfortable, in short a joy to use. The triple-glazed windows help keep the interior cozy and warm, which in winter is ensured by a heat pump and tiled stove.
The property includes vast lawns and wooded areas, and there is even a small lake. The trails in the forest are used for hikes and bike rides in summer and cross-country trails in winter. A golf course, a brewery, and Germans schools are nearby.
Floor area: 350 m2, built-up area: 421 m2, garden: 3,138 m2, plot: 3,559 m2.


