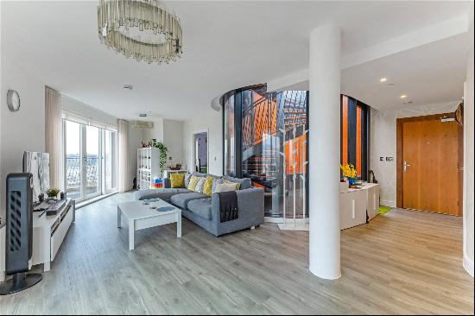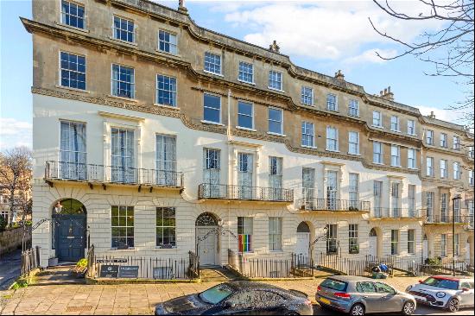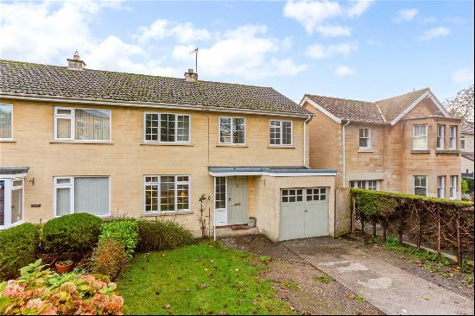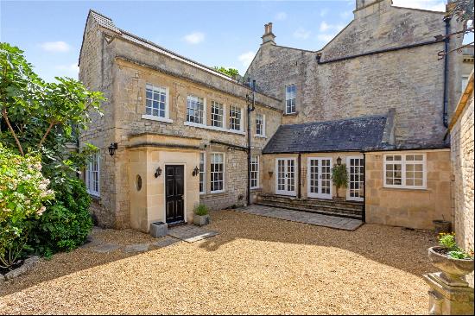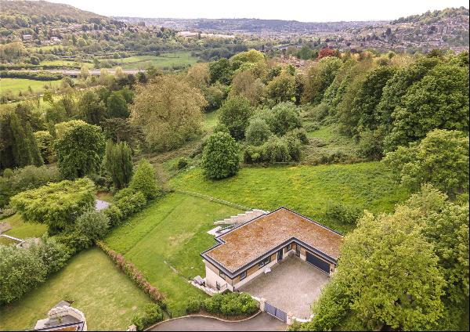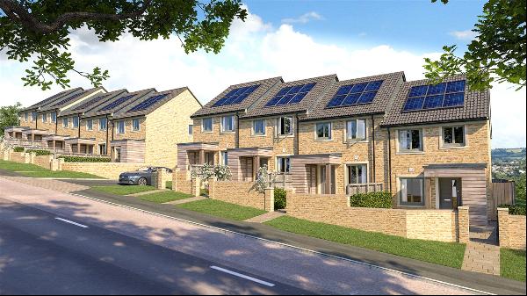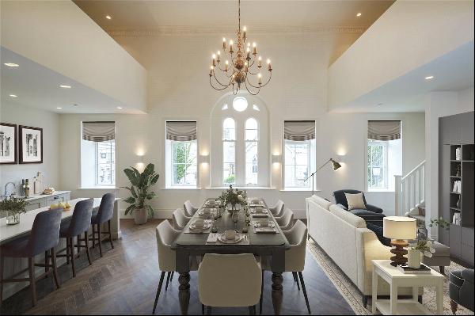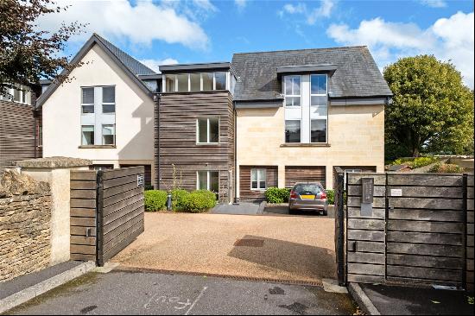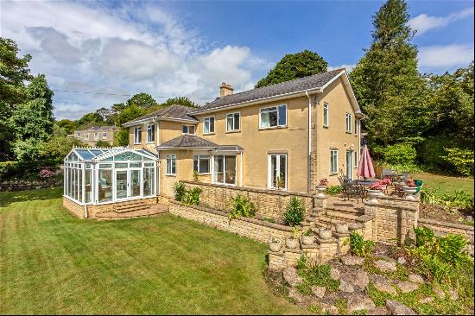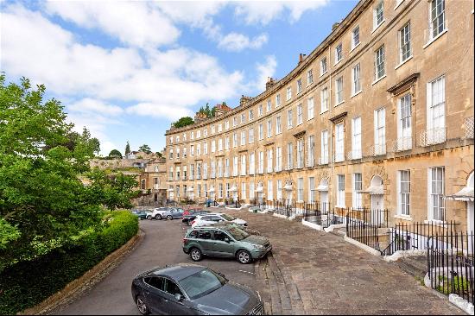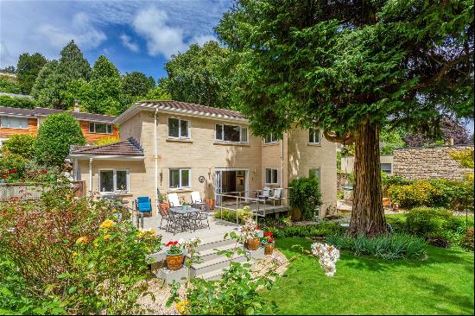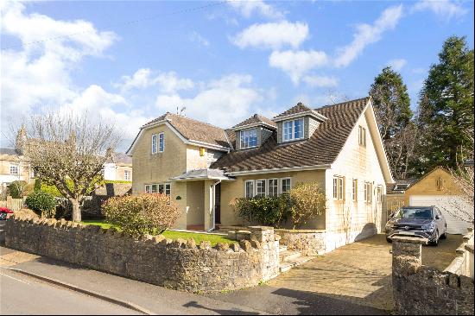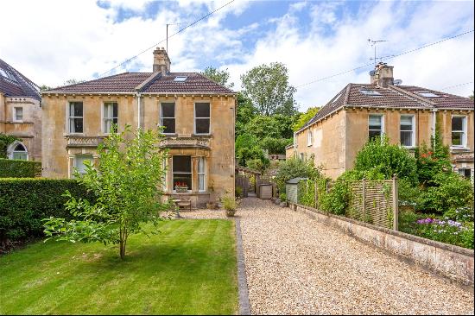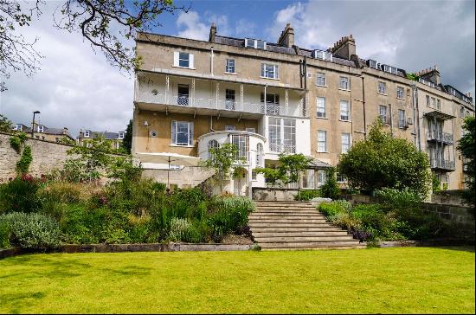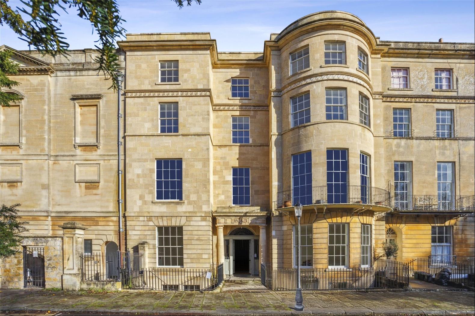
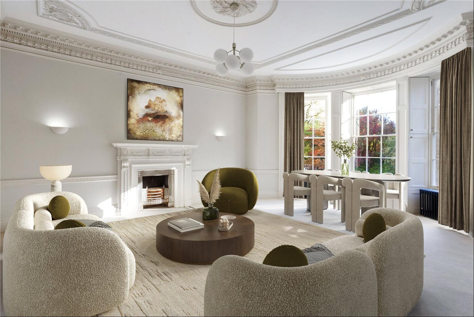
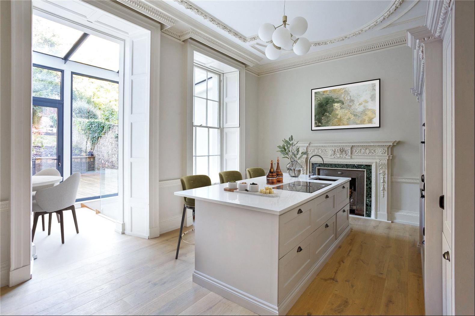
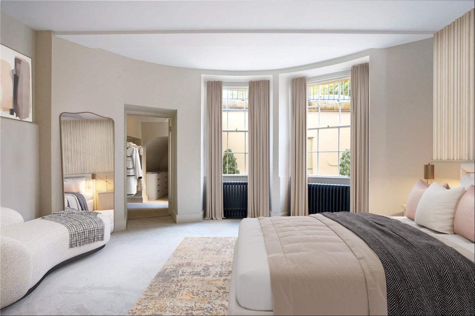
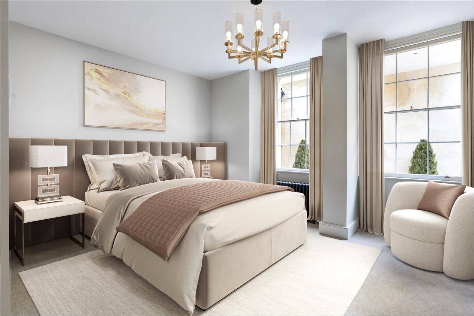
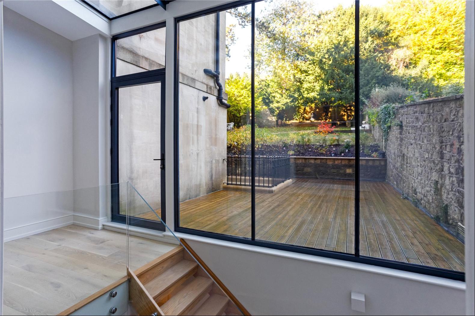
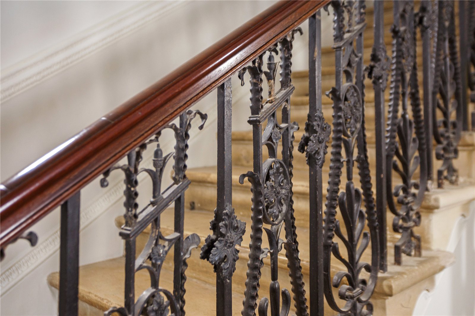
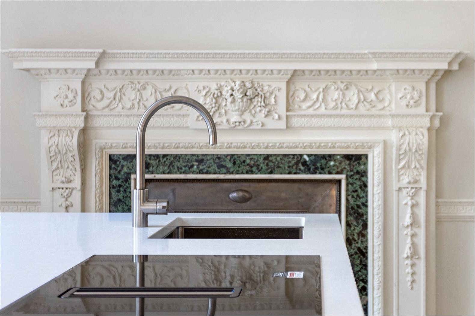
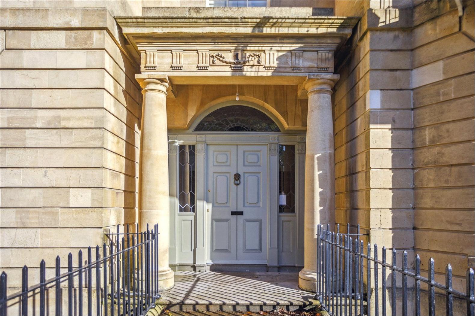
- For Sale
- Guided Price: GBP 1,800,000
- Build Size: 2,653 ft2
- Property Type: Apartment
- Bedroom: 3
Location
Sion Hill Place, designed by John Pinch in 1818, is one of Bath's hidden gems. This elegant terrace, praised by Walter Ison for its park-like surroundings and refined architecture, is the last and highest Georgian terrace in Bath.
Ideally located between town and countryside, it offers easy access to rural walks along The Cotswold Way and the city centre via The Approach Golf Course and Royal Victoria Park.
Bath, a World Heritage City, is famous for its Georgian architecture and Roman heritage. It boasts excellent leisure, cultural, and business amenities, along with top-notch schools. The city has good transport links, with regular trains from Bath Spa to London Paddington (75 minutes) and Bristol Temple Meads (15 minutes).
Description
Apartment 2 is a grand three-bedroom apartment spanning the ground and lower ground floors of Sion Hill Place. The well-proportioned kitchen, featuring a dramatic fireplace and island unit, is located adjacent to a bay-front reception room.
This space is adorned with ornate cornicing, a marble fireplace, and original window shutters. A strikingly modern glass extension links the upper and lower floors, providing access to the private terrace and communal gardens beyond.
The lower floor offers extensive accommodation, including a principal bedroom suite with a magnificent polished steel tub, dressing room, and bay-fronted sleeping area. There are two additional bedrooms, each with en suite facilities, overlooking a serene courtyard.
This exquisite Georgian property, designed by John Pinch the Elder in 1818, is a hidden gem with all the features of its Grade I listing in a World Heritage city.
Notably larger than its neighbours, No.1 Sion Hill Place was expanded in the 1930s, incorporating the façade of a John Wood the Elder-designed house from 1738, meticulously reconstructed stone by stone.
The interior was redesigned in 1936 for Ernest Cook, grandson of travel pioneer Thomas Cook, using elements from Chesterfield House, Westminster, once the residence of Princess Mary.
Now extensively renovated, the property offers two duplex apartments across the ground and lower floors, one lateral apartment, and a penthouse duplex across the two upper floors.
Entering the property evokes the grandeur of a manor house. The impressive ceiling heights and immaculate detailing greet you immediately upon passing through the grand entrance. Ornate cornices, oversized architraves, and skirting boards showcase unique craftsmanship. The curved stone staircase, with its delicate wrought iron balustrade and elegant curves, continues this high standard of artistry.
Each apartment features a modern kitchen integrated into traditional spaces. Equipped with high quality appliances and designed to complement the original features, these kitchens offer a unique, luxurious look with modern conveniences.
Each apartment, bathed in natural light from large bay windows and offers generous living areas. Original features include cast iron radiators, ceiling mouldings, and sash windows with expansive south-facing views of the adjacent crescent's grounds akin to an arboretum.
Discover an exquisite collection of two to four bedroom apartments, each meticulously designed to offer a range of luxurious principal suites, some also offering dressing areas.
In harmony with the building's original charm, the bathrooms and en-suites feature expansive basins, luxurious free-standing baths, elegant quartz countertops, and walk-in showers.
Directions
- From Queen Square, proceed north up Gay Street.
- Take the first exit along Church Street.
- Pass the turning to The Royal Crescent on your left.
- Continue along Upper Church Street.
- At the junction with Julian Road, turn left.
- Take the fifth turning right up Cavendish Road.
- Just before reaching Winifred's Lane, bear left onto Sion Hill.
- Immediately turn right up Sion Road.
- As the road forks in front of you, bear left.
- Turn into Sion Hill Place.
Sion Hill Place, designed by John Pinch in 1818, is one of Bath's hidden gems. This elegant terrace, praised by Walter Ison for its park-like surroundings and refined architecture, is the last and highest Georgian terrace in Bath.
Ideally located between town and countryside, it offers easy access to rural walks along The Cotswold Way and the city centre via The Approach Golf Course and Royal Victoria Park.
Bath, a World Heritage City, is famous for its Georgian architecture and Roman heritage. It boasts excellent leisure, cultural, and business amenities, along with top-notch schools. The city has good transport links, with regular trains from Bath Spa to London Paddington (75 minutes) and Bristol Temple Meads (15 minutes).
Description
Apartment 2 is a grand three-bedroom apartment spanning the ground and lower ground floors of Sion Hill Place. The well-proportioned kitchen, featuring a dramatic fireplace and island unit, is located adjacent to a bay-front reception room.
This space is adorned with ornate cornicing, a marble fireplace, and original window shutters. A strikingly modern glass extension links the upper and lower floors, providing access to the private terrace and communal gardens beyond.
The lower floor offers extensive accommodation, including a principal bedroom suite with a magnificent polished steel tub, dressing room, and bay-fronted sleeping area. There are two additional bedrooms, each with en suite facilities, overlooking a serene courtyard.
This exquisite Georgian property, designed by John Pinch the Elder in 1818, is a hidden gem with all the features of its Grade I listing in a World Heritage city.
Notably larger than its neighbours, No.1 Sion Hill Place was expanded in the 1930s, incorporating the façade of a John Wood the Elder-designed house from 1738, meticulously reconstructed stone by stone.
The interior was redesigned in 1936 for Ernest Cook, grandson of travel pioneer Thomas Cook, using elements from Chesterfield House, Westminster, once the residence of Princess Mary.
Now extensively renovated, the property offers two duplex apartments across the ground and lower floors, one lateral apartment, and a penthouse duplex across the two upper floors.
Entering the property evokes the grandeur of a manor house. The impressive ceiling heights and immaculate detailing greet you immediately upon passing through the grand entrance. Ornate cornices, oversized architraves, and skirting boards showcase unique craftsmanship. The curved stone staircase, with its delicate wrought iron balustrade and elegant curves, continues this high standard of artistry.
Each apartment features a modern kitchen integrated into traditional spaces. Equipped with high quality appliances and designed to complement the original features, these kitchens offer a unique, luxurious look with modern conveniences.
Each apartment, bathed in natural light from large bay windows and offers generous living areas. Original features include cast iron radiators, ceiling mouldings, and sash windows with expansive south-facing views of the adjacent crescent's grounds akin to an arboretum.
Discover an exquisite collection of two to four bedroom apartments, each meticulously designed to offer a range of luxurious principal suites, some also offering dressing areas.
In harmony with the building's original charm, the bathrooms and en-suites feature expansive basins, luxurious free-standing baths, elegant quartz countertops, and walk-in showers.
Directions
- From Queen Square, proceed north up Gay Street.
- Take the first exit along Church Street.
- Pass the turning to The Royal Crescent on your left.
- Continue along Upper Church Street.
- At the junction with Julian Road, turn left.
- Take the fifth turning right up Cavendish Road.
- Just before reaching Winifred's Lane, bear left onto Sion Hill.
- Immediately turn right up Sion Road.
- As the road forks in front of you, bear left.
- Turn into Sion Hill Place.


