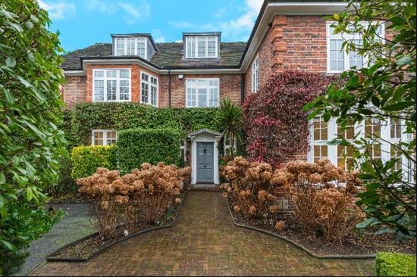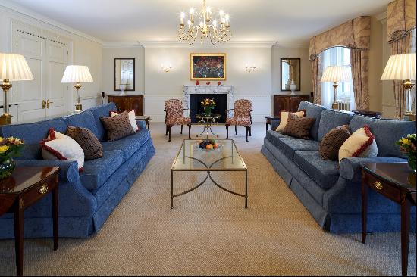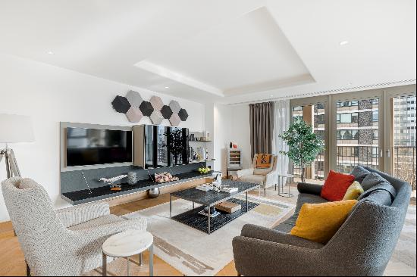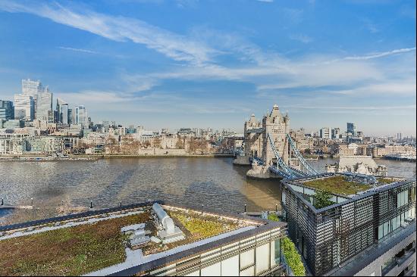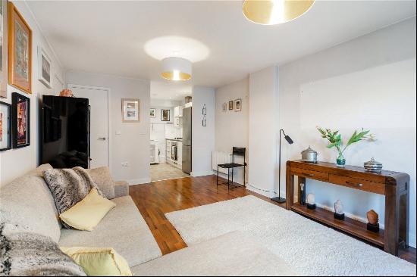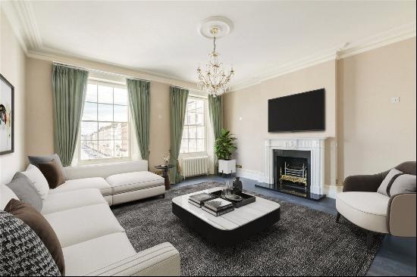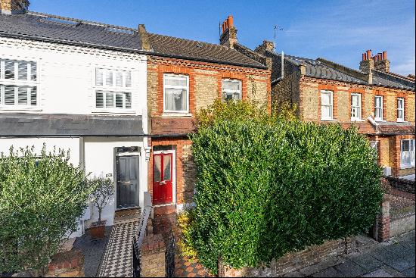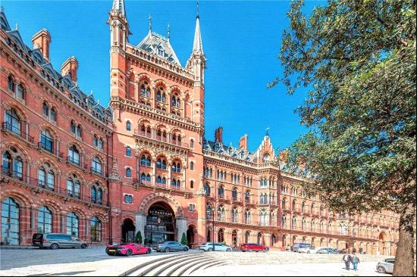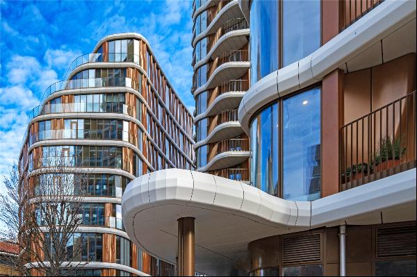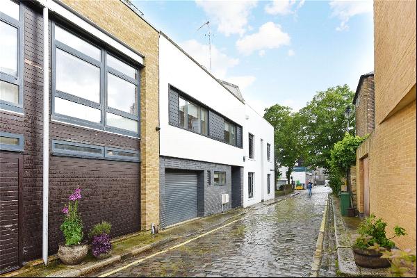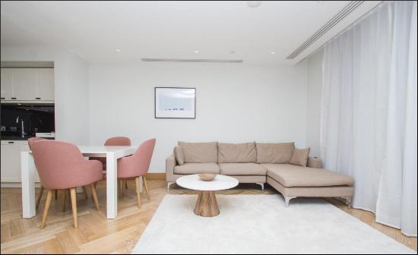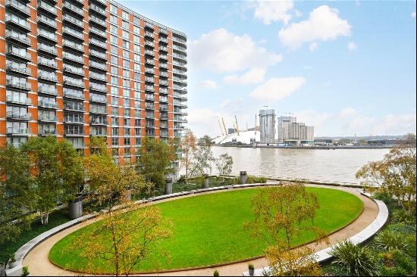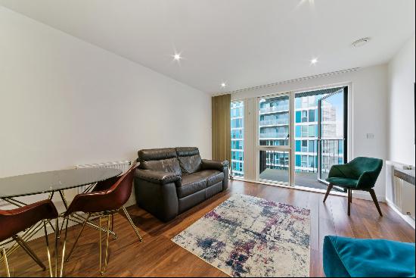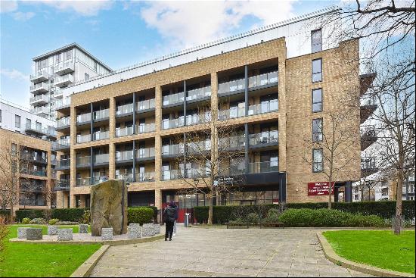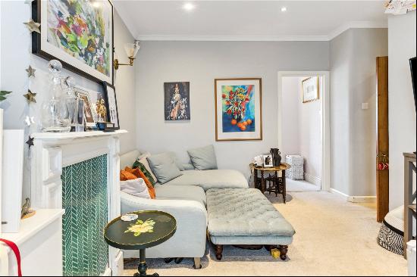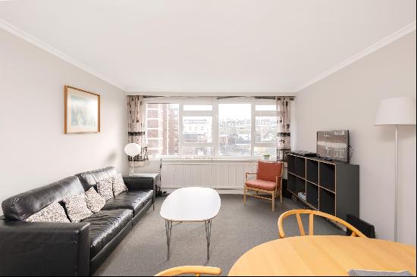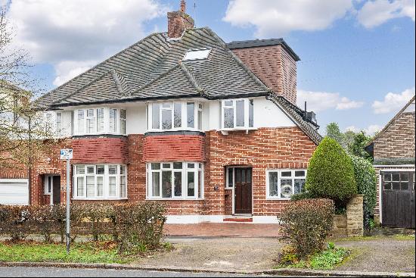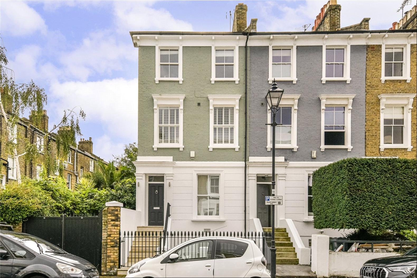
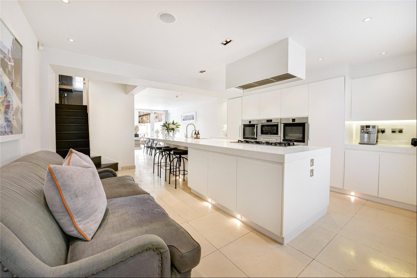
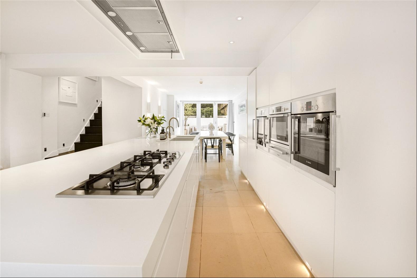
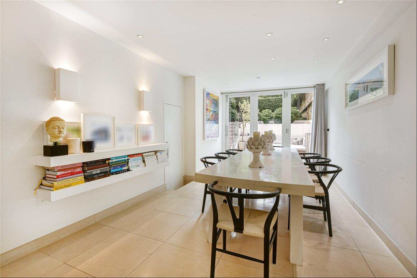
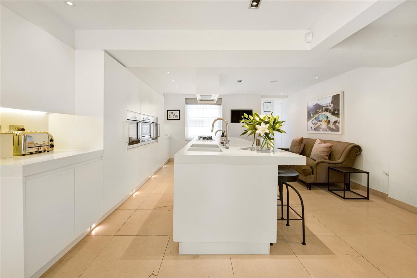
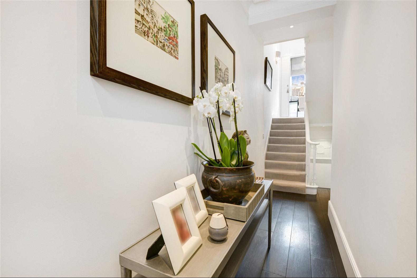
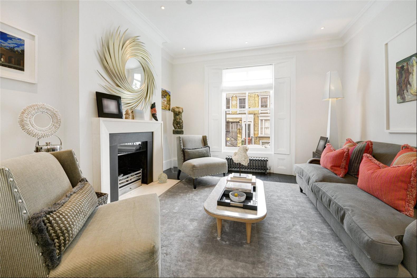
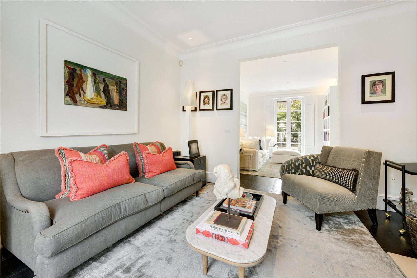
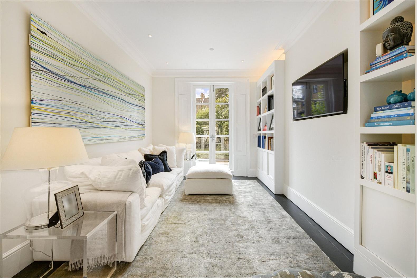
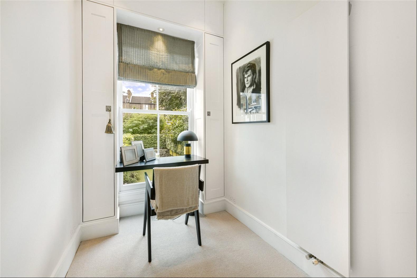
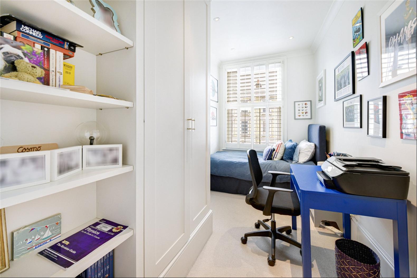
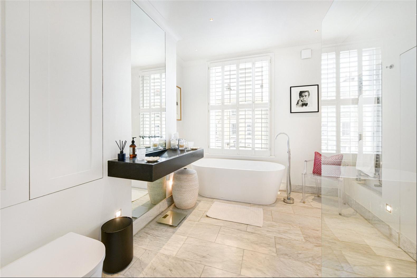
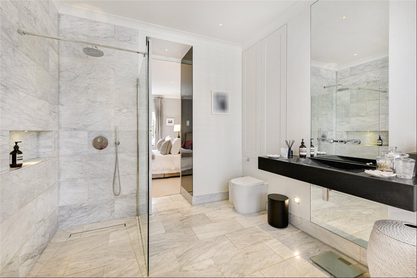
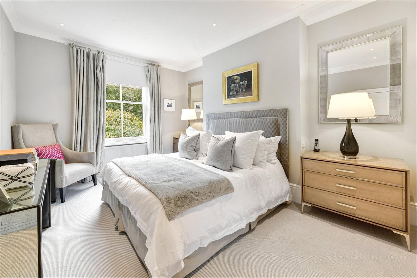
- For Sale
- Guided Price: GBP 1,995,000
- Build Size: 2,432 ft2
- Property Type: Single Family Home
- Bedroom: 5
Description
This stunning end of terrace five-bedroom property spans five beautifully arranged floors, offering both elegance and functionality. Upon entering, you're welcomed by a charming hallway that leads to a dual-aspect double reception room featuring a gas fireplace, built-in shelving, and French doors opening onto a sunny patio, which further extends to a southeast-facing garden exceeding 60 feet.
On the first floor, you'll find the elegant principal bedroom, complete with a contemporary Jack and Jill bathroom that boasts a freestanding bath and a separate shower. This floor also includes a versatile bedroom that can serve as a dressing room, providing convenient access to the bathroom.
The second floor is dedicated to ample accommodation, featuring a double bedroom with an ensuite shower room that offers lovely views of the well-maintained garden, along with an additional double bedroom and a useful study.
Ascend to the top floor to discover another spacious double bedroom and a shower room, providing privacy and comfort for family or guests.
The lower ground floor is a highlight, housing a stylish kitchen with a large central island, integrated Bosch appliances, and ample dining space. Bi-fold doors seamlessly connect the kitchen to the garden, creating an ideal setting for summer al fresco entertaining. A useful utility room lies next door and adds to the practicality of this level.
Throughout the property, natural light pours in, enhancing the bright and airy atmosphere, and the home has been meticulously maintained by the current owners. This home truly combines style and space in a sought-after location.
Planning permissions have also been granted to further extend the kitchen, offering exciting possibilities for future enhancements.
This stunning end of terrace five-bedroom property spans five beautifully arranged floors, offering both elegance and functionality. Upon entering, you're welcomed by a charming hallway that leads to a dual-aspect double reception room featuring a gas fireplace, built-in shelving, and French doors opening onto a sunny patio, which further extends to a southeast-facing garden exceeding 60 feet.
On the first floor, you'll find the elegant principal bedroom, complete with a contemporary Jack and Jill bathroom that boasts a freestanding bath and a separate shower. This floor also includes a versatile bedroom that can serve as a dressing room, providing convenient access to the bathroom.
The second floor is dedicated to ample accommodation, featuring a double bedroom with an ensuite shower room that offers lovely views of the well-maintained garden, along with an additional double bedroom and a useful study.
Ascend to the top floor to discover another spacious double bedroom and a shower room, providing privacy and comfort for family or guests.
The lower ground floor is a highlight, housing a stylish kitchen with a large central island, integrated Bosch appliances, and ample dining space. Bi-fold doors seamlessly connect the kitchen to the garden, creating an ideal setting for summer al fresco entertaining. A useful utility room lies next door and adds to the practicality of this level.
Throughout the property, natural light pours in, enhancing the bright and airy atmosphere, and the home has been meticulously maintained by the current owners. This home truly combines style and space in a sought-after location.
Planning permissions have also been granted to further extend the kitchen, offering exciting possibilities for future enhancements.


