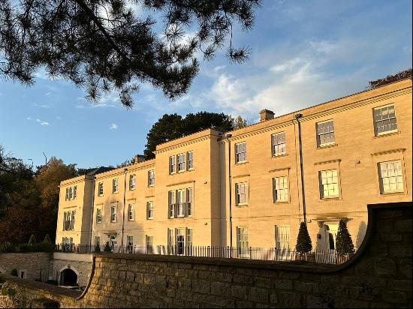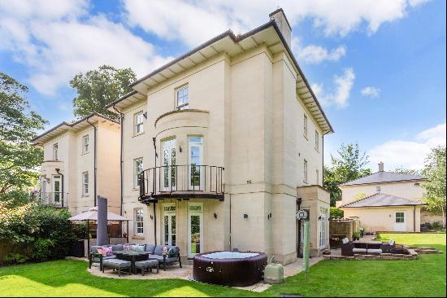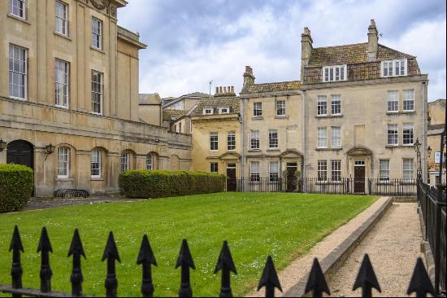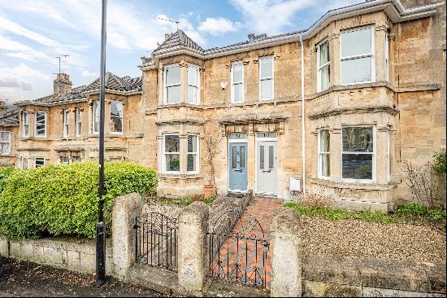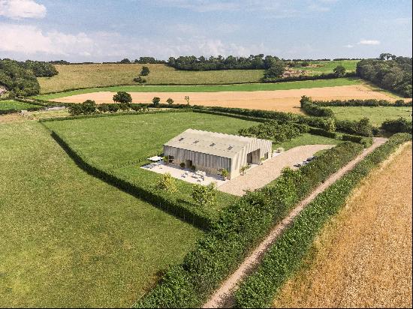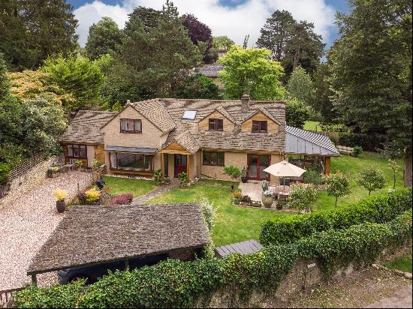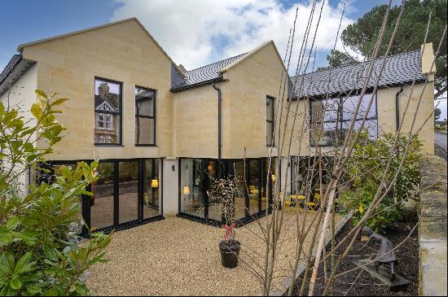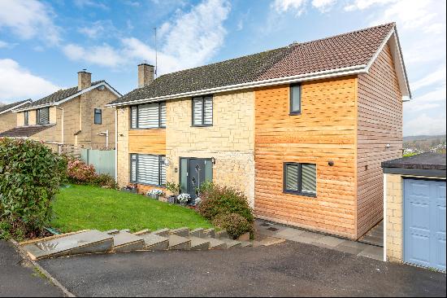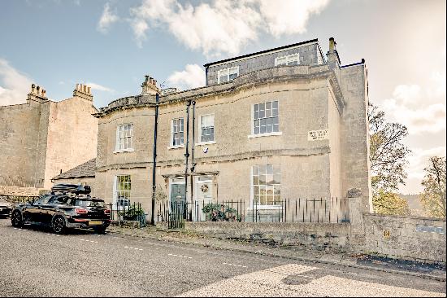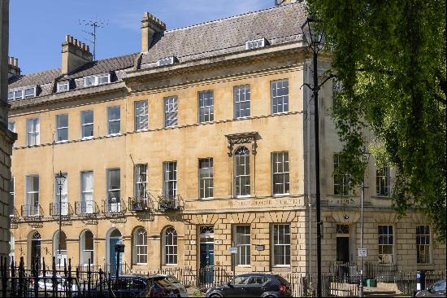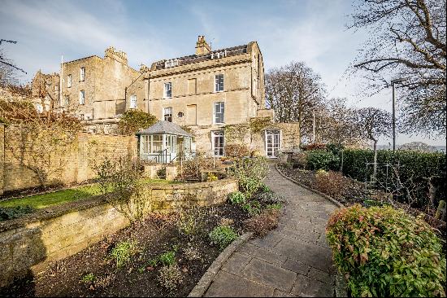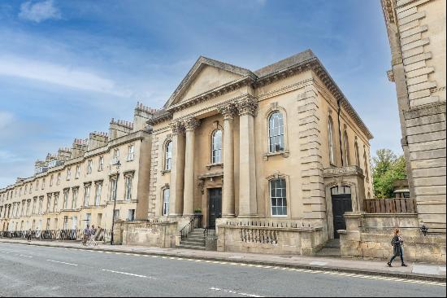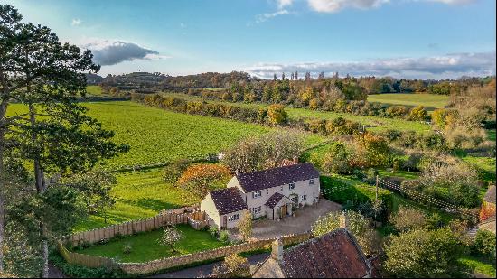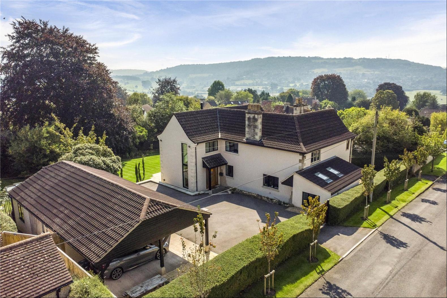
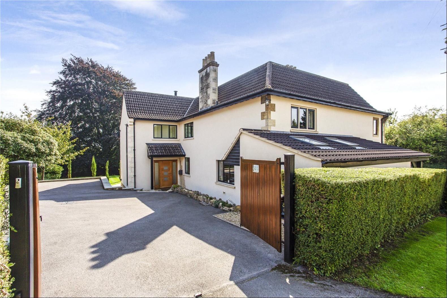
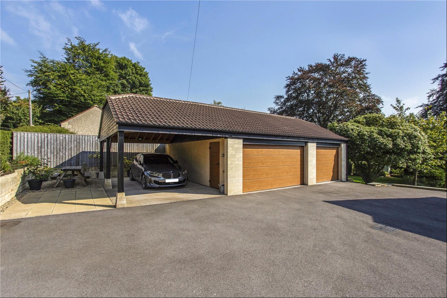
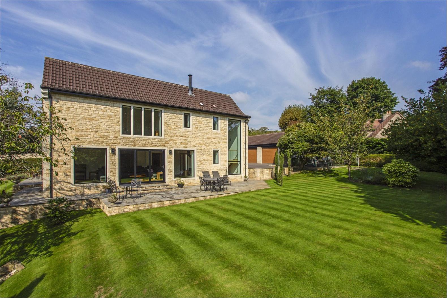
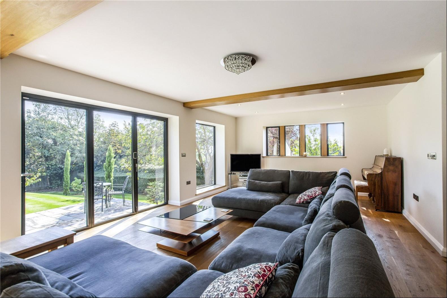
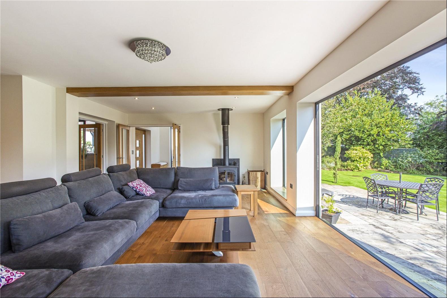
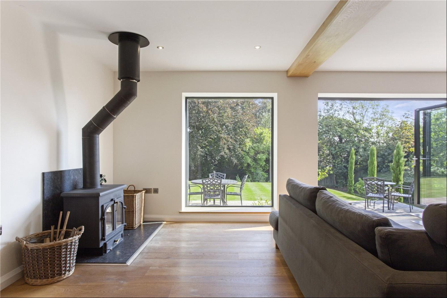
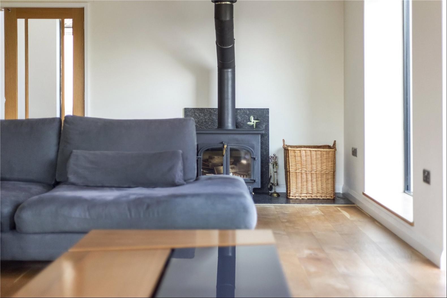
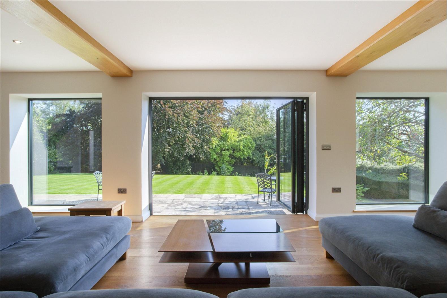
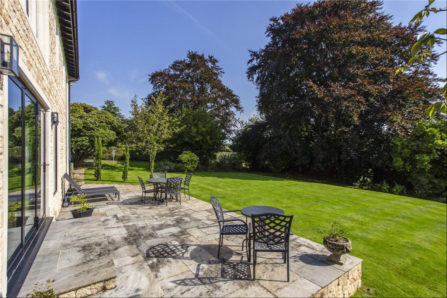
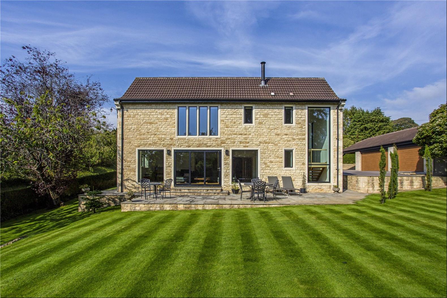
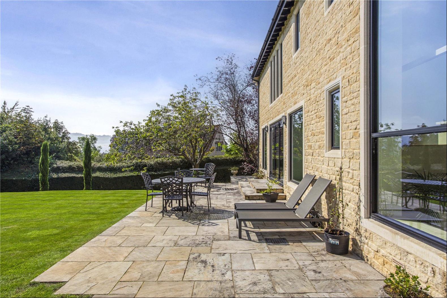
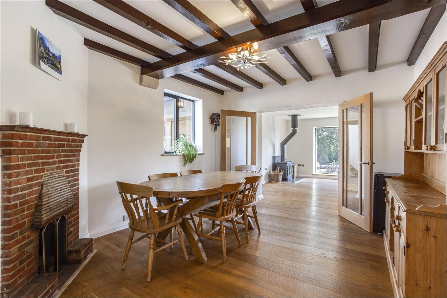
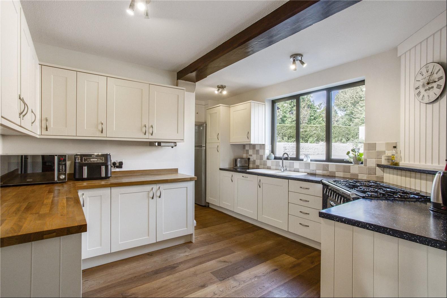
- For Sale
- Guided Price: GBP 1,950,000
- Build Size: 3,717 ft2
- Property Type: Single Family Home
- Bedroom: 4
Location
Bannerdown Close is a cul de sac of individual properties in a peaceful and sought after residential location. Situated in an elevated position there are excellent views towards the Avon valley and the city of Bath. Batheaston is a thriving village with a well regarded primary school, post office, public houses, a medical centre, convenience shop and a coffee shop and bistro. Local amenities within 5 miles include Lucknam Park Hotel and Spa, with a comprehensive range of leisure facilities, and Cumberwell Park golf course
Batheaston is well placed for access to the M4 and Chippenham and is within 5 miles of Bath city centre. Bath is a World Heritage Site famed for its Georgian architecture and Roman heritage and enjoys a wealth of cultural, business and recreational facilities.
There are well regarded schools in both the state and private sectors, along with two universities. Communication links are excellent with a mainline rail link to London Paddington (journey time from 75 minutes) and Bristol Temple Meads (journey time from 15 minutes). Junction 18 of the M4 is approximately 10 miles north.
Description
Nestled in a quiet and highly sought-after location, 1 Bannerdown Close is an exceptional two-storey detached family house that has been transformed in recent years with a substantial extension and rebuilding of the original house. It has been refurbished to the highest standards and offers spacious, lateral living across just two floors, making this home perfect for modern family life.
Originally built in the early 20th century, the property has recently undergone an impressive expansion, significantly increasing the accommodation on offer. The house is entered via a newly built entrance hall with contemporary wooden staircase and oversized windows which flood the hall with natural light. Downstairs provides an expansive layout featuring three beautifully presented reception rooms. The newly built sitting room is a true showpiece, boasting large bi-folding doors that open onto the garden and flood the space with natural light, offering picturesque views of the beautifully landscaped surroundings. The ground floor also includes a well-proportioned dining room and a cozy family room with original beamed ceiling, perfect for entertaining or relaxing. The kitchen leads off the dining area with a large utility/boot room and separate WC behind. Completing the accommodation on this floor is a study with its own door to the garden, and the former front porch, which is now a useful log store.
Upstairs, the accommodation continues to impress, with four generous bedrooms, including an incredible principal bedroom with walk-in dressing room and luxurious en suite shower room. An additional family bathroom serves the remaining three bedrooms, all of which are finished to an impeccable standard. Bedroom four has potential for an en-suite shower room if required.
Garden
Set within approximately 0.4 acres, the garden is an enchanting mix of lush lawns, mature flower beds, and established trees which provide excellent privacy, all of which creates a tranquil and private outdoor space. The grounds also feature a greenhouse, wood shed, and ample parking with two garages, a carport and an attractive driveway secured by electric gates.
This immaculately presented home, with its thoughtful design and stunning garden views, offers a rare opportunity to acquire a truly special property in a highly desirable location.
Bannerdown Close is a cul de sac of individual properties in a peaceful and sought after residential location. Situated in an elevated position there are excellent views towards the Avon valley and the city of Bath. Batheaston is a thriving village with a well regarded primary school, post office, public houses, a medical centre, convenience shop and a coffee shop and bistro. Local amenities within 5 miles include Lucknam Park Hotel and Spa, with a comprehensive range of leisure facilities, and Cumberwell Park golf course
Batheaston is well placed for access to the M4 and Chippenham and is within 5 miles of Bath city centre. Bath is a World Heritage Site famed for its Georgian architecture and Roman heritage and enjoys a wealth of cultural, business and recreational facilities.
There are well regarded schools in both the state and private sectors, along with two universities. Communication links are excellent with a mainline rail link to London Paddington (journey time from 75 minutes) and Bristol Temple Meads (journey time from 15 minutes). Junction 18 of the M4 is approximately 10 miles north.
Description
Nestled in a quiet and highly sought-after location, 1 Bannerdown Close is an exceptional two-storey detached family house that has been transformed in recent years with a substantial extension and rebuilding of the original house. It has been refurbished to the highest standards and offers spacious, lateral living across just two floors, making this home perfect for modern family life.
Originally built in the early 20th century, the property has recently undergone an impressive expansion, significantly increasing the accommodation on offer. The house is entered via a newly built entrance hall with contemporary wooden staircase and oversized windows which flood the hall with natural light. Downstairs provides an expansive layout featuring three beautifully presented reception rooms. The newly built sitting room is a true showpiece, boasting large bi-folding doors that open onto the garden and flood the space with natural light, offering picturesque views of the beautifully landscaped surroundings. The ground floor also includes a well-proportioned dining room and a cozy family room with original beamed ceiling, perfect for entertaining or relaxing. The kitchen leads off the dining area with a large utility/boot room and separate WC behind. Completing the accommodation on this floor is a study with its own door to the garden, and the former front porch, which is now a useful log store.
Upstairs, the accommodation continues to impress, with four generous bedrooms, including an incredible principal bedroom with walk-in dressing room and luxurious en suite shower room. An additional family bathroom serves the remaining three bedrooms, all of which are finished to an impeccable standard. Bedroom four has potential for an en-suite shower room if required.
Garden
Set within approximately 0.4 acres, the garden is an enchanting mix of lush lawns, mature flower beds, and established trees which provide excellent privacy, all of which creates a tranquil and private outdoor space. The grounds also feature a greenhouse, wood shed, and ample parking with two garages, a carport and an attractive driveway secured by electric gates.
This immaculately presented home, with its thoughtful design and stunning garden views, offers a rare opportunity to acquire a truly special property in a highly desirable location.



