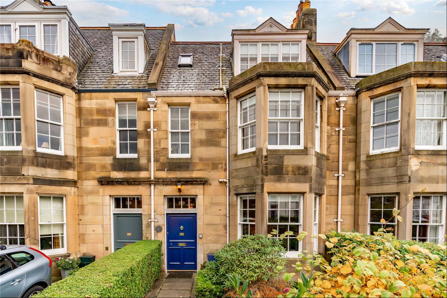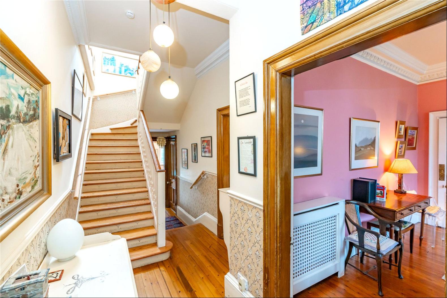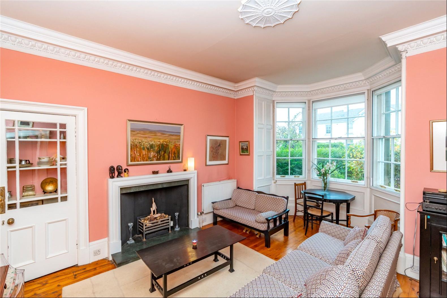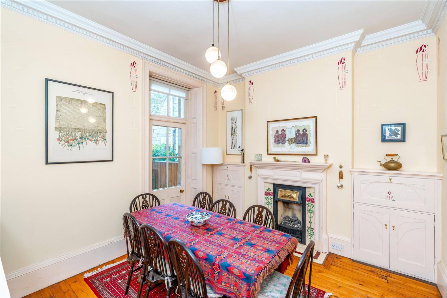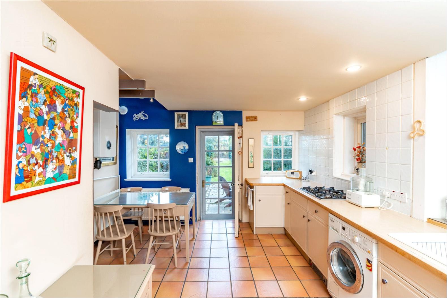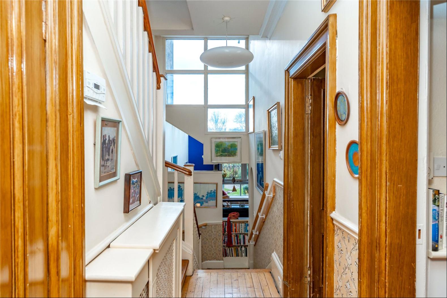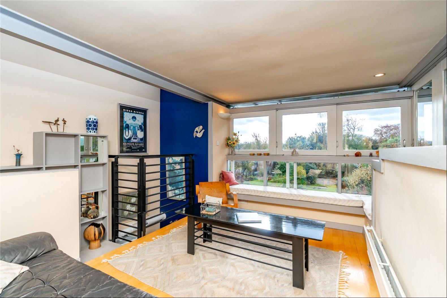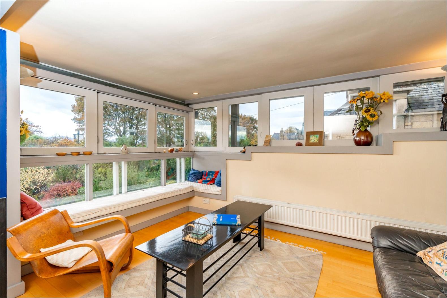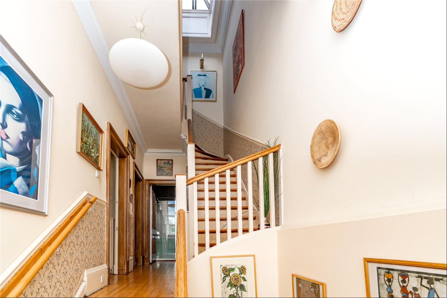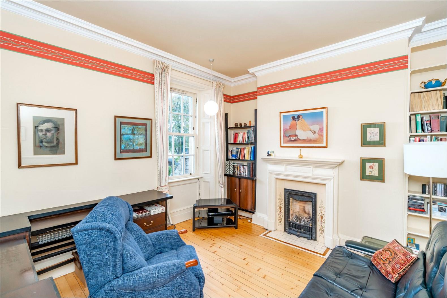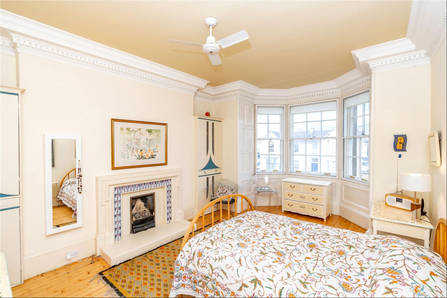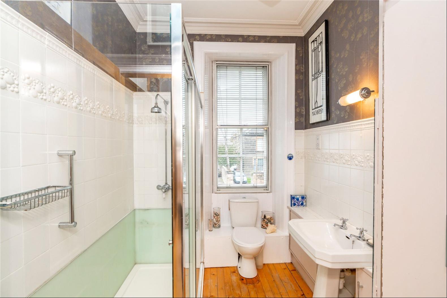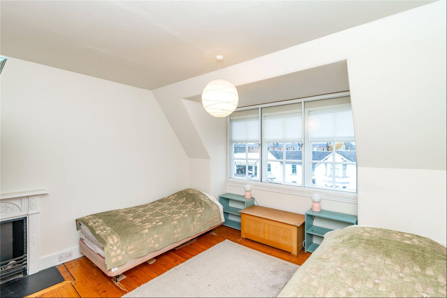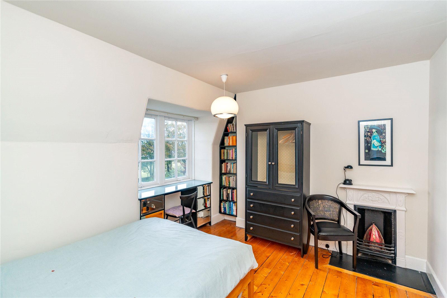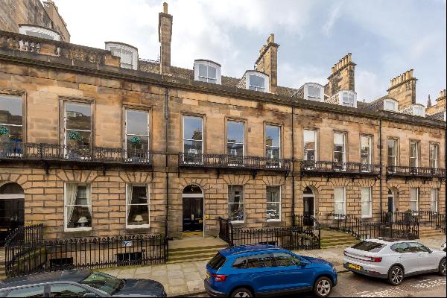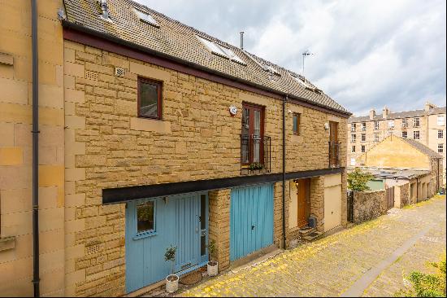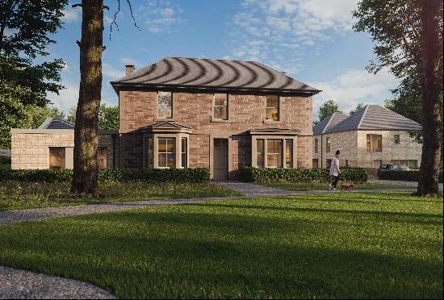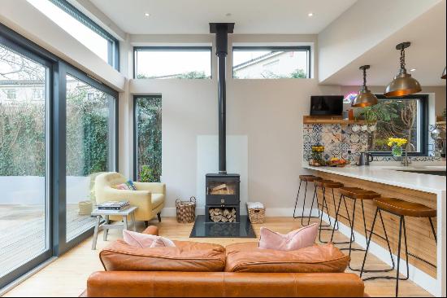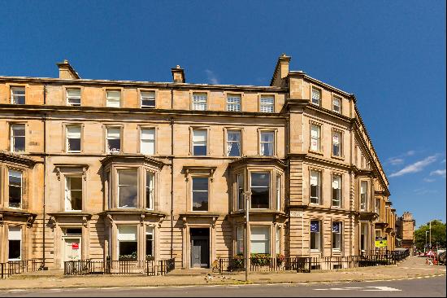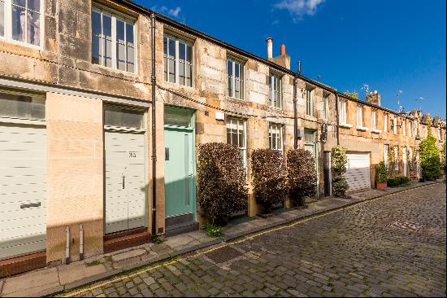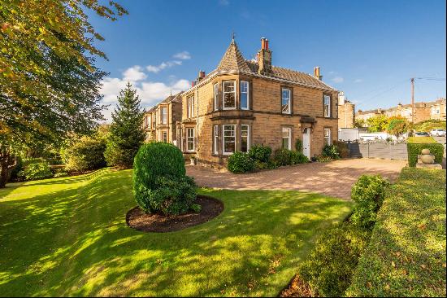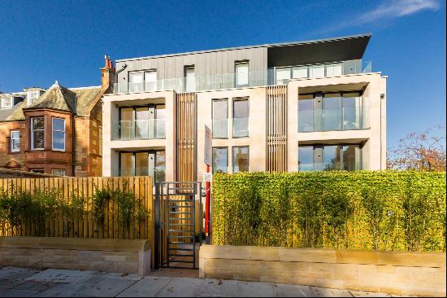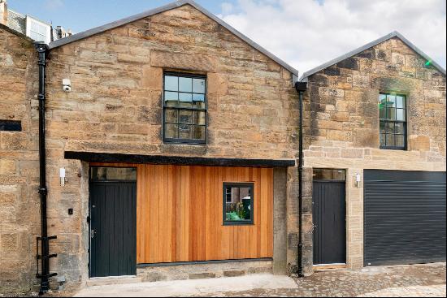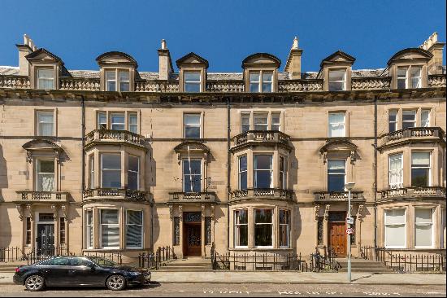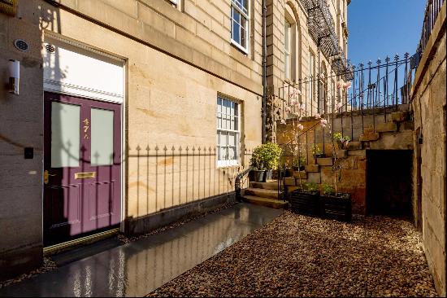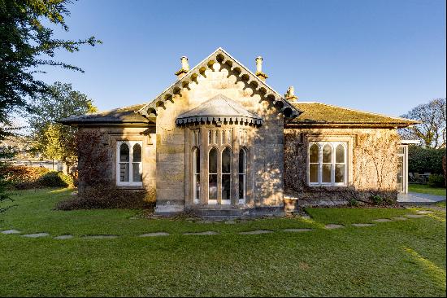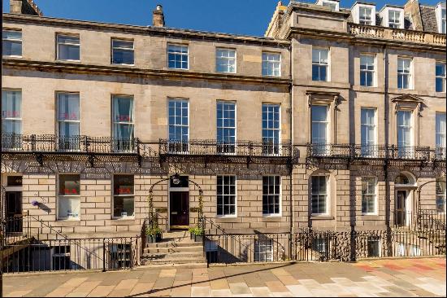- For Sale
- Offers Over: GBP 850,000
- Build Size: 1,945 ft2
- Property Type: Single Family Home
- Bedroom: 4
Location
Inverleith Gardens is well positioned within a prime residential district about one mile north of Princes Street.
The property is a four minute walk from local shops in Goldenacre, and around a ten minute drive to the centre of Edinburgh.
Stockbridge is within a twenty-five minute walk, providing a range of independent shops, delicatessens, bars and restaurants as well as a choice of supermarkets, including Waitrose.
Craigleith retail park is also a short seven minute drive away and provides a wide selection of shops including a Marks and Spencer and Sainsburys supermarket.
This is a particularly leafy part of the city with the delightful Royal Botanic Garden and Inverleith Park, both within a ten minute walk from the property.
The Edinburgh Academy, Fettes College, St George's and Erskine Stewart's Melville Schools and playing fields are all on this side of the town, and there is a direct bus route to George Heriot's, whose playing fields at Goldenacre are very close by. Waverley and Haymarket railway stations, the tram route and the financial district are all within easy reach.
There is convenient road access westwards towards the city bypass, the central Scotland motorway network and Edinburgh Airport.
Description
29 Inverleith Gardens is an elegant three storey period property which has been impressively refurbished and modified. The property now boasts an incredible double height kitchen space with incredible family room above, providing panoramic city views across Edinburgh. This space was designed by award winning architect Richard Murphy OBE and perfectly frames the city skyline.
On the ground floor, there is an elegant entrance hall which is flooded with light from the stairs and boasts beautiful period features. There is a large bay windowed sitting room to the front of the property which benefits from a fireplace, secondary glazing and grand proportions.
In addition, there is a good sized dining room on this level which benefits from direct garden access and a gas fireplace. This room could be used as a bedroom (five) or additional living accommodation.
To the rear is a good sized kitchen which is exceptionally light and enjoys a double height ceiling into the family room. This room has sufficient space for a dining table and chairs and provides direct access to the south facing garden.
Up the stairs, there is a half landing which provides access to the new family room extension. This room is exceptional and must be viewed to be truly appreciated. The windows perfectly frame the city skyline and allow for an abundance of light to enter the entire property.
On the first floor, there are two double bedrooms and a shower room. The principal bedroom has a bay window and built in storage cupboards.
The second floor has a further two bedrooms and a good sized family bathroom. Bedroom four benefits from incredible far reaching views over the city.
Externally, the property benefits from a private front garden and large south facing garden to the rear.
Please note that all distances described above are approximate.
Inverleith Gardens is well positioned within a prime residential district about one mile north of Princes Street.
The property is a four minute walk from local shops in Goldenacre, and around a ten minute drive to the centre of Edinburgh.
Stockbridge is within a twenty-five minute walk, providing a range of independent shops, delicatessens, bars and restaurants as well as a choice of supermarkets, including Waitrose.
Craigleith retail park is also a short seven minute drive away and provides a wide selection of shops including a Marks and Spencer and Sainsburys supermarket.
This is a particularly leafy part of the city with the delightful Royal Botanic Garden and Inverleith Park, both within a ten minute walk from the property.
The Edinburgh Academy, Fettes College, St George's and Erskine Stewart's Melville Schools and playing fields are all on this side of the town, and there is a direct bus route to George Heriot's, whose playing fields at Goldenacre are very close by. Waverley and Haymarket railway stations, the tram route and the financial district are all within easy reach.
There is convenient road access westwards towards the city bypass, the central Scotland motorway network and Edinburgh Airport.
Description
29 Inverleith Gardens is an elegant three storey period property which has been impressively refurbished and modified. The property now boasts an incredible double height kitchen space with incredible family room above, providing panoramic city views across Edinburgh. This space was designed by award winning architect Richard Murphy OBE and perfectly frames the city skyline.
On the ground floor, there is an elegant entrance hall which is flooded with light from the stairs and boasts beautiful period features. There is a large bay windowed sitting room to the front of the property which benefits from a fireplace, secondary glazing and grand proportions.
In addition, there is a good sized dining room on this level which benefits from direct garden access and a gas fireplace. This room could be used as a bedroom (five) or additional living accommodation.
To the rear is a good sized kitchen which is exceptionally light and enjoys a double height ceiling into the family room. This room has sufficient space for a dining table and chairs and provides direct access to the south facing garden.
Up the stairs, there is a half landing which provides access to the new family room extension. This room is exceptional and must be viewed to be truly appreciated. The windows perfectly frame the city skyline and allow for an abundance of light to enter the entire property.
On the first floor, there are two double bedrooms and a shower room. The principal bedroom has a bay window and built in storage cupboards.
The second floor has a further two bedrooms and a good sized family bathroom. Bedroom four benefits from incredible far reaching views over the city.
Externally, the property benefits from a private front garden and large south facing garden to the rear.
Please note that all distances described above are approximate.


