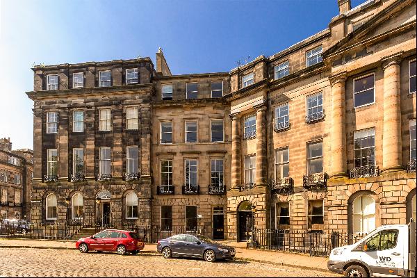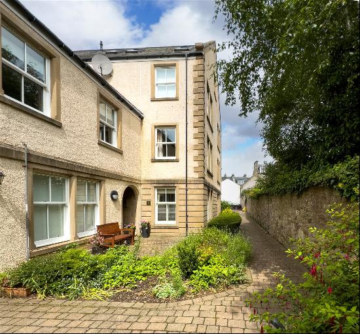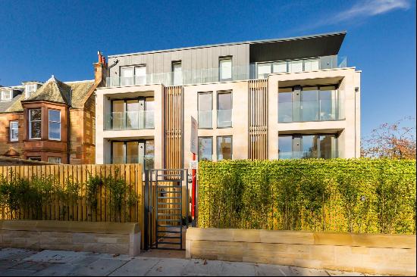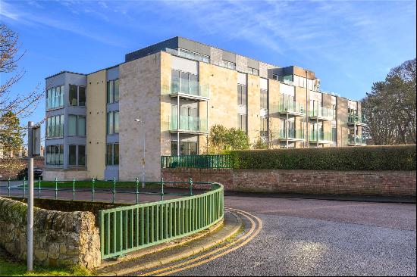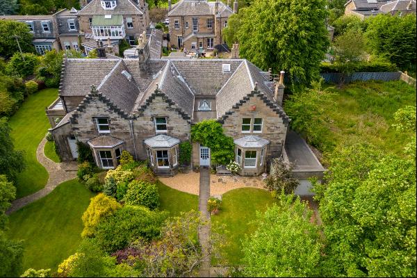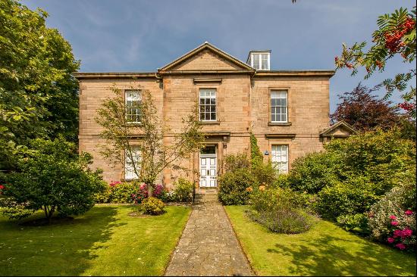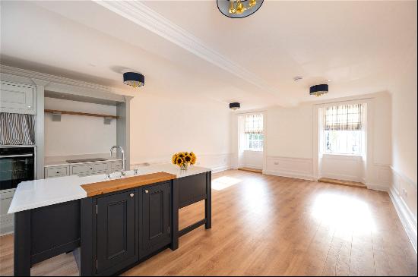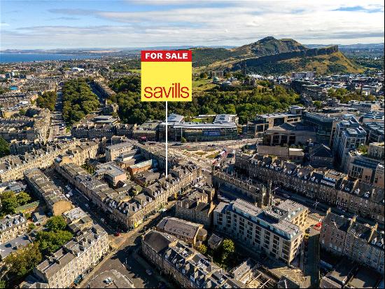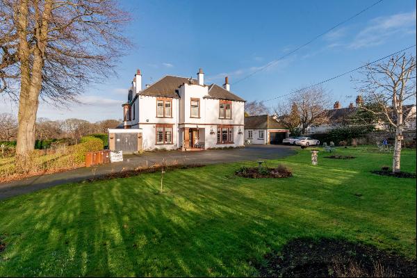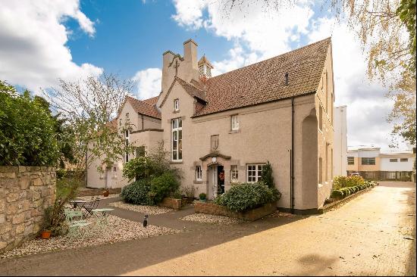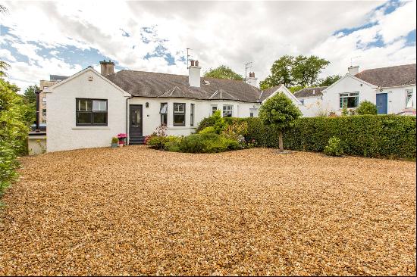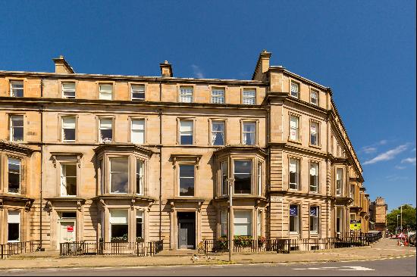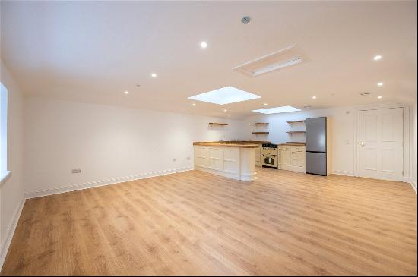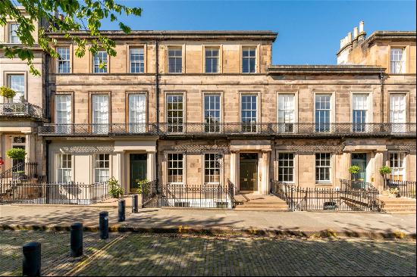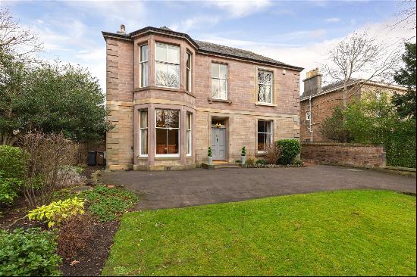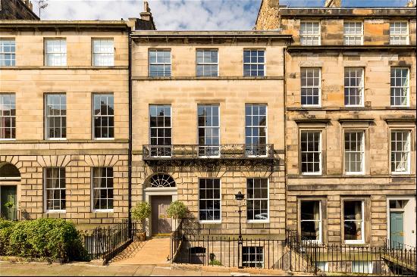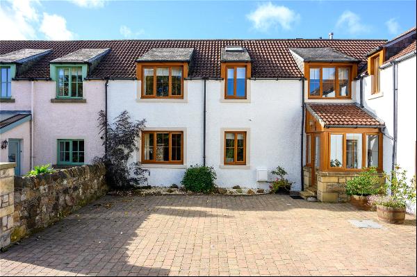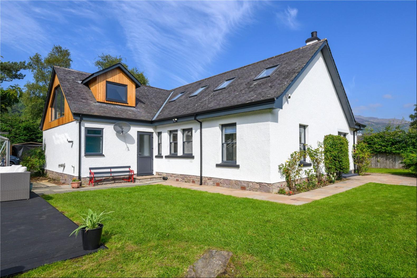
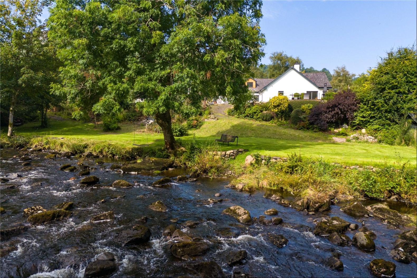
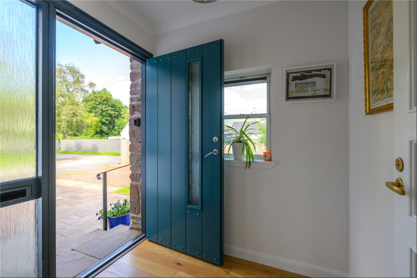
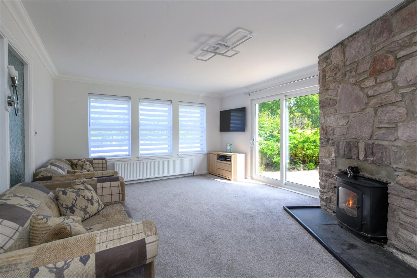
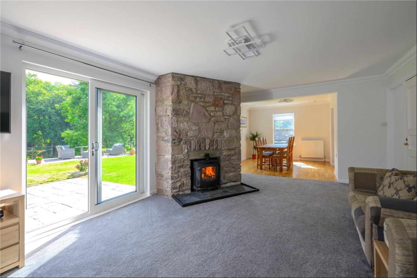
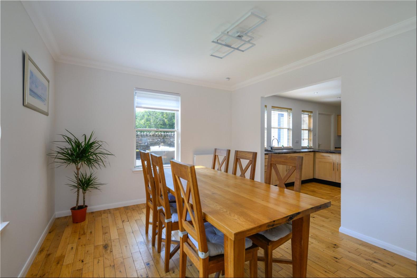
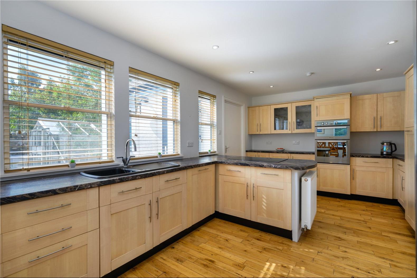
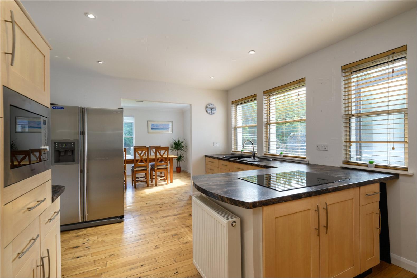
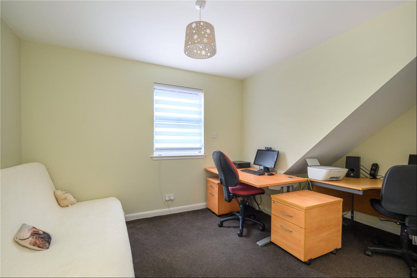
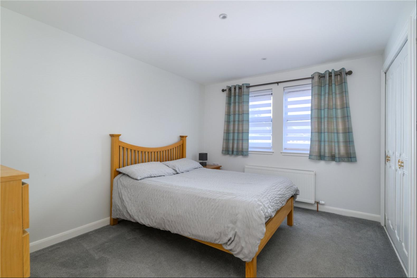
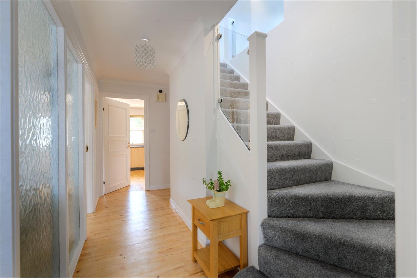
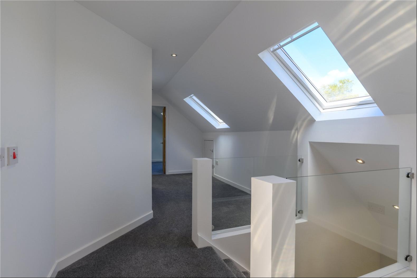
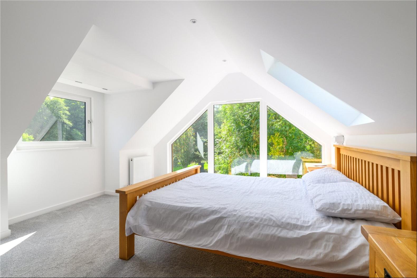
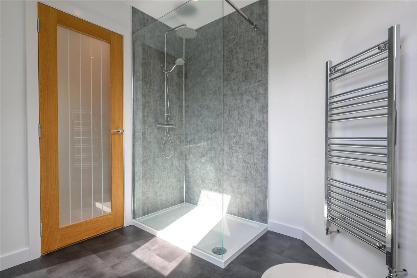
- For Sale
- Offers Over: GBP 540,000
- Build Size: 2,456 ft2
- Property Type: Single Family Home
- Bedroom: 6
Location
Laggan sits in a picturesque south facing setting right on the north edge of the River Dochart in Killin with beautiful views of Tarmachan Ridge and of Glen Dhu and Glen Ogle. Renowned for its scenic location and the spectacular Falls of Dochart, the village of Killin sits at the northeastern most point of The Loch Lomond and the Trossachs National Park. The surrounding countryside offers excellent hill walking and climbing routes up some of the surrounding peaks including Ben More which can be seen from the property. There are also good cycle routes and walks, as well as an abundance of field sports opportunities such as fishing on Loch Tay. There is a strong sense of community within Killin, supported by a number of public parks, McLaren Hall (an events venue), Killin Primary School, local shops, restaurants and a Co-op supermarket.
Kenmore, located at the other end of Loch Tay ( 18 miles) offers a further range of restaurants, hotels and outdoor activity centres. The newly refurbished Taymouth Marina Spa Resort and Restaurant is a popular destination and is located next to the Scottish Crannog Centre which features an Iron Age Museum.
Stirling, Perth, Glasgow and Edinburgh are also readily accessible by road and offer a full range of business, leisure and shopping facilities. Glasgow and Edinburgh both have international airports offering an extensive range of domestic and overseas flights. Crianlarich, Stirling and Perth railway stations both have direct sleeper services to London.
Description
Originally constructed in 1978, Laggan has undergone extensive renovations, creating a contemporary and spacious family home. The first floor was converted earlier this year (2024) to offer additional accommodation.
An entrance vestibule leads into the main hallway, with three bedrooms and a bathroom located to the right hand side, while the reception rooms are located on the left. The open plan living accommodation features a bright sitting room with dual aspect windows and patio doors providing ample natural light, and a characterful stone wall housing a wood burner. The sitting room leads into a dining room with oak wood flooring which blends seamlessly into the adjacent kitchen. The kitchen features integrated appliances including an induction hob, microwave, grill and oven, and dishwasher. Fitted base and wall units provide plenty of storage. A useful utility room with WC sits to the rear and has an external door and a further door into the integrated garage. This room features a washing machine, freezer, tumble dryer and Belfast sink.
The three bedrooms located on the ground floor are all generously proportioned, with two featuring fitted wardrobes. The other bedroom could also work well as home office space or a playroom. The bathroom services the ground floor and features a separate bath and shower.
On the first floor, three further spacious bedrooms have been created with modern interiors. Large windows frame the peaceful countryside views which reach into the treeline and beyond. One of the bedrooms features an en suite shower room, whilst a further shower room services the other two bedrooms on this level. There is access to eaves storage and a store area.
Outside, there are a number of outbuildings which include a large insulated workshop, boat shed and garden store. A separate log cabin offers guest overflow accommodation from the main house, or could be used as an income- producing holiday rental, subject to obtaining the necessary consents. The immaculately presented cabin offers a sitting room with kitchen, double bedroom, shower room and store. There is good parking provision surrounding the outbuildings.
The gardens encircle the property and offer a peaceful and secluded spot from which to enjoy the River Dochart. Two patio areas have been created to catch the sun at all hours of the day and these sit alongside a greenhouse, landscaped flowerbeds, a variety of fruit trees and a paved pathway bordering the house. A slope leads down to a further lawned area and on to the River Dochart.
An area adjacent to the west is available to purchase by separate negotiation.
Directions
The main road running through Killin ( A827) becomes Main Street when passing through the village. Laggan is accessed from a shared driveway located between Breadalbane House B&B ( a yellow building) and The Barn (self-catering cottages). If approaching from the north, the entrance to the driveway will be on the lefthand side, and if approaching from the south, it will be on the right.
Laggan sits in a picturesque south facing setting right on the north edge of the River Dochart in Killin with beautiful views of Tarmachan Ridge and of Glen Dhu and Glen Ogle. Renowned for its scenic location and the spectacular Falls of Dochart, the village of Killin sits at the northeastern most point of The Loch Lomond and the Trossachs National Park. The surrounding countryside offers excellent hill walking and climbing routes up some of the surrounding peaks including Ben More which can be seen from the property. There are also good cycle routes and walks, as well as an abundance of field sports opportunities such as fishing on Loch Tay. There is a strong sense of community within Killin, supported by a number of public parks, McLaren Hall (an events venue), Killin Primary School, local shops, restaurants and a Co-op supermarket.
Kenmore, located at the other end of Loch Tay ( 18 miles) offers a further range of restaurants, hotels and outdoor activity centres. The newly refurbished Taymouth Marina Spa Resort and Restaurant is a popular destination and is located next to the Scottish Crannog Centre which features an Iron Age Museum.
Stirling, Perth, Glasgow and Edinburgh are also readily accessible by road and offer a full range of business, leisure and shopping facilities. Glasgow and Edinburgh both have international airports offering an extensive range of domestic and overseas flights. Crianlarich, Stirling and Perth railway stations both have direct sleeper services to London.
Description
Originally constructed in 1978, Laggan has undergone extensive renovations, creating a contemporary and spacious family home. The first floor was converted earlier this year (2024) to offer additional accommodation.
An entrance vestibule leads into the main hallway, with three bedrooms and a bathroom located to the right hand side, while the reception rooms are located on the left. The open plan living accommodation features a bright sitting room with dual aspect windows and patio doors providing ample natural light, and a characterful stone wall housing a wood burner. The sitting room leads into a dining room with oak wood flooring which blends seamlessly into the adjacent kitchen. The kitchen features integrated appliances including an induction hob, microwave, grill and oven, and dishwasher. Fitted base and wall units provide plenty of storage. A useful utility room with WC sits to the rear and has an external door and a further door into the integrated garage. This room features a washing machine, freezer, tumble dryer and Belfast sink.
The three bedrooms located on the ground floor are all generously proportioned, with two featuring fitted wardrobes. The other bedroom could also work well as home office space or a playroom. The bathroom services the ground floor and features a separate bath and shower.
On the first floor, three further spacious bedrooms have been created with modern interiors. Large windows frame the peaceful countryside views which reach into the treeline and beyond. One of the bedrooms features an en suite shower room, whilst a further shower room services the other two bedrooms on this level. There is access to eaves storage and a store area.
Outside, there are a number of outbuildings which include a large insulated workshop, boat shed and garden store. A separate log cabin offers guest overflow accommodation from the main house, or could be used as an income- producing holiday rental, subject to obtaining the necessary consents. The immaculately presented cabin offers a sitting room with kitchen, double bedroom, shower room and store. There is good parking provision surrounding the outbuildings.
The gardens encircle the property and offer a peaceful and secluded spot from which to enjoy the River Dochart. Two patio areas have been created to catch the sun at all hours of the day and these sit alongside a greenhouse, landscaped flowerbeds, a variety of fruit trees and a paved pathway bordering the house. A slope leads down to a further lawned area and on to the River Dochart.
An area adjacent to the west is available to purchase by separate negotiation.
Directions
The main road running through Killin ( A827) becomes Main Street when passing through the village. Laggan is accessed from a shared driveway located between Breadalbane House B&B ( a yellow building) and The Barn (self-catering cottages). If approaching from the north, the entrance to the driveway will be on the lefthand side, and if approaching from the south, it will be on the right.


