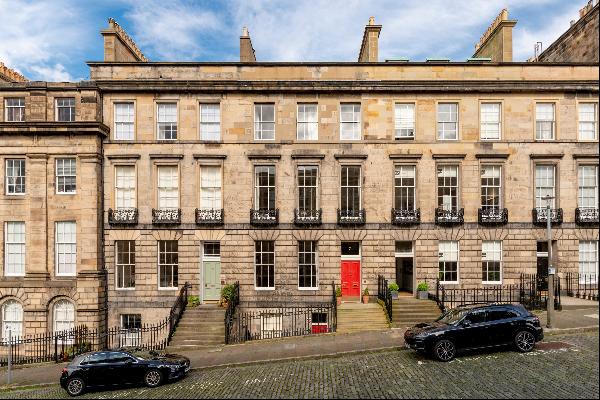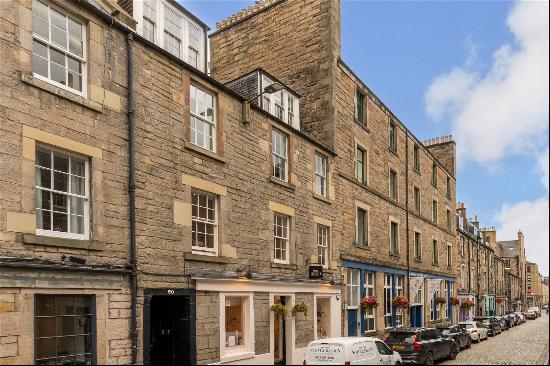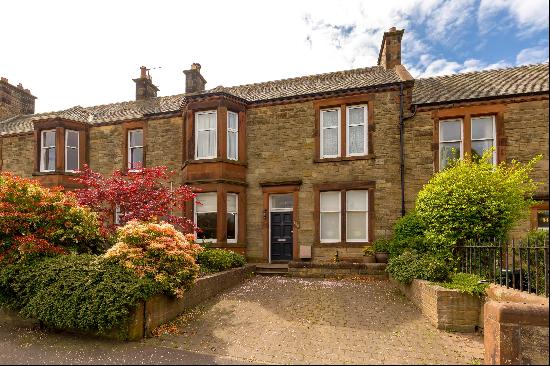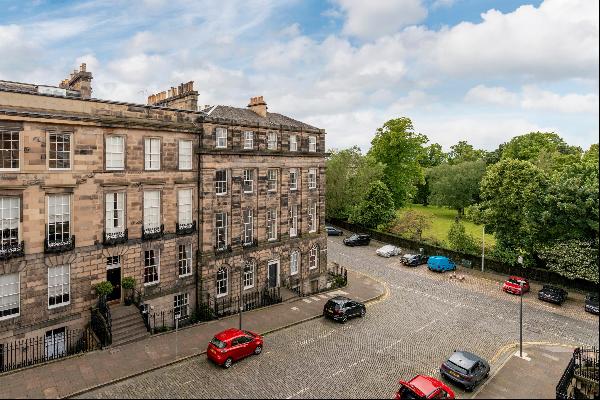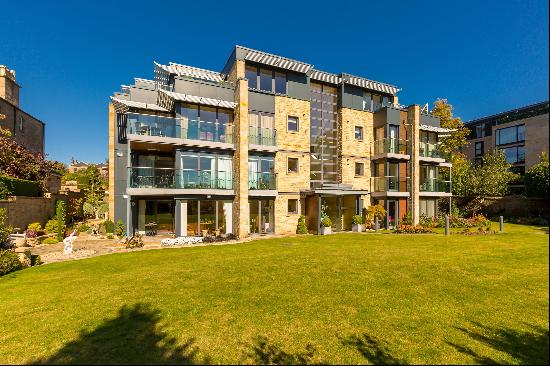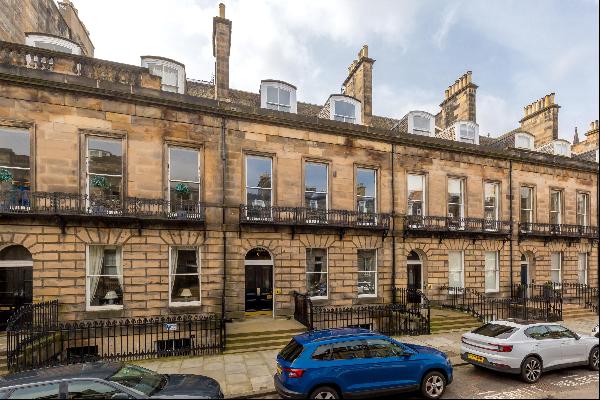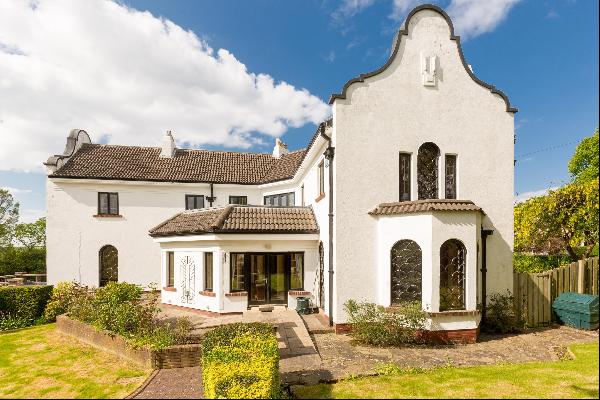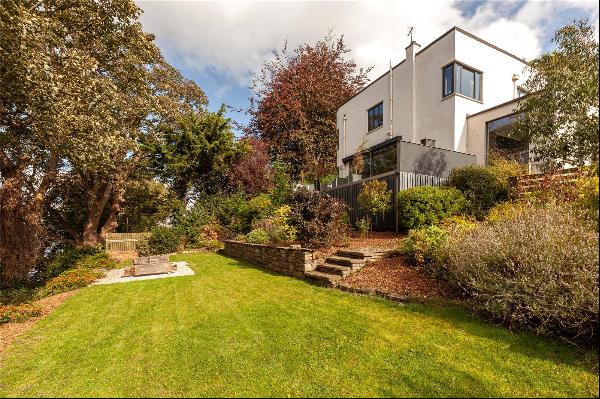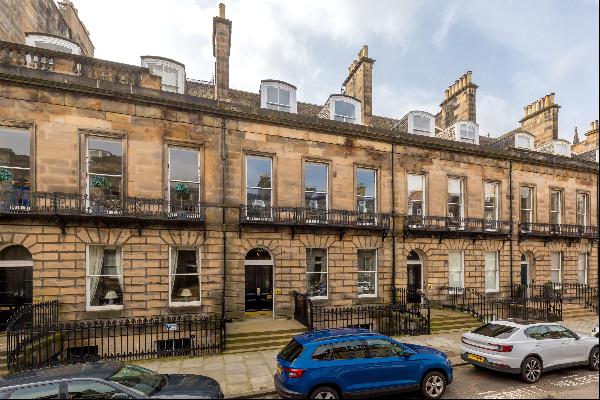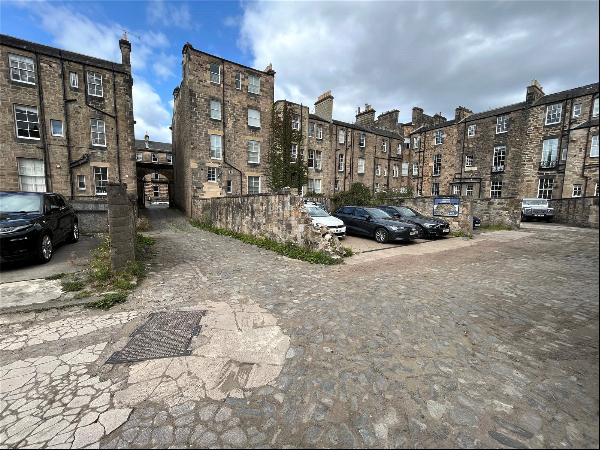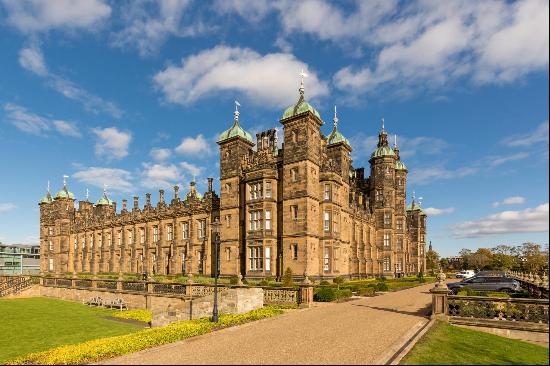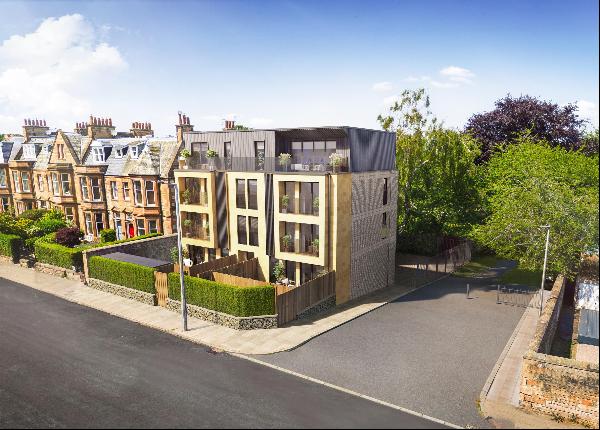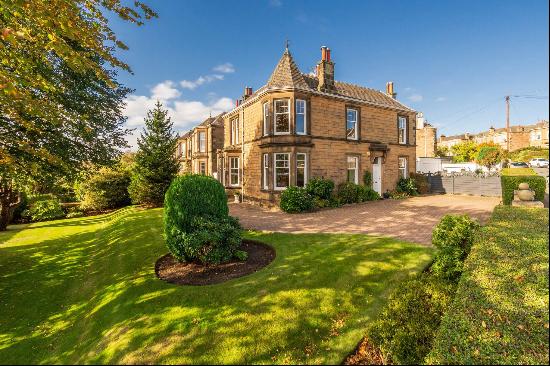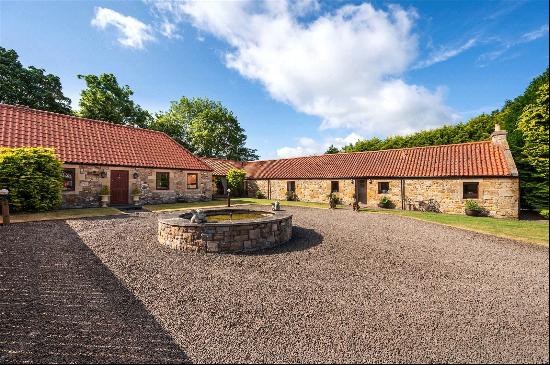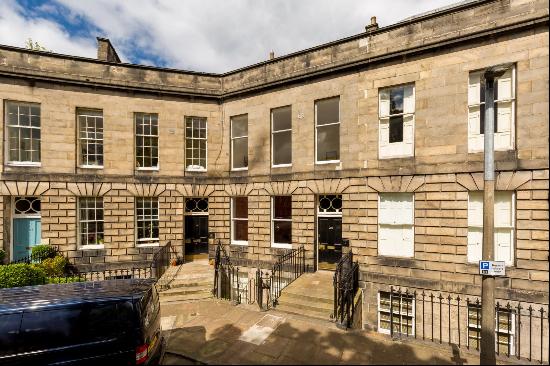













- For Sale
- Offers Over: GBP 700,000
- Build Size: 2,157 ft2
- Property Type: Single Family Home
- Bedroom: 5
Location
Kingsburgh Road is situated off Murrayfield Road and links through to Murrayfield Gardens.
Murrayfield is long established as one of the most desirable suburbs of Edinburgh and is situated just over a mile from the city centre.
The area is convenient for access out of town to the airport and there are excellent road links and a regular bus service.
The area is particularly popular with families, with schools including St. George's, Erskine Stewart's Melville Schools, Fettes College and The Edinburgh Academy all within a mile or two of the house.
Murrayfield Golf Course and Ravelston Golf Club are also close by, as well as the Scottish National Galleries of Modern Art.
There are a number of other sporting and leisure facilities close by, including the Murrayfield Ice Rink, national Murrayfield rugby stadium and picturesque walks along the Water of Leith as well as the old railway line which is ideal for walking, cycling and running.
There is a good range of local shops and restaurants in nearby Roseburn and Western Corner, as well as Stockbridge, and the Craigleith Retail Park is a short car journey.
Description
23 Kingsburgh Road is a wonderfully spacious, terraced house situated in the sought after residential area of Murrayfield. An abundance of fine original features can be found, along with generously sized rooms and flexible accommodation throughout. The property has been a family home for a number of years and is now in need of upgrading, making for a fantastic opportunity.
The property is approached via a stone path leading to the front door and opening into a welcoming reception hall from which the accommodation flows. There is a separate coat storage area with window on the right as you enter.
The bay windowed living dining room sits to the front of the property and makes a fantastic place for both relaxing or entertaining. The room is complimented by sash and case windows, cornicing, as well as central fireplace.
Situated to the rear of the property is the dining room offering flexible accommodation in that it could also be used as an additional living space. A single french door opens directly onto the patio and garden beyond. Being South facing, the room is flooded with natural light throughout the day.
The kitchen sits adjacent to the dining room and is fitted with a number of wall and base units along with providing access to a substantial utility room, with WC, and adjacent coal room. Stairs from the kitchen rise to the former maid's room, offering the perfect study space, or den.
Completing the ground floor accommodation and accessed of the main hallway is a shower room with WC, as well as a generous under stair storage space, and a separate coat storage area with window.
Stairs off the hall rise to the first floor level.
There are four bedrooms on this level, each comfortable in size. The principal bedroom was the original drawing room for the house and is situated to the front of the property, with central fireplace and impressive bay window. Bedroom four sits adjacent, whilst both bedroom two & three can be found at the rear of the property, enjoying southerly views over the private garden. A modernised bathroom located off the first floor landing completes this level.
Externally, the south facing rear garden is private and secure, with a substantial lawn and patio area. The front garden is also generous in size with a variety of colourful shrubs within the flowerbeds.
Kingsburgh Road is situated off Murrayfield Road and links through to Murrayfield Gardens.
Murrayfield is long established as one of the most desirable suburbs of Edinburgh and is situated just over a mile from the city centre.
The area is convenient for access out of town to the airport and there are excellent road links and a regular bus service.
The area is particularly popular with families, with schools including St. George's, Erskine Stewart's Melville Schools, Fettes College and The Edinburgh Academy all within a mile or two of the house.
Murrayfield Golf Course and Ravelston Golf Club are also close by, as well as the Scottish National Galleries of Modern Art.
There are a number of other sporting and leisure facilities close by, including the Murrayfield Ice Rink, national Murrayfield rugby stadium and picturesque walks along the Water of Leith as well as the old railway line which is ideal for walking, cycling and running.
There is a good range of local shops and restaurants in nearby Roseburn and Western Corner, as well as Stockbridge, and the Craigleith Retail Park is a short car journey.
Description
23 Kingsburgh Road is a wonderfully spacious, terraced house situated in the sought after residential area of Murrayfield. An abundance of fine original features can be found, along with generously sized rooms and flexible accommodation throughout. The property has been a family home for a number of years and is now in need of upgrading, making for a fantastic opportunity.
The property is approached via a stone path leading to the front door and opening into a welcoming reception hall from which the accommodation flows. There is a separate coat storage area with window on the right as you enter.
The bay windowed living dining room sits to the front of the property and makes a fantastic place for both relaxing or entertaining. The room is complimented by sash and case windows, cornicing, as well as central fireplace.
Situated to the rear of the property is the dining room offering flexible accommodation in that it could also be used as an additional living space. A single french door opens directly onto the patio and garden beyond. Being South facing, the room is flooded with natural light throughout the day.
The kitchen sits adjacent to the dining room and is fitted with a number of wall and base units along with providing access to a substantial utility room, with WC, and adjacent coal room. Stairs from the kitchen rise to the former maid's room, offering the perfect study space, or den.
Completing the ground floor accommodation and accessed of the main hallway is a shower room with WC, as well as a generous under stair storage space, and a separate coat storage area with window.
Stairs off the hall rise to the first floor level.
There are four bedrooms on this level, each comfortable in size. The principal bedroom was the original drawing room for the house and is situated to the front of the property, with central fireplace and impressive bay window. Bedroom four sits adjacent, whilst both bedroom two & three can be found at the rear of the property, enjoying southerly views over the private garden. A modernised bathroom located off the first floor landing completes this level.
Externally, the south facing rear garden is private and secure, with a substantial lawn and patio area. The front garden is also generous in size with a variety of colourful shrubs within the flowerbeds.


