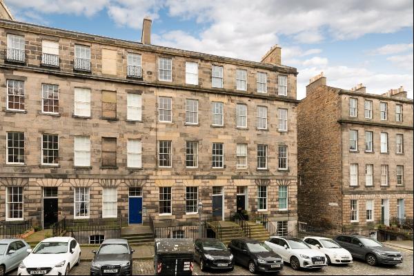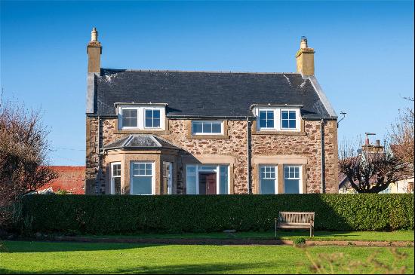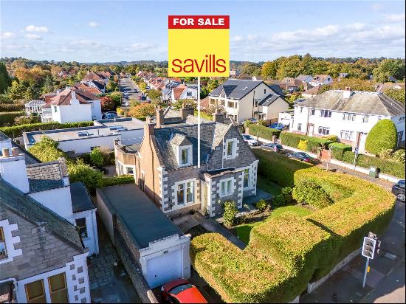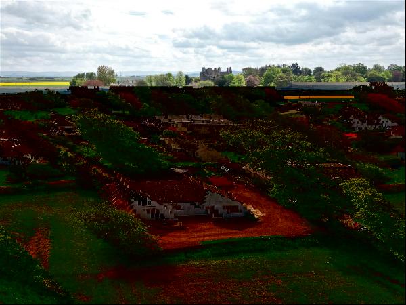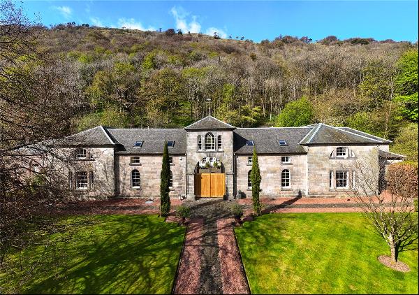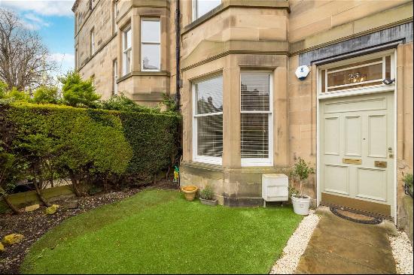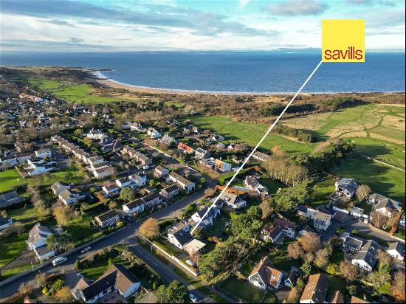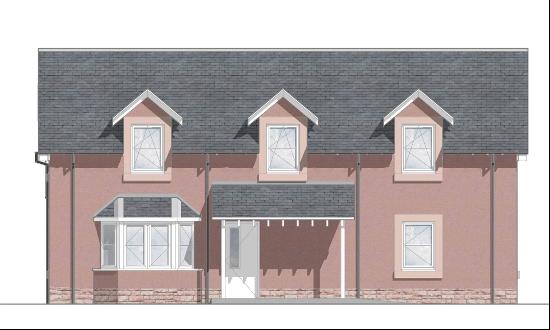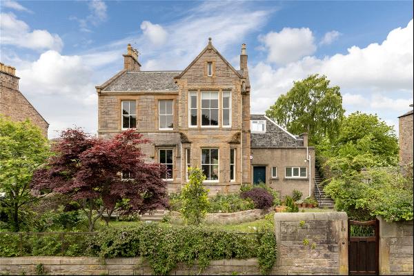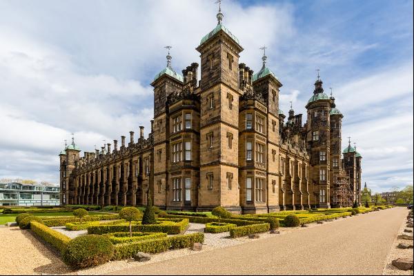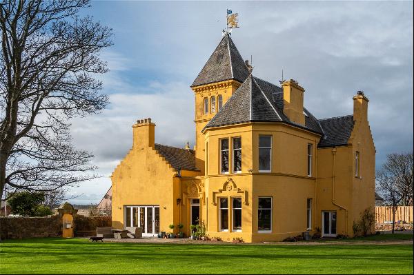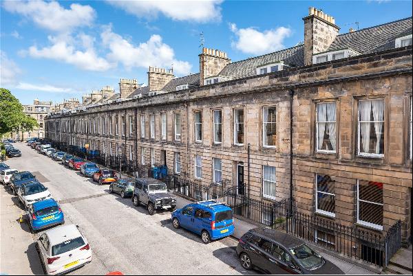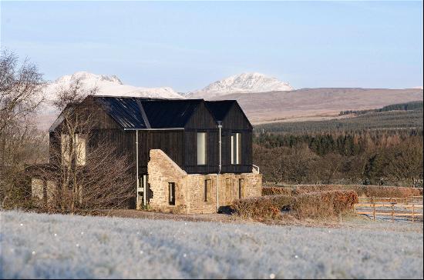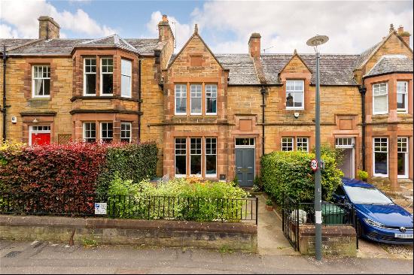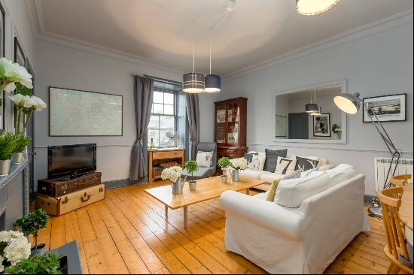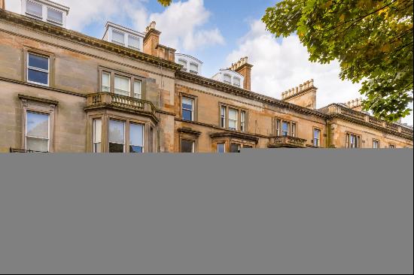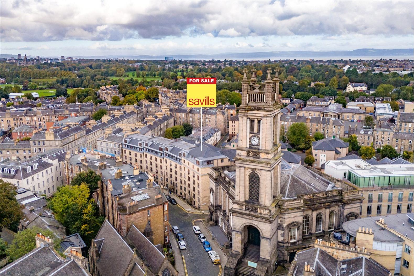
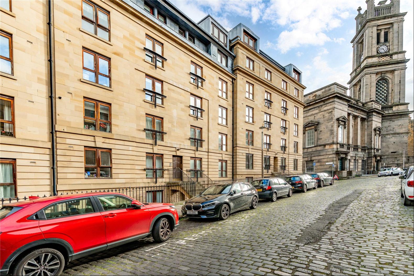
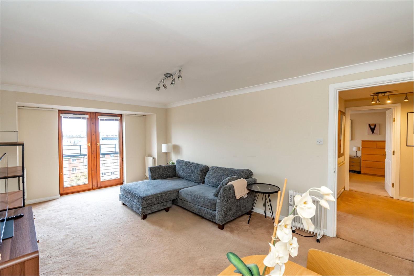
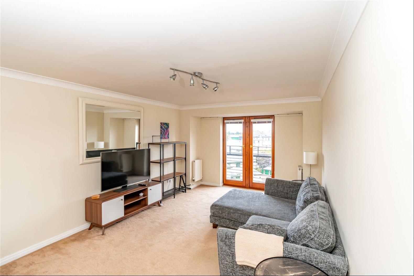
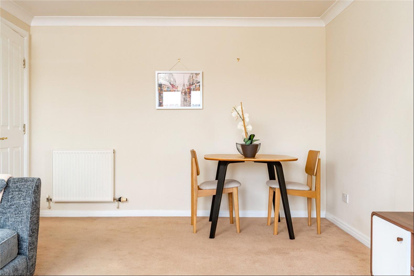
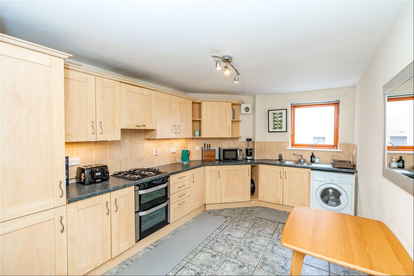
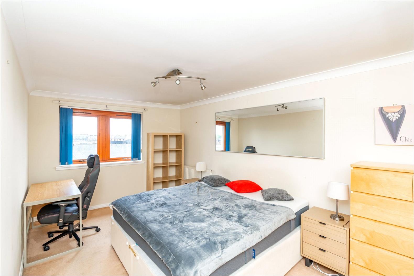
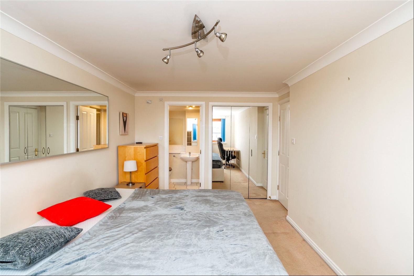
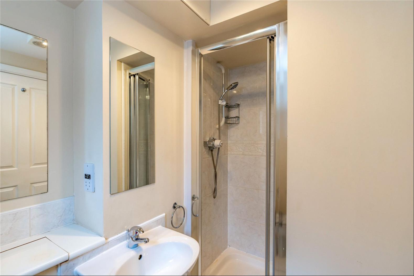
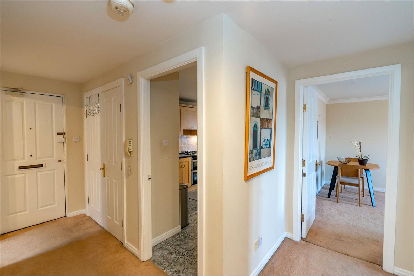
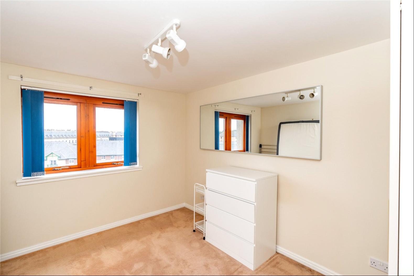
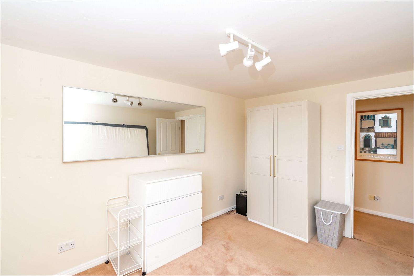
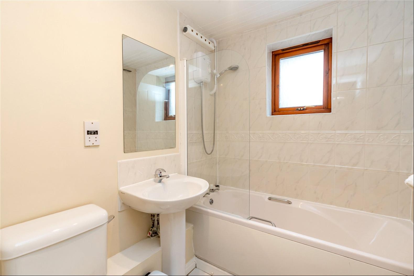
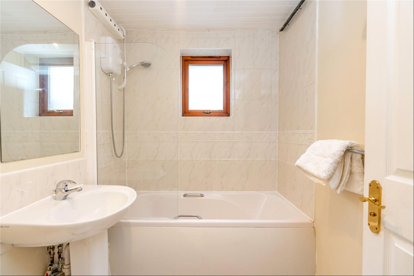
- For Sale
- Offers Over: GBP 350,000
- Build Size: 792 ft2
- Property Type: Apartment
- Bedroom: 2
Location
Highly sought-after as a residential location, Edinburgh's vibrant Stockbridge is a village-like neighbourhood characterised by picturesque streets, fashionable bars, boutiques, and its proximity to open green space, the New Town, and the city centre.
There is an array of popular bars, bustling cafes, and renowned restaurants to enjoy including The Baillie, The Scran and Scallie, Hectors, and The Raeburn.
The Royal Botanic Gardens, and Inverleith Park which features tennis courts, a children's play area, a boating pond, and picnic spots are wonderful places to relax and unwind as is the Water of Leith walkway. Discover the recreational and leisure facilities available at Glenogle Swim Centre; Dean Tennis and Squash Club; The Grange Club with tennis, cricket, squash, and hockey; and the award-winning Westwood's Health Club.
Independent grocers, artisan retailers, and well-known convenience stores sit side-by-side, along with a large Tesco at Canonmills, a Waitrose at Comely Bank, and a Sainsbury's and Marks and Spencer at Craigleith Retail Park. There is a weekly farmers market held each Sunday on Saunders Street showcasing a range of produce and gifts.
Local schooling includes Stockbridge Primary School and Broughton High School with Edinburgh private options such as the Erskine Stewart's Melville Schools, Fettes College, and Edinburgh Academy within easy reach.
Conveniently located, Stockbridge offers easy access to Edinburgh's financial district, Waverley and Haymarket railway stations, and the tram service to Edinburgh Airport. Excellent bus routes connect Stockbridge to the city centre, and the City Bypass and Queensferry Crossing are also within close reach.
Description
Lying in Edinburgh's highly sought-after Stockbridge, in the shadow of the William Henry Playfair-designed St Stephen's Church, this modern two-bedroom apartment is situated on the fifth floor of an established residential development and is reached by stair, or lift.
The warm and inviting carpeted hallway decorated with a soft colour palette and equipped with built-in storage, ushers you through to a bright living room. Boasting French doors opening to a Juliet balcony it has been tastefully decorated with plush carpeting and a calm colour palette. The generous footprint allows for informal dining should the buyer wish.
Returning to the hallway the spacious kitchen showcases under-base-lit oak-effect wall and floor units, a tiled splashback, and quartz-inspired worktops. Integrated appliances include a gas hob, extractor hood, grill, and oven.
Diagonally opposite, the light and airy principal double bedroom enjoys a generous layout that allows for home working. With its neutral décor, built-in mirrored wardrobes, and stylish en-suite shower room it is a relaxing retreat.
The second double bedroom mirrors the principal in terms of décor and allows for a variety of furniture configurations. It, along with the principal has access to a well-appointed family bathroom equipped with WC, washbasin, and bath with a wall-mounted shower.
There is underground residents' parking for two vehicles.
Highly sought-after as a residential location, Edinburgh's vibrant Stockbridge is a village-like neighbourhood characterised by picturesque streets, fashionable bars, boutiques, and its proximity to open green space, the New Town, and the city centre.
There is an array of popular bars, bustling cafes, and renowned restaurants to enjoy including The Baillie, The Scran and Scallie, Hectors, and The Raeburn.
The Royal Botanic Gardens, and Inverleith Park which features tennis courts, a children's play area, a boating pond, and picnic spots are wonderful places to relax and unwind as is the Water of Leith walkway. Discover the recreational and leisure facilities available at Glenogle Swim Centre; Dean Tennis and Squash Club; The Grange Club with tennis, cricket, squash, and hockey; and the award-winning Westwood's Health Club.
Independent grocers, artisan retailers, and well-known convenience stores sit side-by-side, along with a large Tesco at Canonmills, a Waitrose at Comely Bank, and a Sainsbury's and Marks and Spencer at Craigleith Retail Park. There is a weekly farmers market held each Sunday on Saunders Street showcasing a range of produce and gifts.
Local schooling includes Stockbridge Primary School and Broughton High School with Edinburgh private options such as the Erskine Stewart's Melville Schools, Fettes College, and Edinburgh Academy within easy reach.
Conveniently located, Stockbridge offers easy access to Edinburgh's financial district, Waverley and Haymarket railway stations, and the tram service to Edinburgh Airport. Excellent bus routes connect Stockbridge to the city centre, and the City Bypass and Queensferry Crossing are also within close reach.
Description
Lying in Edinburgh's highly sought-after Stockbridge, in the shadow of the William Henry Playfair-designed St Stephen's Church, this modern two-bedroom apartment is situated on the fifth floor of an established residential development and is reached by stair, or lift.
The warm and inviting carpeted hallway decorated with a soft colour palette and equipped with built-in storage, ushers you through to a bright living room. Boasting French doors opening to a Juliet balcony it has been tastefully decorated with plush carpeting and a calm colour palette. The generous footprint allows for informal dining should the buyer wish.
Returning to the hallway the spacious kitchen showcases under-base-lit oak-effect wall and floor units, a tiled splashback, and quartz-inspired worktops. Integrated appliances include a gas hob, extractor hood, grill, and oven.
Diagonally opposite, the light and airy principal double bedroom enjoys a generous layout that allows for home working. With its neutral décor, built-in mirrored wardrobes, and stylish en-suite shower room it is a relaxing retreat.
The second double bedroom mirrors the principal in terms of décor and allows for a variety of furniture configurations. It, along with the principal has access to a well-appointed family bathroom equipped with WC, washbasin, and bath with a wall-mounted shower.
There is underground residents' parking for two vehicles.


