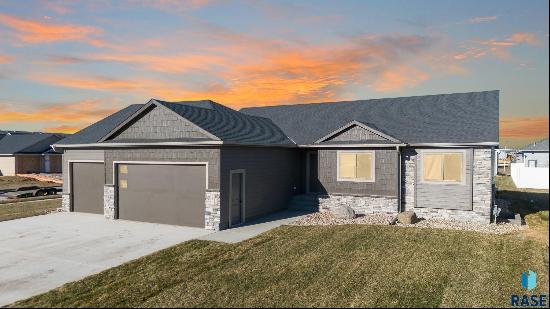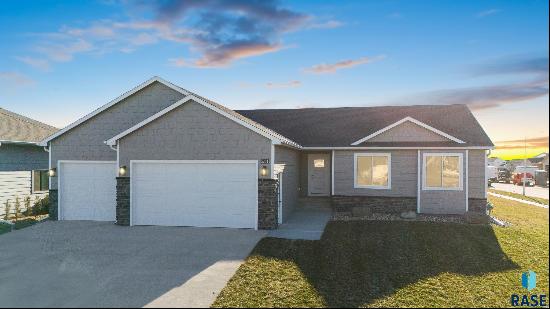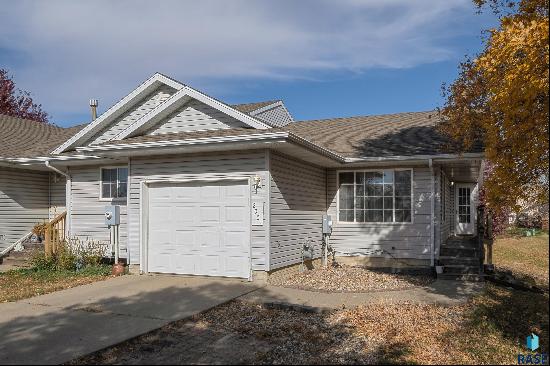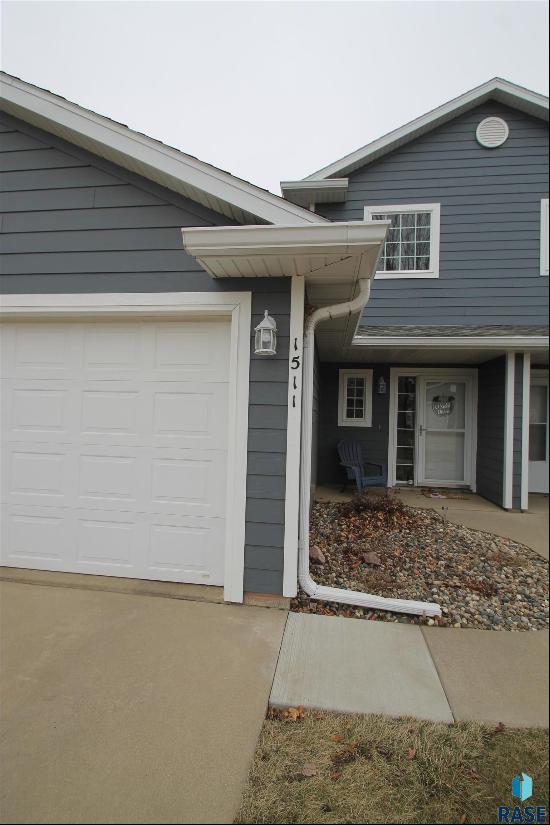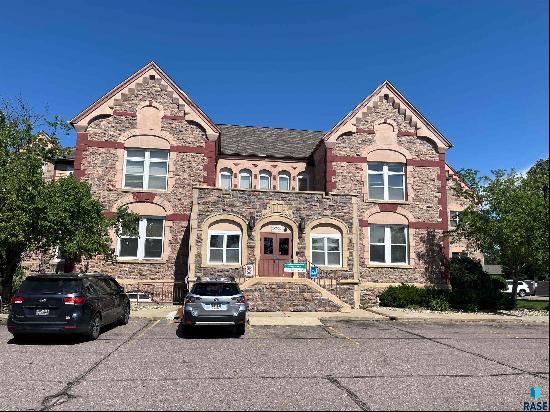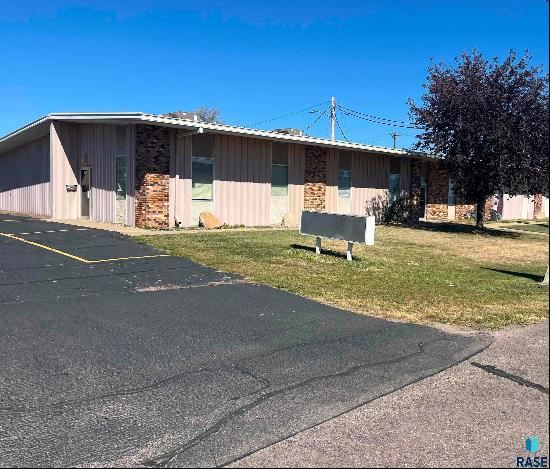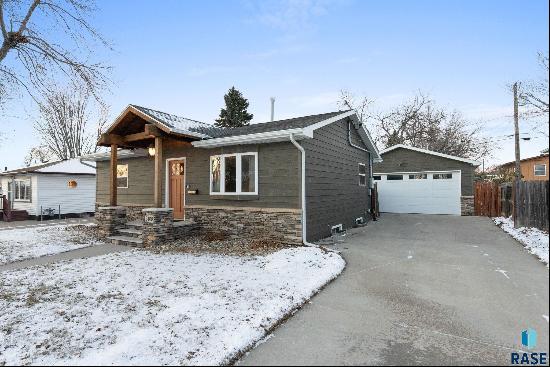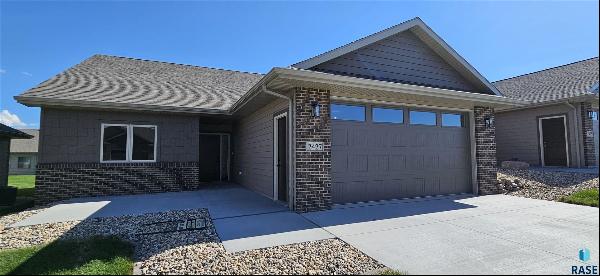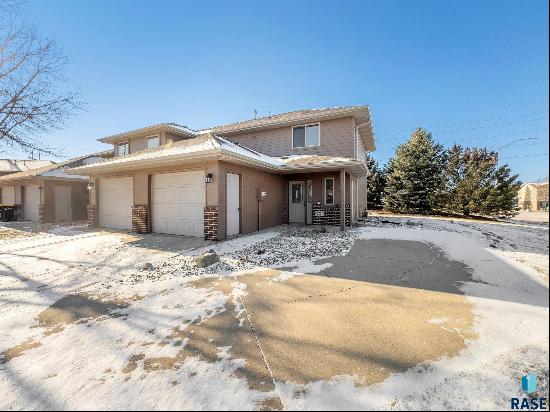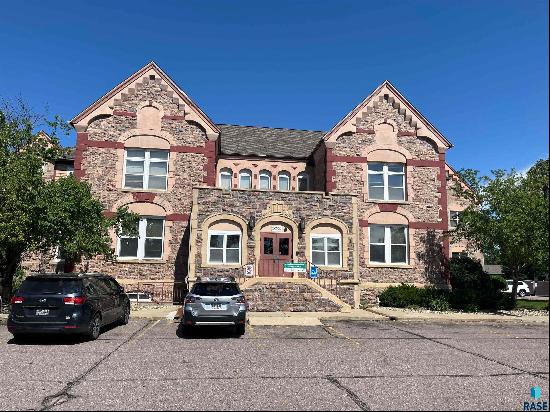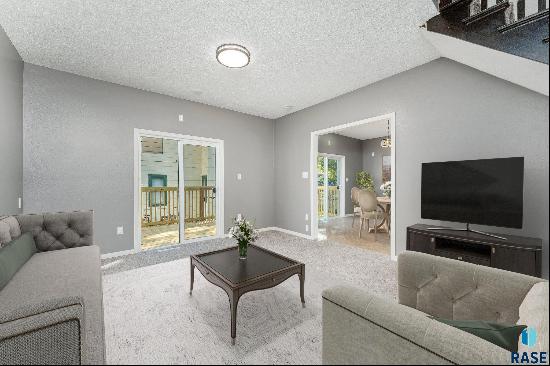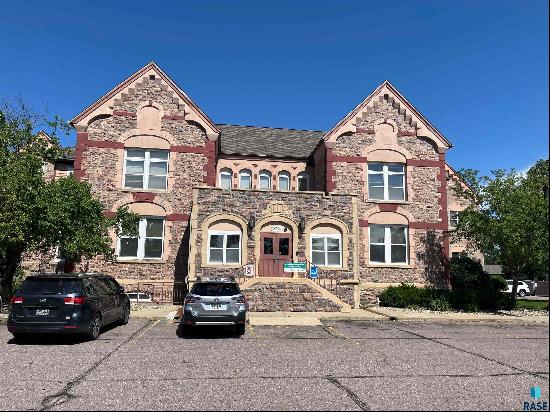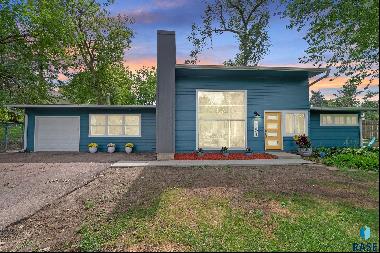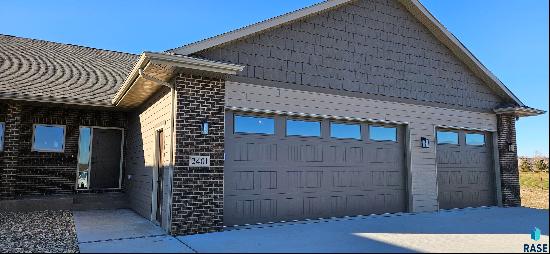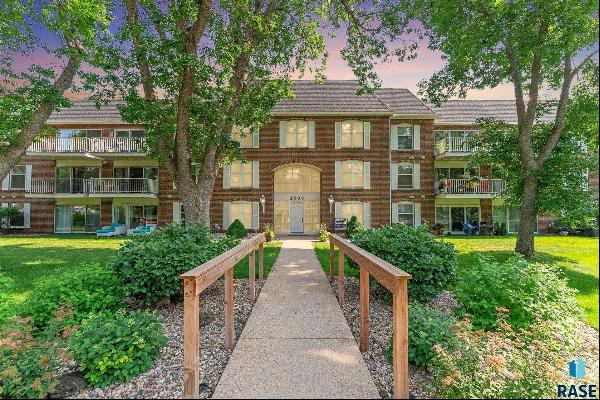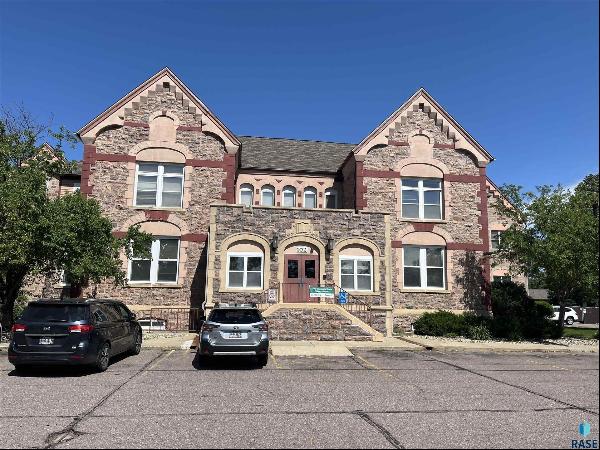













- For Sale
- USD 699,900
- Build Size: 3,207 ft2
- Property Type: Single Family Home
- Bedroom: 5
- Bathroom: 3
Not your cookie cutter home. High ceilings, 7 ft doors. Stunning over 3200 finished sq feet Ranch walk out with 5 bedrooms 3 baths. 3 car garage, convenient main floor laundry. Beautiful gourmet kitchen with granite counter tops and island. Hidden pantry, stainless steel appliances with gas stove. Hearth room with stone gas fireplace and wired for tv. Dining area off from kitchen. Door leads to the covered patio overlooking amazing spacious fenced back yard. Off from kitchen area is a grilling deck perfect place to add an out door kitchen or expand room sizes. 3 Bedrooms on the main floor. Primary bedroom with large ensuite soaking tub, walk in shower and walk in closet. Door off Primary bedroom leads to the covered deck. The lower level has huge family room with gas fireplace heated floors and beautiful lighted bar. Walk out door to the covered patio with hot tub. (new cover and lift) 2 more bedrooms in lower level plus room for office, theater room or any thing you can imagine. Great kids toy room or storage. Shingles new in 2023.


