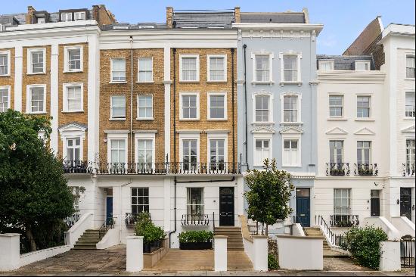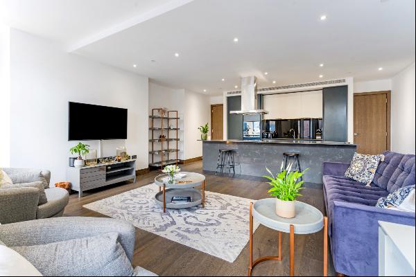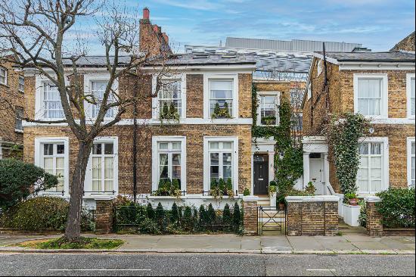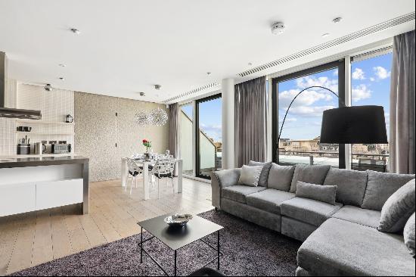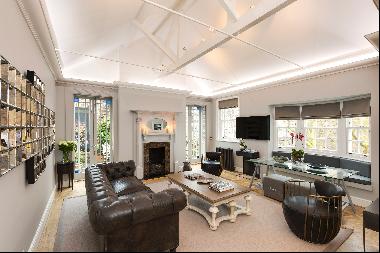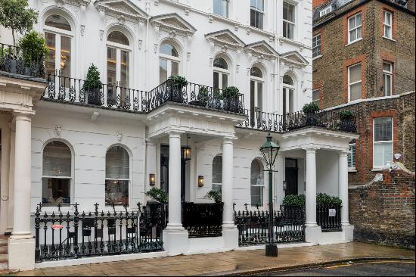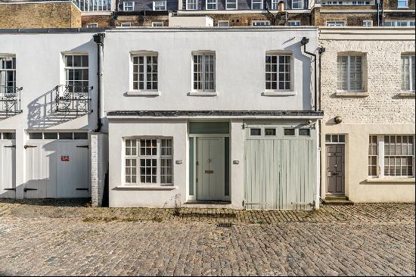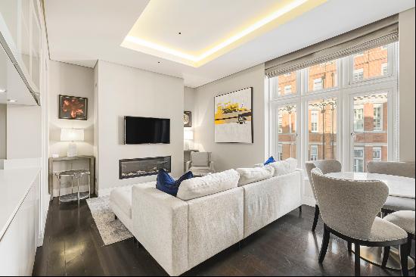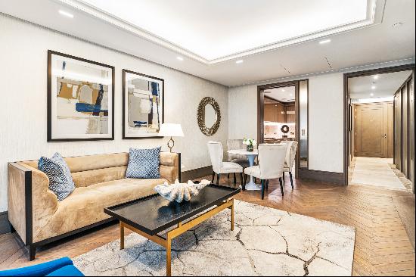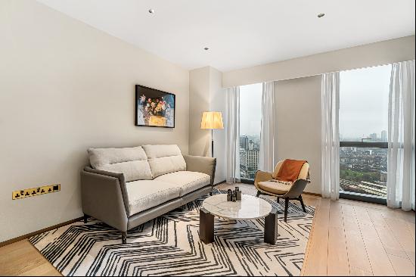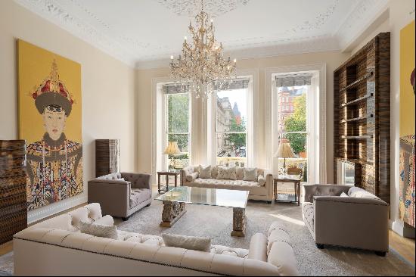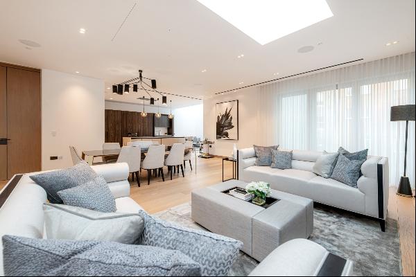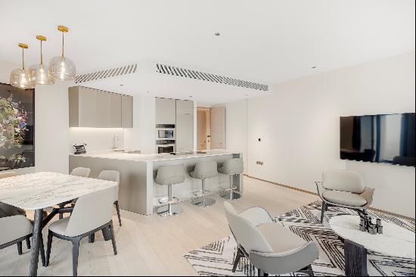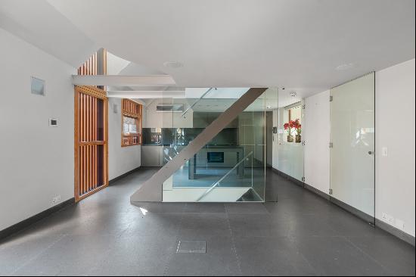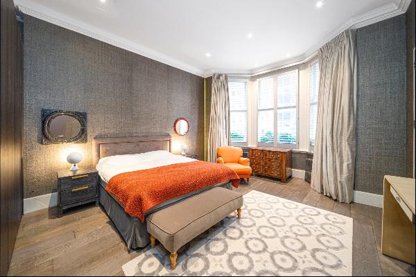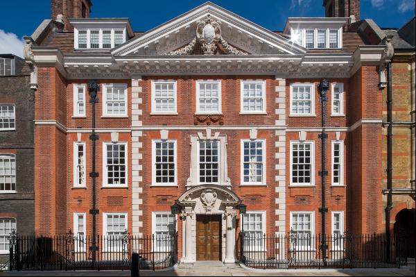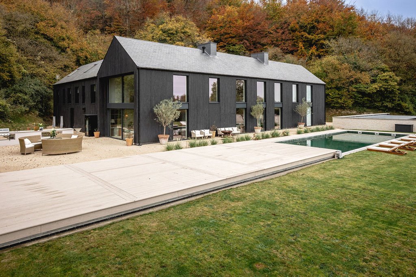
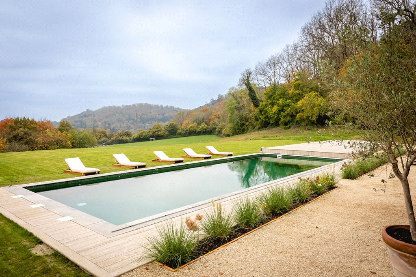
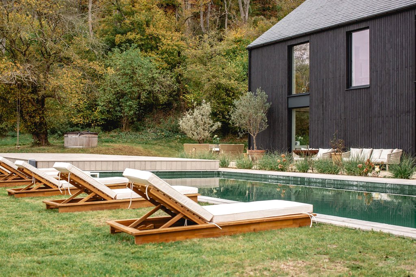
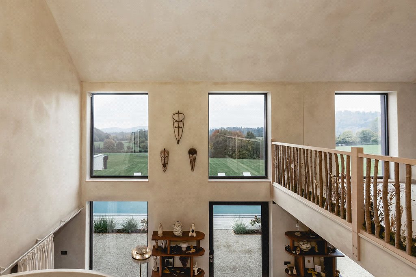
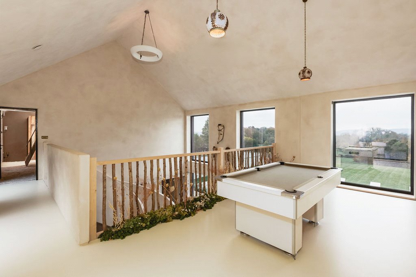
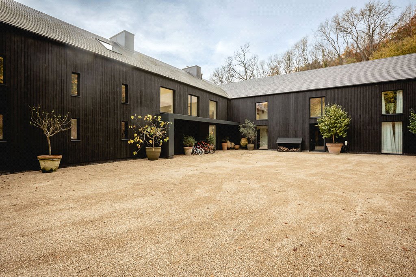
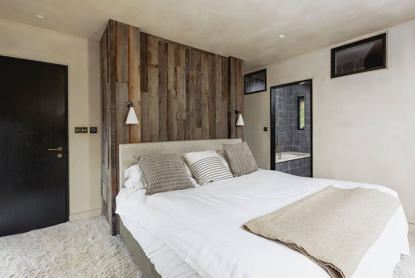
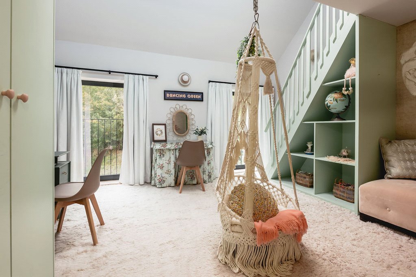
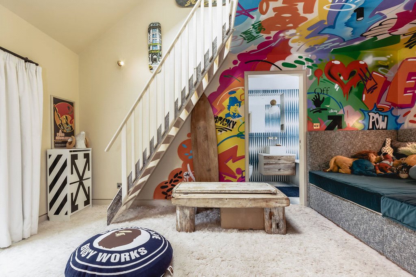
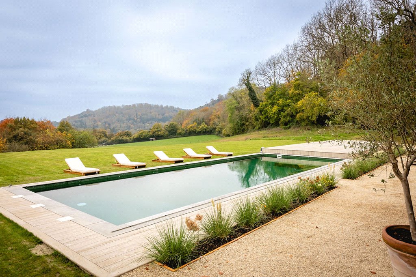
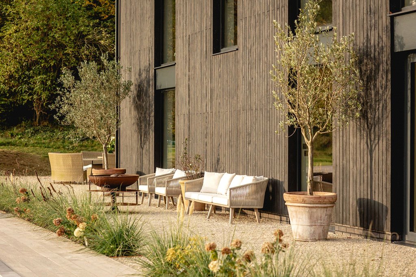
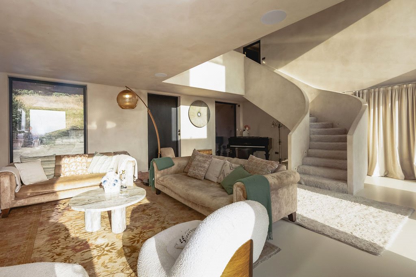
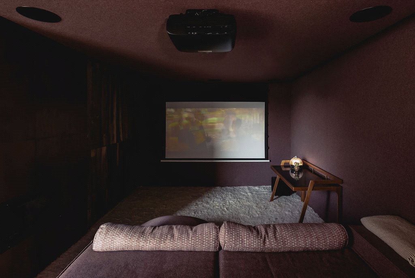
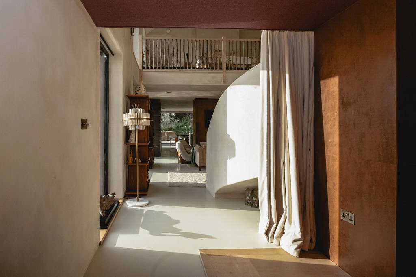
- For Sale
- Guided Price: GBP 7,500,000
- Build Size: 6,629 ft2
- Property Type: Single Family Home
- Bedroom: 6
Location
Viola Hill, benefitting from the privacy afforded by its location, set back from the road in a country setting yet with the convenience of the old market town of Petersfield being within 2 miles, where there are regular farmers and continental markets, an excellent range of shopping, cultural and local amenities. The village of Steep, with its lovely old church and well regarded primary school, is nearby and the well regarded Steep tennis club is also on the doorstep for anyone requiring competitive tennis or local coaching.
For outdoor country enthusiasts, Viola Hill is set within the heart of the South Downs National Park. There are rare orchids amongst the bluebell woods and an extensive network of footpaths over the local countryside accessing miles of winding local country lanes for any cyclists. Off road trails can be found via The South Downs Way in nearby South Harting or Buriton or the Queen Elizabeth Country Park, opposite Butser Hill.
Mainline Rail Services: Petersfield (2 miles) offers direct South West Train services to London Waterloo from 1 hour 5 minutes. Airports: Southampton International Airport is 34 miles to the South. Gatwick Airport is 46 miles to the East. Schools: There is an excellent choice of senior and preparatory schools in the area including Bedales School, Highfield and Brookham Schools, Churcher's College, St. Swithun's School, The Pilgrim's School, Twyford and Winchester College.
Description
This sensational, contemporary home occupies a hilltop position, with delightful views over undulating countryside.
Completed this year, the main house offers approximately 5,858 square foot (544 square metres) of lateral living space and accommodation set over two floors. The design of the building is sympathetic to its rural setting and the impressive windows allow all-year round enjoyment of the views from both floors.
Inside, there is a magnificent sitting room with vaulted ceiling and a wood fire. From here you can look out over the pool and deck to the countryside beyond. The kitchen, breakfast, dining area is semi-open plan to the sitting room, ideal for day-to-day family life. It has a pantry and a wood fire. Adjacent to the sitting room is a cosy, cinema and tv room with a sunken seating area and wood fire. The house caters well for outdoor life as there is a spacious boot room and utility room. At first floor level, the games area has outstanding elevated views. In addition to the principal suite, there are 3 further first floor bedroom suites and 2 ground floor bedroom suites, which would work well as guest suites or to suit multi-generational living.
The substantial annexe has been constructed with flexible purpose in mind. The planning provides for a fitness and wellness area, plus 2 bedroom suites. The annexe would need to be fitted out by the incoming purchaser.
A planning application has been submitted (pending a decision) for a basement to house an indoor pool or substantial car collection.
The grounds extend to approximately 7.72 acres. There is a wonderful deck area with an outdoor pool. The pool has an electric, solid cover. The tennis court is located beyond the annexe.
The heating and hot water to the property is via an air source heat pump. There is mains electricity and water. The drainage is a private sewage treatment plant, which *error*. Please note that the property does have cladding. The specification of the cladding can be provided. There is an electric car charging point.
Directions
What3Words:
Hails.rewriting.seagulls
Viola Hill, benefitting from the privacy afforded by its location, set back from the road in a country setting yet with the convenience of the old market town of Petersfield being within 2 miles, where there are regular farmers and continental markets, an excellent range of shopping, cultural and local amenities. The village of Steep, with its lovely old church and well regarded primary school, is nearby and the well regarded Steep tennis club is also on the doorstep for anyone requiring competitive tennis or local coaching.
For outdoor country enthusiasts, Viola Hill is set within the heart of the South Downs National Park. There are rare orchids amongst the bluebell woods and an extensive network of footpaths over the local countryside accessing miles of winding local country lanes for any cyclists. Off road trails can be found via The South Downs Way in nearby South Harting or Buriton or the Queen Elizabeth Country Park, opposite Butser Hill.
Mainline Rail Services: Petersfield (2 miles) offers direct South West Train services to London Waterloo from 1 hour 5 minutes. Airports: Southampton International Airport is 34 miles to the South. Gatwick Airport is 46 miles to the East. Schools: There is an excellent choice of senior and preparatory schools in the area including Bedales School, Highfield and Brookham Schools, Churcher's College, St. Swithun's School, The Pilgrim's School, Twyford and Winchester College.
Description
This sensational, contemporary home occupies a hilltop position, with delightful views over undulating countryside.
Completed this year, the main house offers approximately 5,858 square foot (544 square metres) of lateral living space and accommodation set over two floors. The design of the building is sympathetic to its rural setting and the impressive windows allow all-year round enjoyment of the views from both floors.
Inside, there is a magnificent sitting room with vaulted ceiling and a wood fire. From here you can look out over the pool and deck to the countryside beyond. The kitchen, breakfast, dining area is semi-open plan to the sitting room, ideal for day-to-day family life. It has a pantry and a wood fire. Adjacent to the sitting room is a cosy, cinema and tv room with a sunken seating area and wood fire. The house caters well for outdoor life as there is a spacious boot room and utility room. At first floor level, the games area has outstanding elevated views. In addition to the principal suite, there are 3 further first floor bedroom suites and 2 ground floor bedroom suites, which would work well as guest suites or to suit multi-generational living.
The substantial annexe has been constructed with flexible purpose in mind. The planning provides for a fitness and wellness area, plus 2 bedroom suites. The annexe would need to be fitted out by the incoming purchaser.
A planning application has been submitted (pending a decision) for a basement to house an indoor pool or substantial car collection.
The grounds extend to approximately 7.72 acres. There is a wonderful deck area with an outdoor pool. The pool has an electric, solid cover. The tennis court is located beyond the annexe.
The heating and hot water to the property is via an air source heat pump. There is mains electricity and water. The drainage is a private sewage treatment plant, which *error*. Please note that the property does have cladding. The specification of the cladding can be provided. There is an electric car charging point.
Directions
What3Words:
Hails.rewriting.seagulls



