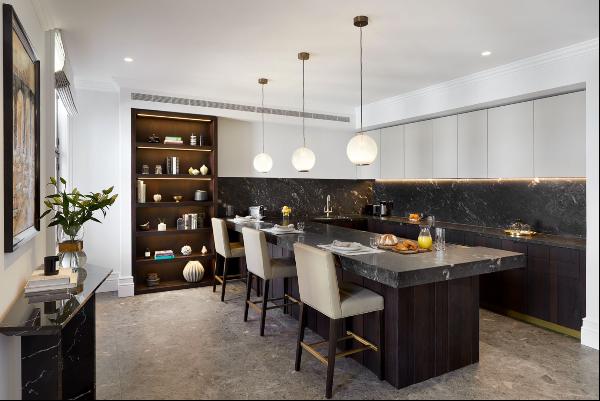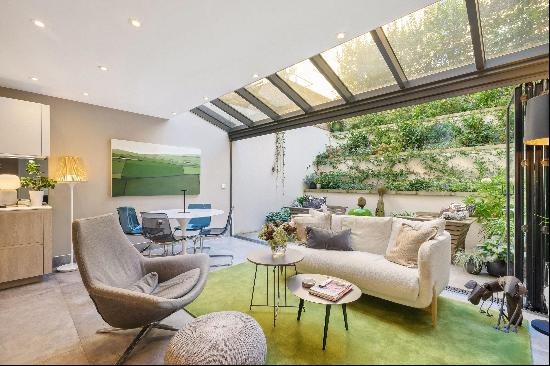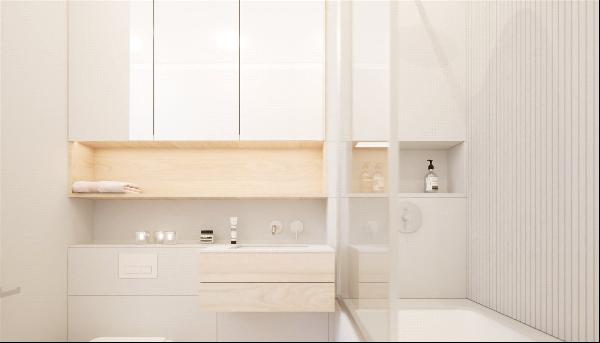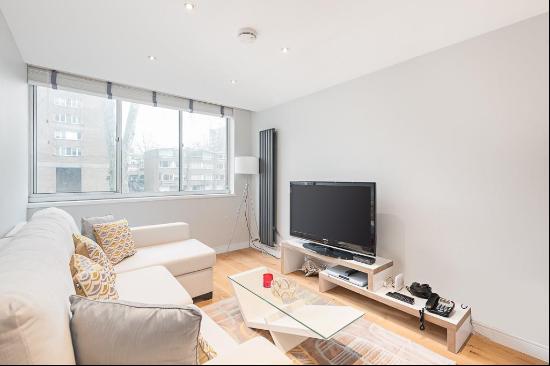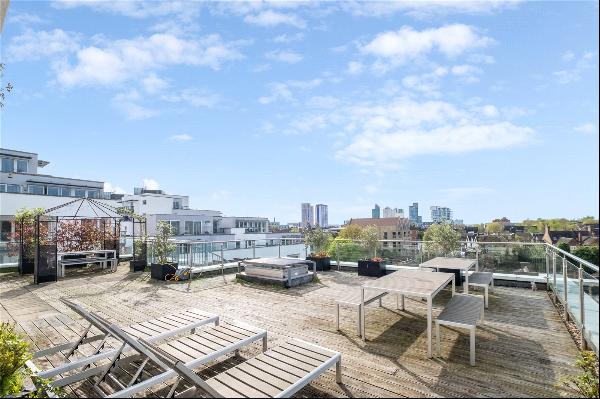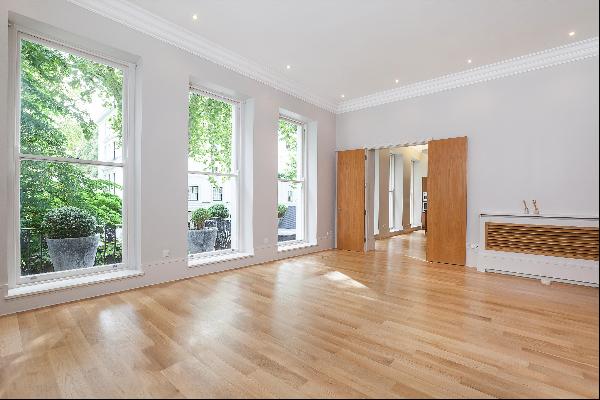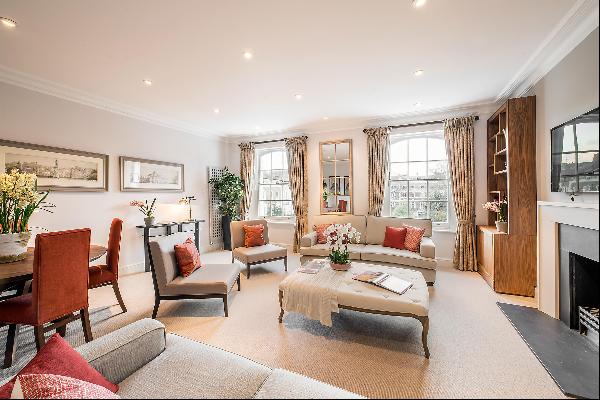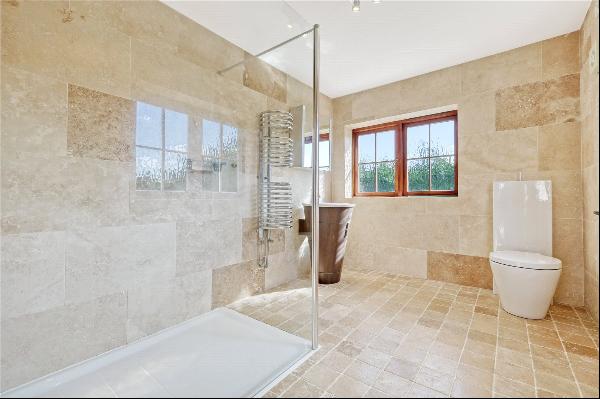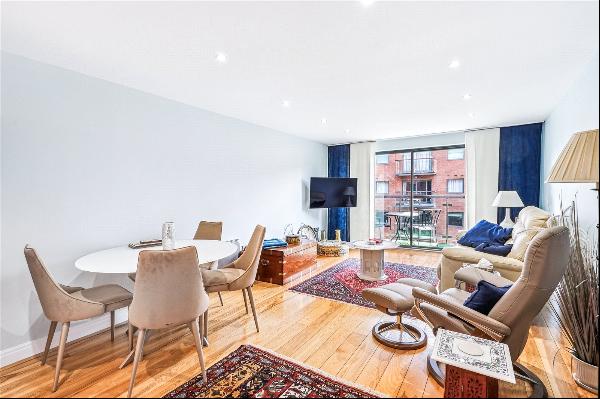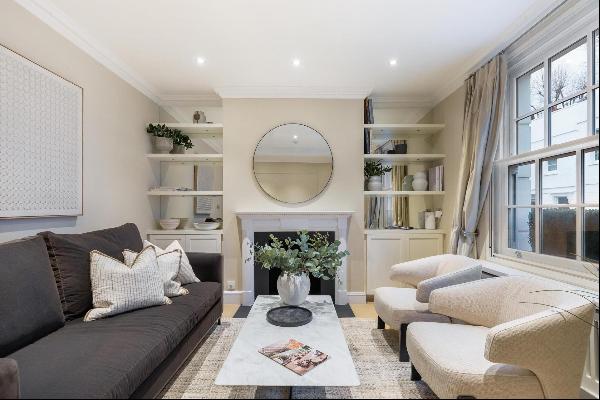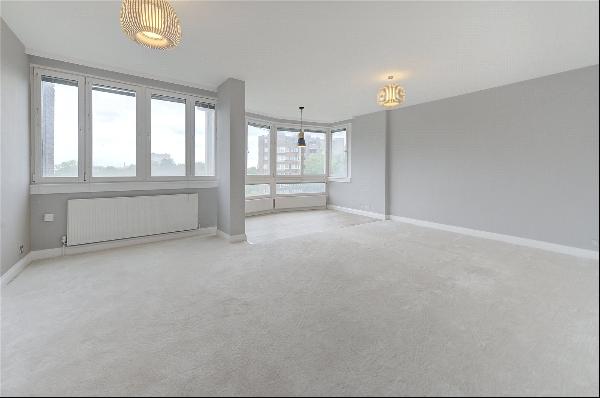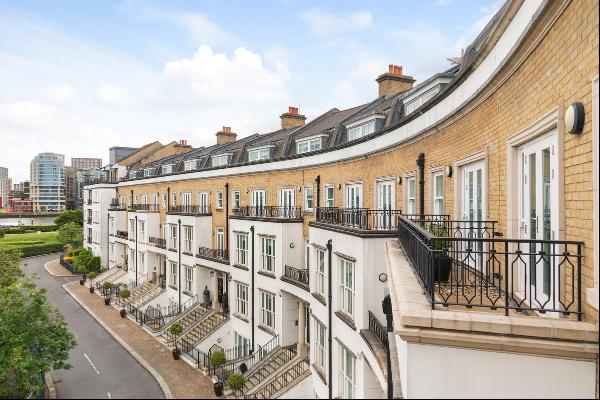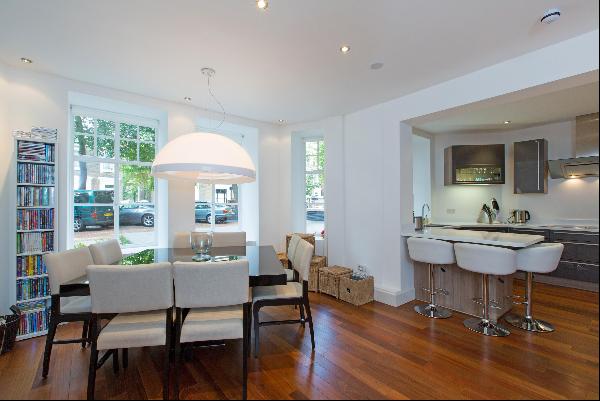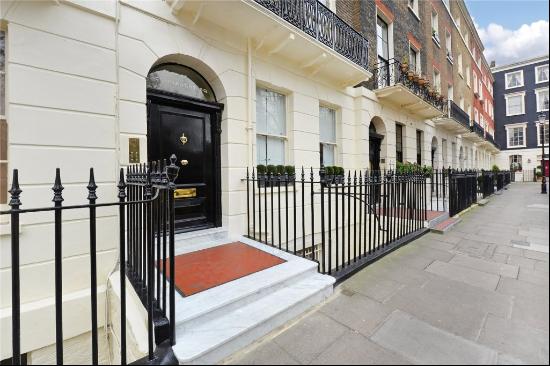













- For Sale
- Guided Price: GBP 16,000,000
- Property Type: Single Family Home
Location
Southend is situated in beautiful rolling Chilterns countryside overlooking the highly desirable Hambleden Valley with extensive views and is approximately 6 miles from the pretty riverside market town of Henley-on-Thames. The farmstead sits raised above the valley enjoying breathtaking panoramic views of unspoilt pasture and woodland.
The estate is internationally accessible with excellent road (M40 (J5) - 7.8 miles) and rail links to London from High Wycombe (trains from 28 minutes) and Heathrow Airport (34 miles). Henley-on-Thames and Oxford (23 miles), both offer excellent shopping and recreational facilities. London (Mayfair) 1 hour in normal driving conditions.
The property is ideally located for some of the best schools in the country: it is within the catchment areas for High Wycombe High School for Girls and the Royal Grammar School for Boys. The Oratory Prep and Public School, Moulsford Prep and Cranford House are close by. Other independent schools in the area include: Downe House, Radley College, Abingdon School and the European School in Abingdon, Wycombe Abbey for Girls in High Wycombe, Pangbourne College, Bradfield College, Wellington College and Eton College. There is a superb range of nearby preparatory and public schools in the area, including Moulsford, Eton, The Dragon, Cothill, Headington, St Edward's (Oxford), Radley and Wycombe Abbey.
Sporting and recreational activities in the area include racing at Newbury and Ascot and rowing and the Royal Regatta at Henley-on-Thames. There is beautiful walking and riding on the many bridleways and footpaths locally as well as in and around the Chiltern Hills. Opera is available at nearby Wormsley Estate (Garsington).
Description
Southend is a rare opportunity to acquire a superb 554 acre estate of rolling farmland and woodland in one of the best locations in Oxfordshire, within 45 miles of Central London. At the heart of the estate are six let residential properties and equestrian facilities which provide a useful rental income in addition to the in-hand farming operation. The extensive farm buildings positioned in an elevated position creates an exciting opportunity for the development of a new principal residential dwelling and ancillary outbuildings (STP). The development would create a fine principal house at the heart of it's stunning land.
Although the shoot has not been run in the last season, the topography of the land together with the woodland allow for a first-class pheasant and partridge shoot which could be re
established.
RESIDENTIAL PROPERTIES
The farmhouse and three detached cottages are situated at the heart of the estate, north west of the farm buildings and stables, in a gated courtyard setting. The properties are accessed from the private farm drive.
A pair of semi-detached cottages are situated to the west of the farm buildings, within the hamlet of Southend. The cottages can either be accessed from the farm private drive or public lane off Drovers Lane.
Each property is let on an Assured Shorthold Tenancy other than the American Barn which is currently used for holiday lets.
SOUTHEND FARMHOUSE
The attractive farmhouse sits in an elevated position and enjoys far reaching views over the valley towards Cobstone Windmill. The period property has been altered and extended over the years.
The ground floor accommodation comprises a large tiled entrance hall, living room, dining room, study, a spacious L-shape kitchen/breakfast room, utility room and an attached store. The first floor provides four double bedrooms and two bathrooms.
Externally, the gardens surround three sides of the property and overlook the open countryside.
There is a detached building with two garages and two open car ports/storage.
THE STABLES
Positioned within the courtyard with the farmhouse and Apple Barn, The Stables is a former agricultural building which was converted into residential use in 2001. The porch opens on to the kitchen with a separate utility room. The sitting room includes a log burner and the and the room enjoys views out to the garden and surrounding land. There a two double bedrooms and a family bathroom. On the first floor is a double
bedroom with shower room.
The Stables has the benefit of twin garage situated to the east adjoining the Apple Barn.
APPLE BARN
The detached brick and flint barn was also converted in 2001 and provides accommodation principally over one storey with a part first floor area used as a studio and for storage. The property has a single garage within the adjacent triple garage block shared with the Stables.
AMERICAN BARN
The detached barn conversion is positioned adjacent Apple Barn and is currently used for short term holiday lets.
The barn has been split into two units with a connecting door. In all the accommodation comprises three ensuite bedrooms, a utility room and two open plan kitchen and living rooms.
SOUTHEND GARAGES AND FLAT
Within the courtyard Is a detached triple garage which is shared by the Apple Barn and the Stables. The first floor of the detached garage includes a study, kitchenette, and cloakroom.
NO 1 & NO 2 SOUTHEND FARM COTTAGES
Situated on the east side of the hamlet of Southend and adjoining the registered common land, a pair of mid 20th century brick built semi-detached cottages.
The accommodation of each cottage comprises a living room, kitchen with dining area, larder, cloakroom and utility room. On the first floor are three bedrooms and a bathroom. Each cottage has a garden to the front and rear. Both cottages are let on Assured Shorthold Tenancies and both are subject to an agricultural occupancy condition.
SOUTHEND EQUESTRIAN FACILITIES
Situated between the farm buildings and the Southend residential courtyard are 10 stables and a feed room. A lean to of the farmbuildings, adjacent the stables is used as a store and tack room.
The facilities include an outdoor school and post and rail paddocks with water troughs. The local area provides exceptional hacking through a network of bridlepaths which can be accessed directly from the stables.
POTENTIAL PRINCIPAL DWELLING DEVELOPMENT
The owners have undertaken a positive planning appraisal for the development of a new principal dwelling and ancillary outbuildings of around 16,000 sq ft following the demolition of some of the agricultural buildings and American Barn. Please ask the agents for further information.
SOUTHEND FARM BUILDINGS
The site was completely redeveloped following its acquisition in 1996 with the creation of a state of the art dairy unit which was built in 1999. Dairy operations have ceased with the buildings now used as part of the livestock operations.
THE LAND
The stunning rolling farmland comprises a mix of 106.27 acres of arable land and 236.94 acres of permanent pasture and provides great amenity to the estate in addition to the farming opportunities. A beef and sheep herd is operated in hand and much of the land is included with Countryside Stewardship Schemes and the Sustainable Farming Incentives.
The land is principally Grade 3 with soil types which include the Denchworth, Elmton 2 and Evesham Soil Series. The soils are clay-loam over chalk which are freely draining and most suited to autumn sown crops and grasslands.
SPORTING
The shoot has not been active for the last year. However, the topography of the land, together with the extent of the woodland across the estate, did provide a high-quality pheasant and partridge shoot which could be re-established. The shoot offered 13-15 days shooting across four principal drives; Pig Bank, Home wood, Idlecombe and Hicks Hanging. Pig Bank is the premier drive of the shoot.
The Estate is within the area of the well- established Deer Management and there are three species of deer present. In particular for fallow, roe and muntjac. The deer are currently managed by a stalker via a stalking licence.
WOODLAND
Extending to about 190.82 acres of mainly deciduous woodland which include Hick's Hanging Wood, Binfield Bottom, Home Wood and Summerheath Wood.
The woodland has been actively managed though there are no current management or grant schemes in place. Part of the Summerheath Wood is designated as Access land under the Countryside and Rights of Way Act 2000.
Southend is situated in beautiful rolling Chilterns countryside overlooking the highly desirable Hambleden Valley with extensive views and is approximately 6 miles from the pretty riverside market town of Henley-on-Thames. The farmstead sits raised above the valley enjoying breathtaking panoramic views of unspoilt pasture and woodland.
The estate is internationally accessible with excellent road (M40 (J5) - 7.8 miles) and rail links to London from High Wycombe (trains from 28 minutes) and Heathrow Airport (34 miles). Henley-on-Thames and Oxford (23 miles), both offer excellent shopping and recreational facilities. London (Mayfair) 1 hour in normal driving conditions.
The property is ideally located for some of the best schools in the country: it is within the catchment areas for High Wycombe High School for Girls and the Royal Grammar School for Boys. The Oratory Prep and Public School, Moulsford Prep and Cranford House are close by. Other independent schools in the area include: Downe House, Radley College, Abingdon School and the European School in Abingdon, Wycombe Abbey for Girls in High Wycombe, Pangbourne College, Bradfield College, Wellington College and Eton College. There is a superb range of nearby preparatory and public schools in the area, including Moulsford, Eton, The Dragon, Cothill, Headington, St Edward's (Oxford), Radley and Wycombe Abbey.
Sporting and recreational activities in the area include racing at Newbury and Ascot and rowing and the Royal Regatta at Henley-on-Thames. There is beautiful walking and riding on the many bridleways and footpaths locally as well as in and around the Chiltern Hills. Opera is available at nearby Wormsley Estate (Garsington).
Description
Southend is a rare opportunity to acquire a superb 554 acre estate of rolling farmland and woodland in one of the best locations in Oxfordshire, within 45 miles of Central London. At the heart of the estate are six let residential properties and equestrian facilities which provide a useful rental income in addition to the in-hand farming operation. The extensive farm buildings positioned in an elevated position creates an exciting opportunity for the development of a new principal residential dwelling and ancillary outbuildings (STP). The development would create a fine principal house at the heart of it's stunning land.
Although the shoot has not been run in the last season, the topography of the land together with the woodland allow for a first-class pheasant and partridge shoot which could be re
established.
RESIDENTIAL PROPERTIES
The farmhouse and three detached cottages are situated at the heart of the estate, north west of the farm buildings and stables, in a gated courtyard setting. The properties are accessed from the private farm drive.
A pair of semi-detached cottages are situated to the west of the farm buildings, within the hamlet of Southend. The cottages can either be accessed from the farm private drive or public lane off Drovers Lane.
Each property is let on an Assured Shorthold Tenancy other than the American Barn which is currently used for holiday lets.
SOUTHEND FARMHOUSE
The attractive farmhouse sits in an elevated position and enjoys far reaching views over the valley towards Cobstone Windmill. The period property has been altered and extended over the years.
The ground floor accommodation comprises a large tiled entrance hall, living room, dining room, study, a spacious L-shape kitchen/breakfast room, utility room and an attached store. The first floor provides four double bedrooms and two bathrooms.
Externally, the gardens surround three sides of the property and overlook the open countryside.
There is a detached building with two garages and two open car ports/storage.
THE STABLES
Positioned within the courtyard with the farmhouse and Apple Barn, The Stables is a former agricultural building which was converted into residential use in 2001. The porch opens on to the kitchen with a separate utility room. The sitting room includes a log burner and the and the room enjoys views out to the garden and surrounding land. There a two double bedrooms and a family bathroom. On the first floor is a double
bedroom with shower room.
The Stables has the benefit of twin garage situated to the east adjoining the Apple Barn.
APPLE BARN
The detached brick and flint barn was also converted in 2001 and provides accommodation principally over one storey with a part first floor area used as a studio and for storage. The property has a single garage within the adjacent triple garage block shared with the Stables.
AMERICAN BARN
The detached barn conversion is positioned adjacent Apple Barn and is currently used for short term holiday lets.
The barn has been split into two units with a connecting door. In all the accommodation comprises three ensuite bedrooms, a utility room and two open plan kitchen and living rooms.
SOUTHEND GARAGES AND FLAT
Within the courtyard Is a detached triple garage which is shared by the Apple Barn and the Stables. The first floor of the detached garage includes a study, kitchenette, and cloakroom.
NO 1 & NO 2 SOUTHEND FARM COTTAGES
Situated on the east side of the hamlet of Southend and adjoining the registered common land, a pair of mid 20th century brick built semi-detached cottages.
The accommodation of each cottage comprises a living room, kitchen with dining area, larder, cloakroom and utility room. On the first floor are three bedrooms and a bathroom. Each cottage has a garden to the front and rear. Both cottages are let on Assured Shorthold Tenancies and both are subject to an agricultural occupancy condition.
SOUTHEND EQUESTRIAN FACILITIES
Situated between the farm buildings and the Southend residential courtyard are 10 stables and a feed room. A lean to of the farmbuildings, adjacent the stables is used as a store and tack room.
The facilities include an outdoor school and post and rail paddocks with water troughs. The local area provides exceptional hacking through a network of bridlepaths which can be accessed directly from the stables.
POTENTIAL PRINCIPAL DWELLING DEVELOPMENT
The owners have undertaken a positive planning appraisal for the development of a new principal dwelling and ancillary outbuildings of around 16,000 sq ft following the demolition of some of the agricultural buildings and American Barn. Please ask the agents for further information.
SOUTHEND FARM BUILDINGS
The site was completely redeveloped following its acquisition in 1996 with the creation of a state of the art dairy unit which was built in 1999. Dairy operations have ceased with the buildings now used as part of the livestock operations.
THE LAND
The stunning rolling farmland comprises a mix of 106.27 acres of arable land and 236.94 acres of permanent pasture and provides great amenity to the estate in addition to the farming opportunities. A beef and sheep herd is operated in hand and much of the land is included with Countryside Stewardship Schemes and the Sustainable Farming Incentives.
The land is principally Grade 3 with soil types which include the Denchworth, Elmton 2 and Evesham Soil Series. The soils are clay-loam over chalk which are freely draining and most suited to autumn sown crops and grasslands.
SPORTING
The shoot has not been active for the last year. However, the topography of the land, together with the extent of the woodland across the estate, did provide a high-quality pheasant and partridge shoot which could be re-established. The shoot offered 13-15 days shooting across four principal drives; Pig Bank, Home wood, Idlecombe and Hicks Hanging. Pig Bank is the premier drive of the shoot.
The Estate is within the area of the well- established Deer Management and there are three species of deer present. In particular for fallow, roe and muntjac. The deer are currently managed by a stalker via a stalking licence.
WOODLAND
Extending to about 190.82 acres of mainly deciduous woodland which include Hick's Hanging Wood, Binfield Bottom, Home Wood and Summerheath Wood.
The woodland has been actively managed though there are no current management or grant schemes in place. Part of the Summerheath Wood is designated as Access land under the Countryside and Rights of Way Act 2000.


