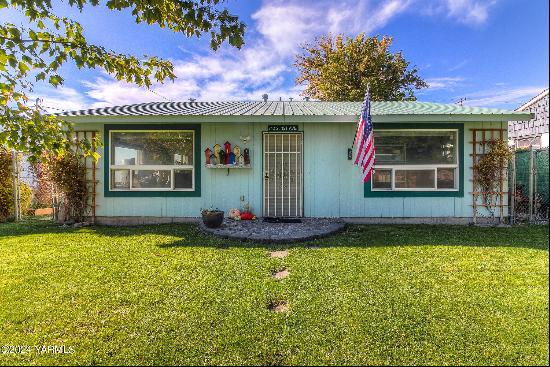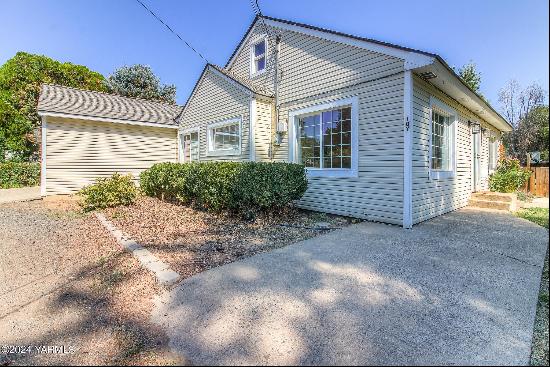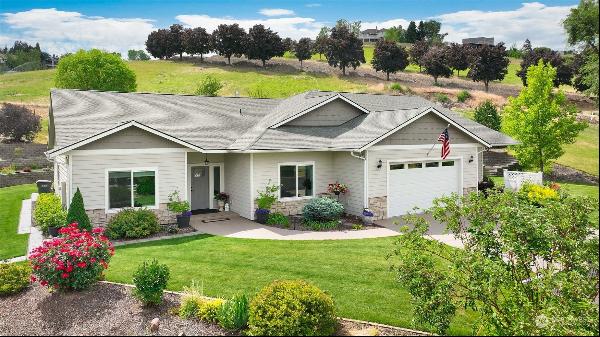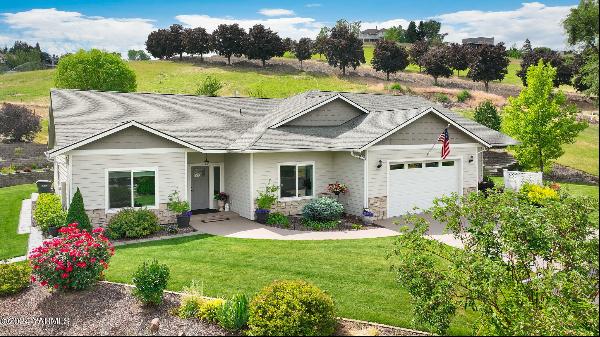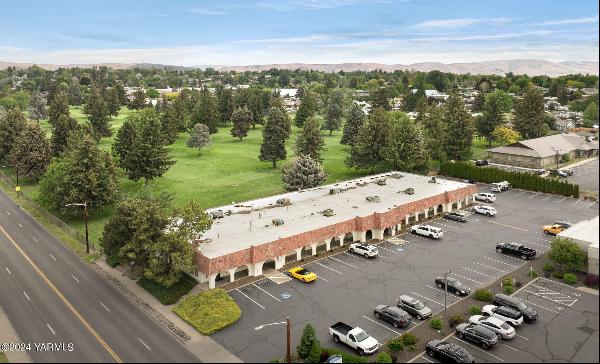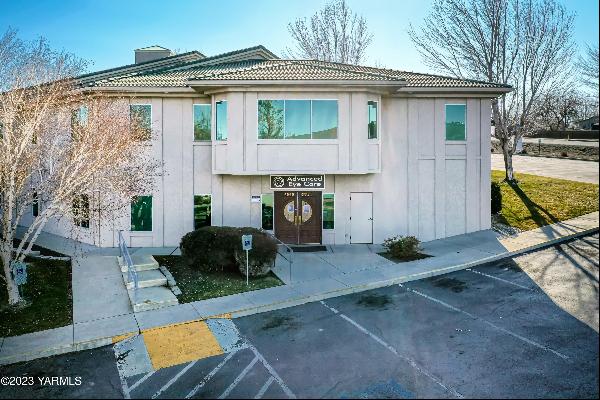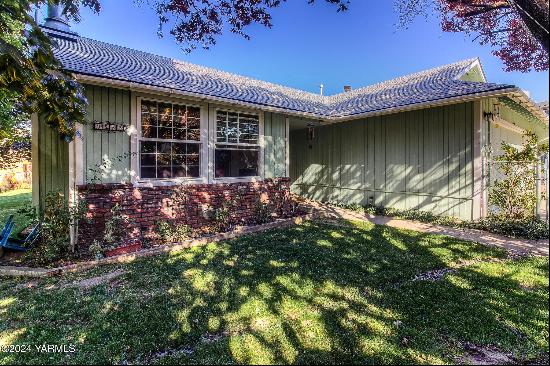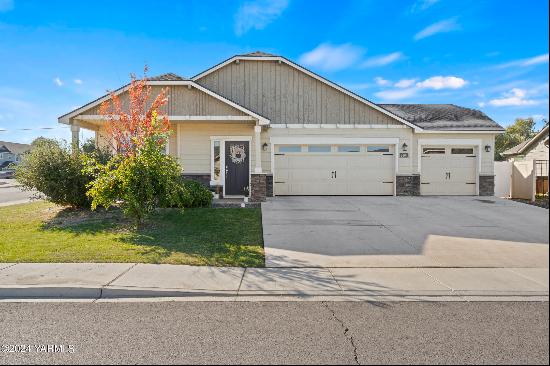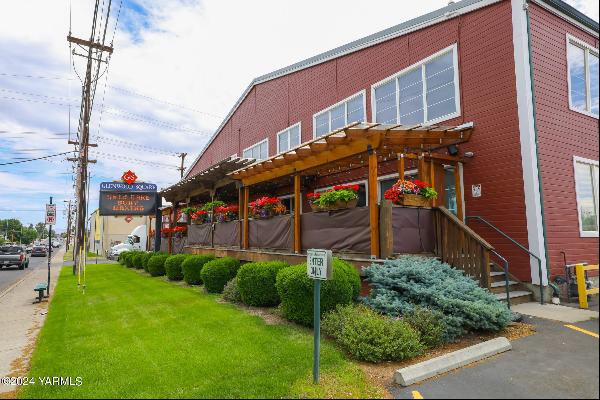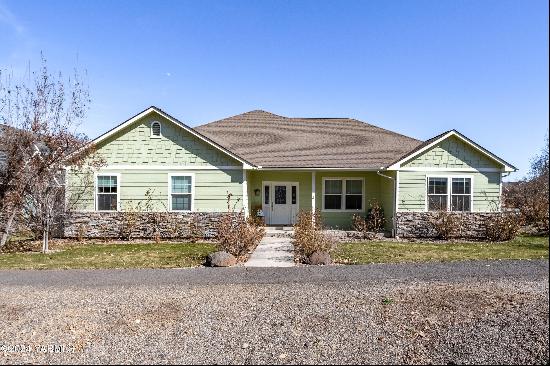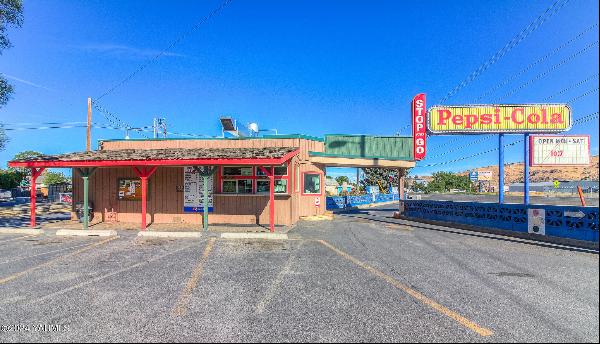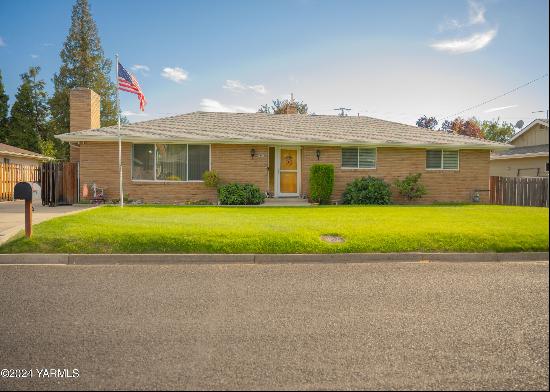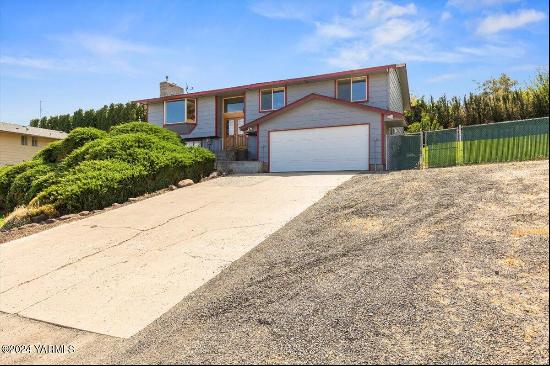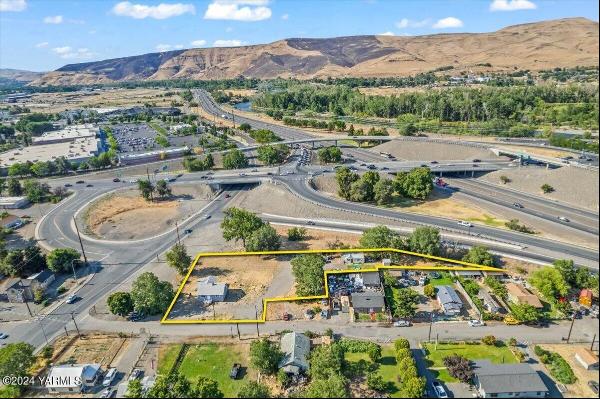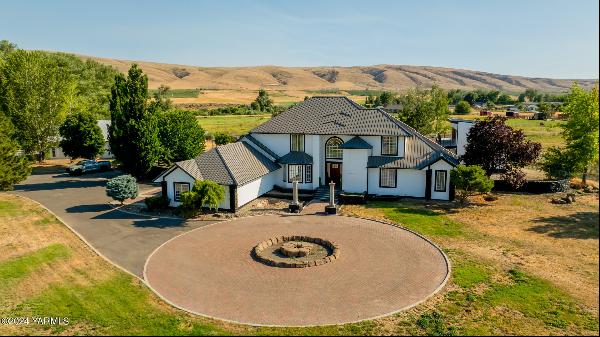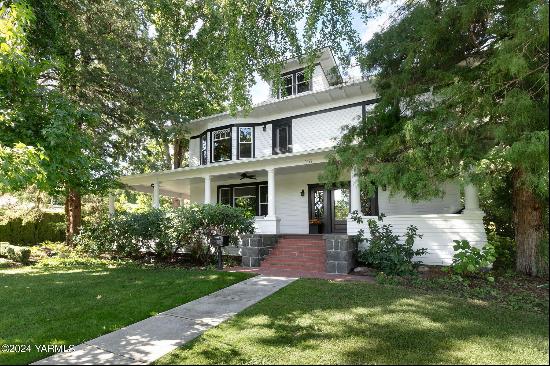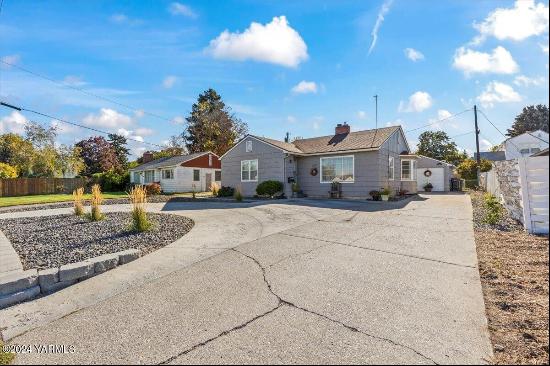













- For Sale
- USD 475,000
- Build Size: 2,400 ft2
- Property Type: Single Family Home
- Bedroom: 4
- Bathroom: 3
This single-level home, built in 1989, encompasses 2,400 square feet of comfortable living space. Nestled in a well-established neighborhood, it exudes classic charm while offering modern conveniences. The home features a classic facade with well-maintained landscaping, a welcoming front entry and a two-car garage that includes a bonus workspace, perfect for projects or additional storage. Upon entering, you are greeted by a spacious foyer that leads to both formal and informal living areas. This area boasts large windows allowing ample natural light, well-suited for gatherings. It features hardwood floors that flow seamlessly into other areas of the home. Adjacent to the living room, the formal dining space is ideal for hosting dinner parties, with space for a large dining table. Enjoy the cozy family room space features easy access to the kitchen and outdoor areas, making it perfect for everyday living and relaxation The kitchen is equipped with modern appliances, ample cabinetry, and a breakfast nook that offers a casual dining experience. The home features four well-sized bedrooms, each designed for comfort and privacy: The primary suite provides a private retreat includes an ensuite bathroom and closet. Three additional bedrooms share 2 full bathrooms, offering ample space for family or guests. These rooms can easily be adapted for use as a home office or guest quarters. The backyard is accessible from the family room and primary suite, featuring a patio area for outdoor entertaining and plenty of green space for gardening or play. This home combines the charm of a well-established neighborhood with the comfort of modern living, making it an ideal choice for someone seeking space and functionality.



