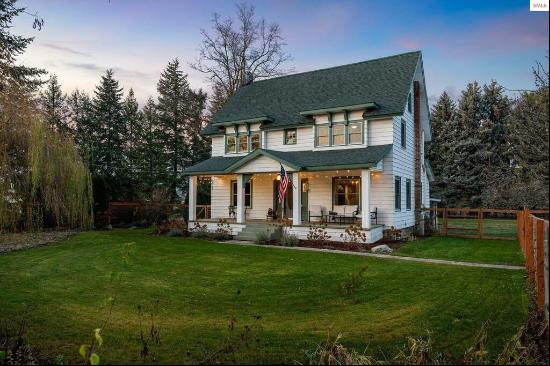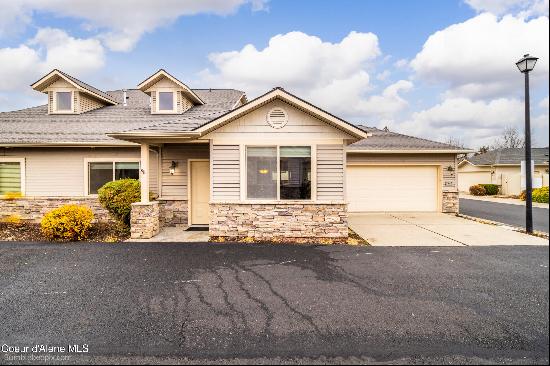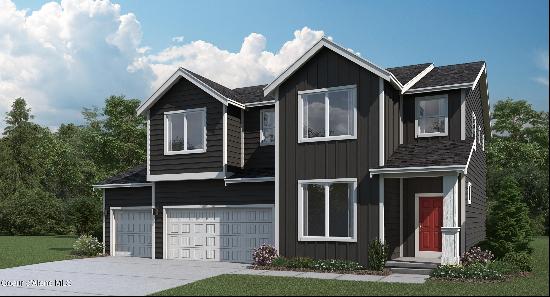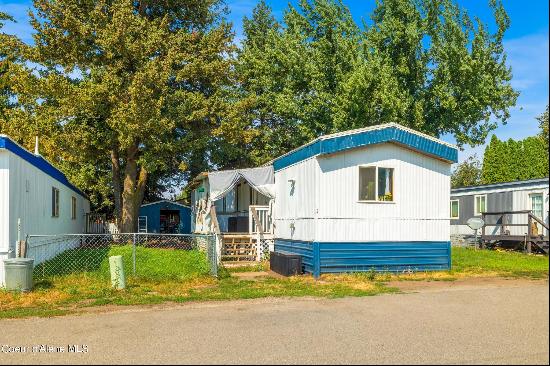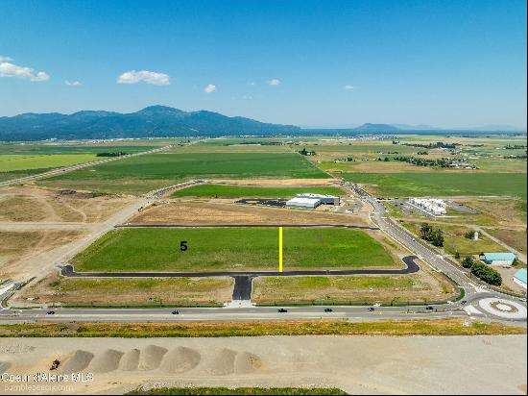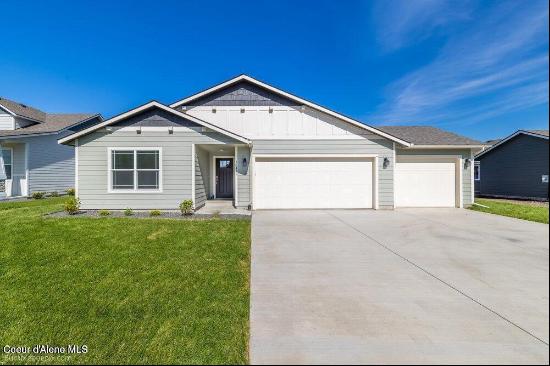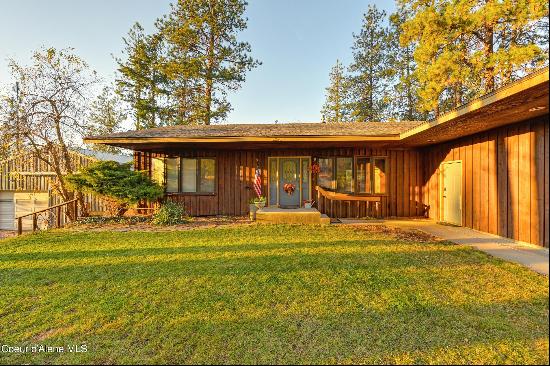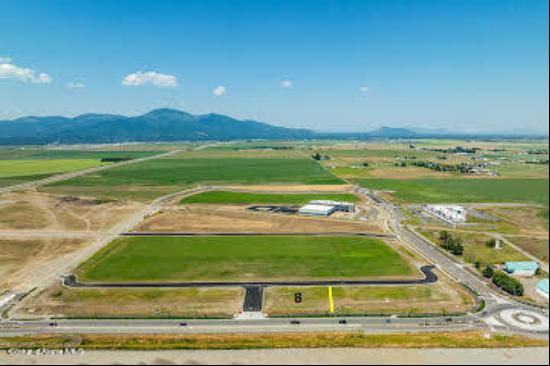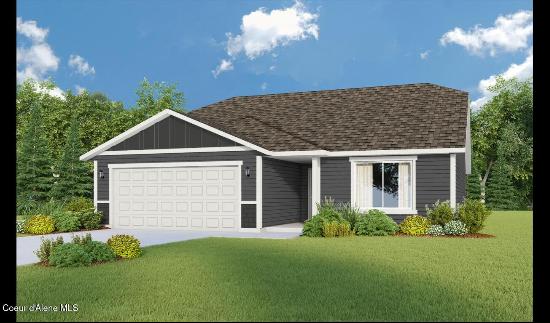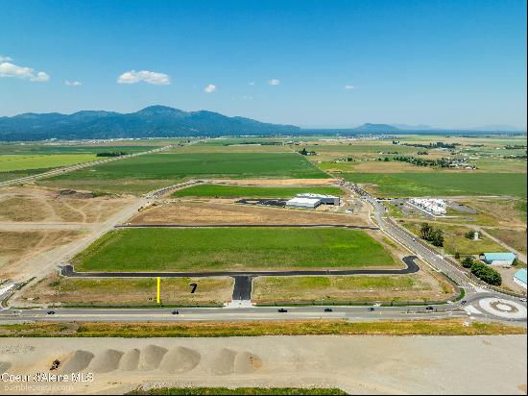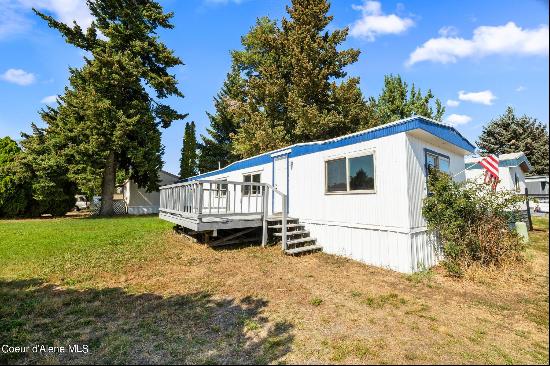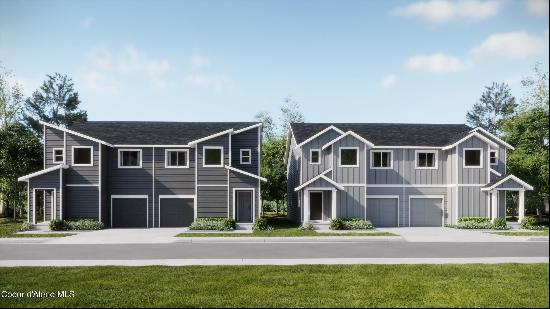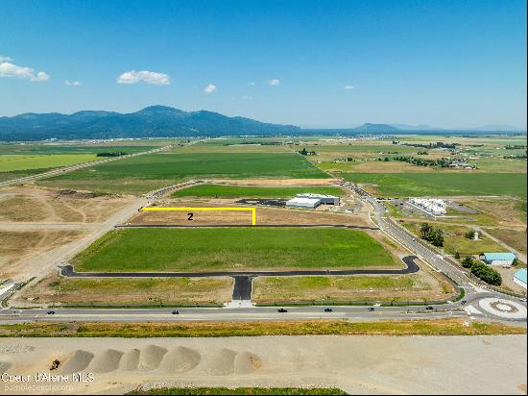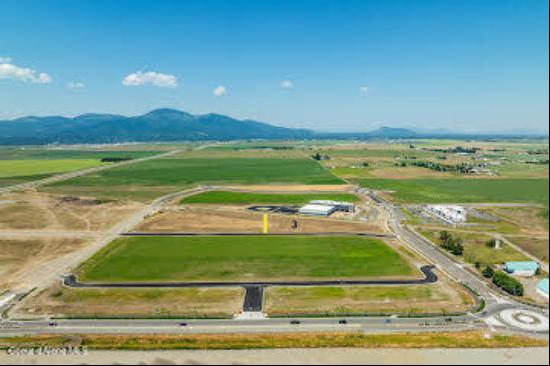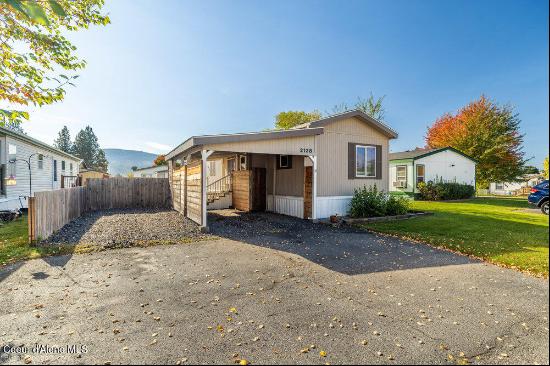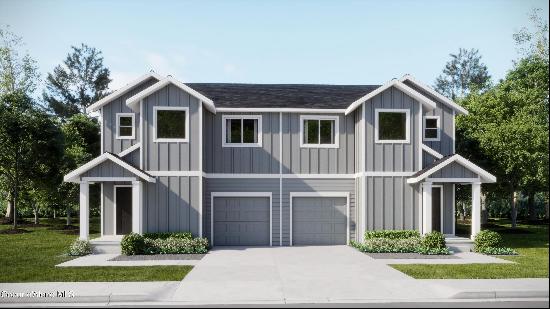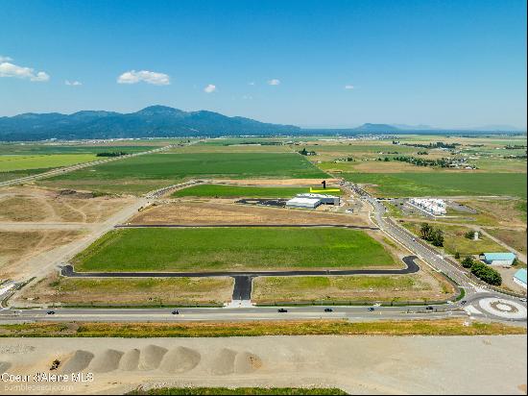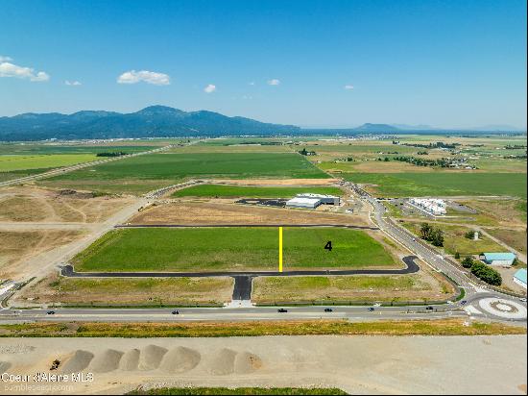













- For Sale
- USD 544,900
- Build Size: 1,601 ft2
- Property Type: Single Family Home
- Bedroom: 3
- Bathroom: 2
Welcome to a wonderful neighborhood of new homes in Post Falls! This 3 bedroom 2 bath 1601 square foot rancher plan features 11' x 10' covered back patio and laundry/mudroom off the attached 3 CAR GARAGE. Cathedral ceilings and open floor concept run through the family room, dining room and the kitchen. Kitchen features 42'' upper cabinets, an island with an eating bar overhang, stainless steel appliances, and a large walk-in pantry. Master suite features a walk-in closet, and full bathroom with double sinks, garden tub, and 5' fiberglass shower. Full guest bathroom between guest bedrooms. Fantastic location with lovely mountain views.


