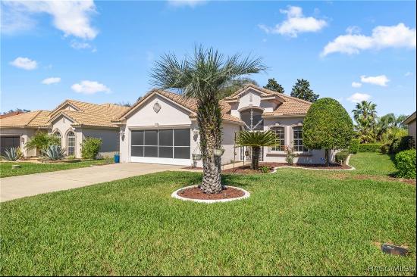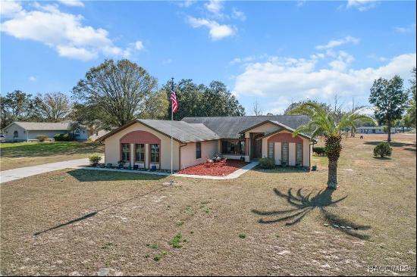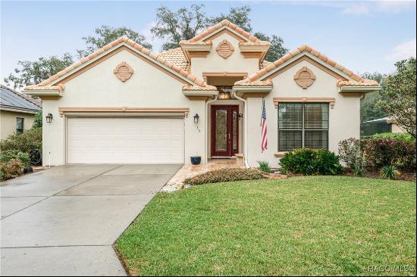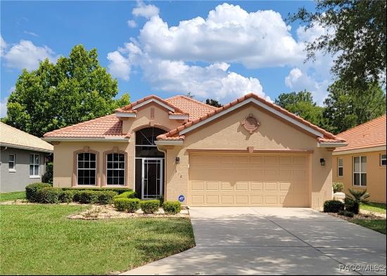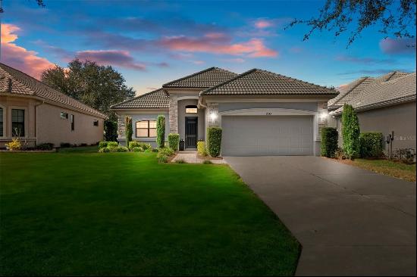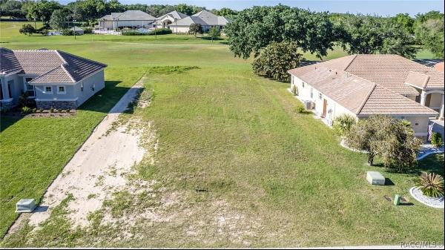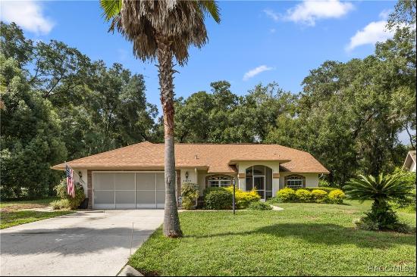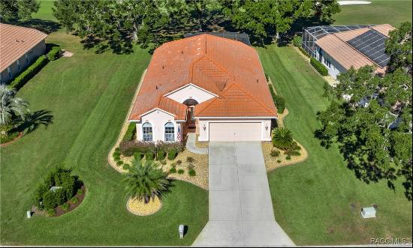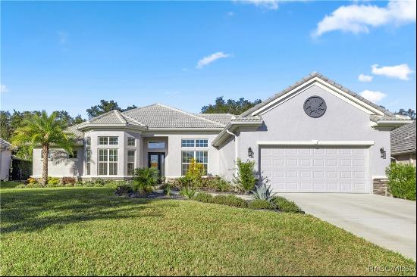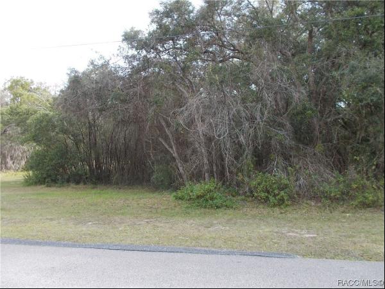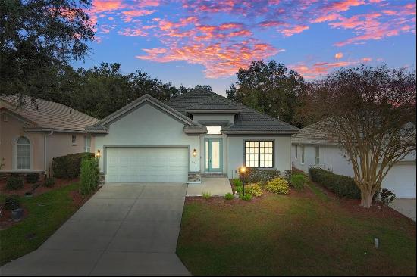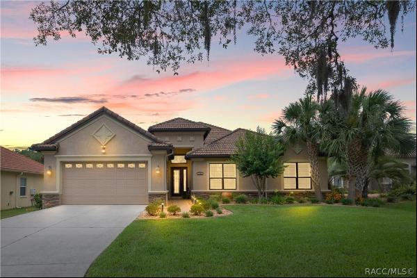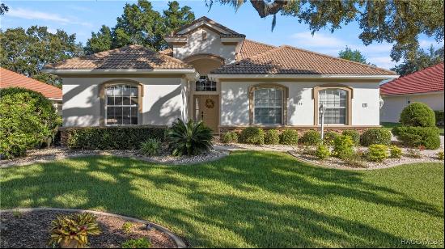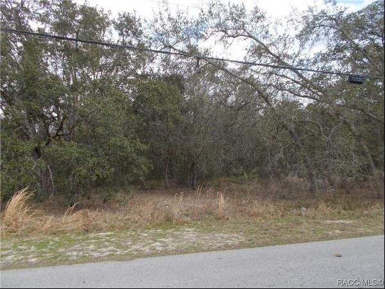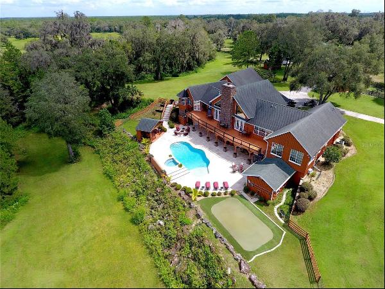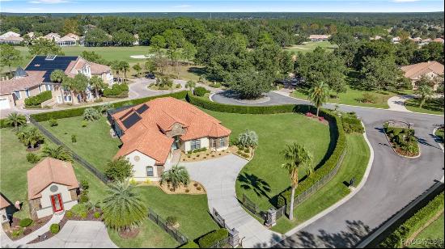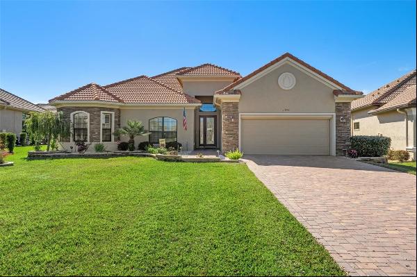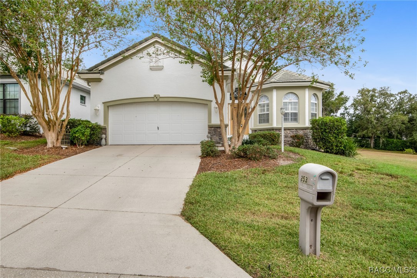
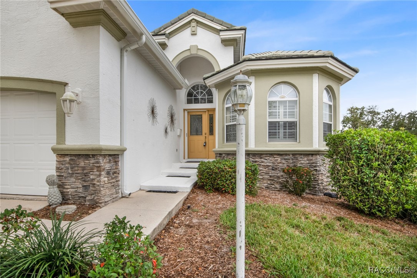
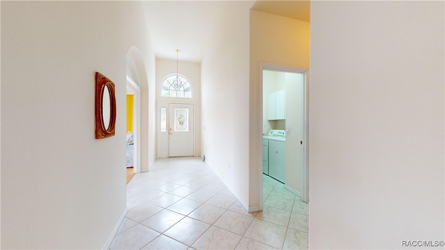
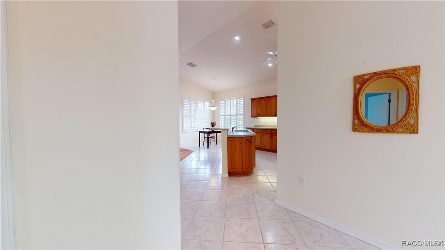
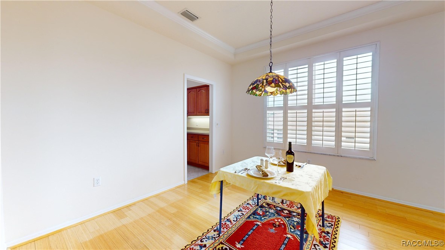
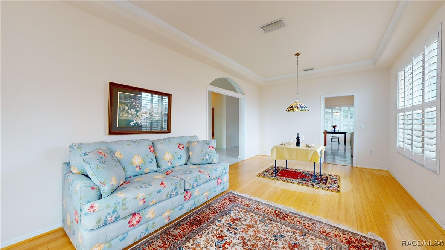
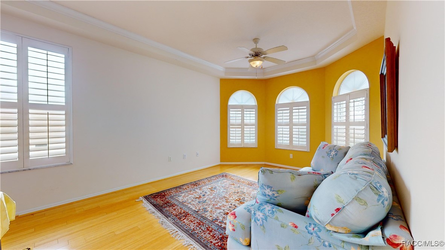
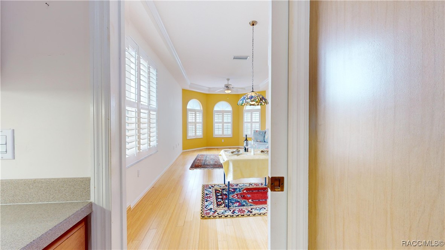
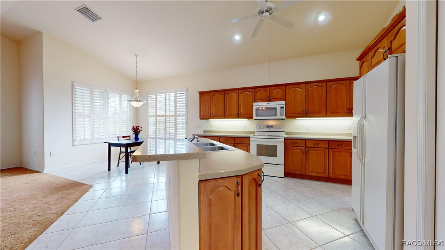
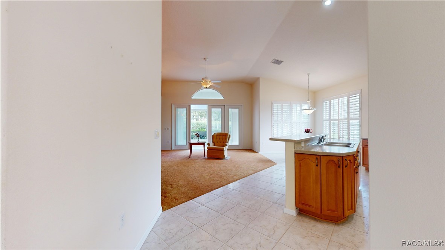
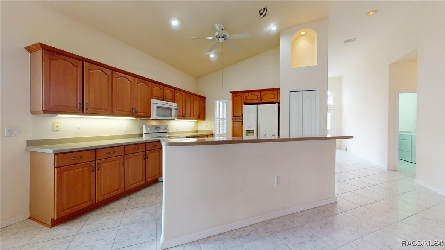
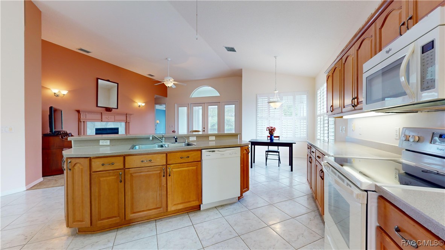
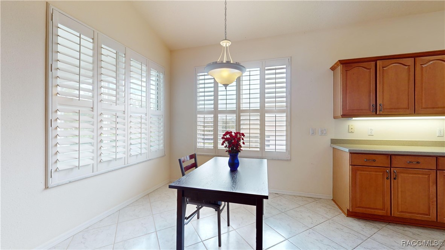
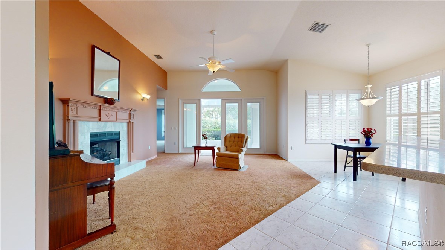
- For Sale
- USD 359,000
- Build Size: 2,052 ft2
- Property Type: Single Family Home
- Bedroom: 3
- Bathroom: 2
Discover this beautifully appointed Lantana floor plan in the sought-after, maintenance-free community of Terra Vista, designed for today's casual Florida lifestyle. This charming 3-bedroom, 2-bathroom residence features a spacious two-car garage and is outfitted with every amenity needed for a resort-inspired living experience. Inside, you'll find high ceilings, a formal sitting room, and a dining area, adding elegance to the home's layout. The kitchen boasts beautiful wood cabinets with pullout drawers, Corian countertops, and a large eating area, ideal for casual meals. Plantation shutters adorn the windows throughout, while French doors lead to a private lanai overlooking a serene backyard. The cozy living room features a gas fireplace, perfect for relaxing evenings. The spacious primary suite is a true retreat, complete with a luxurious jetted tub, dual sinks, and a walk-in closet for ample storage. This home sits on a high elevated lot at 155 feet, offering additional privacy and a beautiful vantage point. A new HVAC system was installed in 2020, ensuring comfort and efficiency year-round. Outside, Terra Vista offers impressive array of amenities, from pools, restaurants and fitness centers to scenic walking trails and sports courts-everything you need to live like you're on vacation year-round.


