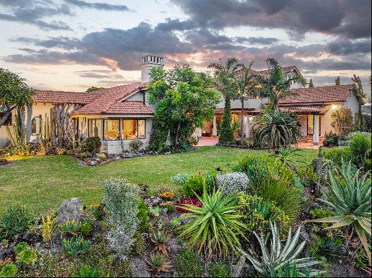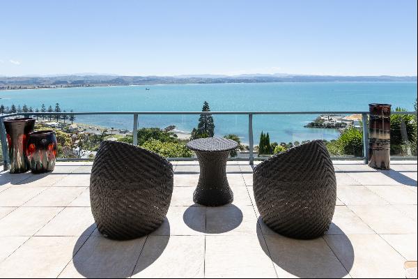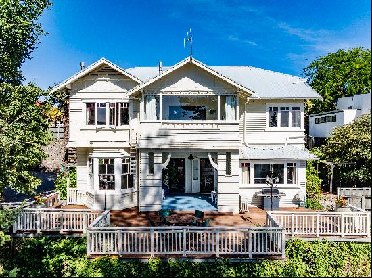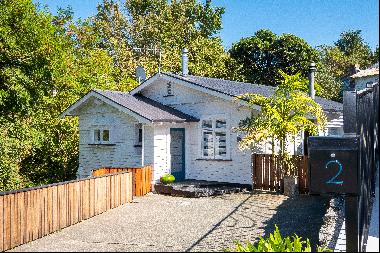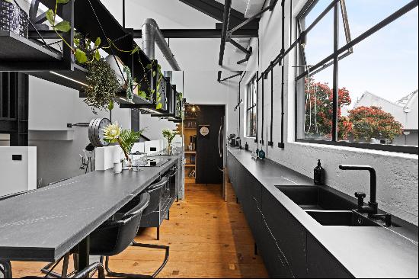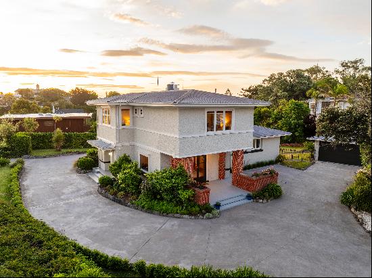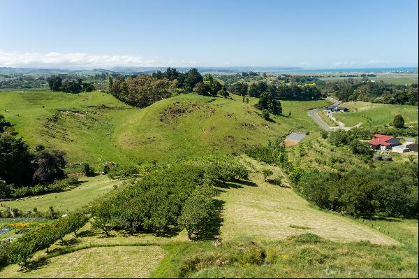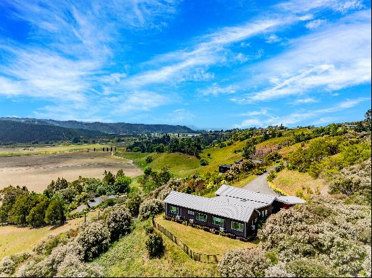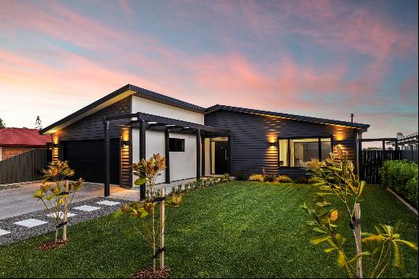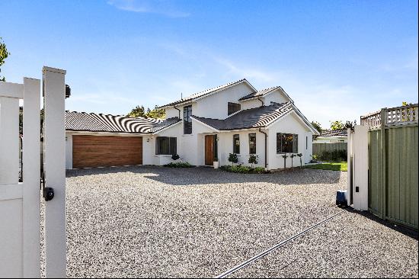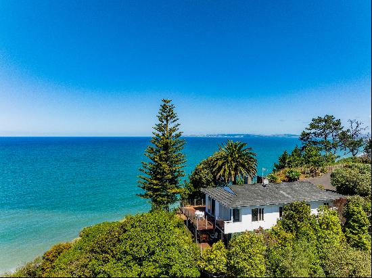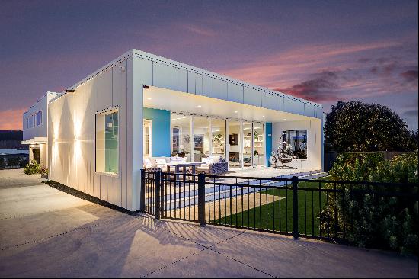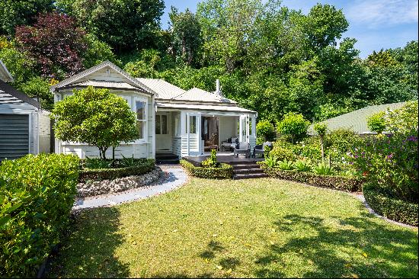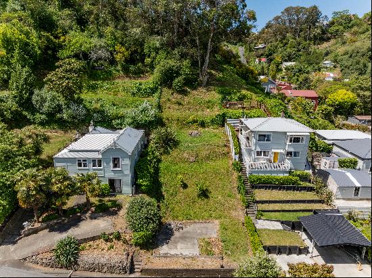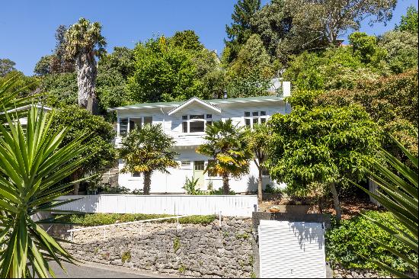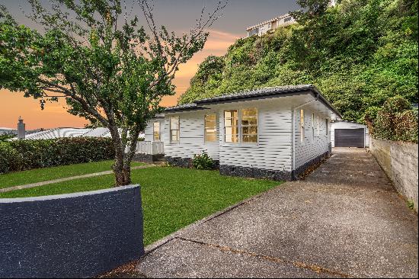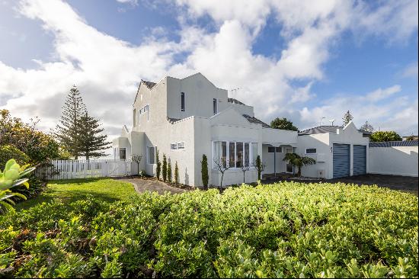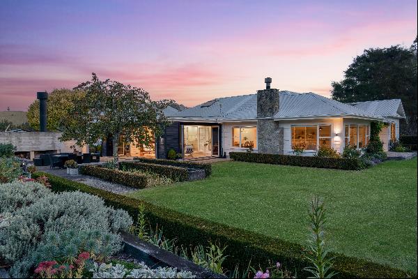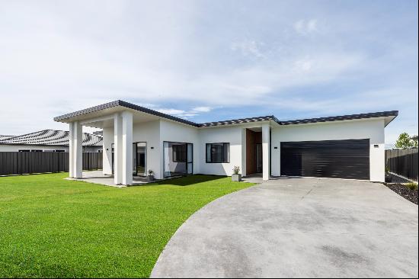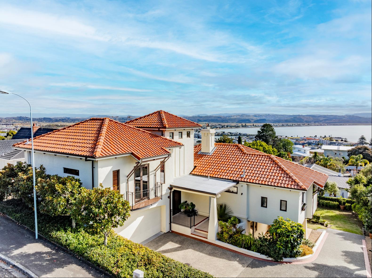
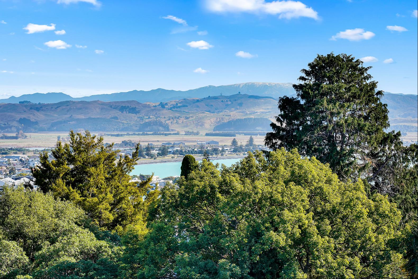
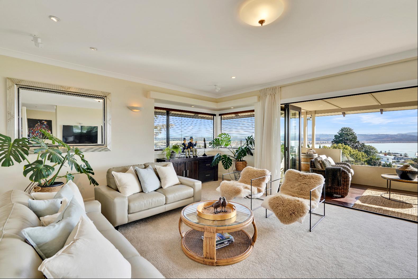
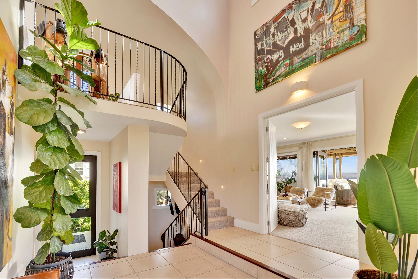
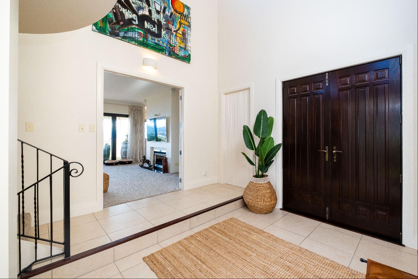
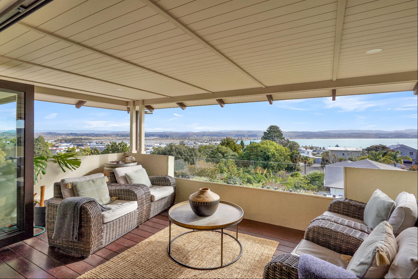
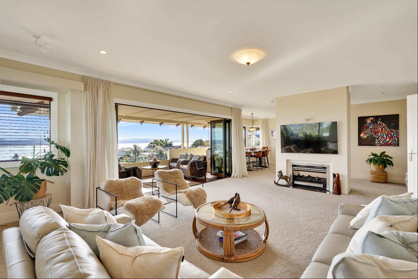
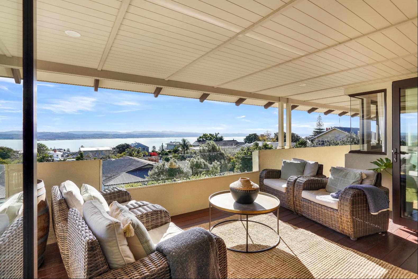
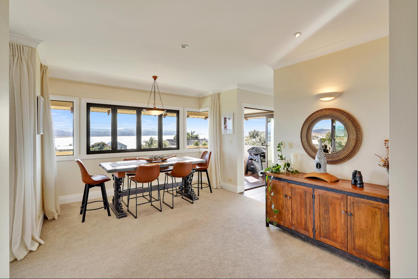
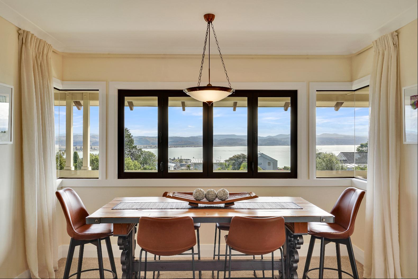
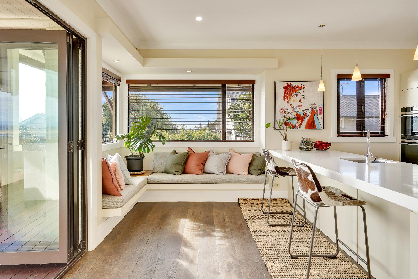
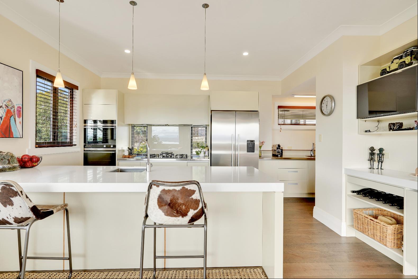
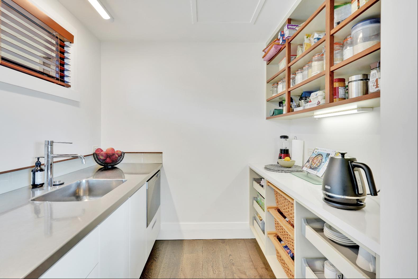
- For Sale
- Price Upon Request
- Build Size: 3,261 ft2
- Land Size: 10,989 ft2
- Property Type: Single Family Home
- Property Style: Contemporary
- Bedroom: 3
- Bathroom: 2
Architecturally designed by local architect Graham Weaver, this residence flawlessly combines contemporary luxury with traditional elements. Nestled on a private site, it welcomes all-day sunlight, illuminating spaces designed to captivate and inspire. With every glance, the breathtaking panorama unfolds - sweeping over the Bay to the majestic Kaweka ranges.
Upon entering, you're greeted by a grand tiled foyer with a striking feature cathedral ceiling that sets the tone for the rest of the home. The layout is an entertainer's dream, with three interconnected living areas, a central double-sided gas fireplace, and two alfresco dining areas, all designed to make the most of the expansive views.
The heart of the home is the Mediterranean-inspired kitchen, dining room, reading nooks, and lounge that are contrasted by engineered oak flooring and bathed in natural light. The kitchen is complete with full scullery, Corian Island bench, top-of-the-line appliances and ample storage.
Upstairs, the primary suite includes a six-star-rated walk-in wardrobe and ensuite with an adjacent large home office offering versatile uses. The lower level includes two additional spacious bedrooms, a full family bathroom, separate laundry with external access, and a designated wine cellar.
Exceptional craftsmanship shines through double-glazing, soaring ceilings, wrought iron details, and built-in window seats. The durable exterior features terracotta clay roofing, copper spouting, and a concrete block base. Other features include a large double integral garage with an integrated workshop and hobby room. The land also has potential for future subdivision.
Positioned within good school zones, this residence also offers convenient access to the CBD and is just a short stroll from the vibrant Ahuriri cafes and restaurants. Don't miss your chance to view this extraordinary property - opportunities to own a home of this quality, in this sought-after location, are few and far between.
Upon entering, you're greeted by a grand tiled foyer with a striking feature cathedral ceiling that sets the tone for the rest of the home. The layout is an entertainer's dream, with three interconnected living areas, a central double-sided gas fireplace, and two alfresco dining areas, all designed to make the most of the expansive views.
The heart of the home is the Mediterranean-inspired kitchen, dining room, reading nooks, and lounge that are contrasted by engineered oak flooring and bathed in natural light. The kitchen is complete with full scullery, Corian Island bench, top-of-the-line appliances and ample storage.
Upstairs, the primary suite includes a six-star-rated walk-in wardrobe and ensuite with an adjacent large home office offering versatile uses. The lower level includes two additional spacious bedrooms, a full family bathroom, separate laundry with external access, and a designated wine cellar.
Exceptional craftsmanship shines through double-glazing, soaring ceilings, wrought iron details, and built-in window seats. The durable exterior features terracotta clay roofing, copper spouting, and a concrete block base. Other features include a large double integral garage with an integrated workshop and hobby room. The land also has potential for future subdivision.
Positioned within good school zones, this residence also offers convenient access to the CBD and is just a short stroll from the vibrant Ahuriri cafes and restaurants. Don't miss your chance to view this extraordinary property - opportunities to own a home of this quality, in this sought-after location, are few and far between.


