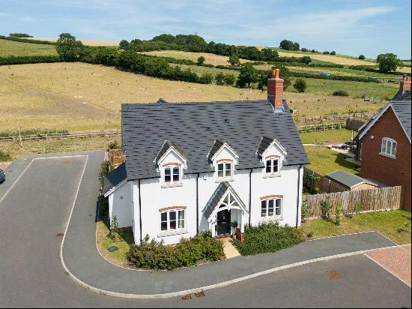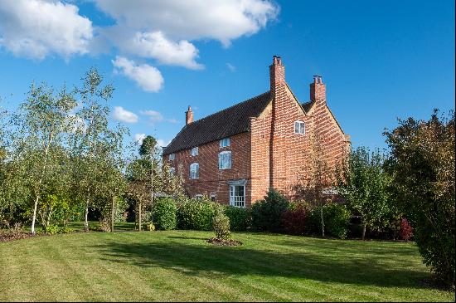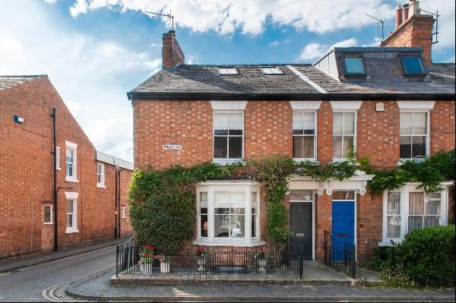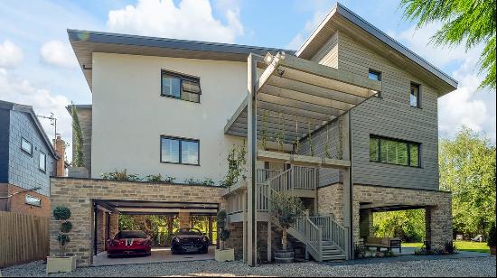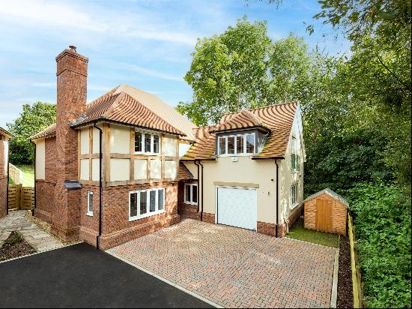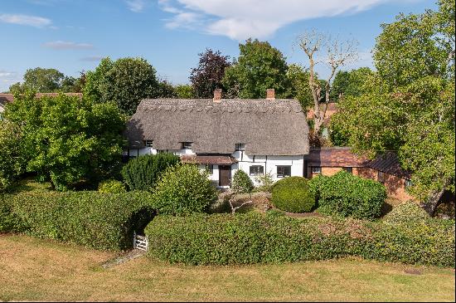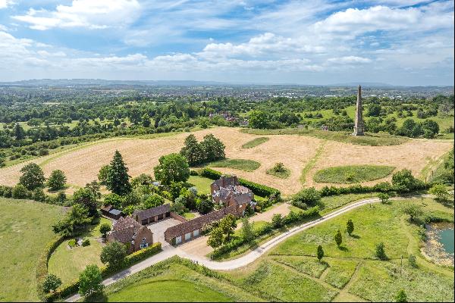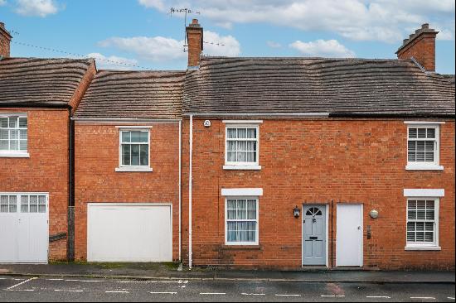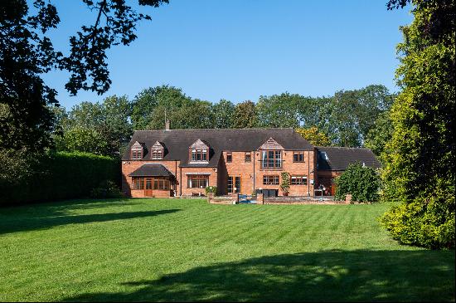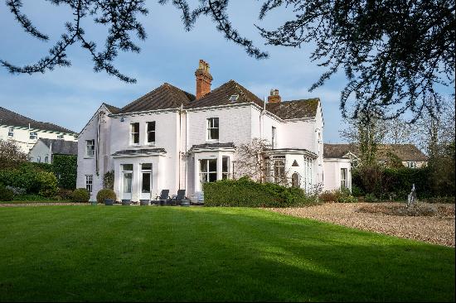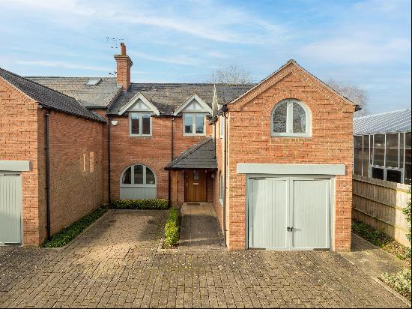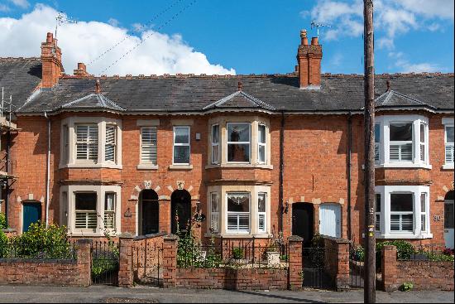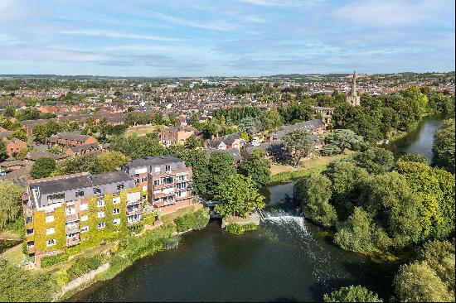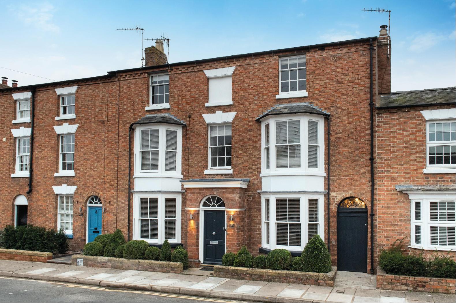
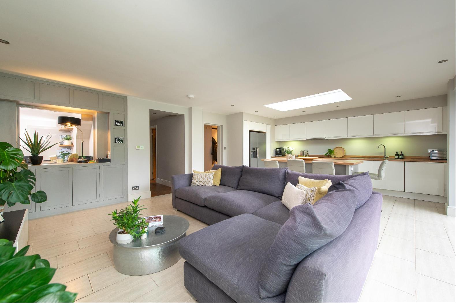
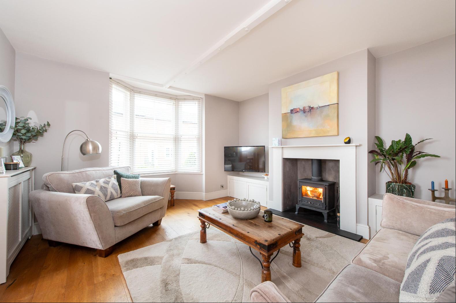
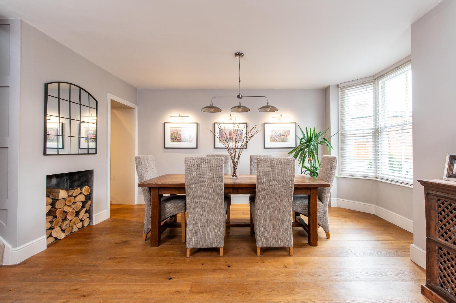
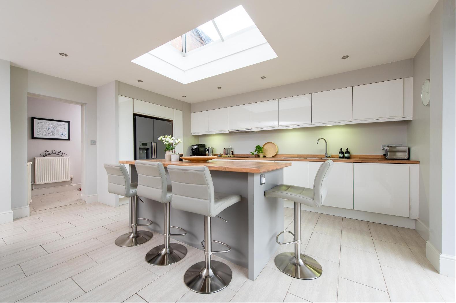
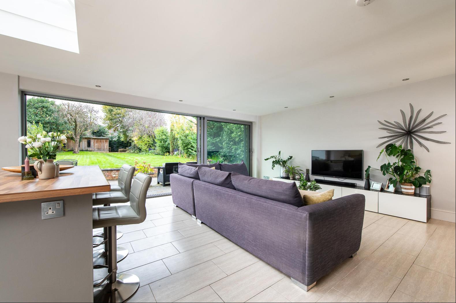

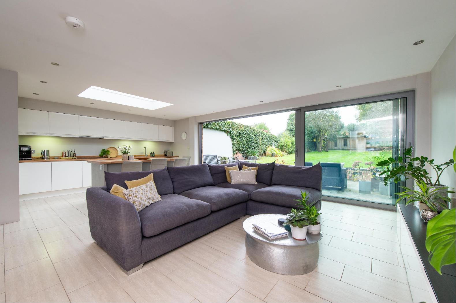
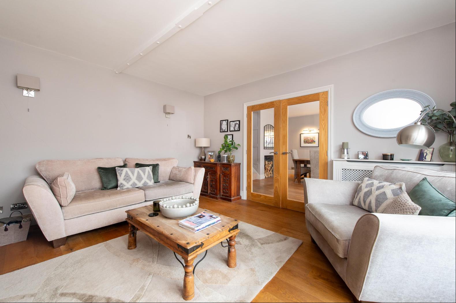
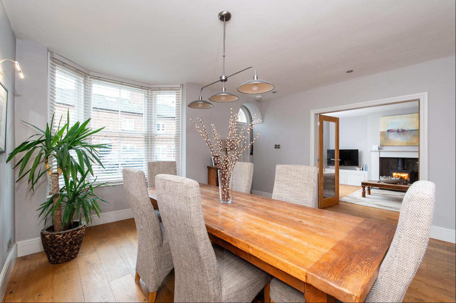
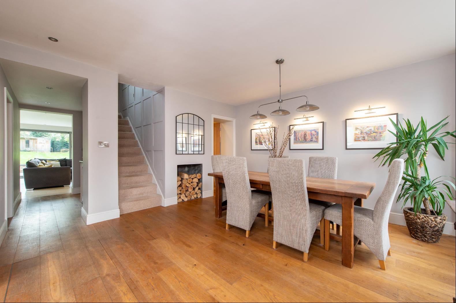
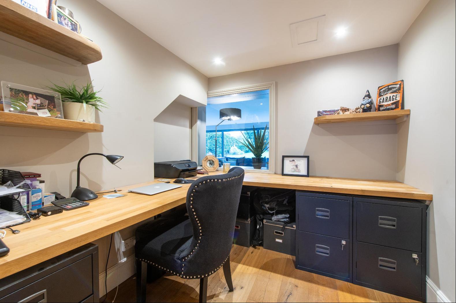
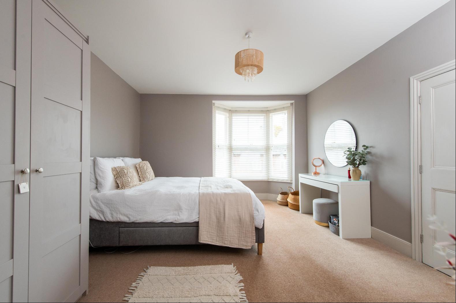
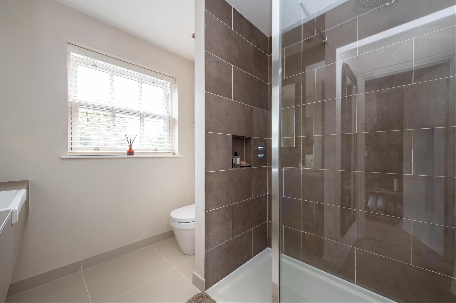
- For Sale
- Guide price 1,295,000 GBP
- Build Size: 2,724 ft2
- Land Size: 2,857 ft2
- Bedroom: 5
- Bathroom: 4
A handsome double-fronted townhouse with an unexpectedly large garden, occupying a central location in Stratford-upon-Avon town centre. No upward chain.
13 Shakespeare Street occupies a prominent position on Shakespeare Street in Stratford-upon-Avon, totalling approximately 2,900 sq ft. This beautifully presented mid-terraced family home is ideally located in the town centre and has an array of period features, including high ceilings and deep skirtings. The property has been sympathetically renovated and extended and offers extensive family accommodation arranged over three floors plus a cellar. Upon entering the townhouse, you are greeted by a spacious dining hallway, which is a great room for entertaining, with front bay window and engineered oak flooring. The cellar is accessed from the hallway as well as a guest cloakroom, and a door from the dining hall opens into a study, which has a window into the kitchen. The ground floor features well-proportioned living spaces, including a drawing room with front aspect, bay window with wooden blinds, alcove cupboards, radiator cover and a Firefox wood burning stove. There is underfloor heating in the dining hallway and the open plan kitchen. The rear open-plan kitchen extension is a wonderful, expansive area ideal for modern-day living. A contemporary kitchen with high-quality appliances features a central island, breakfast seating, wooden worktops and tiled flooring. Sliding glazed doors open to the garden, creating a seamless connection between the indoor and outdoor spaces. Off the kitchen is a good-sized utility with built-in cupboards, basin and space for a washing machine and dryer.Upstairs, the principal bedroom suite has a bay window, front aspect, walk-in wardrobe and en suite shower room. The other large bedroom is a similar size and has a built-in wardrobe and, an en suite-bathroom and walk-in shower. On the second floor, the smallest bedroom (bedroom five) is currently used as a home office/dance studio. There are two further large double bedrooms with sash windows, built-in wardrobes and ensuites – one with a bath and shower and the other with a large walk-in shower. An attractive, large west-facing garden has a large terrace, which is ideal for entertaining. The length of the garden is rare for the location and ideal for a family, with a cladded outbuilding/shed located at the far end.There is gated side access from the garden through a private passageway to the front of the house, which is a rarity for houses in town. Permitted parking is available on-street at the front of the property.
Stratford-upon-Avon is renowned as the region's cultural centre and is the home of the Royal Shakespeare Company. In the town, there is a wide range of shopping and recreational facilities and many quality restaurants, public houses and gastro pubs with excellent reputations, all within easy walking distance.The area is well served by schools, including The Croft Prep School, King Edward Grammar School for Boys, Shottery Grammar School for Girls and Stratford High School. Warwick and Leamington Spa, also nearby, provide additional shopping facilities and schools.The M40 is easily accessible for the commuter, and there are regular trains from Stratford-upon-Avon and Warwick Parkway to Birmingham and London.
13 Shakespeare Street occupies a prominent position on Shakespeare Street in Stratford-upon-Avon, totalling approximately 2,900 sq ft. This beautifully presented mid-terraced family home is ideally located in the town centre and has an array of period features, including high ceilings and deep skirtings. The property has been sympathetically renovated and extended and offers extensive family accommodation arranged over three floors plus a cellar. Upon entering the townhouse, you are greeted by a spacious dining hallway, which is a great room for entertaining, with front bay window and engineered oak flooring. The cellar is accessed from the hallway as well as a guest cloakroom, and a door from the dining hall opens into a study, which has a window into the kitchen. The ground floor features well-proportioned living spaces, including a drawing room with front aspect, bay window with wooden blinds, alcove cupboards, radiator cover and a Firefox wood burning stove. There is underfloor heating in the dining hallway and the open plan kitchen. The rear open-plan kitchen extension is a wonderful, expansive area ideal for modern-day living. A contemporary kitchen with high-quality appliances features a central island, breakfast seating, wooden worktops and tiled flooring. Sliding glazed doors open to the garden, creating a seamless connection between the indoor and outdoor spaces. Off the kitchen is a good-sized utility with built-in cupboards, basin and space for a washing machine and dryer.Upstairs, the principal bedroom suite has a bay window, front aspect, walk-in wardrobe and en suite shower room. The other large bedroom is a similar size and has a built-in wardrobe and, an en suite-bathroom and walk-in shower. On the second floor, the smallest bedroom (bedroom five) is currently used as a home office/dance studio. There are two further large double bedrooms with sash windows, built-in wardrobes and ensuites – one with a bath and shower and the other with a large walk-in shower. An attractive, large west-facing garden has a large terrace, which is ideal for entertaining. The length of the garden is rare for the location and ideal for a family, with a cladded outbuilding/shed located at the far end.There is gated side access from the garden through a private passageway to the front of the house, which is a rarity for houses in town. Permitted parking is available on-street at the front of the property.
Stratford-upon-Avon is renowned as the region's cultural centre and is the home of the Royal Shakespeare Company. In the town, there is a wide range of shopping and recreational facilities and many quality restaurants, public houses and gastro pubs with excellent reputations, all within easy walking distance.The area is well served by schools, including The Croft Prep School, King Edward Grammar School for Boys, Shottery Grammar School for Girls and Stratford High School. Warwick and Leamington Spa, also nearby, provide additional shopping facilities and schools.The M40 is easily accessible for the commuter, and there are regular trains from Stratford-upon-Avon and Warwick Parkway to Birmingham and London.


