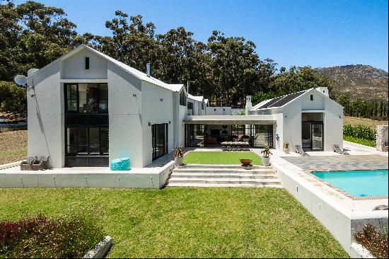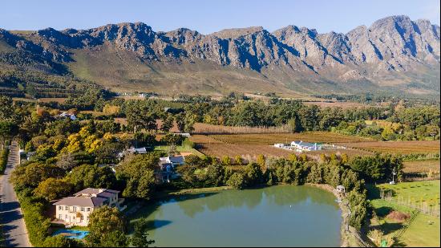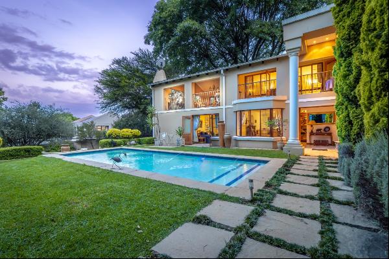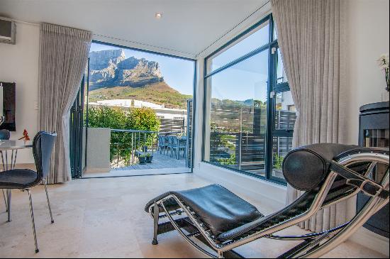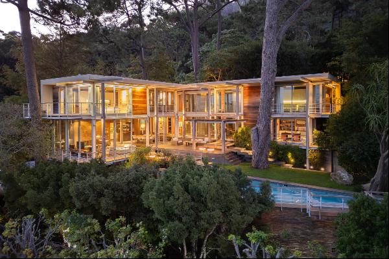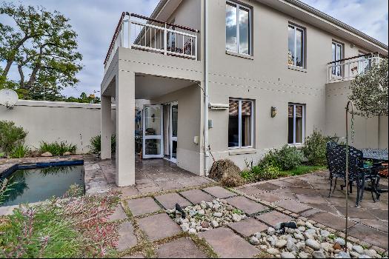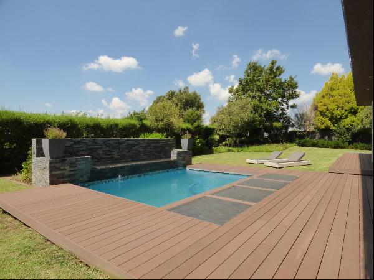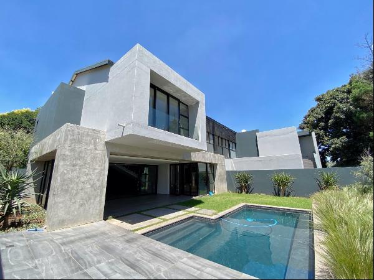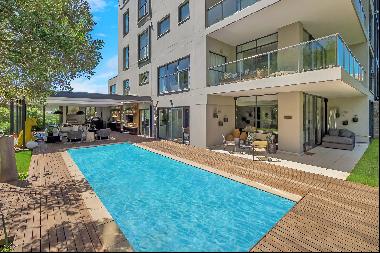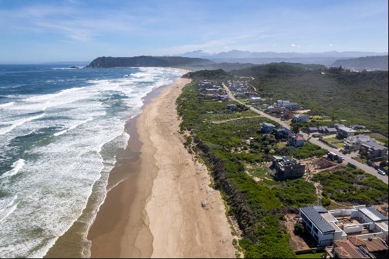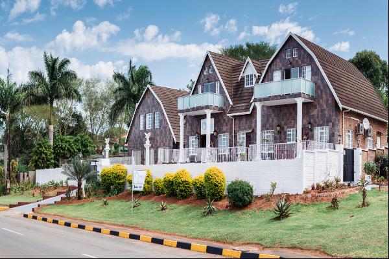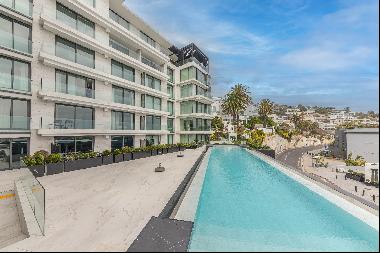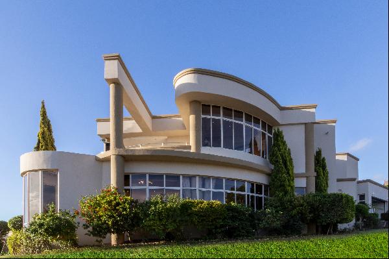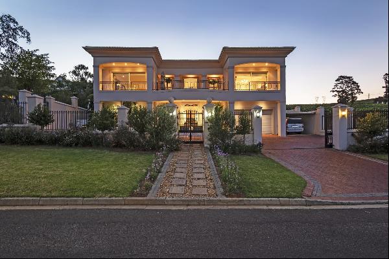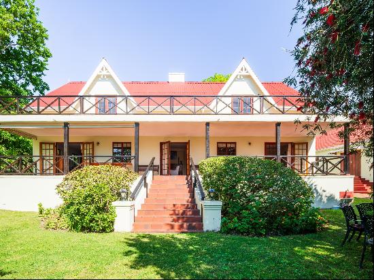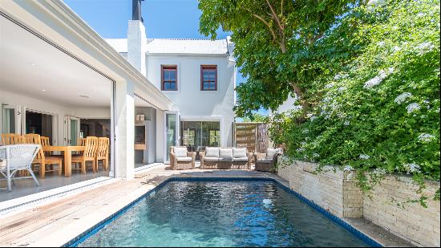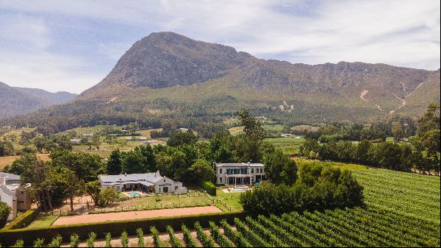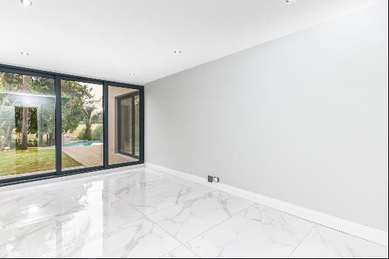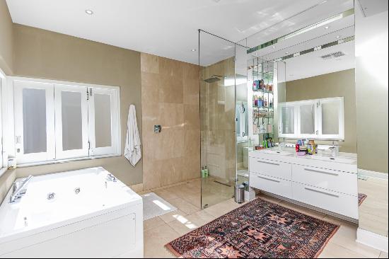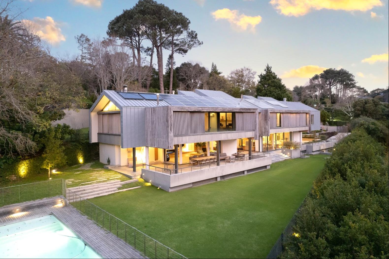
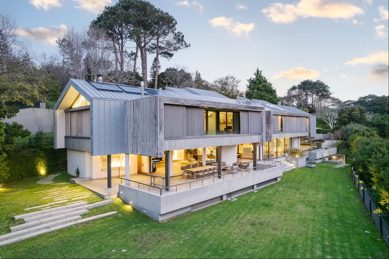
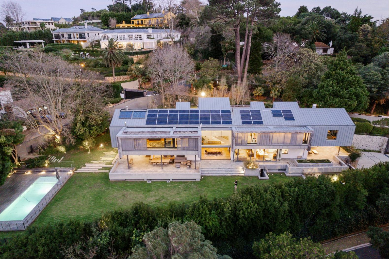
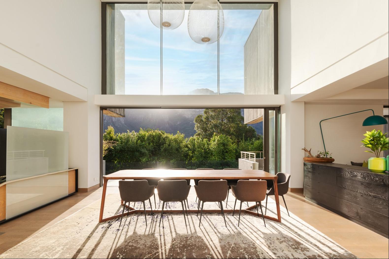
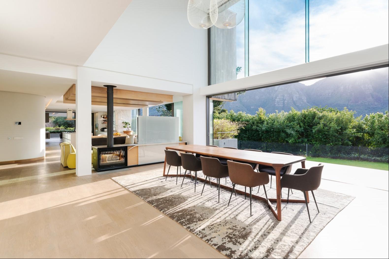
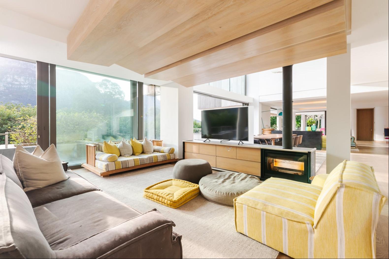
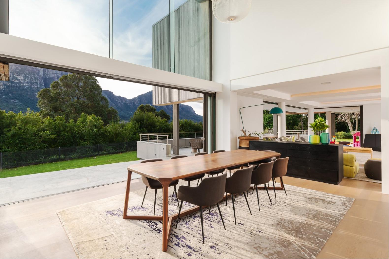
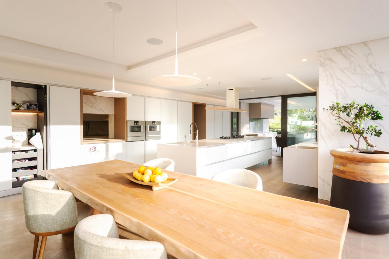
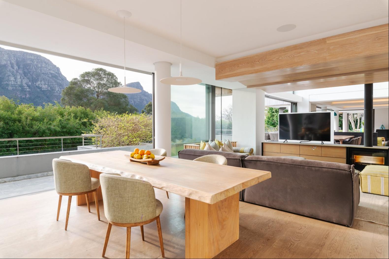
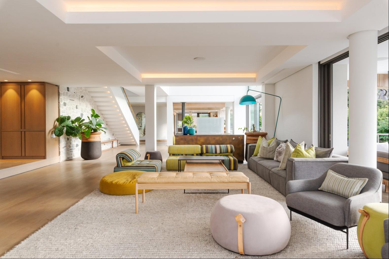
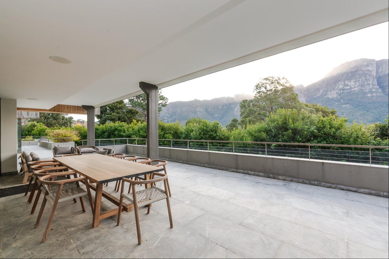
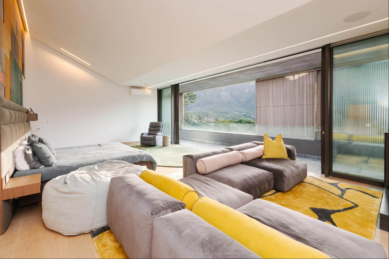
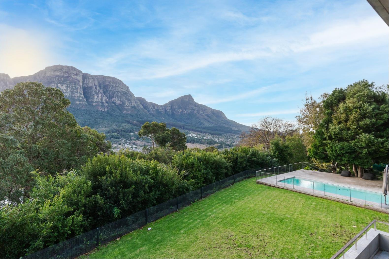
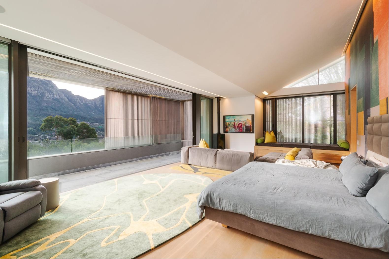
- For Sale
- GBP 4,573,138
- Build Size: 39,482 ft2
- Property Type: Private Villa
- Property Style: Villa
- Bedroom: 5
Location
Bishopscourt is a prestigious suburb of Cape Town, South Africa, known for its large, luxurious properties and beautiful natural surroundings. It is situated at the foot of Table mountain and is close to a range of amenities, including excellent schools, shopping centres and restaurants.
The area is also home to several popular attractions, including Kirstenbosch Botanical gardens and the historic Groot Constantia wine estate. Overall, Bishopscourt offers a tranquil and upscale lifestyle with easy access to all the best that Cape Town has to offer.
Description
Discover the pinnacle of luxury and modern living in this ultra modern 5-bedroom home, perfectly situated in an elevated, north-facing position on one of the most coveted roads in Bishopscourt. This exquisite property boasts breathtaking mountain views, seamlessly blending into its tranquil surroundings, ensuring both privacy & serenity.
As you step into this impressive home, you'll be greeted by expansive, north-facing reception areas that effortlessly flow into one another. The open plan design is highlighted by floor-to-ceiling aluminium doors with roll-down blinds, leading to extensive tiled patios and entertainment areas. The interior features expensive Austrian wood flooring, stone wall accents and lofty double volume spaces that exude sophistication.
The open-spaced living and dining room share a convenient double-sided wood burner, creating a cosy ambiance. The family room opens onto an undercover granite tiled patio with a barbeque, overlooking an enclosed, heated swimming pool with an outdoor shower. Just steps away, you'll find a magnificent cork-floored kiddie's playground area, making this home perfect for families.
The state-of-the-art Assirelli kitchen is a chef's dream, featuring Sapienstone countertops, a massive centre island with a prep sink and overhanging extractor. It includes two Gaggenau eye-level convection ovens, a built-in microwave and sliding doors that open to another patio with built-in barbeque. A large scullery is tucked away behind the kitchen. There is also a separate laundry room that leads to a fabulous studio apartment.
The downstairs area also features a plush carpeted cinema with an adjoining server room. A passage lined with built-in storage cupboards leads to a guest bathroom. Ascend the wooden staircase with glass balustrading accents to the climate controlled North facing top level, where you'll find a central pyjama lounge with wooden flooring and stacker doors leading to an outside side garden.
The east wing houses an office space with a balcony and a superb main bedroom suite with spectacular views, a wood burner, a built-in sound system, his and hers dressing rooms, a spacious en-suite with a freestanding oval slipper bath, separate toilet and steam shower room. The West wing features four double volume bedrooms, each with spacious en-suites and dressing rooms, all sharing the privilege of mountain views. Here, you'll also find a walk-in linen cupboard and a gym.
This home is equipped with a 3-phase power source, three inverters and three Tesla batteries. Hot water and underfloor heating are provided by pellet burners in the basement utility. The airconditioner units are also housed here. Additional features include double glazing, a double remote tandem garage, electric fencing, exterior cameras, beams and an alarm system. The property also features five large water tanks - three for rainwater to irrigate the garden and two for borehole water, originating from the two boreholes that also filter water into the house if desired.
Bishopscourt is a prestigious suburb of Cape Town, South Africa, known for its large, luxurious properties and beautiful natural surroundings. It is situated at the foot of Table mountain and is close to a range of amenities, including excellent schools, shopping centres and restaurants.
The area is also home to several popular attractions, including Kirstenbosch Botanical gardens and the historic Groot Constantia wine estate. Overall, Bishopscourt offers a tranquil and upscale lifestyle with easy access to all the best that Cape Town has to offer.
Description
Discover the pinnacle of luxury and modern living in this ultra modern 5-bedroom home, perfectly situated in an elevated, north-facing position on one of the most coveted roads in Bishopscourt. This exquisite property boasts breathtaking mountain views, seamlessly blending into its tranquil surroundings, ensuring both privacy & serenity.
As you step into this impressive home, you'll be greeted by expansive, north-facing reception areas that effortlessly flow into one another. The open plan design is highlighted by floor-to-ceiling aluminium doors with roll-down blinds, leading to extensive tiled patios and entertainment areas. The interior features expensive Austrian wood flooring, stone wall accents and lofty double volume spaces that exude sophistication.
The open-spaced living and dining room share a convenient double-sided wood burner, creating a cosy ambiance. The family room opens onto an undercover granite tiled patio with a barbeque, overlooking an enclosed, heated swimming pool with an outdoor shower. Just steps away, you'll find a magnificent cork-floored kiddie's playground area, making this home perfect for families.
The state-of-the-art Assirelli kitchen is a chef's dream, featuring Sapienstone countertops, a massive centre island with a prep sink and overhanging extractor. It includes two Gaggenau eye-level convection ovens, a built-in microwave and sliding doors that open to another patio with built-in barbeque. A large scullery is tucked away behind the kitchen. There is also a separate laundry room that leads to a fabulous studio apartment.
The downstairs area also features a plush carpeted cinema with an adjoining server room. A passage lined with built-in storage cupboards leads to a guest bathroom. Ascend the wooden staircase with glass balustrading accents to the climate controlled North facing top level, where you'll find a central pyjama lounge with wooden flooring and stacker doors leading to an outside side garden.
The east wing houses an office space with a balcony and a superb main bedroom suite with spectacular views, a wood burner, a built-in sound system, his and hers dressing rooms, a spacious en-suite with a freestanding oval slipper bath, separate toilet and steam shower room. The West wing features four double volume bedrooms, each with spacious en-suites and dressing rooms, all sharing the privilege of mountain views. Here, you'll also find a walk-in linen cupboard and a gym.
This home is equipped with a 3-phase power source, three inverters and three Tesla batteries. Hot water and underfloor heating are provided by pellet burners in the basement utility. The airconditioner units are also housed here. Additional features include double glazing, a double remote tandem garage, electric fencing, exterior cameras, beams and an alarm system. The property also features five large water tanks - three for rainwater to irrigate the garden and two for borehole water, originating from the two boreholes that also filter water into the house if desired.


