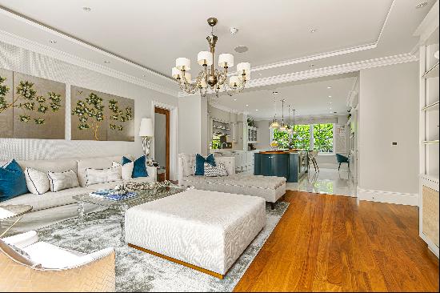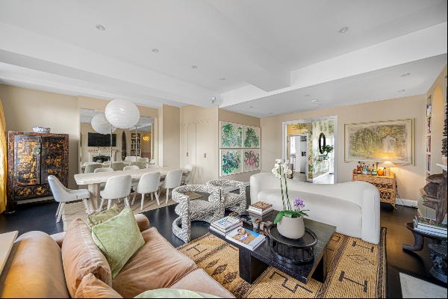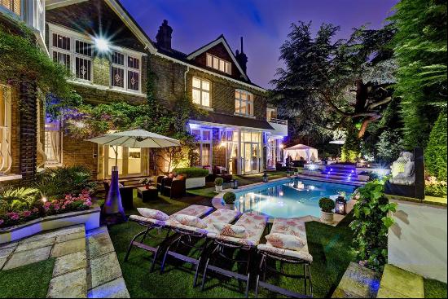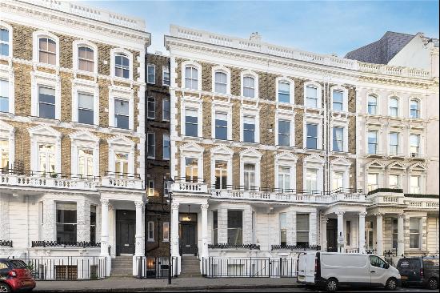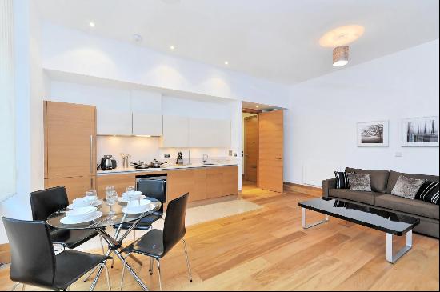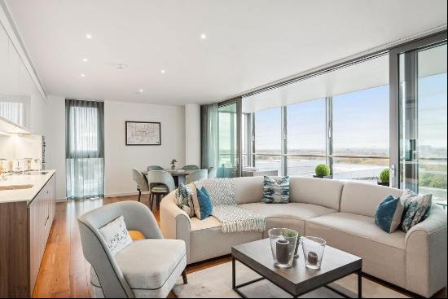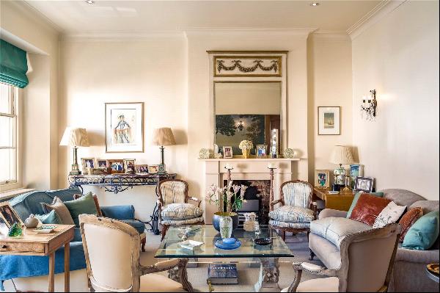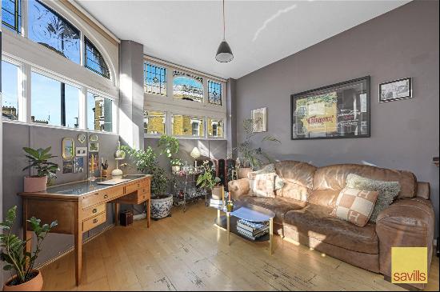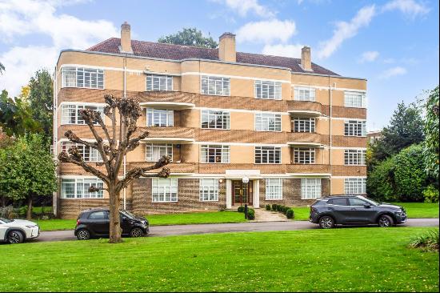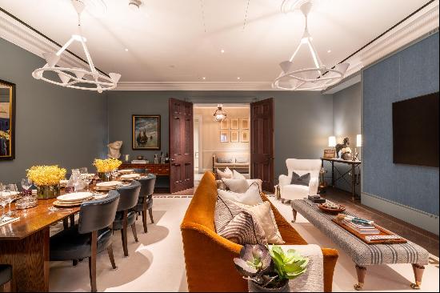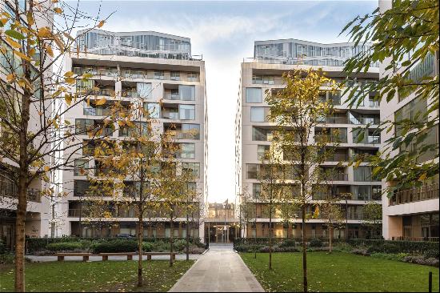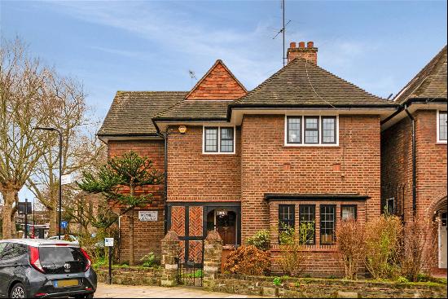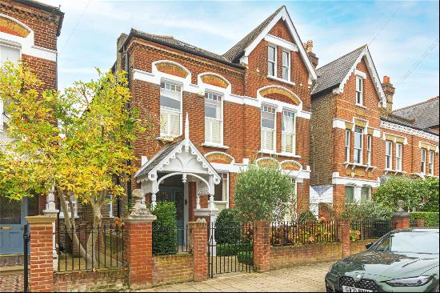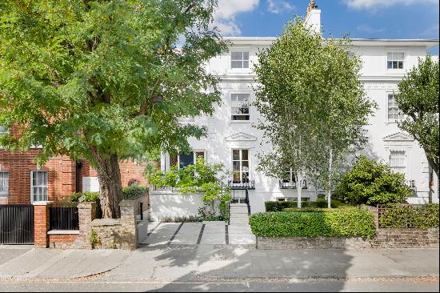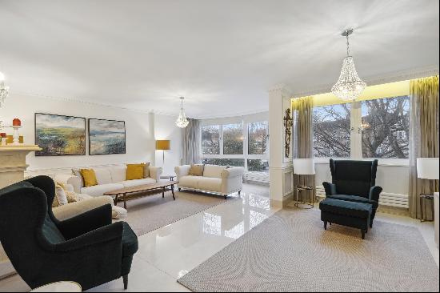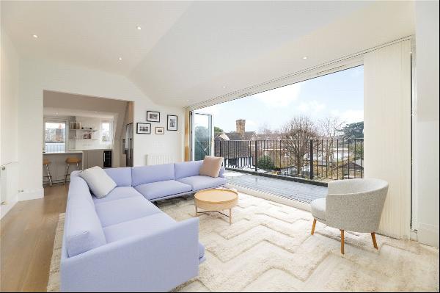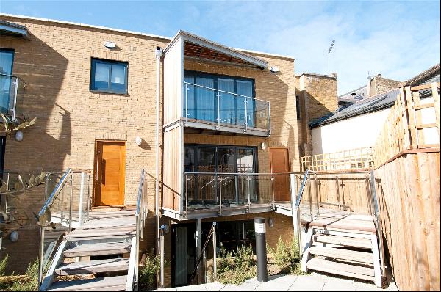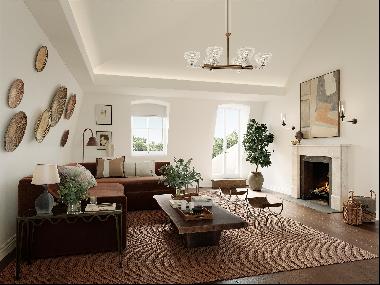
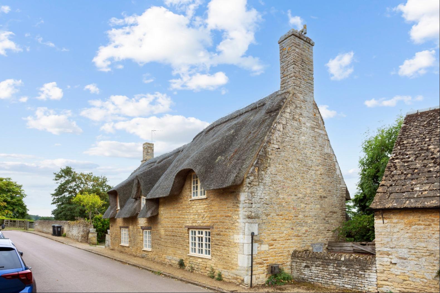
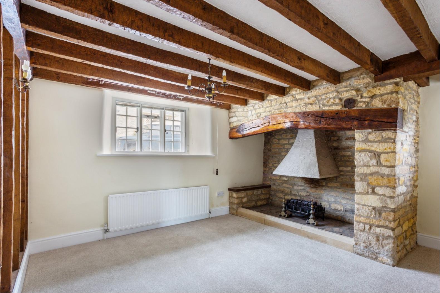
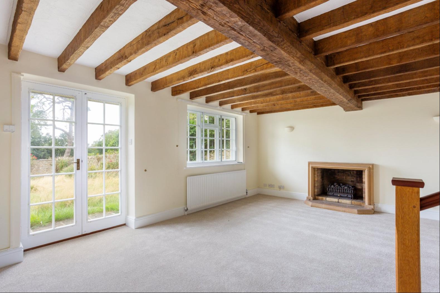

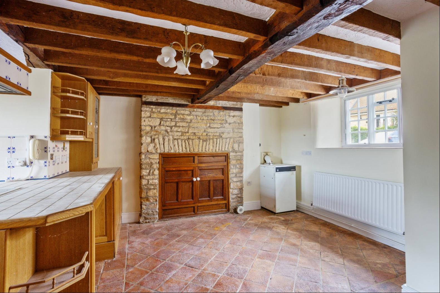

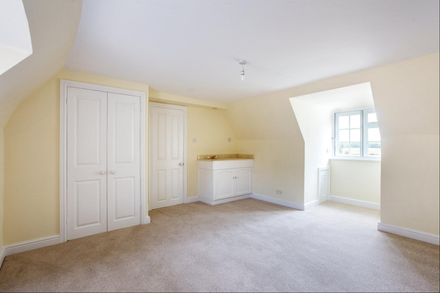
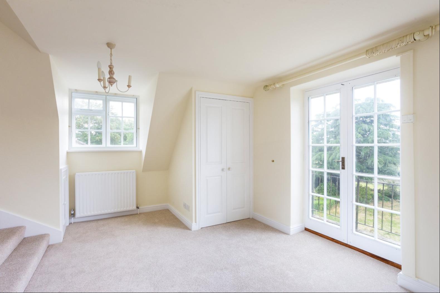

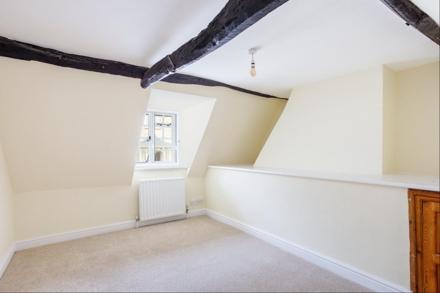
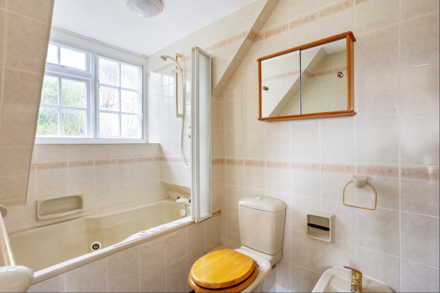
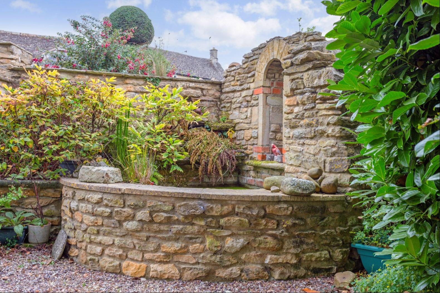
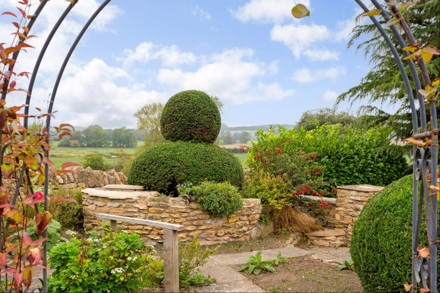
- For Sale
- Guided Price: GBP 850,000
- Build Size: 2,093 ft2
- Property Type: Single Family Home
- Bedroom: 3
Location
An attractive Conservation Village, Duddington is well placed for the area's favoured market towns, schools and transportation links.
The village comprises predominantly period ironstone houses, with the well thought of public house/restaurant, The Royal Oak. The village sits in an elevated position with the River Welland flowing past its western edge and there are lovely country and rural river walks from the village.
The market towns of Stamford, Oakham, Uppingham and Oundle, all with their renowned schools, are within a 15 mile radius of the village.
Rutland Water and Edith Weston, where the sailing club is based, is 5 miles from the village, whilst Rutland Water also offers fishing, golf courses and cycle trails
Duddington lies five miles south of the A1 at Stamford and 8 miles west of the A1 at Wansford. Peterborough Station, with its East Coast Mainline rail services to London Kings Cross (50 mins), and to Cambridge, is 14 miles east.
Description
An attractive grade II listed stone thatched cottage, with eyebrow dormer windows, positioned within a beautiful conservation village, 5 miles south of Stamford and 8 miles east of Uppingham, on the Northamptonshire county border with Rutland and Cambridgeshire.
Pear Tree Cottage (officially named Edwalyn Cottage in its land registry title) has a lovely westerly facing walled garden with wonderful views, off-road parking and a detached double garage.
The front door, within the south gable, opens to a wide entrance hallway that passes the two reception rooms, office and cloakroom/W.C., leading to the kitchen.
Double doors open from the hallway into the dining room, which has both timbered walls and a timber beamed ceiling, as well as a lovely stone inglenook fireplace, with canopy and grate. Across the hallway, steps descend into the sitting room, again with a timber beamed ceiling, open fireplace and grate, from which French doors open to the garden. The office would also act as an ideal playroom for those with young children.
The well-proportioned clay tile floored kitchen/breakfast room has a fitted wood suite, with tiled worktops that incorporates a double oven and hob with extractor, and ample space for table and chairs. There is also a pantry cupboard and exterior door to the garden.
The staircase rises to first floor level, where the landing corridor accesses the three bedrooms and the family bathroom. Bedroom one has an westerly orientated balcony, which is ideal for evening sunsets, and an en suite bathroom. East facing bedrooms two and three are well placed for the family bathroom.
Outside: The property occupies an attractive setting at the southern end of the village, with a driveway to the south side of the house and access to the detached stone double garage.
The large garden lies to the rear (west) of the house, with an open southerly aspect. Accessed from the kitchen, sitting room and down steps from the driveway, the garden is walled and sheltered. It combines kitchen garden and formal lawns, together with yew and topiary beds, whilst there are terraces adjoining the house, as well at various places around the garden from which to track the sun, or enjoy the elevated views across the River Welland.
An attractive Conservation Village, Duddington is well placed for the area's favoured market towns, schools and transportation links.
The village comprises predominantly period ironstone houses, with the well thought of public house/restaurant, The Royal Oak. The village sits in an elevated position with the River Welland flowing past its western edge and there are lovely country and rural river walks from the village.
The market towns of Stamford, Oakham, Uppingham and Oundle, all with their renowned schools, are within a 15 mile radius of the village.
Rutland Water and Edith Weston, where the sailing club is based, is 5 miles from the village, whilst Rutland Water also offers fishing, golf courses and cycle trails
Duddington lies five miles south of the A1 at Stamford and 8 miles west of the A1 at Wansford. Peterborough Station, with its East Coast Mainline rail services to London Kings Cross (50 mins), and to Cambridge, is 14 miles east.
Description
An attractive grade II listed stone thatched cottage, with eyebrow dormer windows, positioned within a beautiful conservation village, 5 miles south of Stamford and 8 miles east of Uppingham, on the Northamptonshire county border with Rutland and Cambridgeshire.
Pear Tree Cottage (officially named Edwalyn Cottage in its land registry title) has a lovely westerly facing walled garden with wonderful views, off-road parking and a detached double garage.
The front door, within the south gable, opens to a wide entrance hallway that passes the two reception rooms, office and cloakroom/W.C., leading to the kitchen.
Double doors open from the hallway into the dining room, which has both timbered walls and a timber beamed ceiling, as well as a lovely stone inglenook fireplace, with canopy and grate. Across the hallway, steps descend into the sitting room, again with a timber beamed ceiling, open fireplace and grate, from which French doors open to the garden. The office would also act as an ideal playroom for those with young children.
The well-proportioned clay tile floored kitchen/breakfast room has a fitted wood suite, with tiled worktops that incorporates a double oven and hob with extractor, and ample space for table and chairs. There is also a pantry cupboard and exterior door to the garden.
The staircase rises to first floor level, where the landing corridor accesses the three bedrooms and the family bathroom. Bedroom one has an westerly orientated balcony, which is ideal for evening sunsets, and an en suite bathroom. East facing bedrooms two and three are well placed for the family bathroom.
Outside: The property occupies an attractive setting at the southern end of the village, with a driveway to the south side of the house and access to the detached stone double garage.
The large garden lies to the rear (west) of the house, with an open southerly aspect. Accessed from the kitchen, sitting room and down steps from the driveway, the garden is walled and sheltered. It combines kitchen garden and formal lawns, together with yew and topiary beds, whilst there are terraces adjoining the house, as well at various places around the garden from which to track the sun, or enjoy the elevated views across the River Welland.


