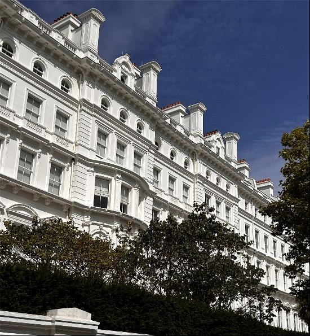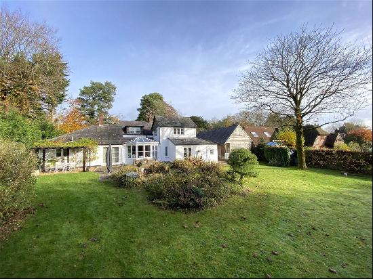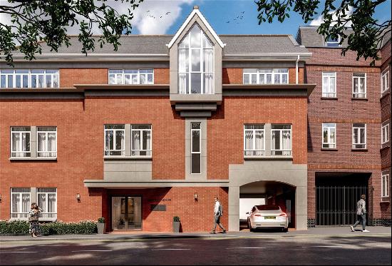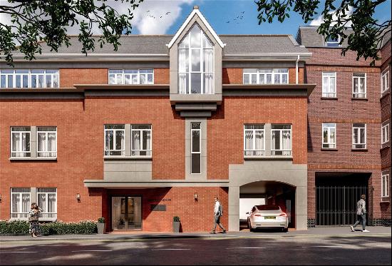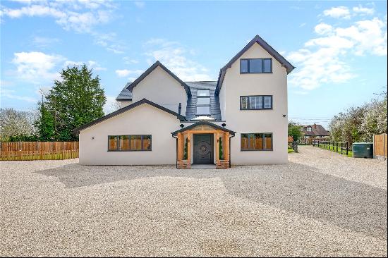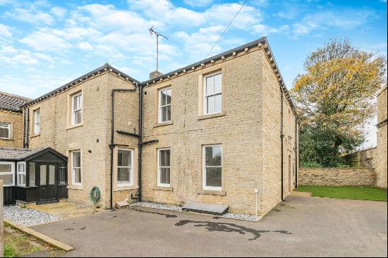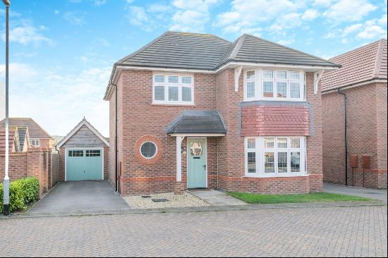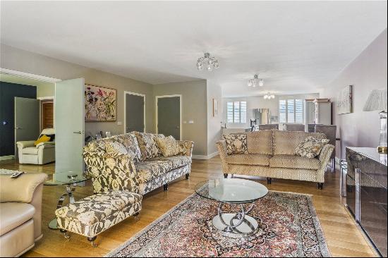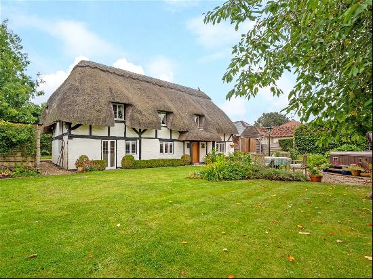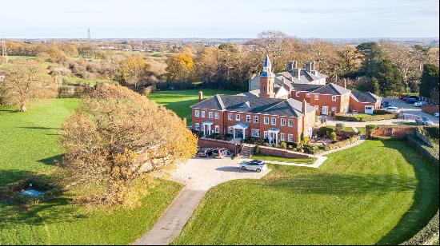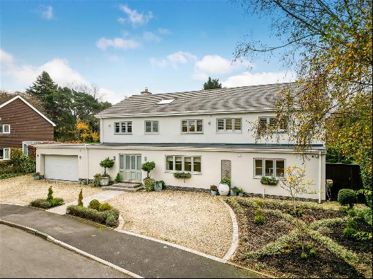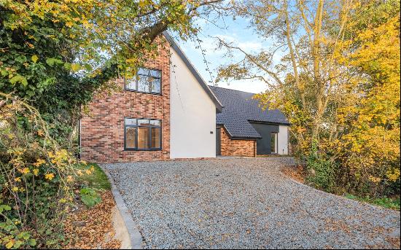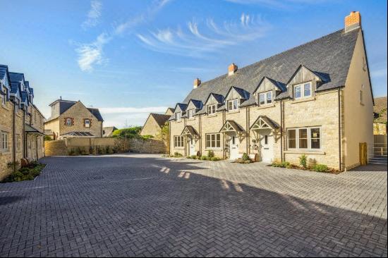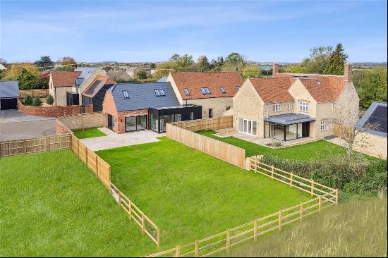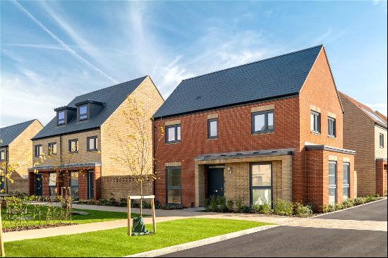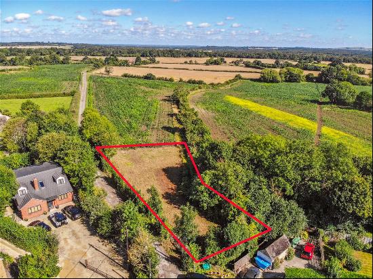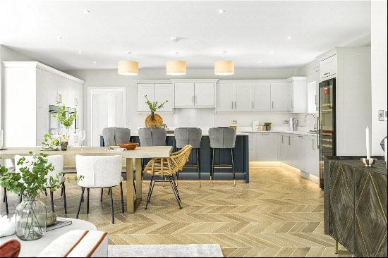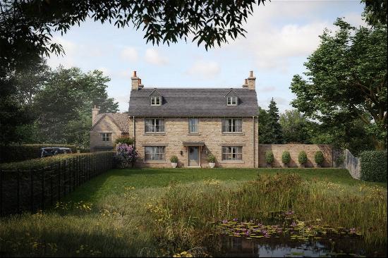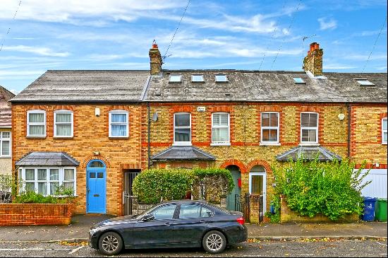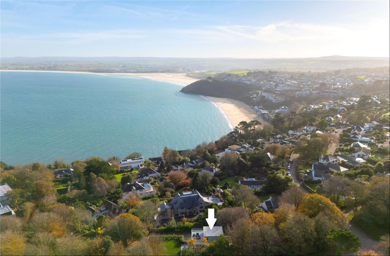
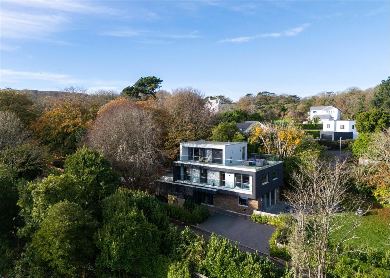
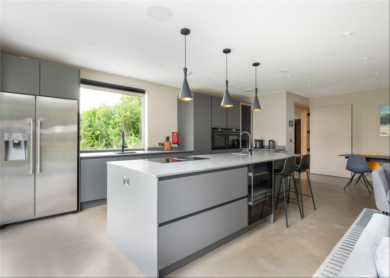
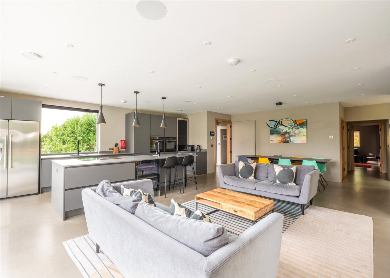
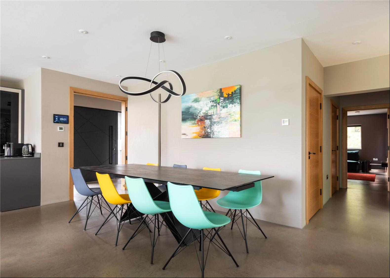
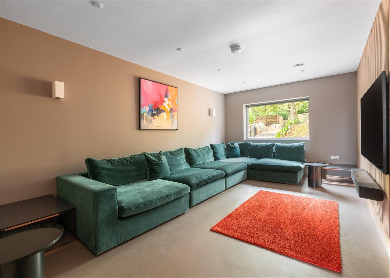
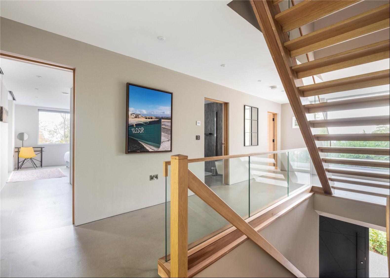
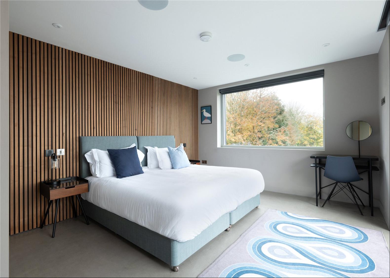
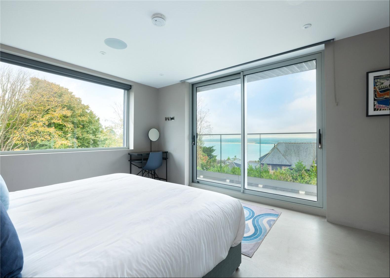
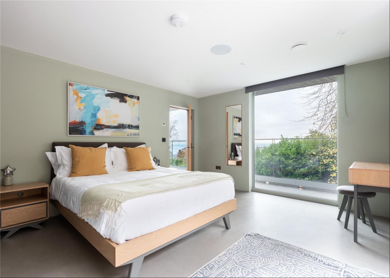
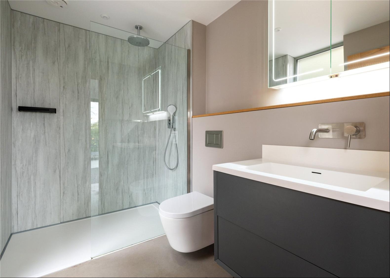
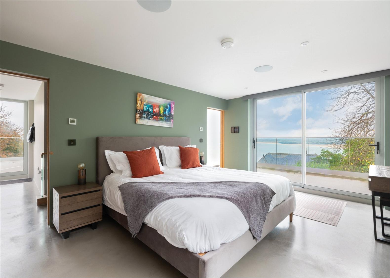
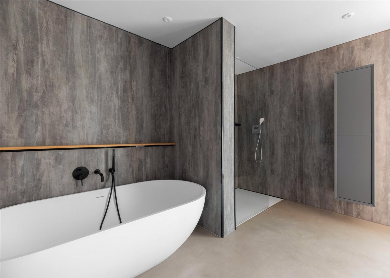
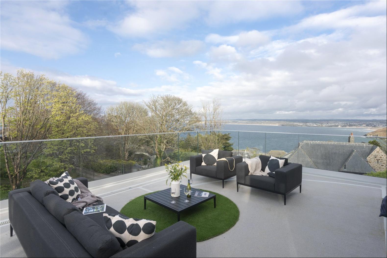
- For Sale
- Guided Price: GBP 2,000,000
- Build Size: 2,798 ft2
- Property Type: Single Family Home
- Bedroom: 5
Location
Located in the prestigious Treloyhan area of St Ives, just above Hain Walk and equidistant from the beaches of Carbis Bay and St Ives, Treloyhan Manor Drive is a premium location within St Ives, with spectacular views over St Ives, the Bay across to Godrevy Lighthouse and the headland beyond.
Cornwall’s unique character comes from its historic landscape and some 400 miles of spectacular coastline. St Ives is home to the landmark Tate St Ives Gallery (built in 1993), the famous Barbara Hepworth Museum and the Bernard Leech Pottery.
St Ives is bordered by three beautiful sandy beaches, Porthmeor for surfing, Porthgwidden and Porthminster which are repeatedly voted among the best in the British Isles. Set against the colourful backdrop of the working fishing harbour, the turquoise waters of St. Ives have attracted artists since the 19th century due to its renowned clarity of light. The town, with winding cobbled streets, is also a foodie destination packed with numerous restaurants, pubs and cafes all offering excellent fare including the award-winning Porthminster Beach Café.
Within St Ives there is a COOP centrally located and a larger Tesco supermarket at the top of Trelyon Avenue in Carbis Bay but if you are looking for bread look no further than the St Ives Bakery on Fore Street whose sour dough was voted as one of the top ten best in the country.
At nearby Lelant, overlooking the Hayle Estuary there is a spectacular links golf course with views stretching up towards Godrevy Lighthouse. A scenic branch railway line links Carbis Bay and St. Ives with the main London-Penzance line at nearby St. Erth.
Description
Completed in 2023, Sparrows Nest is a spectacular, award winning, custom-built home over three floors with large balconies with floor to ceiling picture windows throughout make the most of the superb sea views, a large landscaped garden of 0.5 acres and just minutes from the beach. Having been built by the current owners to their own specification the home has all modern conveniences including a fully integrated smart home system (Control4), Air Source Heat Pump, underfloor heating, programmable lighting, through house audio, and cinema room. Although not installed, the house is pre-wired for automatic blinds and security systems all integrated into the smart home brain.
To note the property is let out during peak holiday periods by Carbis Bay Holidays
Entrance and Ground floor
A large front door with side glass panels opens in to the entrance hall with ahead the staircase to the first floor, to the right the main living area, cinema room and plant room and to the left a large boot room, WC and en suite bedroom.
The triple aspect open plan living area has triple pane sliding doors out on the patio and BBQ entertaining area. The kitchen has charcoal grey German handleless kitchen cupboards with a large American style fridge/freezer and the following integrated appliances to include an electric oven, electric microwave combi oven, induction hob with extractor, Quooker tap and wine fridge. A large island with breakfast bar helps to define the kitchen and living areas and there is space for a large dining table for entertaining. To the left of the dining area is the cinema room which has space for a large wall mounted TV, there is also a built-in surround sound system and a door opening on to the rear garden.
On the left of the entrance hallway is a large boot room which has a built in dog shower, shelving and a useful understairs larder. Opposite is the WC cloakroom. The bedroom has a window overlooking the garden, built in wardrobes with internal shelving and drawers and an en suite bathroom with a walk in rainfall shower, WC and vanity unit. To note this room has been designed with disabled access in mind.
First Floor
At the top of the stairs, off the landing are three double bedrooms, all with private balconies, the family bathroom and the utility room. The utility room has space and plumbing for both a washing machine and tumble dryer. The rear bedroom is dual aspect, has built in wardrobes with internal shelving and drawers and overlooks the garden, has a door on to a private balcony and also benefits from sea views. The family bathroom has a free standing bath, walk in rainfall shower, WC and two drawer wide vanity unit. The front bedroom on the left is also dual aspect with sliding door out on to a private balcony with stunning views out over the bay to Hayle Towans and beyond, along with built in wardrobes with internal shelving and drawers. The third bedroom on the right is dual aspect with sliding door out on to a large private terrace overlooking the gardens, has built in wardrobes with internal shelving and drawers and an en suite bathroom with a walk in rainfall shower, WC and vanity unit.
Second Floor
From the first floor landing a staircase ascends to the second floor where there is the principal bedroom and access on to the roof terrace. The principal bedroom, again dual aspect with sliding doors on to a private front balcony with sea views, built in wardrobes with internal shelving and drawers and an en suite bathroom with a free standing bath, walk in rainfall shower, WC and vanity unit. The large roof terrace with ample entertaining and seating space has glass balustrades and quite spectacular views out over St Ives Bay, Carbis Bay beach and Hayle Towans.
The Exterior & Gardens
The house sits in the middle of the plot which is almost 100M long. Fronted by low-level wooden fencing and hedging and Bollard lighting there are enclosed gardens on both sides of the house, each of which, due to the orientation, have a daylong sunny aspect.
Gardens
To the left of the house the garden area has been designed with a parkland setting in mind with extensive paths and a huge 5M in diameter purpose built fire pit.
To the right of the house is a large patio/entertaining area accessed from the main living area along with a large lawned area and a Hot Tub.
Garden Storage
At the top of the garden behind the secondary parking area is a large garden storage shed.
Parking & EV Charger
There are 6 parking spaces. Three directly on the driveway in front of the property along with the EV Charger and three further under the trees at the top of the garden.
Outdoor Shower
To the left of the front door is an outdoor shower
Swimming Pool
Whilst not built power and drainage is already in place. Planning permission has been granted for a swimming pool. See Cornwall Council Planning Portal reference number PA21/08780. Note power is already in place.
For further information available on request
Services & Systems
Mains Water & Drainage
22KW Fast EV Charger
Air Source Heat Pump Central Heating with zoned underfloor heating throughout
The property also benefits from a mechanical vent heat recovery system, providing forced natural filtered air circulation to all rooms through concealed vents.
The property has a fully integrated smart home by Control 4, ceiling speakers throughout, smart lighting control, video intercom, heating controls
Council Tax: Currently Business Rated
Fixtures & Fittings
Only those mentioned in these sales particulars are included in the sale. All others such as furniture, beds, sofas TV's, hot tub etc. are specifically excluded but may be available by separate negotiation.
IMPORTANT NOTICE
Savills, their clients and any joint agents give notice that:
1. They are not authorised to make or give any representations or warranties in relation to the property either here or elsewhere, either on their own behalf or on behalf of their client or otherwise. They assume no responsibility for any statement that may be made in these particulars. These particulars do not form part of any offer or contract and must not be relied upon as statements or representations of fact.
2. Any areas, measurements or distances are approximate. The text, images and plans are for guidance only and are not necessarily comprehensive. It should not be assumed that the property has all necessary planning, building regulation or other consents and Savills have not tested any services, equipment or facilities. Purchasers must satisfy themselves by inspection or otherwise.
Directions
From Carbis Bay continue on the A3074 on to Trelyon Avenue. Continue past the Cornish Arms Pub on the left and take the next right turn in to Treloyhan Park Drive then immediately left in to Treloyhan Manor Drive. Sparrows Nest is the first house on the left with parking to the front.
Porthminster Beach 0.7 miles on foot - St Ives Town Centre, Harbour & Beach 1 mile from the house – Hayle Golf Club 6.5 miles - Penzance 9.5 miles - Truro 24.5 miles - Newquay airport 35 miles
(All distances are approximate)
Located in the prestigious Treloyhan area of St Ives, just above Hain Walk and equidistant from the beaches of Carbis Bay and St Ives, Treloyhan Manor Drive is a premium location within St Ives, with spectacular views over St Ives, the Bay across to Godrevy Lighthouse and the headland beyond.
Cornwall’s unique character comes from its historic landscape and some 400 miles of spectacular coastline. St Ives is home to the landmark Tate St Ives Gallery (built in 1993), the famous Barbara Hepworth Museum and the Bernard Leech Pottery.
St Ives is bordered by three beautiful sandy beaches, Porthmeor for surfing, Porthgwidden and Porthminster which are repeatedly voted among the best in the British Isles. Set against the colourful backdrop of the working fishing harbour, the turquoise waters of St. Ives have attracted artists since the 19th century due to its renowned clarity of light. The town, with winding cobbled streets, is also a foodie destination packed with numerous restaurants, pubs and cafes all offering excellent fare including the award-winning Porthminster Beach Café.
Within St Ives there is a COOP centrally located and a larger Tesco supermarket at the top of Trelyon Avenue in Carbis Bay but if you are looking for bread look no further than the St Ives Bakery on Fore Street whose sour dough was voted as one of the top ten best in the country.
At nearby Lelant, overlooking the Hayle Estuary there is a spectacular links golf course with views stretching up towards Godrevy Lighthouse. A scenic branch railway line links Carbis Bay and St. Ives with the main London-Penzance line at nearby St. Erth.
Description
Completed in 2023, Sparrows Nest is a spectacular, award winning, custom-built home over three floors with large balconies with floor to ceiling picture windows throughout make the most of the superb sea views, a large landscaped garden of 0.5 acres and just minutes from the beach. Having been built by the current owners to their own specification the home has all modern conveniences including a fully integrated smart home system (Control4), Air Source Heat Pump, underfloor heating, programmable lighting, through house audio, and cinema room. Although not installed, the house is pre-wired for automatic blinds and security systems all integrated into the smart home brain.
To note the property is let out during peak holiday periods by Carbis Bay Holidays
Entrance and Ground floor
A large front door with side glass panels opens in to the entrance hall with ahead the staircase to the first floor, to the right the main living area, cinema room and plant room and to the left a large boot room, WC and en suite bedroom.
The triple aspect open plan living area has triple pane sliding doors out on the patio and BBQ entertaining area. The kitchen has charcoal grey German handleless kitchen cupboards with a large American style fridge/freezer and the following integrated appliances to include an electric oven, electric microwave combi oven, induction hob with extractor, Quooker tap and wine fridge. A large island with breakfast bar helps to define the kitchen and living areas and there is space for a large dining table for entertaining. To the left of the dining area is the cinema room which has space for a large wall mounted TV, there is also a built-in surround sound system and a door opening on to the rear garden.
On the left of the entrance hallway is a large boot room which has a built in dog shower, shelving and a useful understairs larder. Opposite is the WC cloakroom. The bedroom has a window overlooking the garden, built in wardrobes with internal shelving and drawers and an en suite bathroom with a walk in rainfall shower, WC and vanity unit. To note this room has been designed with disabled access in mind.
First Floor
At the top of the stairs, off the landing are three double bedrooms, all with private balconies, the family bathroom and the utility room. The utility room has space and plumbing for both a washing machine and tumble dryer. The rear bedroom is dual aspect, has built in wardrobes with internal shelving and drawers and overlooks the garden, has a door on to a private balcony and also benefits from sea views. The family bathroom has a free standing bath, walk in rainfall shower, WC and two drawer wide vanity unit. The front bedroom on the left is also dual aspect with sliding door out on to a private balcony with stunning views out over the bay to Hayle Towans and beyond, along with built in wardrobes with internal shelving and drawers. The third bedroom on the right is dual aspect with sliding door out on to a large private terrace overlooking the gardens, has built in wardrobes with internal shelving and drawers and an en suite bathroom with a walk in rainfall shower, WC and vanity unit.
Second Floor
From the first floor landing a staircase ascends to the second floor where there is the principal bedroom and access on to the roof terrace. The principal bedroom, again dual aspect with sliding doors on to a private front balcony with sea views, built in wardrobes with internal shelving and drawers and an en suite bathroom with a free standing bath, walk in rainfall shower, WC and vanity unit. The large roof terrace with ample entertaining and seating space has glass balustrades and quite spectacular views out over St Ives Bay, Carbis Bay beach and Hayle Towans.
The Exterior & Gardens
The house sits in the middle of the plot which is almost 100M long. Fronted by low-level wooden fencing and hedging and Bollard lighting there are enclosed gardens on both sides of the house, each of which, due to the orientation, have a daylong sunny aspect.
Gardens
To the left of the house the garden area has been designed with a parkland setting in mind with extensive paths and a huge 5M in diameter purpose built fire pit.
To the right of the house is a large patio/entertaining area accessed from the main living area along with a large lawned area and a Hot Tub.
Garden Storage
At the top of the garden behind the secondary parking area is a large garden storage shed.
Parking & EV Charger
There are 6 parking spaces. Three directly on the driveway in front of the property along with the EV Charger and three further under the trees at the top of the garden.
Outdoor Shower
To the left of the front door is an outdoor shower
Swimming Pool
Whilst not built power and drainage is already in place. Planning permission has been granted for a swimming pool. See Cornwall Council Planning Portal reference number PA21/08780. Note power is already in place.
For further information available on request
Services & Systems
Mains Water & Drainage
22KW Fast EV Charger
Air Source Heat Pump Central Heating with zoned underfloor heating throughout
The property also benefits from a mechanical vent heat recovery system, providing forced natural filtered air circulation to all rooms through concealed vents.
The property has a fully integrated smart home by Control 4, ceiling speakers throughout, smart lighting control, video intercom, heating controls
Council Tax: Currently Business Rated
Fixtures & Fittings
Only those mentioned in these sales particulars are included in the sale. All others such as furniture, beds, sofas TV's, hot tub etc. are specifically excluded but may be available by separate negotiation.
IMPORTANT NOTICE
Savills, their clients and any joint agents give notice that:
1. They are not authorised to make or give any representations or warranties in relation to the property either here or elsewhere, either on their own behalf or on behalf of their client or otherwise. They assume no responsibility for any statement that may be made in these particulars. These particulars do not form part of any offer or contract and must not be relied upon as statements or representations of fact.
2. Any areas, measurements or distances are approximate. The text, images and plans are for guidance only and are not necessarily comprehensive. It should not be assumed that the property has all necessary planning, building regulation or other consents and Savills have not tested any services, equipment or facilities. Purchasers must satisfy themselves by inspection or otherwise.
Directions
From Carbis Bay continue on the A3074 on to Trelyon Avenue. Continue past the Cornish Arms Pub on the left and take the next right turn in to Treloyhan Park Drive then immediately left in to Treloyhan Manor Drive. Sparrows Nest is the first house on the left with parking to the front.
Porthminster Beach 0.7 miles on foot - St Ives Town Centre, Harbour & Beach 1 mile from the house – Hayle Golf Club 6.5 miles - Penzance 9.5 miles - Truro 24.5 miles - Newquay airport 35 miles
(All distances are approximate)



