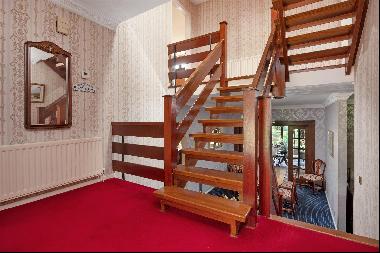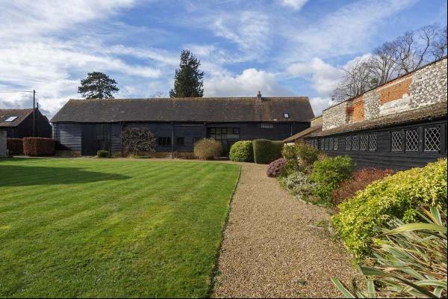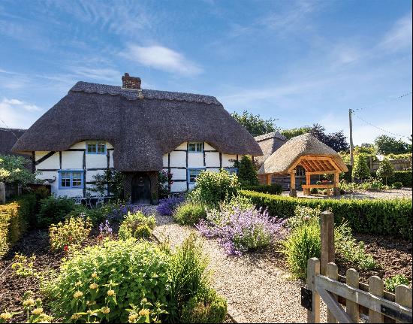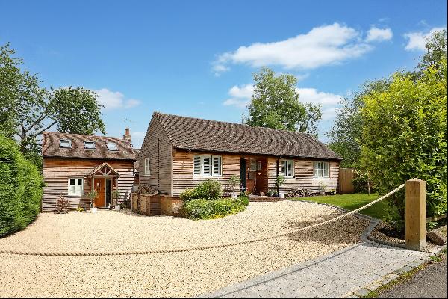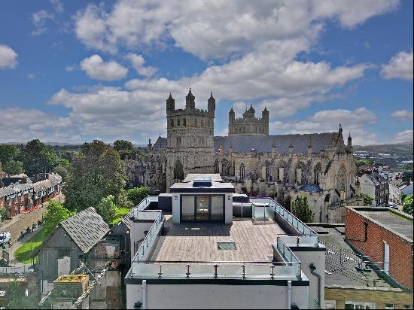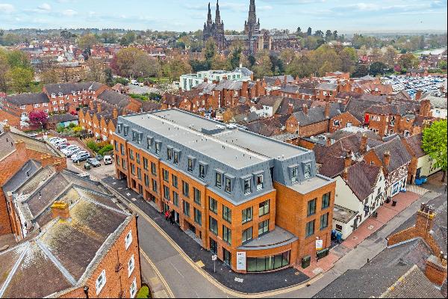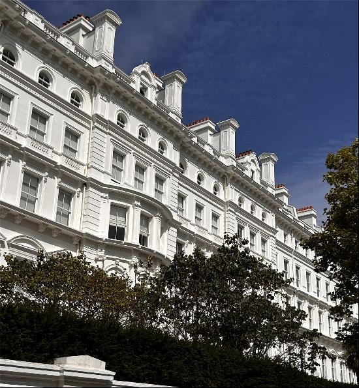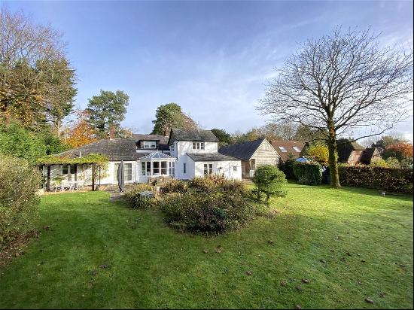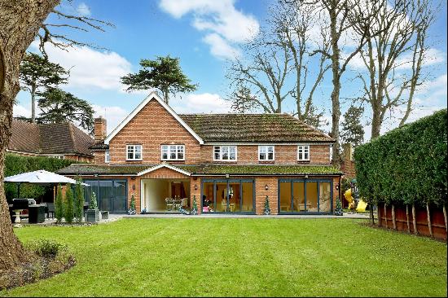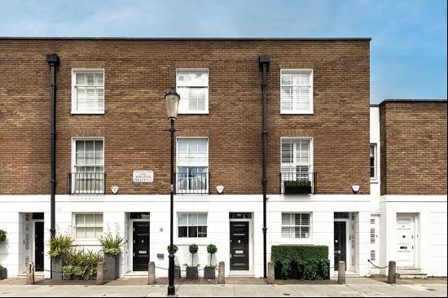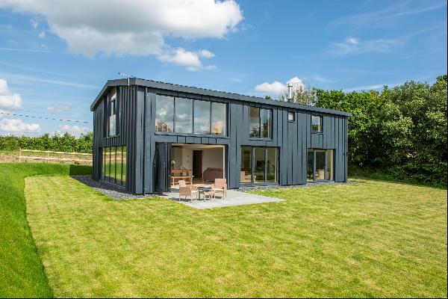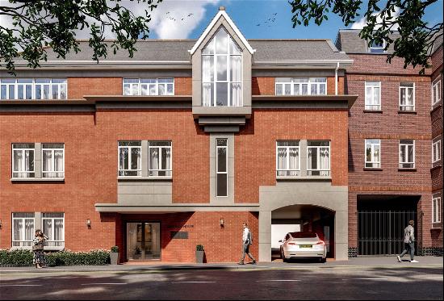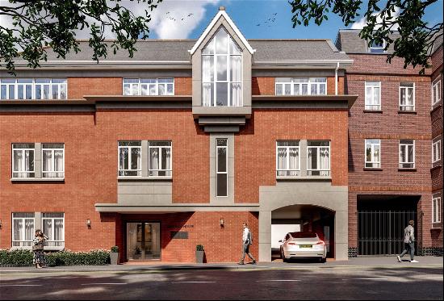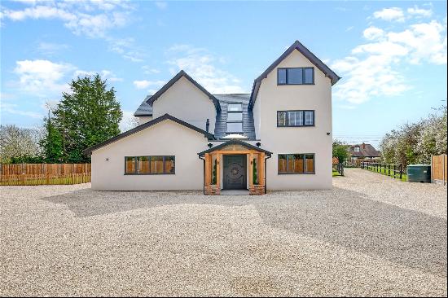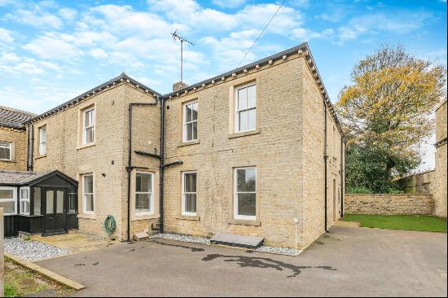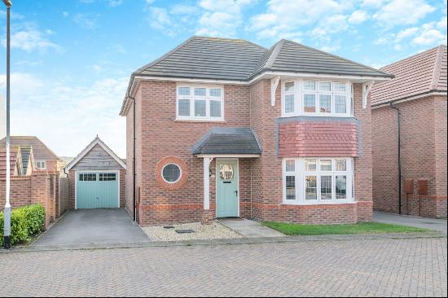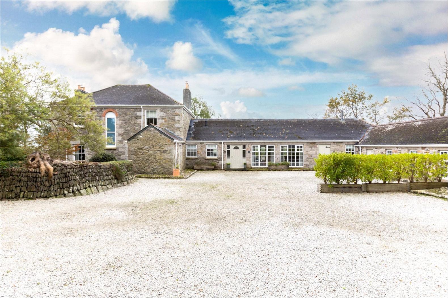
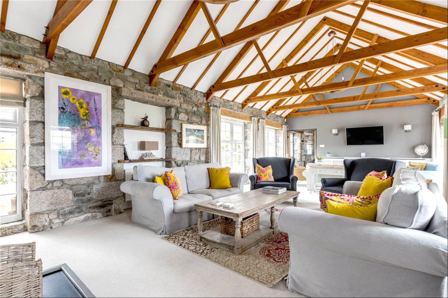
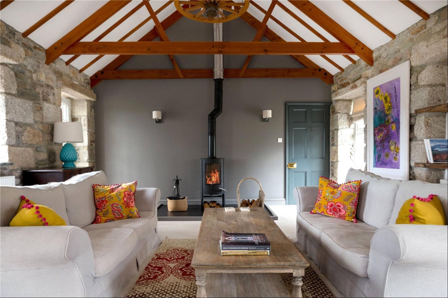
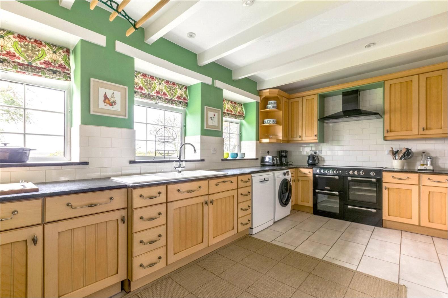
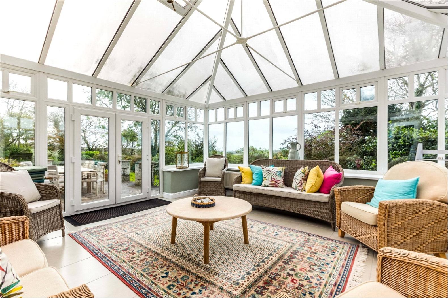
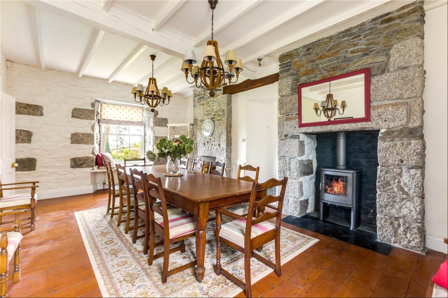
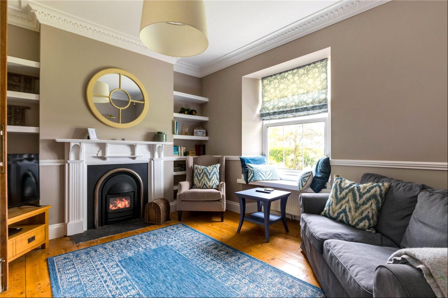
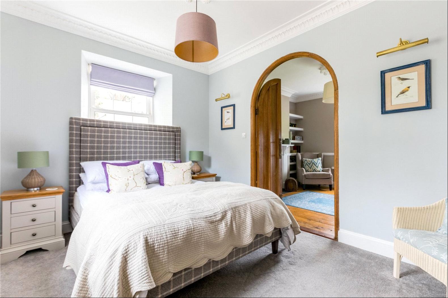
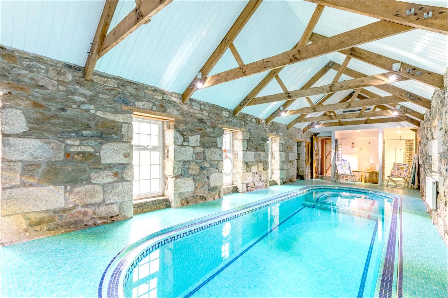
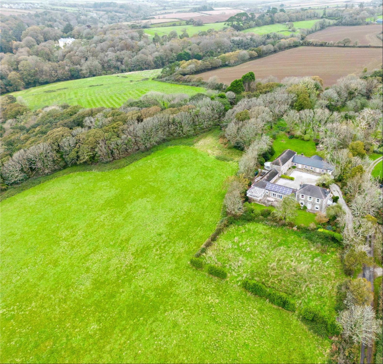
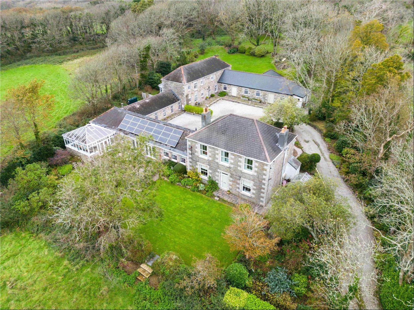
- For Sale
- Guided Price: GBP 895,000
- Build Size: 3,375 ft2
- Property Type: Single Family Home
- Bedroom: 6
Location
Tregoose Farmhouse is located on a hillside, have magnificent views out over rolling countryside, in the hamlet of Sithney Green just two miles from the ancient market town of Helston which is regarded as the gateway to the Lizard peninsula. Helston is a vibrant market town and has a choice of 3 national supermarkets, doctors surgeries, primary and senior schools, a sports centre, golf club, cinema and an eclectic variety of individual independent shops.
The coastline around takes in some of the county’s most beautiful beaches, including Praa Sands, Prussia Cove and Loe Bar, the traditional fishing villages of Mousehole, Newlyn and Porthleven, as well as the historic town of Penzance. Penzance railway station provides direct trains to London Paddington and the town is now host to several well regarded restaurants and the newly refurbished Jubilee Pool. Mounts Bay is a favoured destination for kite surfers and a few miles in the opposite direction the historic harbour of Porthleven is now a culinary hotspot with its incredible range of quality restaurants and an annual food festival.
The north coast is equally accessible with the town of St Ives a major attraction with its beautiful beaches, selection of high quality restaurants and its great shopping, not to forget the cultural experiences offered by Tate St Ives, the Barbara Hepworth Museum and the Bernard Leech pottery. Travel links to the area are good, served by wide roads and the A30 providing dual carriageway access through Cornwall from the M5 at Exeter. There are mainline railway stations at Redruth (eleven miles) and Truro (nineteen miles) with a regular service to London Paddington.
Description
Tregoose Farmhouse -
Ground Floor- A step up from the gravelled central courtyard to the cobbled path that fronts the Farmhouse to the front door which opens in to a slate tiled entrance hall with to the right the main reception room, conservatory and a ground floor bedroom and to the left the kitchen, cloakroom, dining room, second reception and the other bedrooms.
The main reception room is a most impressive room with a beamed and vaulted ceiling, partially exposed granite walls, three floor to ceiling windows overlooking the central courtyard and two sets of French doors out on to the raised entertaining patio offering panoramic views out across the gardens to the rolling hills beyond. At the far end of the reception room in a central position is a wood burner on a raised slate hearth with a door on the left to the conservatory and a further door on the right opening in to a lobby area which gives access to a WC, a bedroom and the swimming pool. The conservatory overlooks the gardens and has access through French doors out on to the patio and also has a door in to the downstairs bedroom. The bedroom has a window overlooking the side garden, has two exposed granite walls and a further door in to the lobby.
Off the entrance hall to the left is a WC and the kitchen. The kitchen has a tiled floor and a beamed ceiling and also benefits from three windows overlooking the gardens and has great views out over the rolling countryside. There are a mix of wall and base wooden units to include a pull out larder cupboard, granite work surfaces, a dual ceramic sink. On the left is the central heating boiler and an Alpha Range (not working). There is also space and plumbing for a washing machine, dishwasher and a large three oven range cooker and a tall fridge freezer.
From the entrance hall two steps descend to the dual aspect dining room. This is a large room with high beamed ceiling, stripped pine flooring, exposed granite chimney breasts with one of the fireplaces having a recessed multi-fuel burner. The windows offer views out over the gardens and driveway. The garden window has a window seat. There are three doors leading off from the dining room. One to the original Farmhouse Minton tiled entrance hall, staircase, second reception room, another to a bedroom and the third to a wet room. The wet room has a walk in shower and has a door opening on to the central courtyard, as such, could be also used as a Boot Room if required. The original entrance hall has a door opening in to the garden and a further door in to the second reception room which has stripped pine flooring, original cornicing and ceiling rose, Victorian fireplace with recessed wood burner and a window with seat overlooking the front gardens. A striking feature of this room are the double arched oak doors that open in to what is currently used as a bedroom. This is a dual aspect room with a further door leading back in to the dining room
First Floor-
A return staircase ascends to the first floor with the landing being lit by a large window on the half landing. Off the landing are four double bedrooms, and the family bathroom. The principal bedroom has a beamed ceiling, a window with exposed granite coins overlooking the front garden and an en suite shower room with tiled flooring and a large walk in shower with both a hand held and rainfall heads. Two further bedrooms have beamed ceilings and windows with exposed granite coins overlooking the front garden, the larger of the two also has an original Victorian fireplace. The fourth bedroom has a wood panelled ceiling and a window with exposed granite coins overlooking the central courtyard. The family bathroom has part panelled walls, a modern white suite with P shaped bath with both hand held and overhead rainfall shower.
Swimming Pool-
The swimming pool, built in a former barn has windows overlooking the courtyard and can be accessed from either Tregoose Farmhouse or the central courtyard. The pool is circa eight metres in length and is graduated in depth from 0.5 at the shallow end to 1.5 metres at the deep end. At the shallow end of the pool room is a changing area and shower. Off the pool room is the plant room containing the filtration and heating systems.
Directions
From Helston take the A394 in the direction of Penzance, turn right onto the B3302. Continue for 0.4 of a mile and turn right signed Gwavas and Lowertown. At the bottom of the hill turn left at a minor crossroads and then right on to the lane marked as No Through Road and continue up the lane. Tregoose Farmhouse & Barn are on the left as you approach the top of the hill.
From Penzance take the A394 in the direction of Helston, passing through Rosudgen, Praa Sands and Breage, then left turn on to the B3302 just past the Car Garage then directions as above.
Helston 2, Porthleven 3.5, Praa Sands 6, Penzance 13, St Ives 14, Truro 19, Cornwall Airport (Newquay) 37
(All distances are approximate and in miles)
Tregoose Farmhouse is located on a hillside, have magnificent views out over rolling countryside, in the hamlet of Sithney Green just two miles from the ancient market town of Helston which is regarded as the gateway to the Lizard peninsula. Helston is a vibrant market town and has a choice of 3 national supermarkets, doctors surgeries, primary and senior schools, a sports centre, golf club, cinema and an eclectic variety of individual independent shops.
The coastline around takes in some of the county’s most beautiful beaches, including Praa Sands, Prussia Cove and Loe Bar, the traditional fishing villages of Mousehole, Newlyn and Porthleven, as well as the historic town of Penzance. Penzance railway station provides direct trains to London Paddington and the town is now host to several well regarded restaurants and the newly refurbished Jubilee Pool. Mounts Bay is a favoured destination for kite surfers and a few miles in the opposite direction the historic harbour of Porthleven is now a culinary hotspot with its incredible range of quality restaurants and an annual food festival.
The north coast is equally accessible with the town of St Ives a major attraction with its beautiful beaches, selection of high quality restaurants and its great shopping, not to forget the cultural experiences offered by Tate St Ives, the Barbara Hepworth Museum and the Bernard Leech pottery. Travel links to the area are good, served by wide roads and the A30 providing dual carriageway access through Cornwall from the M5 at Exeter. There are mainline railway stations at Redruth (eleven miles) and Truro (nineteen miles) with a regular service to London Paddington.
Description
Tregoose Farmhouse -
Ground Floor- A step up from the gravelled central courtyard to the cobbled path that fronts the Farmhouse to the front door which opens in to a slate tiled entrance hall with to the right the main reception room, conservatory and a ground floor bedroom and to the left the kitchen, cloakroom, dining room, second reception and the other bedrooms.
The main reception room is a most impressive room with a beamed and vaulted ceiling, partially exposed granite walls, three floor to ceiling windows overlooking the central courtyard and two sets of French doors out on to the raised entertaining patio offering panoramic views out across the gardens to the rolling hills beyond. At the far end of the reception room in a central position is a wood burner on a raised slate hearth with a door on the left to the conservatory and a further door on the right opening in to a lobby area which gives access to a WC, a bedroom and the swimming pool. The conservatory overlooks the gardens and has access through French doors out on to the patio and also has a door in to the downstairs bedroom. The bedroom has a window overlooking the side garden, has two exposed granite walls and a further door in to the lobby.
Off the entrance hall to the left is a WC and the kitchen. The kitchen has a tiled floor and a beamed ceiling and also benefits from three windows overlooking the gardens and has great views out over the rolling countryside. There are a mix of wall and base wooden units to include a pull out larder cupboard, granite work surfaces, a dual ceramic sink. On the left is the central heating boiler and an Alpha Range (not working). There is also space and plumbing for a washing machine, dishwasher and a large three oven range cooker and a tall fridge freezer.
From the entrance hall two steps descend to the dual aspect dining room. This is a large room with high beamed ceiling, stripped pine flooring, exposed granite chimney breasts with one of the fireplaces having a recessed multi-fuel burner. The windows offer views out over the gardens and driveway. The garden window has a window seat. There are three doors leading off from the dining room. One to the original Farmhouse Minton tiled entrance hall, staircase, second reception room, another to a bedroom and the third to a wet room. The wet room has a walk in shower and has a door opening on to the central courtyard, as such, could be also used as a Boot Room if required. The original entrance hall has a door opening in to the garden and a further door in to the second reception room which has stripped pine flooring, original cornicing and ceiling rose, Victorian fireplace with recessed wood burner and a window with seat overlooking the front gardens. A striking feature of this room are the double arched oak doors that open in to what is currently used as a bedroom. This is a dual aspect room with a further door leading back in to the dining room
First Floor-
A return staircase ascends to the first floor with the landing being lit by a large window on the half landing. Off the landing are four double bedrooms, and the family bathroom. The principal bedroom has a beamed ceiling, a window with exposed granite coins overlooking the front garden and an en suite shower room with tiled flooring and a large walk in shower with both a hand held and rainfall heads. Two further bedrooms have beamed ceilings and windows with exposed granite coins overlooking the front garden, the larger of the two also has an original Victorian fireplace. The fourth bedroom has a wood panelled ceiling and a window with exposed granite coins overlooking the central courtyard. The family bathroom has part panelled walls, a modern white suite with P shaped bath with both hand held and overhead rainfall shower.
Swimming Pool-
The swimming pool, built in a former barn has windows overlooking the courtyard and can be accessed from either Tregoose Farmhouse or the central courtyard. The pool is circa eight metres in length and is graduated in depth from 0.5 at the shallow end to 1.5 metres at the deep end. At the shallow end of the pool room is a changing area and shower. Off the pool room is the plant room containing the filtration and heating systems.
Directions
From Helston take the A394 in the direction of Penzance, turn right onto the B3302. Continue for 0.4 of a mile and turn right signed Gwavas and Lowertown. At the bottom of the hill turn left at a minor crossroads and then right on to the lane marked as No Through Road and continue up the lane. Tregoose Farmhouse & Barn are on the left as you approach the top of the hill.
From Penzance take the A394 in the direction of Helston, passing through Rosudgen, Praa Sands and Breage, then left turn on to the B3302 just past the Car Garage then directions as above.
Helston 2, Porthleven 3.5, Praa Sands 6, Penzance 13, St Ives 14, Truro 19, Cornwall Airport (Newquay) 37
(All distances are approximate and in miles)



