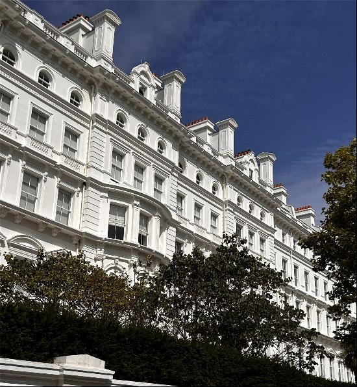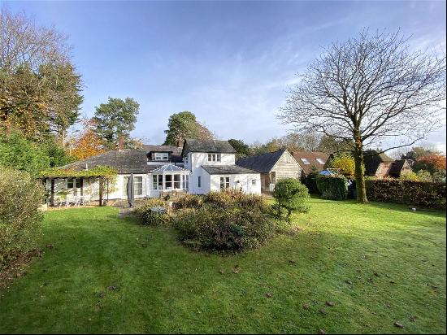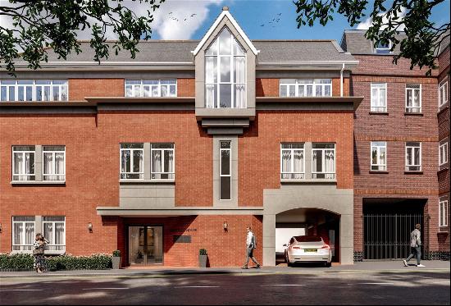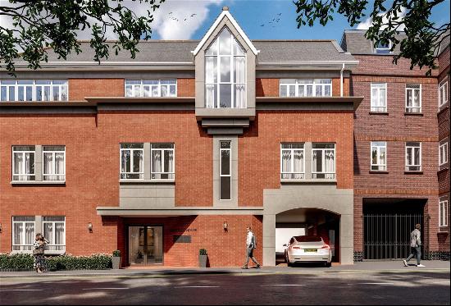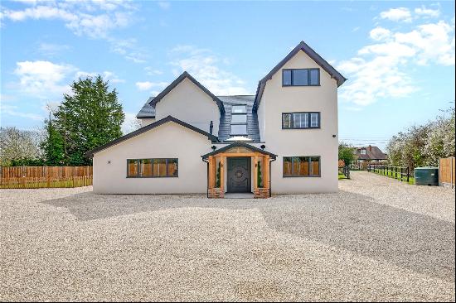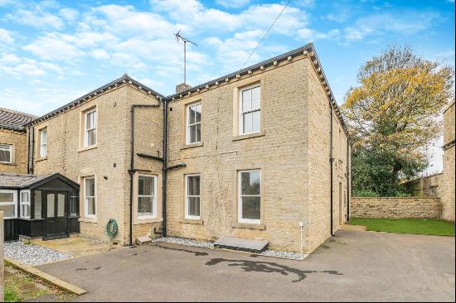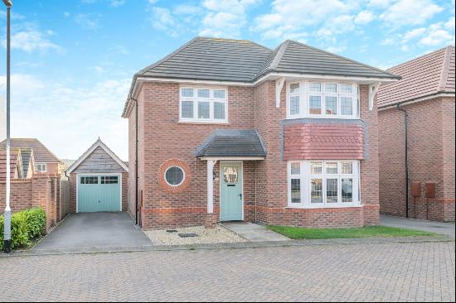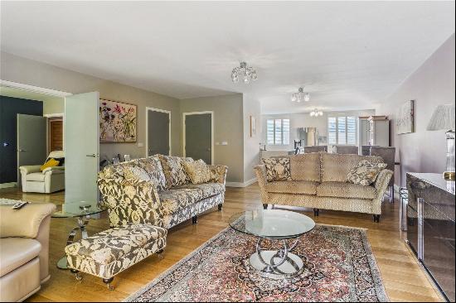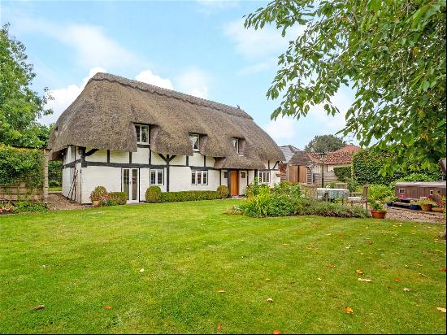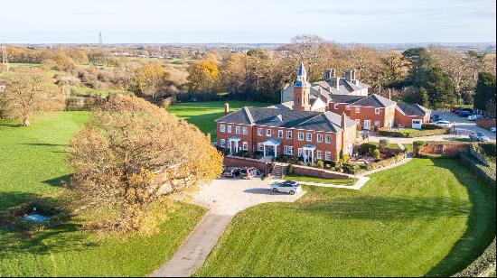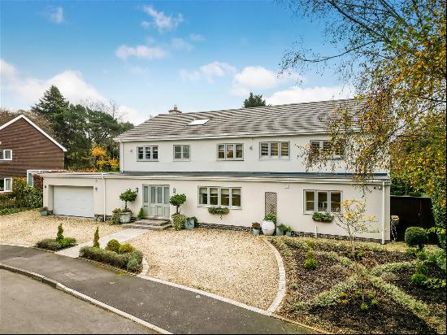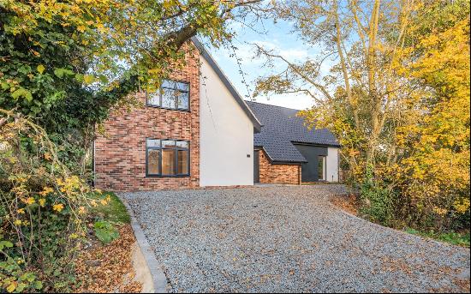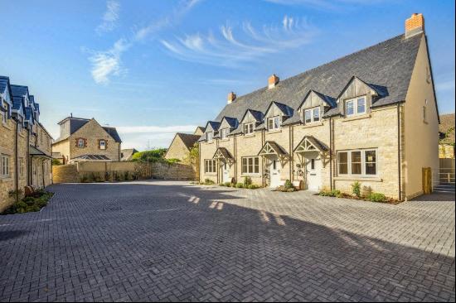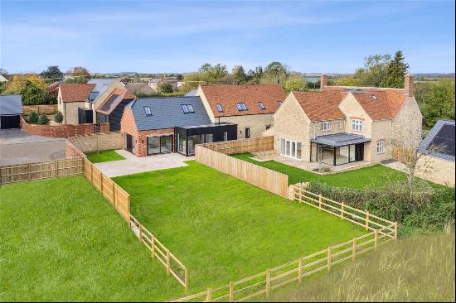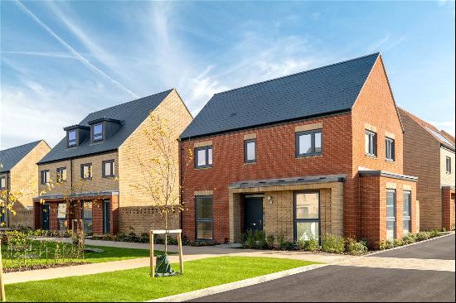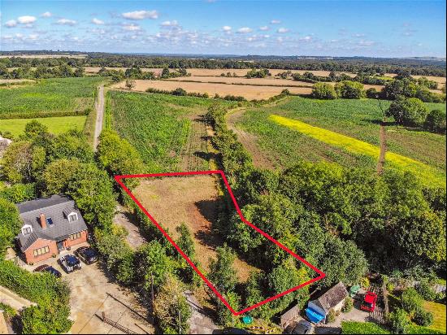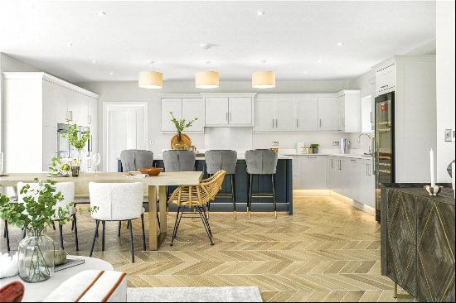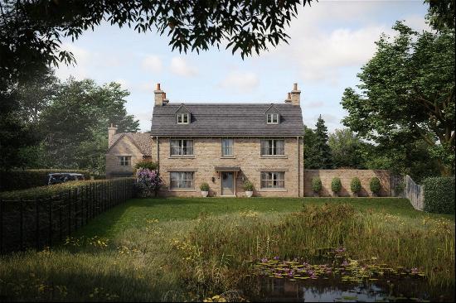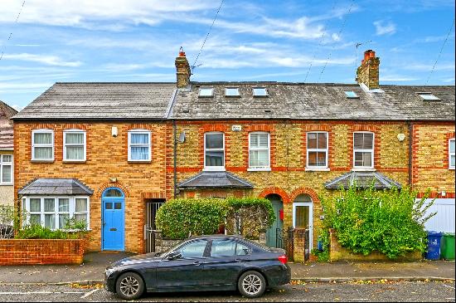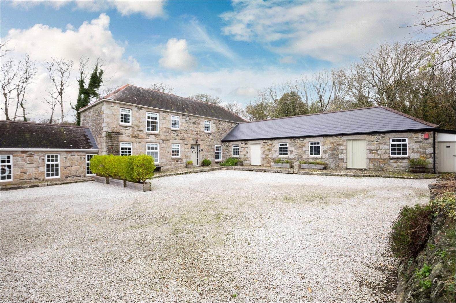
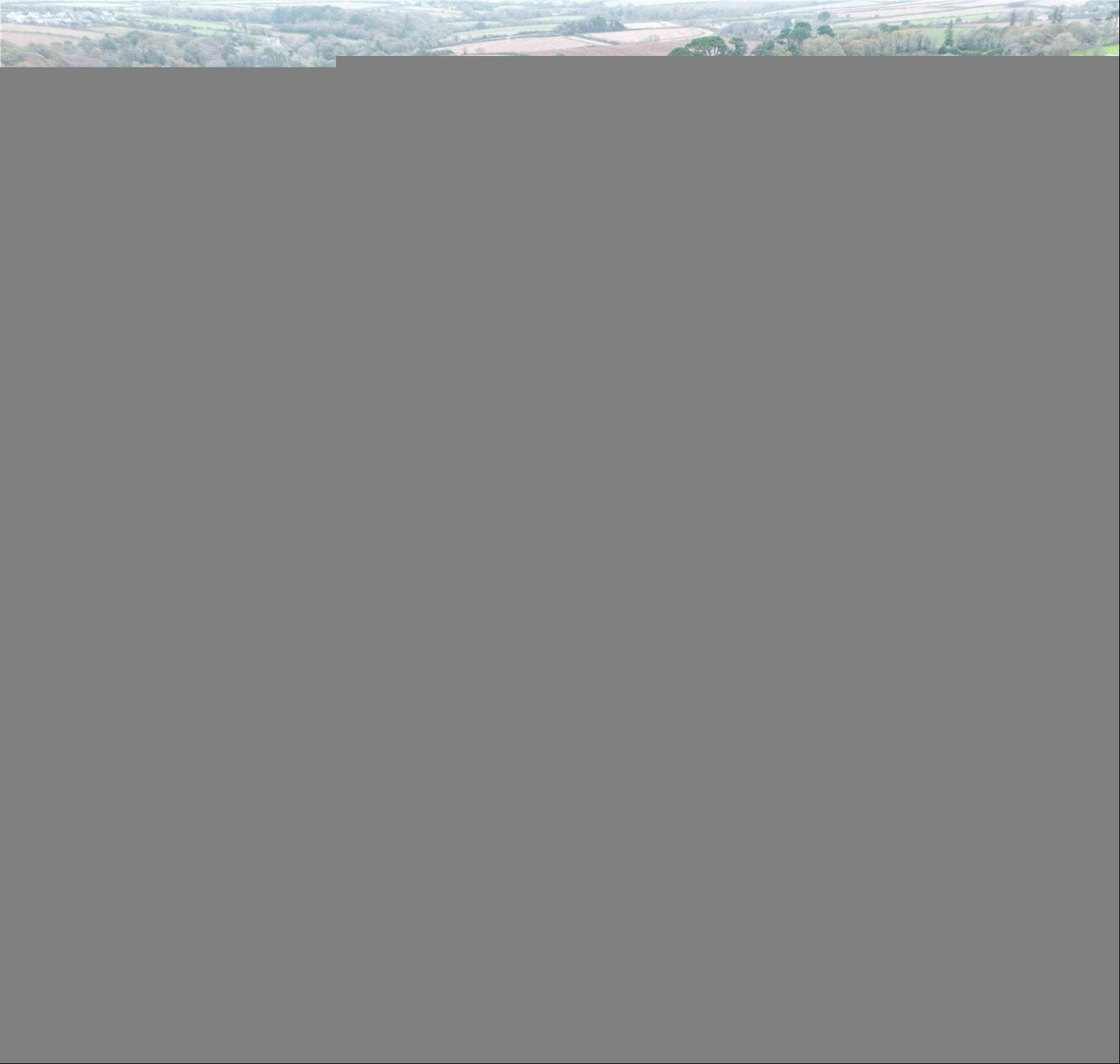
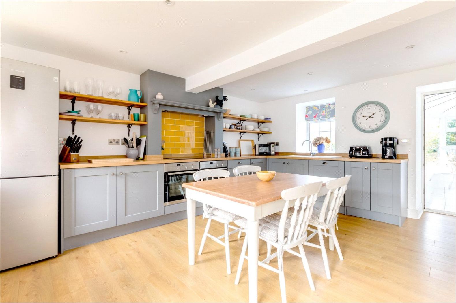
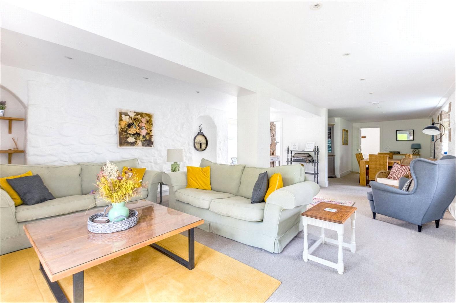

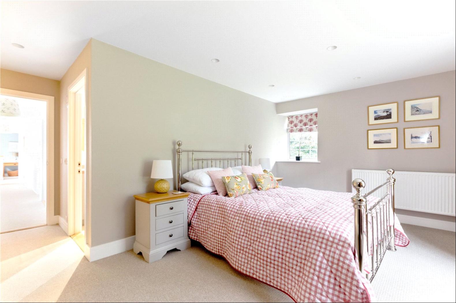
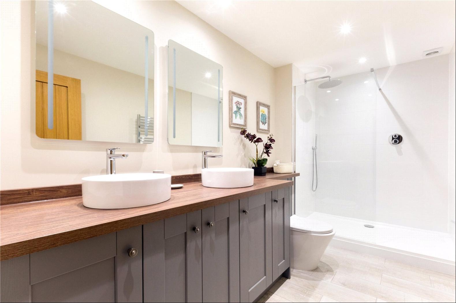
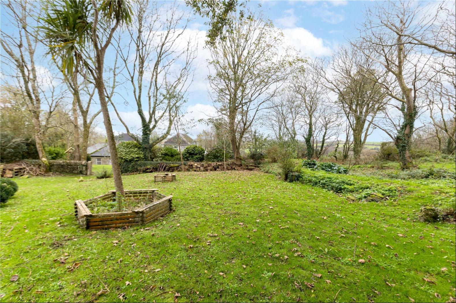
- For Sale
- Guided Price: GBP 650,000
- Build Size: 3,135 ft2
- Property Type: Condo
- Bedroom: 3
Location
Tregoose Barn is located on a hillside, have magnificent views out over rolling countryside, in the hamlet of Sithney Green just two miles from the ancient market town of Helston which is regarded as the gateway to the Lizard peninsula. Helston is a vibrant market town and has a choice of 3 national supermarkets, doctors surgeries, primary and senior schools, a sports centre, golf club, cinema and an eclectic variety of individual independent shops.
The coastline around takes in some of the county’s most beautiful beaches, including Praa Sands, Prussia Cove and Loe Bar, the traditional fishing villages of Mousehole, Newlyn and Porthleven, as well as the historic town of Penzance. Penzance railway station provides direct trains to London Paddington and the town is now host to several well regarded restaurants and the newly refurbished Jubilee Pool. Mounts Bay is a favoured destination for kite surfers and a few miles in the opposite direction the historic harbour of Porthleven is now a culinary hotspot with its incredible range of quality restaurants and an annual food festival.
The north coast is equally accessible with the town of St Ives a major attraction with its beautiful beaches, selection of high quality restaurants and its great shopping, not to forget the cultural experiences offered by Tate St Ives, the Barbara Hepworth Museum and the Bernard Leech pottery. Travel links to the area are good, served by wide roads and the A30 providing dual carriageway access through Cornwall from the M5 at Exeter. There are mainline railway stations at Redruth (eleven miles) and Truro (nineteen miles) with a regular service to London Paddington.
Description
Tregoose Barn -
Ground Floor- A step up from the gravelled central courtyard to the cobbled path that fronts the Barn to the front door which opens in to entrance hall off which all rooms lead. To the right is the open plan living dining room, ahead the stairs to the first floor bedrooms and to the left the kitchen, conservatory and WC cloakroom. The living dining room is a triple aspect room with windows to the courtyard, garden and French doors opening out on to the paved entertaining terrace and gardens. Oak flooring from the entrance hall continues in to the dual aspect kitchen which has grey Shaker style base units, open oak shelving above, integrated appliances to include two side by side integrated ovens, a five ring induction hob and dishwasher. There is also plumbing for a washing machine and space for a large fridge freezer. A door from the kitchen opens in to the conservatory which has a tiled floor, exposed granite wall and a door leading out in to the garden.
First Floor- Stairs ascend to the first floor landing which has two windows overlooking the courtyard. All three bedrooms are doubles and have en suite facilities. The principal bedroom is on the right at the top of the stairs and is dual aspect, has a built in wardrobe and an en suite bathroom with bath, walk in shower with rainfall head. The central bedroom has a window overlooking the side garden, has an open wardrobe area and an en suite shower room. The third bedroom is dual aspect with views out over the side and main garden and benefits from an en suite shower room with a walk in rainfall shower and a vanity unit with dual round bowl sinks with heater mirrors behind.
Storage/Workshop Barn-
In addition to the Farmhouse and Barn, there is a splendid single story workshop/barn providing the potential for garaging and implement storage overlooking the courtyard.
The barn, recently re-roofed, is currently being used for storage only but has huge development potential, having lapsed planning permission for conversion to a third dwelling but would equally convert in to a large studio or as a home business premises (Subject to the necessary planning requirements). The barn is currently split in to three large rooms; there are four windows and two doorways fronting the courtyard along with further windows to the rear and double wooden garage style doors to the side.
Bin & Recycling Store-
At the end of the Workshop Barn is a separate storage area which is currently used as a bin and recycling store.
Entrance and Courtyard- Entrance to the property from the lane is through a Five-Bar gate on to a gravelled driveway which sweeps round the Farmhouse, bordered on the right by trees and shrubs and on the left by a landscaped area with ornamental trees before opening in to the central courtyard with the buildings on three sides. Where there is ample parking and a boxed Grisilinia hedge creating an element of separation between the Farmhouse and Barn.
Note: access to Tregoose Barn parking area, will be accessed across the driveway of Tregoose Farmhouse. See attached map.
Gardens- Extending to about one and a half acres, the delightful gardens and grounds comprise abundantly stocked shrubberies of Camellias, Mahonia, Agapanthus and Azalea to name a few. There are two main lawns, a mass of spring flowers, a bluebell spinney and wildflower meadow together with a Summerhouse, wood stores and greenhouse.
The Barn garden is wraps round the barn and can be accessed from the conservatory, main reception room or from the main driveway. To the rear of the barn is a large paved patio (To note there is currently a Hot Tub on the patio which could be available via separate negotiation if required). Steps ascend to the main lawn which slopes upwards. On the right is a children’s play area where there are two swings and a slide. A Cornish hedge with mixed planting and trees separates the upper lawned area which in turn leads round to the bluebell spinney.
Further land available- The current owners also own the field adjacent to the lane and to south of the property beyond the wild flower meadow. The field measures around 9.526 acres and is available via separate negotiation if required.
SERVICES- Mains Water (one meter, shared with Tregoose Farmhouse, may be able to be split), Private Drainage (on land owned by Tregoose Farmhouse, access rights will be granted), Electricity (PV panels on the Farmhouse roof contribute circa £2000 per annum), Oil Fired Central Heating, Broadband: BT Superfast available in the area, Significant parking available in front of the Farmhouse and Barns.
FIXTURES AND FITTINGS- Only those mentioned in these sales particulars are included in the sale. All others such as curtains, light fittings, garden ornaments, etc. are specifically excluded but may be available by separate negotiation.
IMPORTANT NOTICE- Savills, their clients and any joint agents give notice that:
1. They are not authorised to make or give any representations or warranties in relation to the property either here or elsewhere, either on their own behalf or on behalf of their client or otherwise. They assume no responsibility for any statement that may be made in these particulars. These particulars do not form part of any offer or contract and must not be relied upon as statements or representations of fact.
2. Any areas, measurements or distances are approximate. The text, images and plans are for guidance only and are not necessarily comprehensive. It should not be assumed that the property has all necessary planning, building regulation or other consents and Savills have not tested any services, equipment or facilities. Purchasers must satisfy themselves by inspection or otherwise.
Directions
From Helston take the A394 in the direction of Penzance, turn right onto the B3302. Continue for 0.4 of a mile and turn right signed Gwavas and Lowertown. At the bottom of the hill turn left at a minor crossroads and then right on to the lane marked as No Through Road and continue up the lane. Tregoose Farmhouse & Barn are on the left as you approach the top of the hill.
From Penzance take the A394 in the direction of Helston, passing through Rosudgen, Praa Sands and Breage, then left turn on to the B3302 just past the Car Garage then directions as above.
Helston 2, Porthleven 3.5, Praa Sands 6, Penzance 13, St Ives 14, Truro 19, Cornwall Airport (Newquay) 37
(All distances are approximate and in miles)
Tregoose Barn is located on a hillside, have magnificent views out over rolling countryside, in the hamlet of Sithney Green just two miles from the ancient market town of Helston which is regarded as the gateway to the Lizard peninsula. Helston is a vibrant market town and has a choice of 3 national supermarkets, doctors surgeries, primary and senior schools, a sports centre, golf club, cinema and an eclectic variety of individual independent shops.
The coastline around takes in some of the county’s most beautiful beaches, including Praa Sands, Prussia Cove and Loe Bar, the traditional fishing villages of Mousehole, Newlyn and Porthleven, as well as the historic town of Penzance. Penzance railway station provides direct trains to London Paddington and the town is now host to several well regarded restaurants and the newly refurbished Jubilee Pool. Mounts Bay is a favoured destination for kite surfers and a few miles in the opposite direction the historic harbour of Porthleven is now a culinary hotspot with its incredible range of quality restaurants and an annual food festival.
The north coast is equally accessible with the town of St Ives a major attraction with its beautiful beaches, selection of high quality restaurants and its great shopping, not to forget the cultural experiences offered by Tate St Ives, the Barbara Hepworth Museum and the Bernard Leech pottery. Travel links to the area are good, served by wide roads and the A30 providing dual carriageway access through Cornwall from the M5 at Exeter. There are mainline railway stations at Redruth (eleven miles) and Truro (nineteen miles) with a regular service to London Paddington.
Description
Tregoose Barn -
Ground Floor- A step up from the gravelled central courtyard to the cobbled path that fronts the Barn to the front door which opens in to entrance hall off which all rooms lead. To the right is the open plan living dining room, ahead the stairs to the first floor bedrooms and to the left the kitchen, conservatory and WC cloakroom. The living dining room is a triple aspect room with windows to the courtyard, garden and French doors opening out on to the paved entertaining terrace and gardens. Oak flooring from the entrance hall continues in to the dual aspect kitchen which has grey Shaker style base units, open oak shelving above, integrated appliances to include two side by side integrated ovens, a five ring induction hob and dishwasher. There is also plumbing for a washing machine and space for a large fridge freezer. A door from the kitchen opens in to the conservatory which has a tiled floor, exposed granite wall and a door leading out in to the garden.
First Floor- Stairs ascend to the first floor landing which has two windows overlooking the courtyard. All three bedrooms are doubles and have en suite facilities. The principal bedroom is on the right at the top of the stairs and is dual aspect, has a built in wardrobe and an en suite bathroom with bath, walk in shower with rainfall head. The central bedroom has a window overlooking the side garden, has an open wardrobe area and an en suite shower room. The third bedroom is dual aspect with views out over the side and main garden and benefits from an en suite shower room with a walk in rainfall shower and a vanity unit with dual round bowl sinks with heater mirrors behind.
Storage/Workshop Barn-
In addition to the Farmhouse and Barn, there is a splendid single story workshop/barn providing the potential for garaging and implement storage overlooking the courtyard.
The barn, recently re-roofed, is currently being used for storage only but has huge development potential, having lapsed planning permission for conversion to a third dwelling but would equally convert in to a large studio or as a home business premises (Subject to the necessary planning requirements). The barn is currently split in to three large rooms; there are four windows and two doorways fronting the courtyard along with further windows to the rear and double wooden garage style doors to the side.
Bin & Recycling Store-
At the end of the Workshop Barn is a separate storage area which is currently used as a bin and recycling store.
Entrance and Courtyard- Entrance to the property from the lane is through a Five-Bar gate on to a gravelled driveway which sweeps round the Farmhouse, bordered on the right by trees and shrubs and on the left by a landscaped area with ornamental trees before opening in to the central courtyard with the buildings on three sides. Where there is ample parking and a boxed Grisilinia hedge creating an element of separation between the Farmhouse and Barn.
Note: access to Tregoose Barn parking area, will be accessed across the driveway of Tregoose Farmhouse. See attached map.
Gardens- Extending to about one and a half acres, the delightful gardens and grounds comprise abundantly stocked shrubberies of Camellias, Mahonia, Agapanthus and Azalea to name a few. There are two main lawns, a mass of spring flowers, a bluebell spinney and wildflower meadow together with a Summerhouse, wood stores and greenhouse.
The Barn garden is wraps round the barn and can be accessed from the conservatory, main reception room or from the main driveway. To the rear of the barn is a large paved patio (To note there is currently a Hot Tub on the patio which could be available via separate negotiation if required). Steps ascend to the main lawn which slopes upwards. On the right is a children’s play area where there are two swings and a slide. A Cornish hedge with mixed planting and trees separates the upper lawned area which in turn leads round to the bluebell spinney.
Further land available- The current owners also own the field adjacent to the lane and to south of the property beyond the wild flower meadow. The field measures around 9.526 acres and is available via separate negotiation if required.
SERVICES- Mains Water (one meter, shared with Tregoose Farmhouse, may be able to be split), Private Drainage (on land owned by Tregoose Farmhouse, access rights will be granted), Electricity (PV panels on the Farmhouse roof contribute circa £2000 per annum), Oil Fired Central Heating, Broadband: BT Superfast available in the area, Significant parking available in front of the Farmhouse and Barns.
FIXTURES AND FITTINGS- Only those mentioned in these sales particulars are included in the sale. All others such as curtains, light fittings, garden ornaments, etc. are specifically excluded but may be available by separate negotiation.
IMPORTANT NOTICE- Savills, their clients and any joint agents give notice that:
1. They are not authorised to make or give any representations or warranties in relation to the property either here or elsewhere, either on their own behalf or on behalf of their client or otherwise. They assume no responsibility for any statement that may be made in these particulars. These particulars do not form part of any offer or contract and must not be relied upon as statements or representations of fact.
2. Any areas, measurements or distances are approximate. The text, images and plans are for guidance only and are not necessarily comprehensive. It should not be assumed that the property has all necessary planning, building regulation or other consents and Savills have not tested any services, equipment or facilities. Purchasers must satisfy themselves by inspection or otherwise.
Directions
From Helston take the A394 in the direction of Penzance, turn right onto the B3302. Continue for 0.4 of a mile and turn right signed Gwavas and Lowertown. At the bottom of the hill turn left at a minor crossroads and then right on to the lane marked as No Through Road and continue up the lane. Tregoose Farmhouse & Barn are on the left as you approach the top of the hill.
From Penzance take the A394 in the direction of Helston, passing through Rosudgen, Praa Sands and Breage, then left turn on to the B3302 just past the Car Garage then directions as above.
Helston 2, Porthleven 3.5, Praa Sands 6, Penzance 13, St Ives 14, Truro 19, Cornwall Airport (Newquay) 37
(All distances are approximate and in miles)



