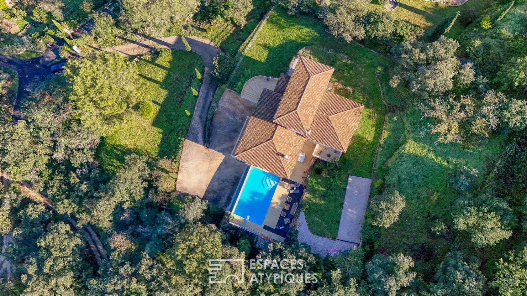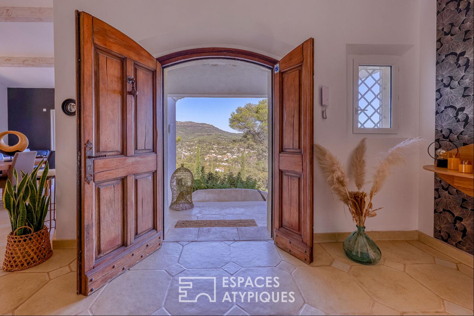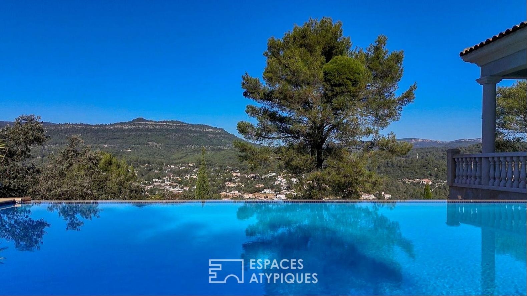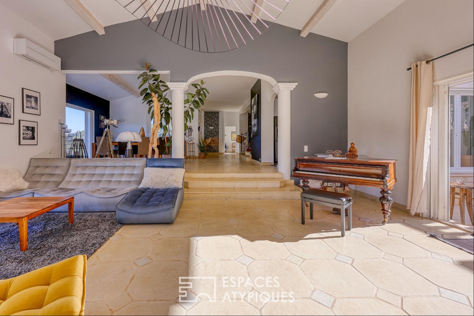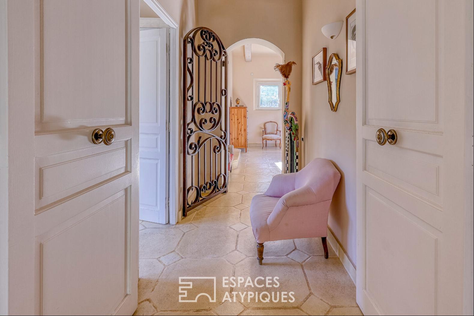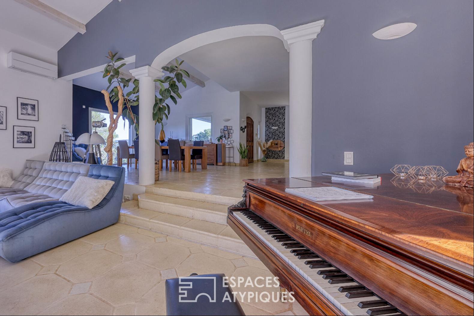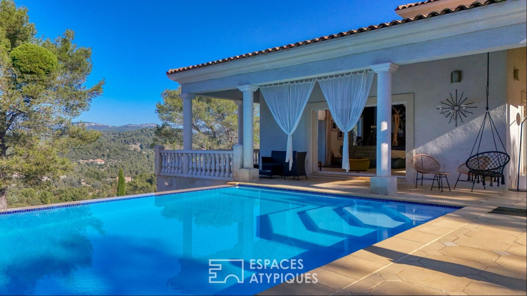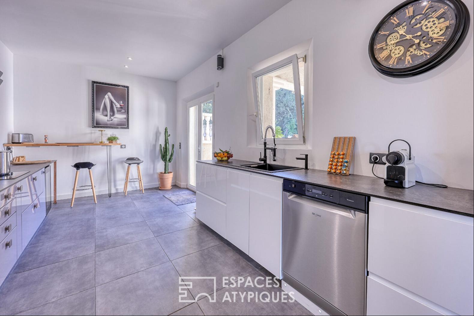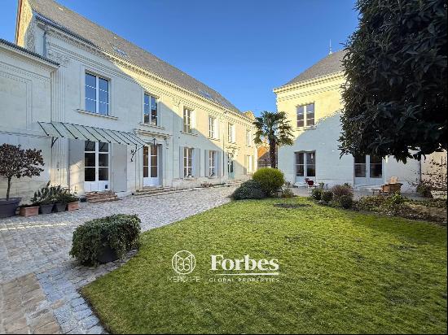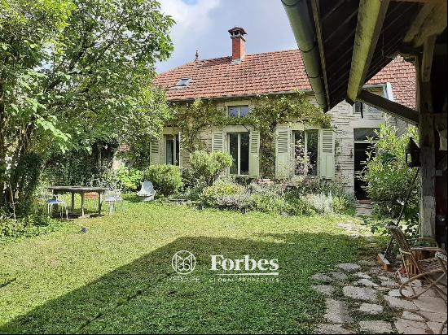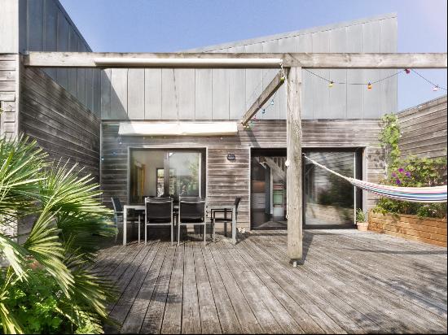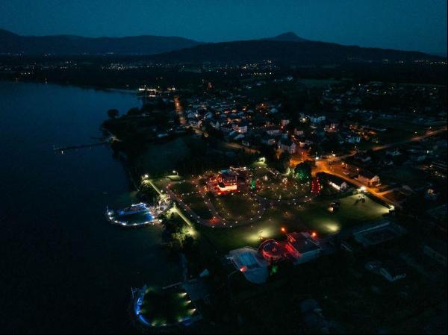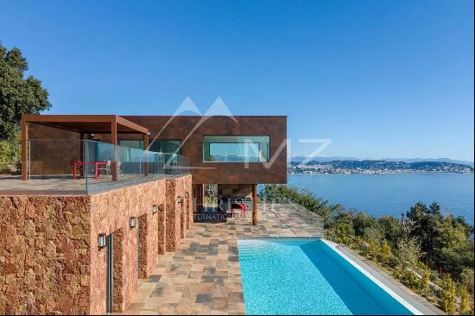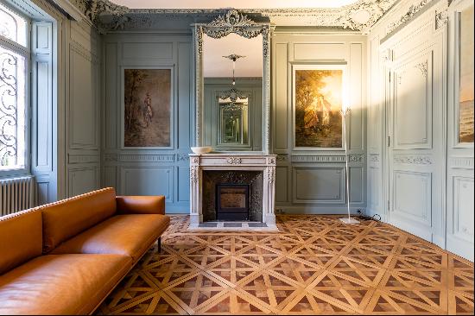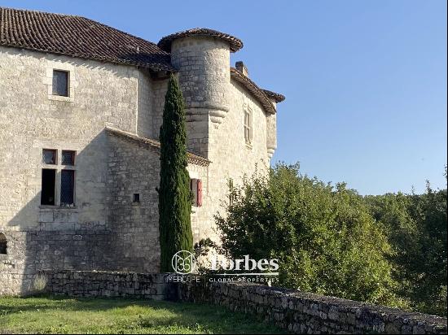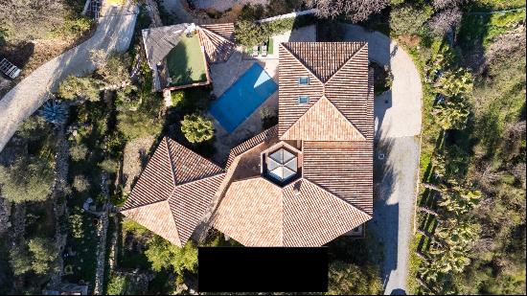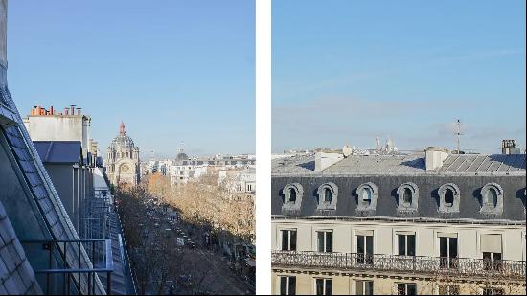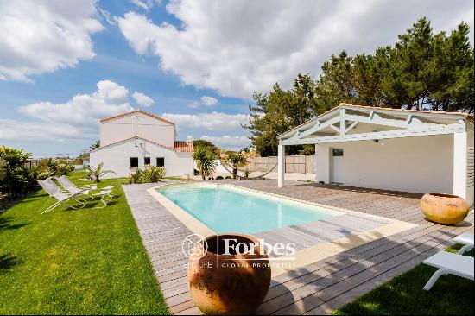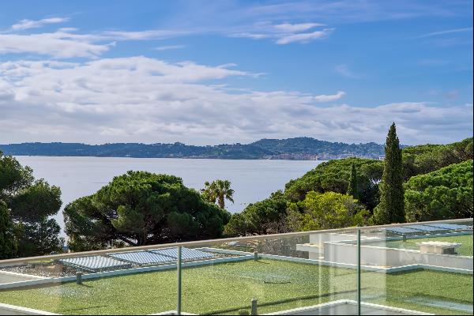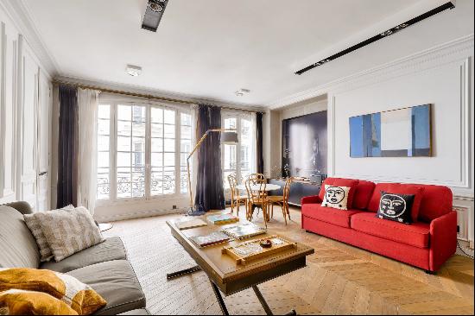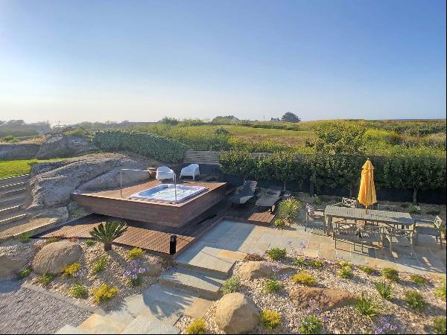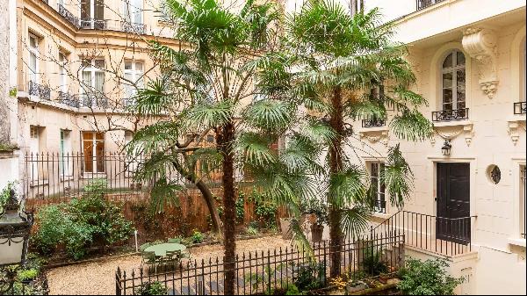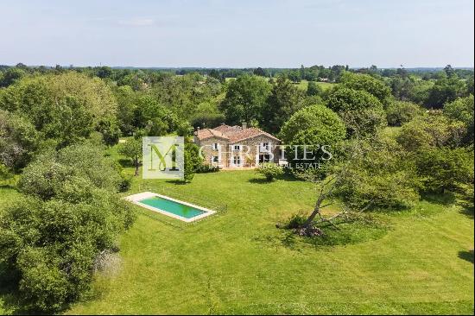- For Sale
- EUR 1,250,000
- Property Type: Single Family Home
- Bedroom: 4
- Bathroom: 2
In an enchanting setting in Sollies-Toucas, this 240 sqm villa, located on a 5,000 sqm plot, embodies the art of living. Its contemporary look blends into the beauty of the landscape, enhanced by an infinity pool. Upon entering, a large double living room bathed in light, with triple orientation, opens onto a breathtaking panoramic view of the Gapeau Valley. The fireplace brings a warm and friendly note, ideal for moments of sharing in all seasons. The kitchen, separate and fully equipped, offers a perfect space for gourmet moments with family or friends. A large bright office completes this level, combining comfort and practicality. The master suite, located on a half-level, is a true cocoon of well-being, with its bathroom, a large dressing room and direct access to a private terrace. Upstairs, two bright bedrooms and a shower room complete this sleeping area, guaranteeing comfort and privacy. Outside, the landscaped garden, a veritable green setting, invites you to relax. The infinity pool fits perfectly into the decor, offering a breathtaking view of the surrounding hills. The shaded terraces are perfect for outdoor meals, while a bowling alley adds a touch of conviviality. This garden becomes a living space in its own right, conducive to serenity and rest. The villa is also equipped with a double garage, facilitating parking, and a practical laundry room, providing optimal comfort on a daily basis. With its unique style and soothing atmosphere, this property is the dream address for those who aspire to a harmonious life between serenity and design. ENERGY CLASS: C (114kW/m2/year) - CLIMATE CLASS: C (16 kg CO2/m2/year) Estimated average amount of annual energy expenditure for standard use, based on energy prices for the year 2024: between EUR1,740 and EUR2,410. REF. 8552Additional information* 5 rooms* 4 bedrooms* 1 bathroom* 1 bathroom* 3 floors in the building* Outdoor space : 5000 SQM* Parking : 10 parking spaces* Property tax : 5 000 €


