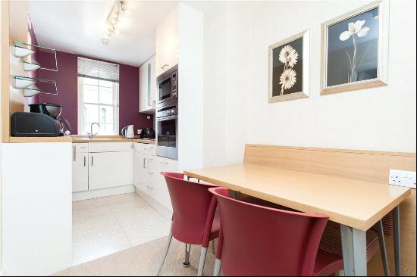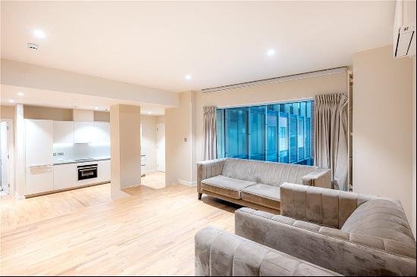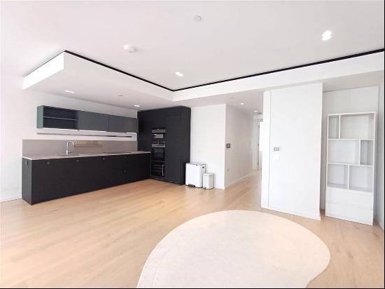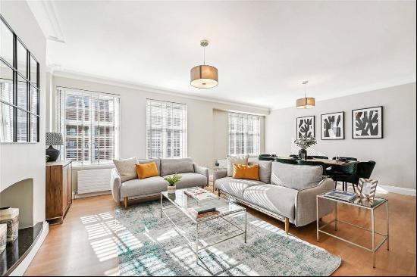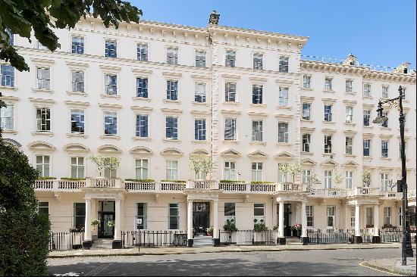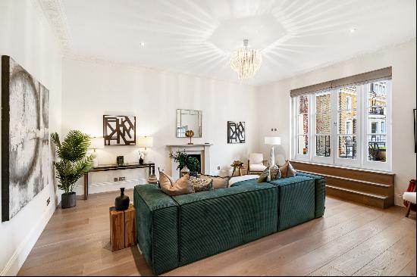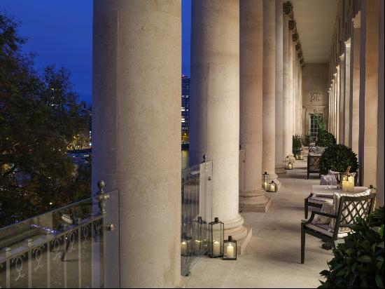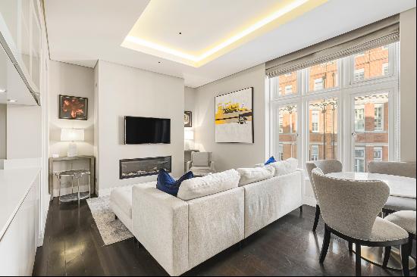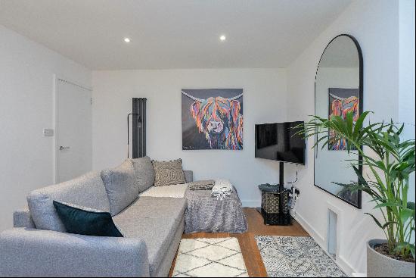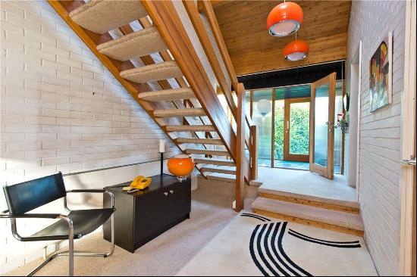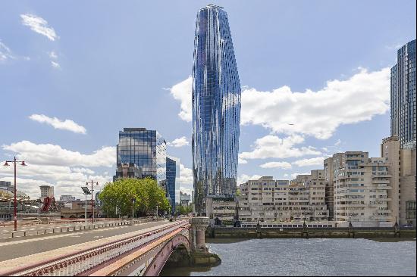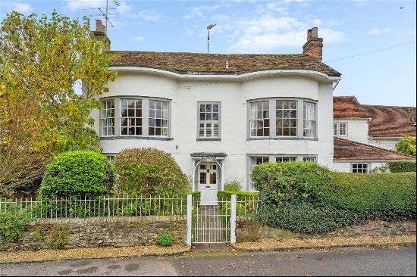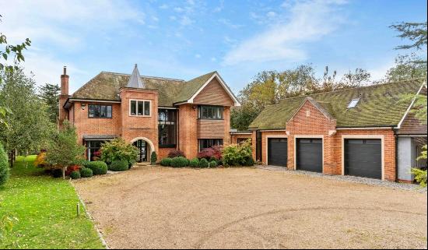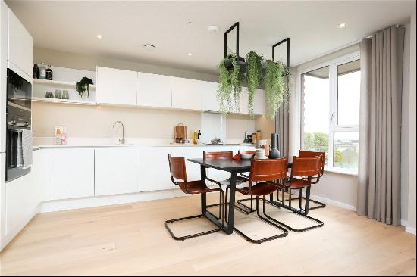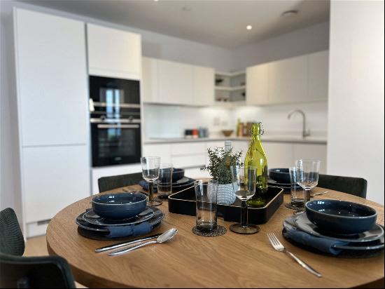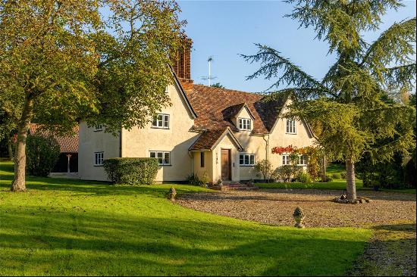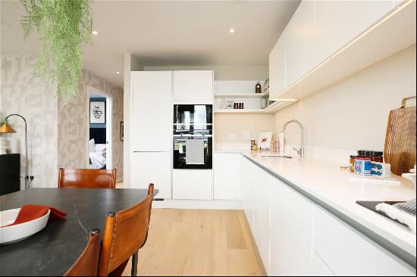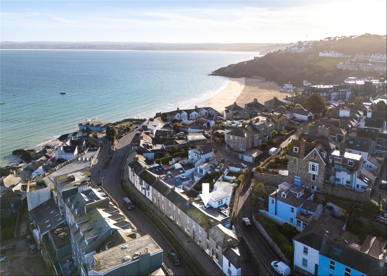
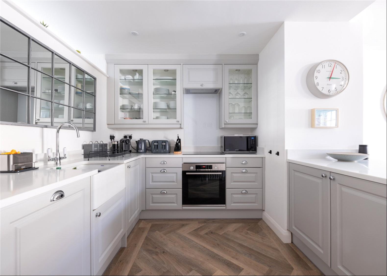
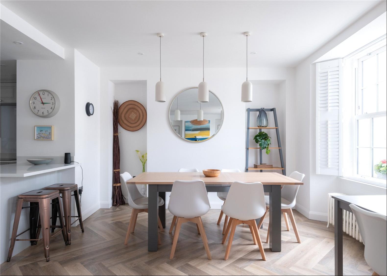
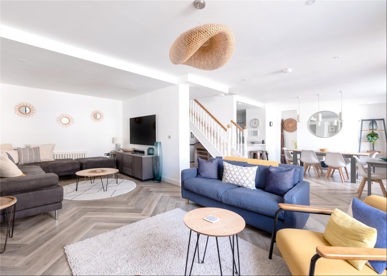
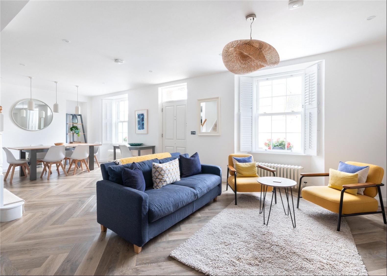
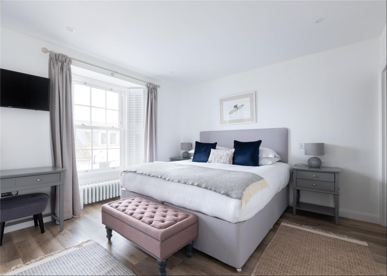
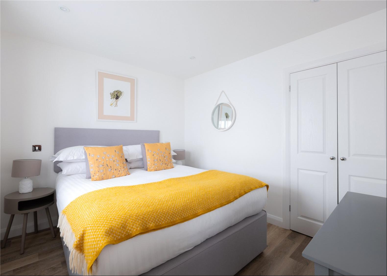
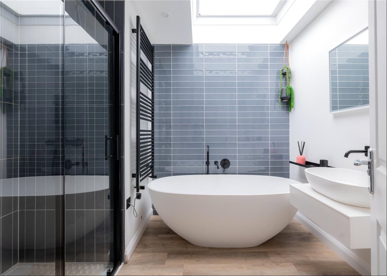
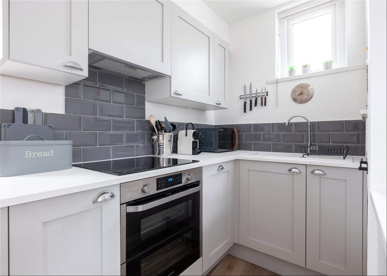
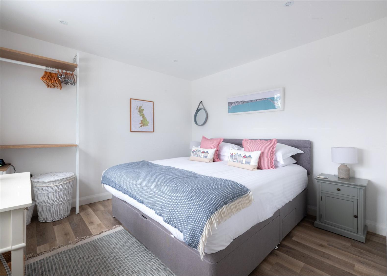
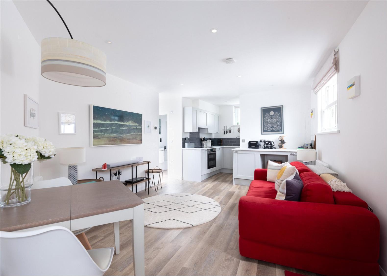
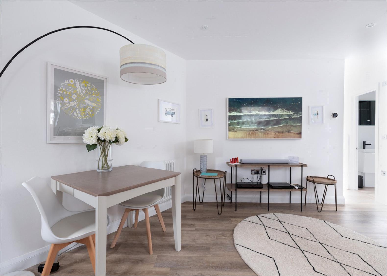
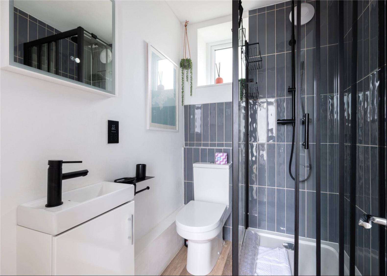
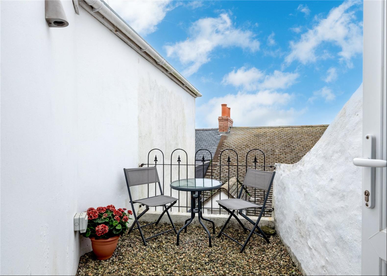
- For Sale
- Guided Price: GBP 1,100,000
- Build Size: 1,805 ft2
- Property Type: Single Family Home
- Bedroom: 4
Location
Menydh House and Cottage have a superb central location within St Ives being only around 350 metres from both the town centre and Porthminster beach.
Cornwall's unique character comes from its historic landscape and some 400 miles of spectacular coastline. St Ives is home to the landmark Tate St Ives Gallery (built in 1993), the famous Barbara Hepworth Museum and the Bernard Leech Pottery.
St Ives is bordered by three beautiful sandy beaches, Porthmeor for surfing, Porthgwidden and Porthminster which are repeatedly voted among the best in the British Isles. Set against the colourful backdrop of the working fishing harbour, the turquoise waters of St. Ives have attracted artists since the 19th century due to its renowned clarity of light. The town, with winding cobbled streets, is also a foodie destination packed with numerous restaurants, pubs and cafes all offering excellent fare including the award-winning Porthminster Beach Café.
Within St Ives there is a COOP centrally located and a larger Tesco supermarket at the top of Trelyon Avenue in Carbis Bay but if you are looking for bread look no further than the St Ives Bakery on Fore Street whose sour dough was voted as one of the top ten best in the country.
At nearby Lelant, overlooking the Hayle Estuary there is a spectacular links golf course with views stretching up towards Godrevy Lighthouse. A scenic branch railway line links Carbis Bay and St. Ives with the main London-Penzance line at nearby St. Erth.
Description
The Terrace was built in the early 19th century and sits above the level of the road below. The house and cottage have been refurbished by the current owner to an extremely high standard and both are currently successful holiday lets (marketed by Cornish Gems) with raised rear gardens having views of the town and bay along with the huge benefit of two parking spaces.
Menydh House
Ground floor
A granite step ascends from the pavement to the central front door which opens in to the open plan living dining area. Windows on either side of the front door have plantation blinds and the flooring throughout the ground floor is in herringbone Amtico. The living area is to the left and has an original fireplace with a gas coal effect fire. On the right is the dining area with the kitchen area to the rear separated by a breakfast bar. The kitchen has modern light grey Shaker style units with wall mounted internally lit glass fronted cupboards, Silestone work surfaces and a Belfast sink. White goods include an integrated oven, induction hob and dishwasher and there is space for a large fridge freezer. To the left of the central staircase to the first floor is a study area and at the rear a WC cloakroom.
First Floor
At the top of the stairs, on landing or the upper entrance hallway is the door giving access to the rear garden and parking area, the three bedrooms, family bathroom and the utility room. The landing has a walk on glass panel looking down on the study area below. As on the ground floor, there is Amtico flooring throughout and each of the bedrooms have Plantation blinds.
The utility room has light grey Shaker style cupboards, a Belfast sink along with space for both a washing machine and tumble drier. All three bedrooms are double bedrooms and have built in wardrobes however the principal bedroom has two windows, a seating area and an en suite bathroom with a walk in rainfall shower, wall mounted vanity unit and WC. The family Lusso stone bathroom has matte black fittings and a deep freestanding bath along with a walk in rainfall shower, wall mounted vanity unit and WC.
Menydh Cottage
Steps up from the path to the front door which opens in to the open plan living area, with the bedroom to the left. The living dining area has a small kitchen to one side which has grey Shaker style cupboards and has an integrated oven, induction hob, slimline dishwasher and an under counter fridge. The bathroom has a walk in rainfall shower, a wall mounted sink and WC. The bedroom overlooks Tregenna Terrace and has half plantation blinds. There is a door opposite the bathroom which opens on to small gravelled private terrace, nestled amongst the roof tops with space for a small bistro style table and chairs
The Exterior
Front
A granite step from the pavement ascends to the front door of the house.
Rear
Access to the Cottage and the first floor of the house are from either a gate off Tregenna Terrace or from the parking area through the gardens down a stepped pathway.
External Shed
Located next to the Cottage the shed contains the central heating boiler along with some storage space.
Gardens
There are two distinct levels allowing for both the house and cottage to have individual spaces. Both have stone filled gabion seating to three sides, central lawns and views out over St Ives, The Island and the Bay.
Parking
At the top of the garden behind a wall is a gravelled parking area with space for two cars which is accessed off Tregenna Terrace, the road that runs behind the property. A gate opens from the parking area in to the top garden where on the wall is a EV Charging point.
Services
Mains Water & Drainage
Gas Fired Central Heating
Broadband: BT Full Fibre 500 available
Council Tax: Both properties currently Business Rated
(To note both properties are on separate titles)
Fixtures & Fittings
Only those mentioned in these sales particulars are included in the sale. All others such as curtains, light fittings, garden ornaments, etc. are specifically excluded but may be available by separate negotiation.
IMPORTANT NOTICE
Savills, their clients and any joint agents give notice that:
1. They are not authorised to make or give any representations or warranties in relation to the property either here or elsewhere, either on their own behalf or on behalf of their client or otherwise. They assume no responsibility for any statement that may be made in these particulars. These particulars do not form part of any offer or contract and must not be relied upon as statements or representations of fact.
2. Any areas, measurements or distances are approximate. The text, images and plans are for guidance only and are not necessarily comprehensive. It should not be assumed that the property has all necessary planning, building regulation or other consents and Savills have not tested any services, equipment or facilities. Purchasers must satisfy themselves by inspection or otherwise.
Directions
From Carbis Bay continue on the A3074 down Trelyon Avenue. Draycott Terrace is the second turning on the right after Hain Walk. Having turned in to Draycott Terrace take the immediate right turn to access the rear of Draycott Terrace as there is are two marked parking space behind the property.
St Ives Town Centre, Harbour & Beach is less than half a mile from the house - Hayle Golf Club 7.5 miles - Penzance 8 miles - Truro 25 miles - Newquay airport 36 miles
(All distances are approximate)
Menydh House and Cottage have a superb central location within St Ives being only around 350 metres from both the town centre and Porthminster beach.
Cornwall's unique character comes from its historic landscape and some 400 miles of spectacular coastline. St Ives is home to the landmark Tate St Ives Gallery (built in 1993), the famous Barbara Hepworth Museum and the Bernard Leech Pottery.
St Ives is bordered by three beautiful sandy beaches, Porthmeor for surfing, Porthgwidden and Porthminster which are repeatedly voted among the best in the British Isles. Set against the colourful backdrop of the working fishing harbour, the turquoise waters of St. Ives have attracted artists since the 19th century due to its renowned clarity of light. The town, with winding cobbled streets, is also a foodie destination packed with numerous restaurants, pubs and cafes all offering excellent fare including the award-winning Porthminster Beach Café.
Within St Ives there is a COOP centrally located and a larger Tesco supermarket at the top of Trelyon Avenue in Carbis Bay but if you are looking for bread look no further than the St Ives Bakery on Fore Street whose sour dough was voted as one of the top ten best in the country.
At nearby Lelant, overlooking the Hayle Estuary there is a spectacular links golf course with views stretching up towards Godrevy Lighthouse. A scenic branch railway line links Carbis Bay and St. Ives with the main London-Penzance line at nearby St. Erth.
Description
The Terrace was built in the early 19th century and sits above the level of the road below. The house and cottage have been refurbished by the current owner to an extremely high standard and both are currently successful holiday lets (marketed by Cornish Gems) with raised rear gardens having views of the town and bay along with the huge benefit of two parking spaces.
Menydh House
Ground floor
A granite step ascends from the pavement to the central front door which opens in to the open plan living dining area. Windows on either side of the front door have plantation blinds and the flooring throughout the ground floor is in herringbone Amtico. The living area is to the left and has an original fireplace with a gas coal effect fire. On the right is the dining area with the kitchen area to the rear separated by a breakfast bar. The kitchen has modern light grey Shaker style units with wall mounted internally lit glass fronted cupboards, Silestone work surfaces and a Belfast sink. White goods include an integrated oven, induction hob and dishwasher and there is space for a large fridge freezer. To the left of the central staircase to the first floor is a study area and at the rear a WC cloakroom.
First Floor
At the top of the stairs, on landing or the upper entrance hallway is the door giving access to the rear garden and parking area, the three bedrooms, family bathroom and the utility room. The landing has a walk on glass panel looking down on the study area below. As on the ground floor, there is Amtico flooring throughout and each of the bedrooms have Plantation blinds.
The utility room has light grey Shaker style cupboards, a Belfast sink along with space for both a washing machine and tumble drier. All three bedrooms are double bedrooms and have built in wardrobes however the principal bedroom has two windows, a seating area and an en suite bathroom with a walk in rainfall shower, wall mounted vanity unit and WC. The family Lusso stone bathroom has matte black fittings and a deep freestanding bath along with a walk in rainfall shower, wall mounted vanity unit and WC.
Menydh Cottage
Steps up from the path to the front door which opens in to the open plan living area, with the bedroom to the left. The living dining area has a small kitchen to one side which has grey Shaker style cupboards and has an integrated oven, induction hob, slimline dishwasher and an under counter fridge. The bathroom has a walk in rainfall shower, a wall mounted sink and WC. The bedroom overlooks Tregenna Terrace and has half plantation blinds. There is a door opposite the bathroom which opens on to small gravelled private terrace, nestled amongst the roof tops with space for a small bistro style table and chairs
The Exterior
Front
A granite step from the pavement ascends to the front door of the house.
Rear
Access to the Cottage and the first floor of the house are from either a gate off Tregenna Terrace or from the parking area through the gardens down a stepped pathway.
External Shed
Located next to the Cottage the shed contains the central heating boiler along with some storage space.
Gardens
There are two distinct levels allowing for both the house and cottage to have individual spaces. Both have stone filled gabion seating to three sides, central lawns and views out over St Ives, The Island and the Bay.
Parking
At the top of the garden behind a wall is a gravelled parking area with space for two cars which is accessed off Tregenna Terrace, the road that runs behind the property. A gate opens from the parking area in to the top garden where on the wall is a EV Charging point.
Services
Mains Water & Drainage
Gas Fired Central Heating
Broadband: BT Full Fibre 500 available
Council Tax: Both properties currently Business Rated
(To note both properties are on separate titles)
Fixtures & Fittings
Only those mentioned in these sales particulars are included in the sale. All others such as curtains, light fittings, garden ornaments, etc. are specifically excluded but may be available by separate negotiation.
IMPORTANT NOTICE
Savills, their clients and any joint agents give notice that:
1. They are not authorised to make or give any representations or warranties in relation to the property either here or elsewhere, either on their own behalf or on behalf of their client or otherwise. They assume no responsibility for any statement that may be made in these particulars. These particulars do not form part of any offer or contract and must not be relied upon as statements or representations of fact.
2. Any areas, measurements or distances are approximate. The text, images and plans are for guidance only and are not necessarily comprehensive. It should not be assumed that the property has all necessary planning, building regulation or other consents and Savills have not tested any services, equipment or facilities. Purchasers must satisfy themselves by inspection or otherwise.
Directions
From Carbis Bay continue on the A3074 down Trelyon Avenue. Draycott Terrace is the second turning on the right after Hain Walk. Having turned in to Draycott Terrace take the immediate right turn to access the rear of Draycott Terrace as there is are two marked parking space behind the property.
St Ives Town Centre, Harbour & Beach is less than half a mile from the house - Hayle Golf Club 7.5 miles - Penzance 8 miles - Truro 25 miles - Newquay airport 36 miles
(All distances are approximate)



