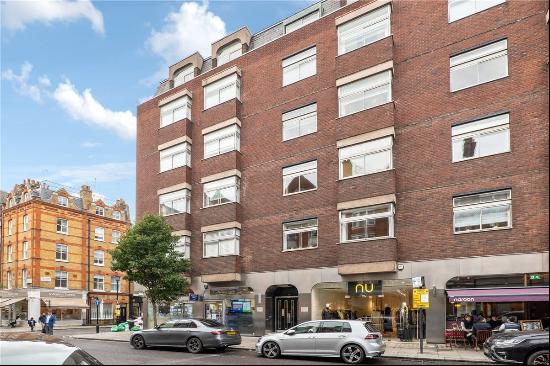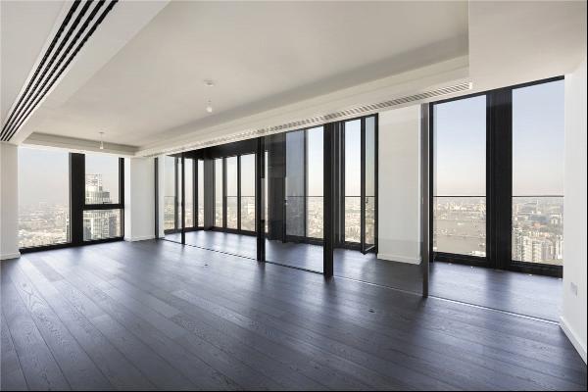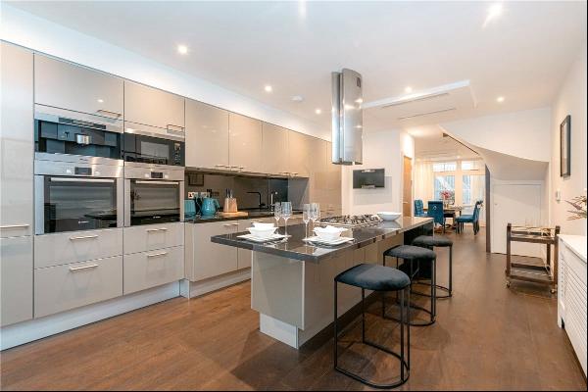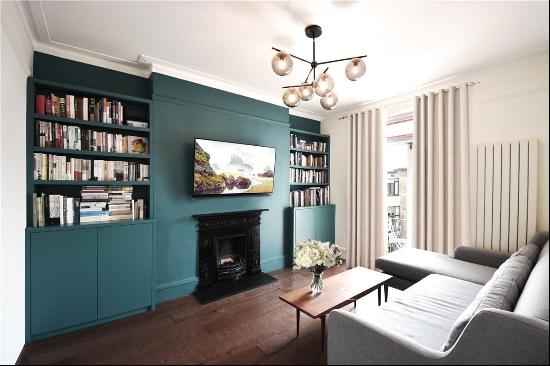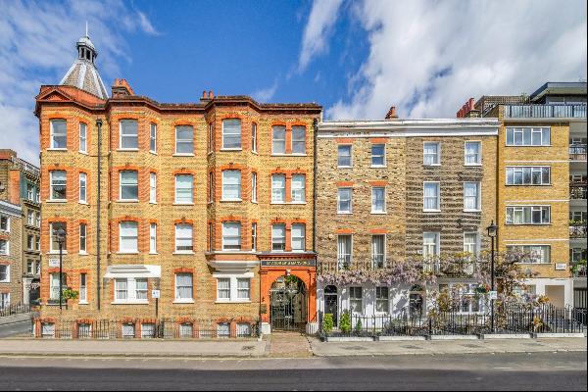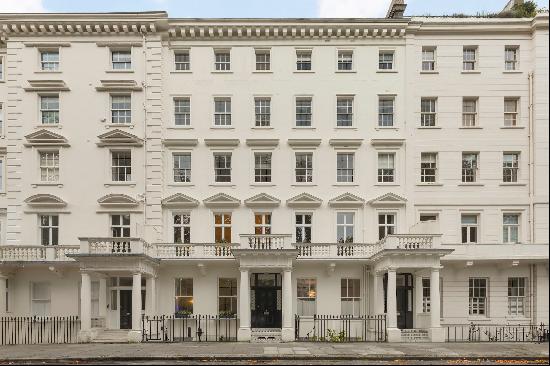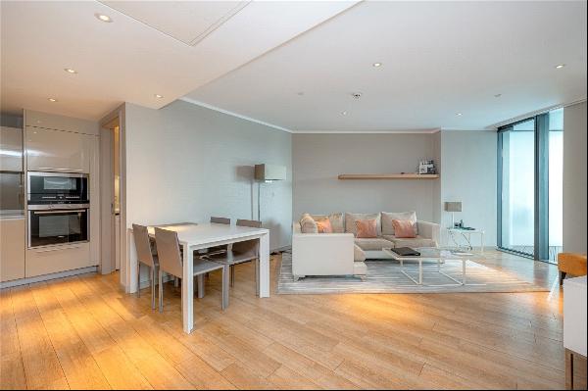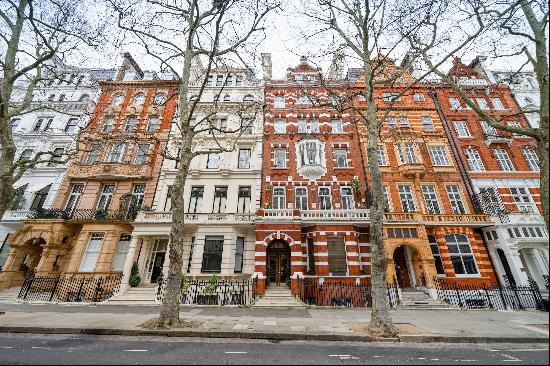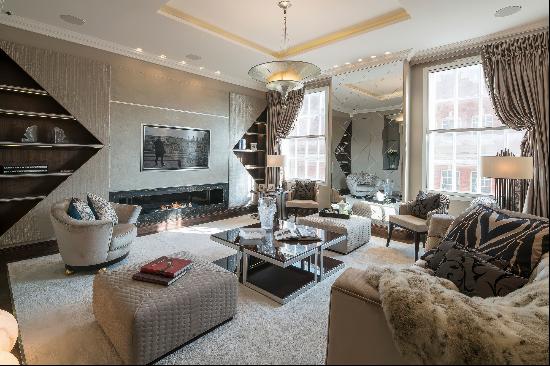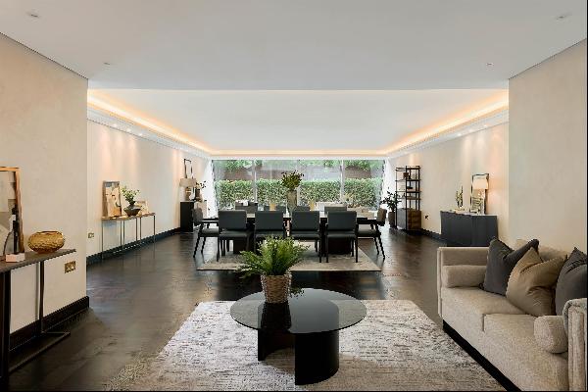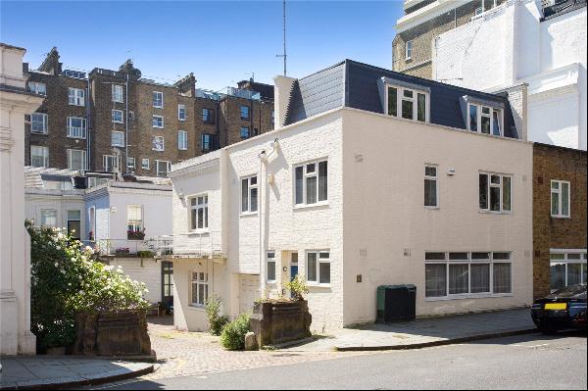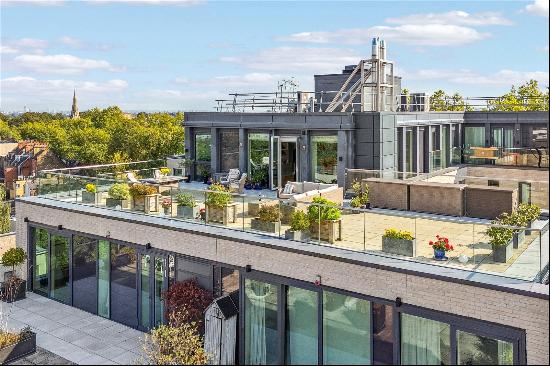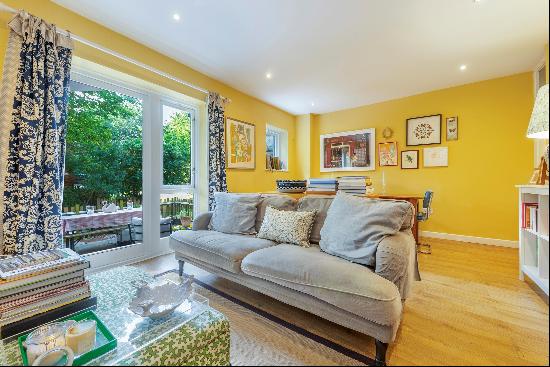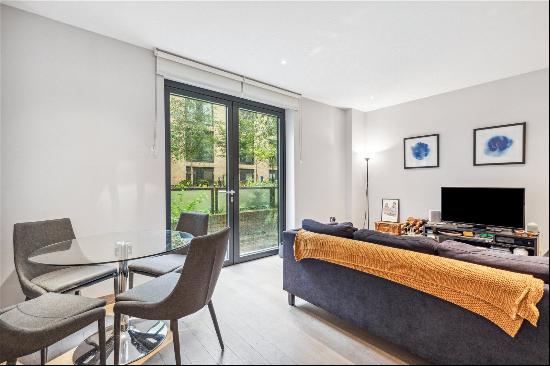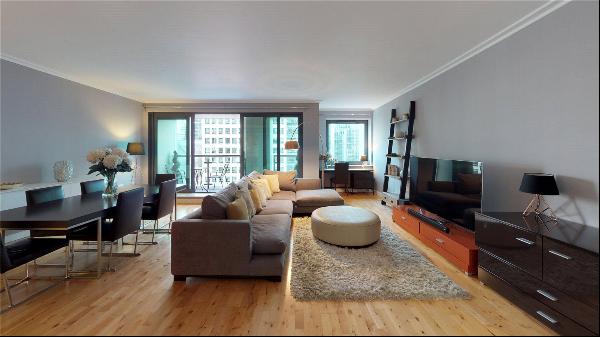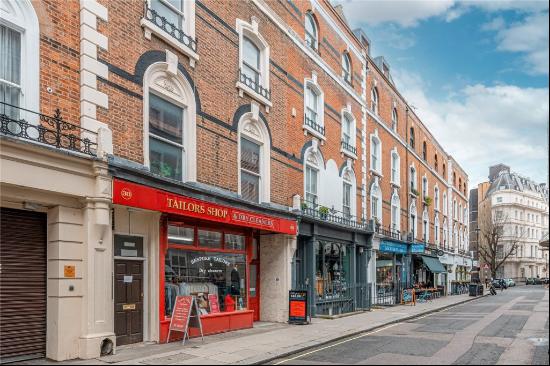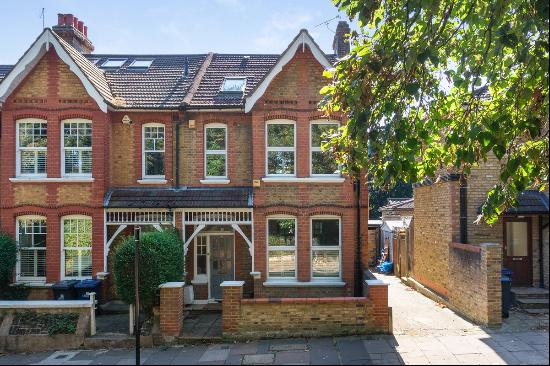












- For Sale
- Guided Price: GBP 2,000,000
- Build Size: 2,312 ft2
- Property Type: Single Family Home
- Bedroom: 5
Location
Located in the highly sought after Southfields grid, this wonderful property is about 400 metres from Southfields Underground District Line station (Sloane Square/Victoria approx. 20 mins). Southfields is a thriving London village with coffee shops, restaurants, a library and a wide range of day to day shops including M&S Simply Food.
Within 350 metres is Wimbledon Park, a fantastic open space offering a selection of leisure activities including a delightful boating lake with a water sports centre, tennis courts and two children's playgrounds. Wimbledon Village is approximately 1.5 miles away, with its boutiques and restaurants next to Wimbledon Common offering walking, golf, horse riding and a café.
Wimbledon Park Montessori School and Sheringdale Primary are within 800 metres and the highly regarded King's College School, Putney High and Wimbledon High are within 2.5 miles. The famous All England Lawn Tennis Club is within 1 mile.
Source of times www.tfl.gov.uk
Source of distances Google Pedometer
All measurements are approximate
Description
This superb five bedroom house has been fully refurbished and extended by the current owners creating a wonderful family home arranged across three floors.
The ground floor maintains an appealing period charm with a tessellated tiled hallway with a guest cloakroom and boot room. To the front is a generous bay fronted double reception room with good natural light and an attractive fireplace, a formal dining space to the rear features elegant bespoke cabinetry.
A superb kitchen/family room runs across the back of the ground floor and is perfect for both entertaining and family living. Crittall style windows and double doors, allow an abundance of natural light and lovely green views over the garden. The bespoke kitchen features Miele appliances, stone work tops, a larder cupboard and a large central island with a breakfast bar.
The rear west facing garden backs on to Wimbledon Park and extends to almost 52ft with beautifully planted borders and two sheds for garden storage. There is a generous paved terrace for outside dining. At the front of the house there is an easily maintained garden.
Upstairs, on the first floor is an impressive principal suite that benefits from a tremendous amount of natural light, with a fitted dressing area and a stylish en suite shower room. There is a further double bedroom to the rear with lovely green views and a contemporary family bathroom. On the top floor is a guest suite with a modern en suite bathroom and easy access to useful eaves storage space. There are an additional two bedrooms to the rear.
Located in the highly sought after Southfields grid, this wonderful property is about 400 metres from Southfields Underground District Line station (Sloane Square/Victoria approx. 20 mins). Southfields is a thriving London village with coffee shops, restaurants, a library and a wide range of day to day shops including M&S Simply Food.
Within 350 metres is Wimbledon Park, a fantastic open space offering a selection of leisure activities including a delightful boating lake with a water sports centre, tennis courts and two children's playgrounds. Wimbledon Village is approximately 1.5 miles away, with its boutiques and restaurants next to Wimbledon Common offering walking, golf, horse riding and a café.
Wimbledon Park Montessori School and Sheringdale Primary are within 800 metres and the highly regarded King's College School, Putney High and Wimbledon High are within 2.5 miles. The famous All England Lawn Tennis Club is within 1 mile.
Source of times www.tfl.gov.uk
Source of distances Google Pedometer
All measurements are approximate
Description
This superb five bedroom house has been fully refurbished and extended by the current owners creating a wonderful family home arranged across three floors.
The ground floor maintains an appealing period charm with a tessellated tiled hallway with a guest cloakroom and boot room. To the front is a generous bay fronted double reception room with good natural light and an attractive fireplace, a formal dining space to the rear features elegant bespoke cabinetry.
A superb kitchen/family room runs across the back of the ground floor and is perfect for both entertaining and family living. Crittall style windows and double doors, allow an abundance of natural light and lovely green views over the garden. The bespoke kitchen features Miele appliances, stone work tops, a larder cupboard and a large central island with a breakfast bar.
The rear west facing garden backs on to Wimbledon Park and extends to almost 52ft with beautifully planted borders and two sheds for garden storage. There is a generous paved terrace for outside dining. At the front of the house there is an easily maintained garden.
Upstairs, on the first floor is an impressive principal suite that benefits from a tremendous amount of natural light, with a fitted dressing area and a stylish en suite shower room. There is a further double bedroom to the rear with lovely green views and a contemporary family bathroom. On the top floor is a guest suite with a modern en suite bathroom and easy access to useful eaves storage space. There are an additional two bedrooms to the rear.



