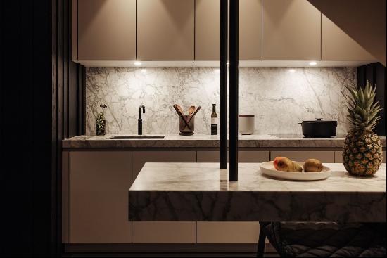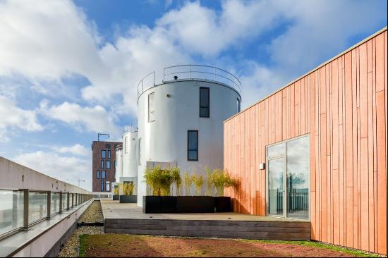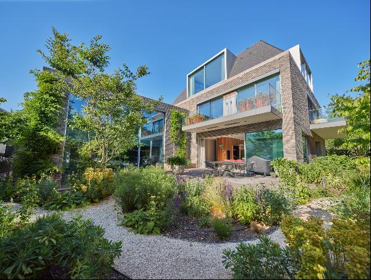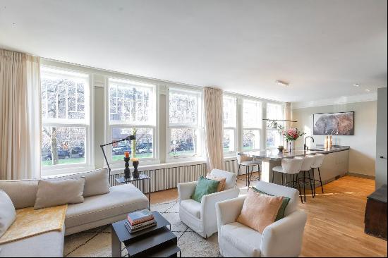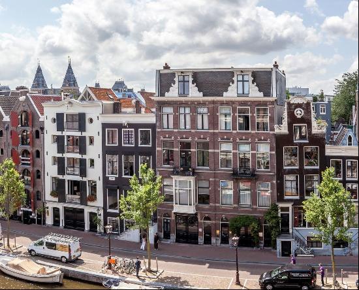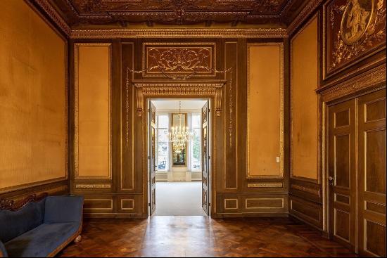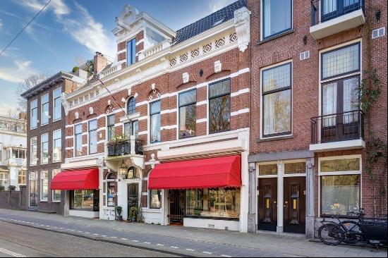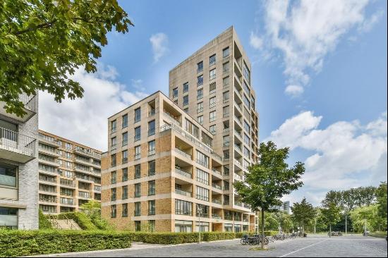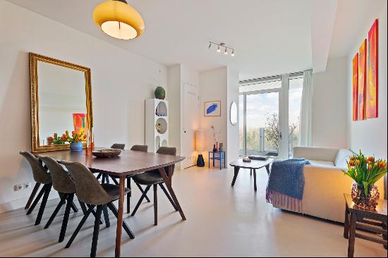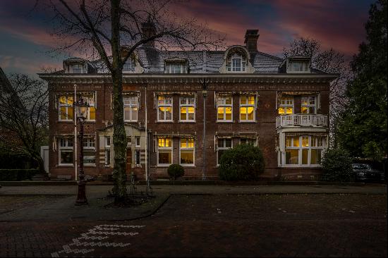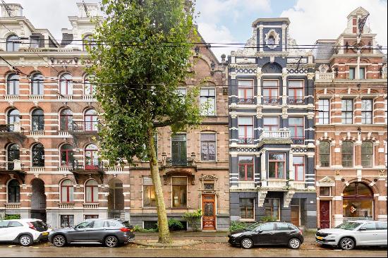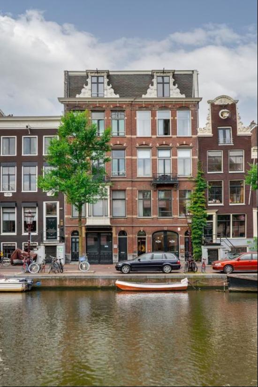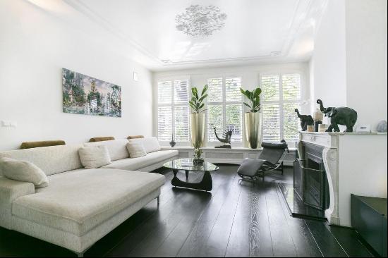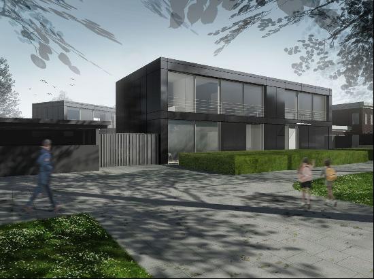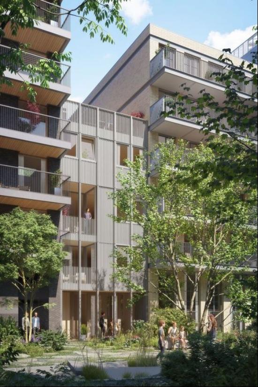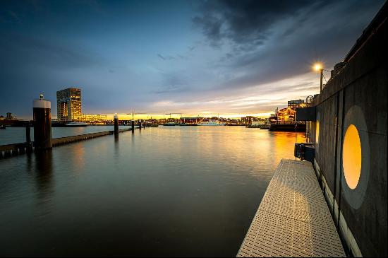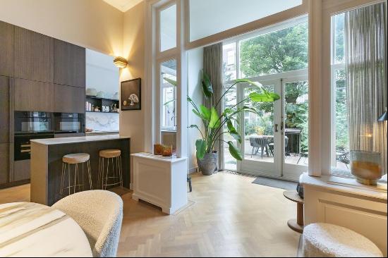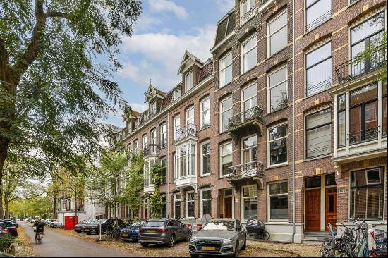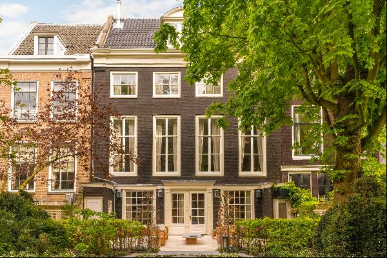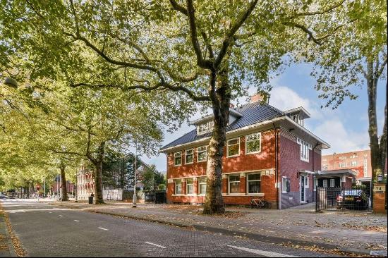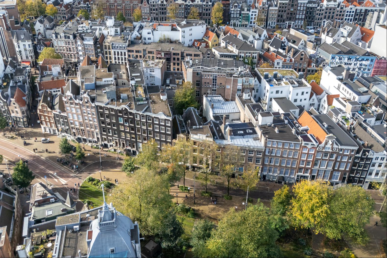
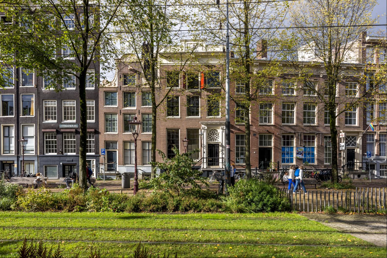
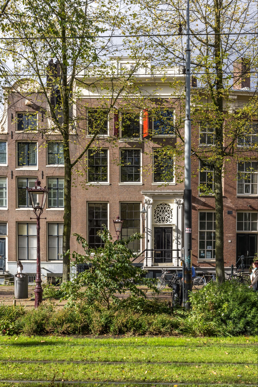
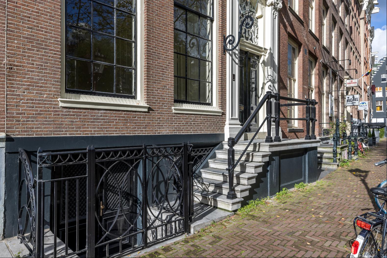
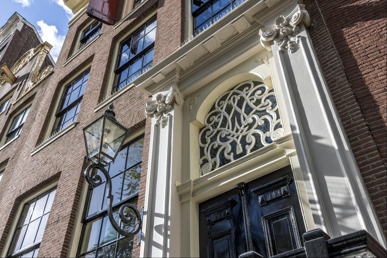
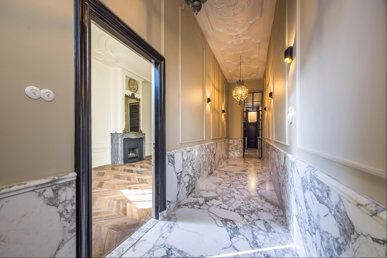
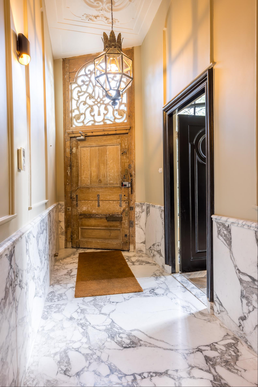
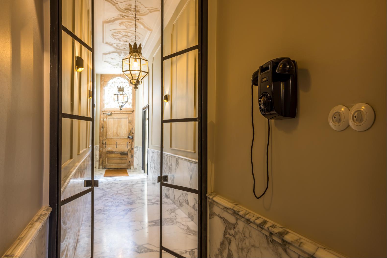
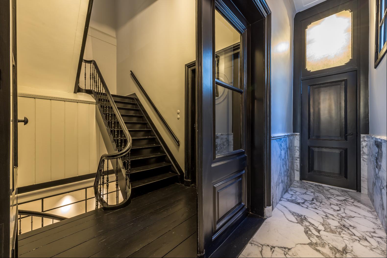
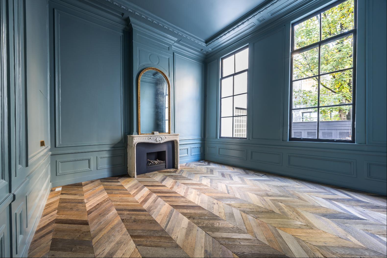
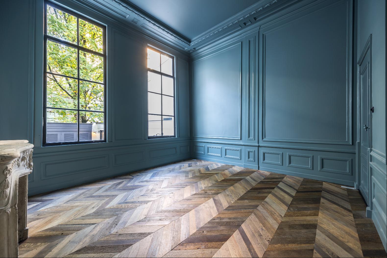
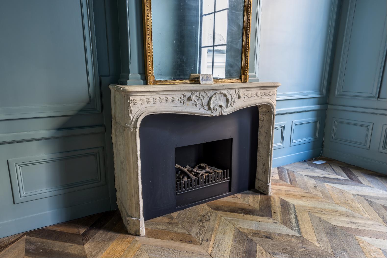
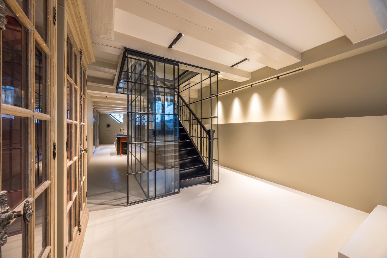
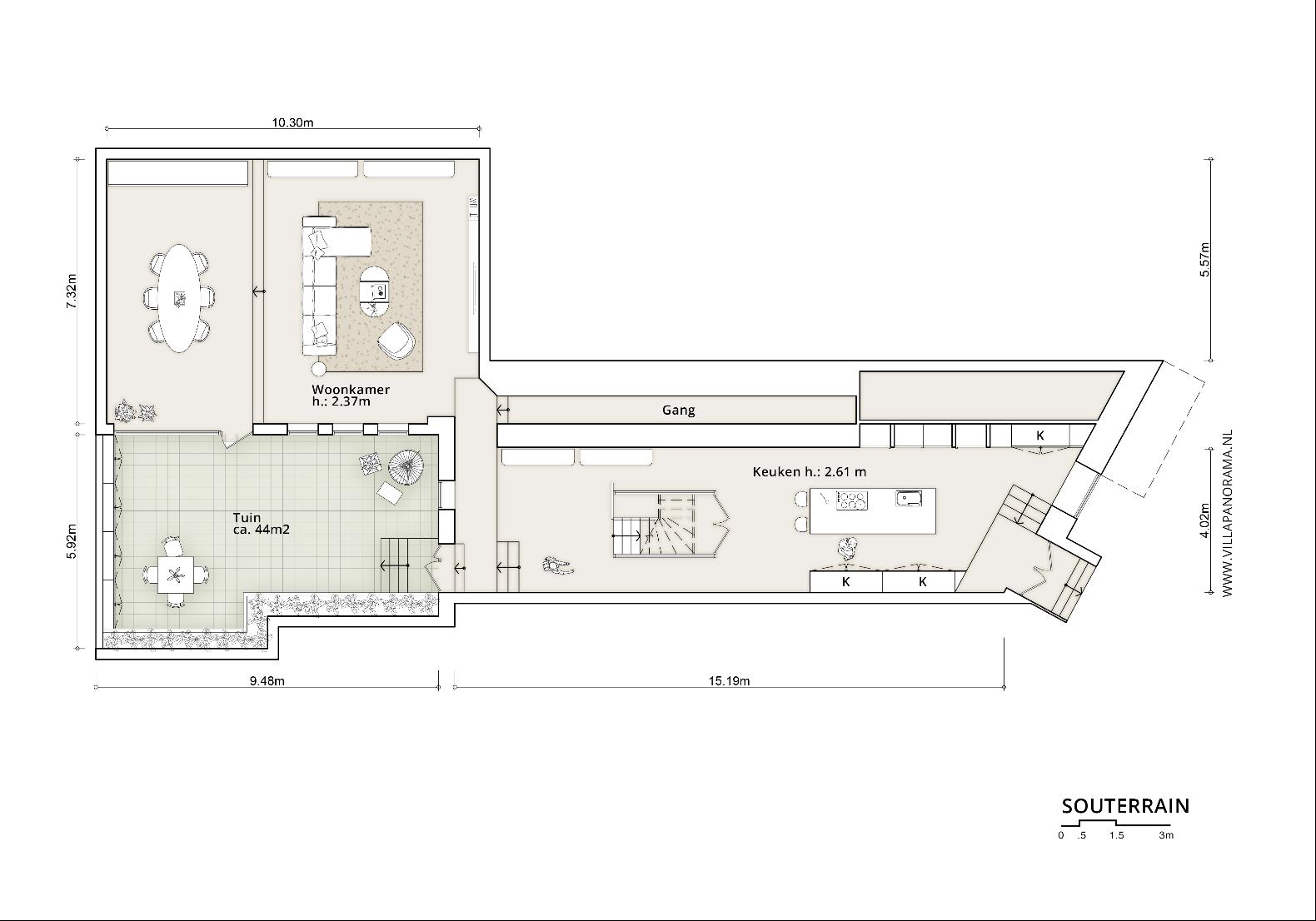
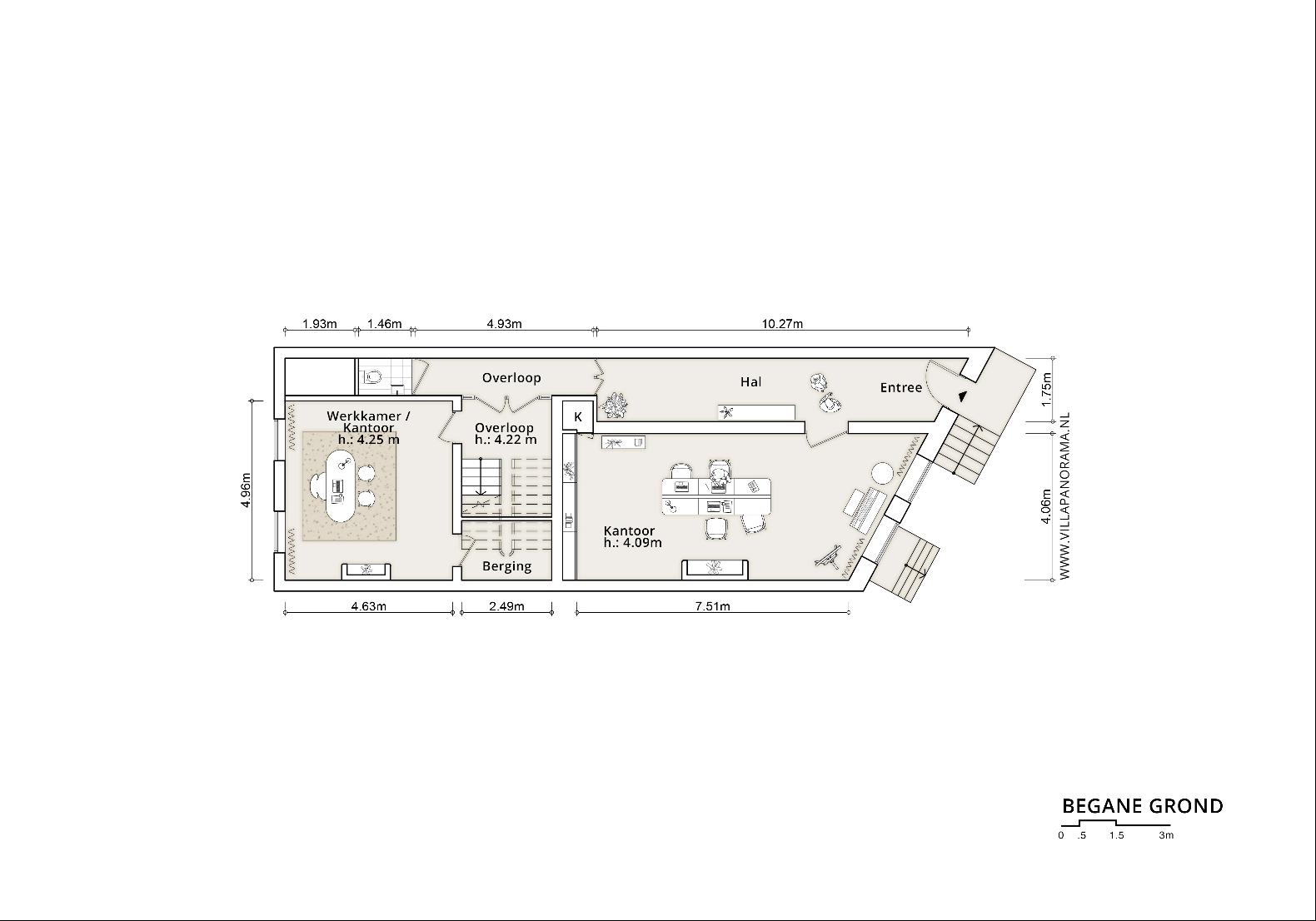
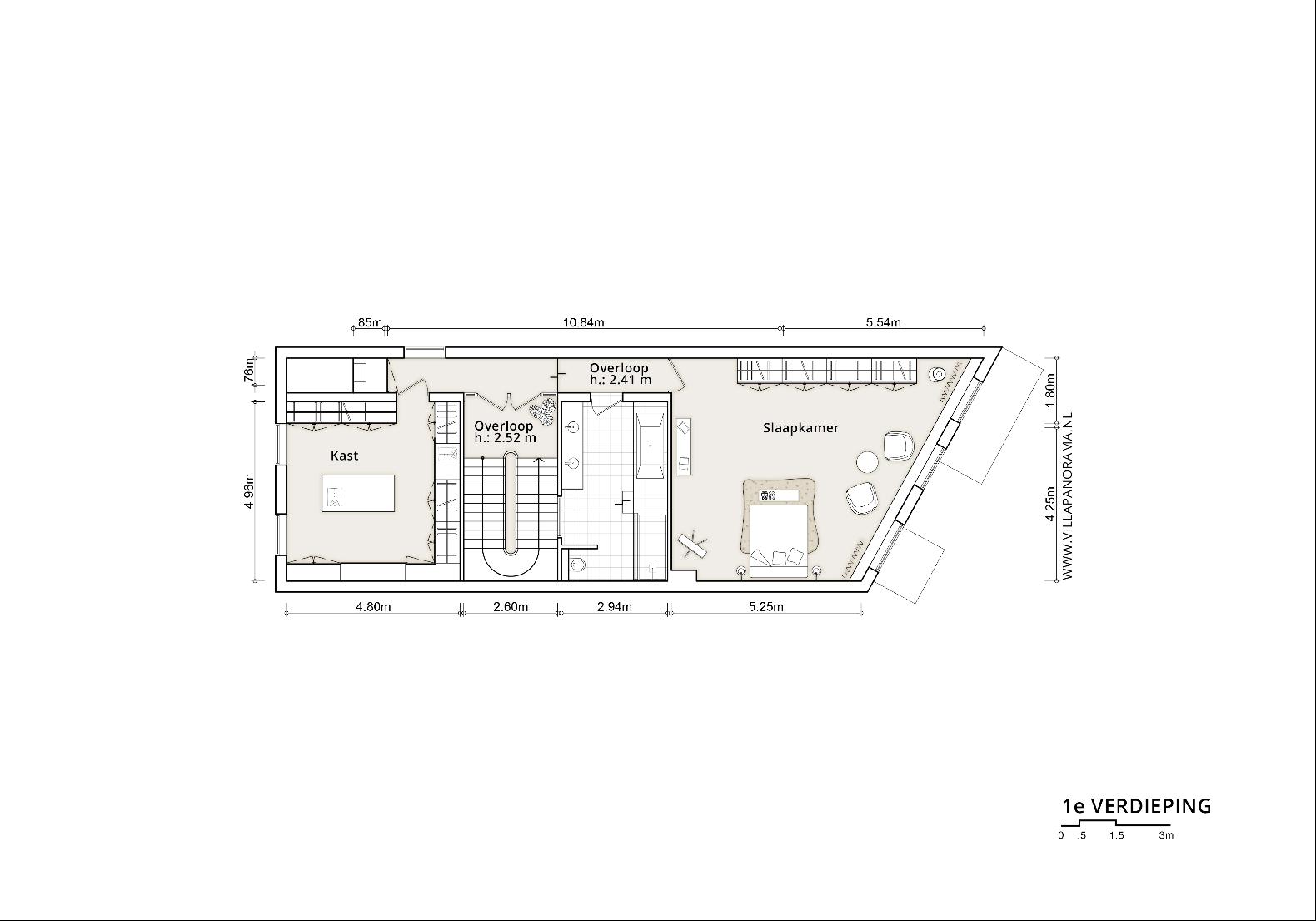
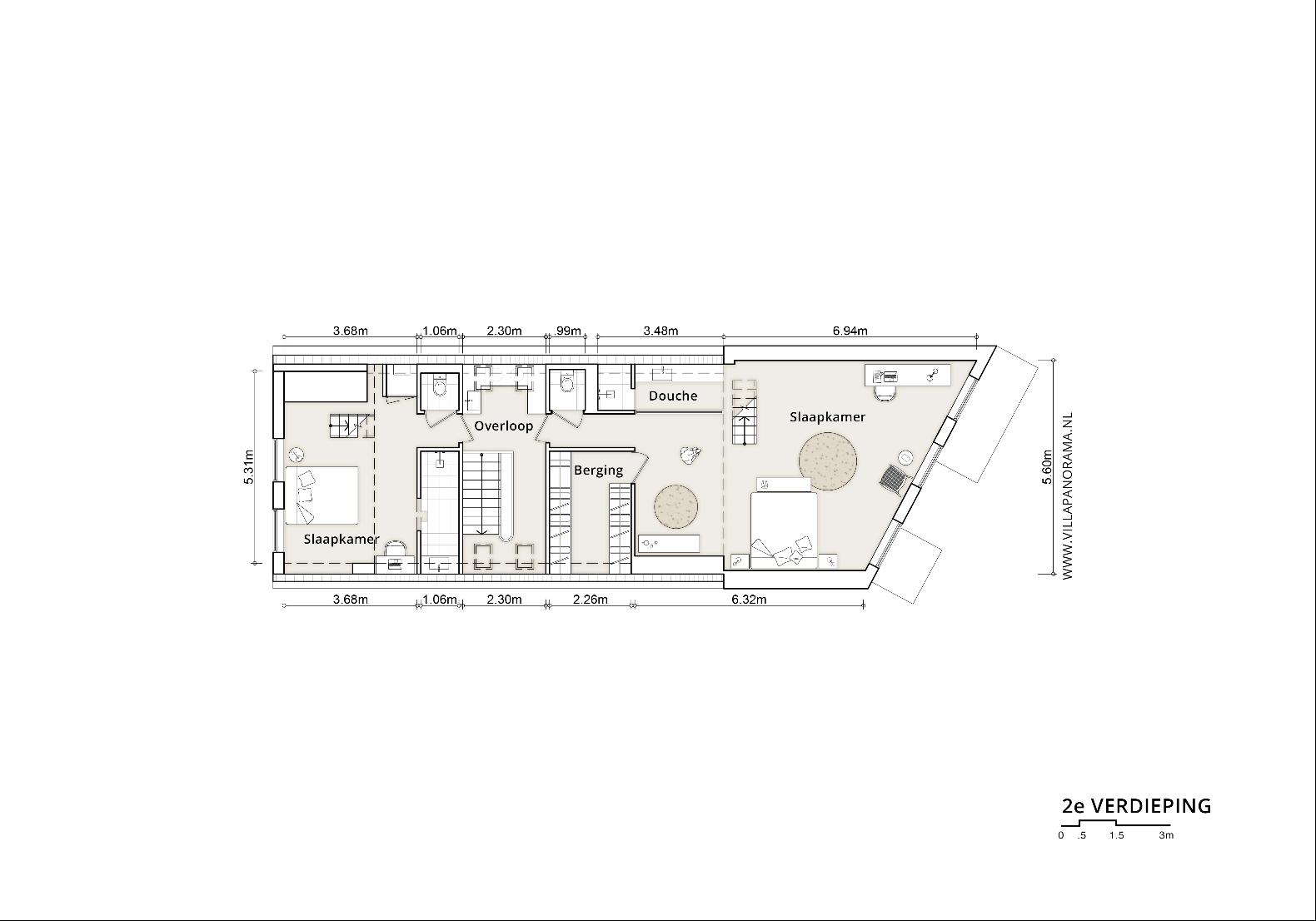
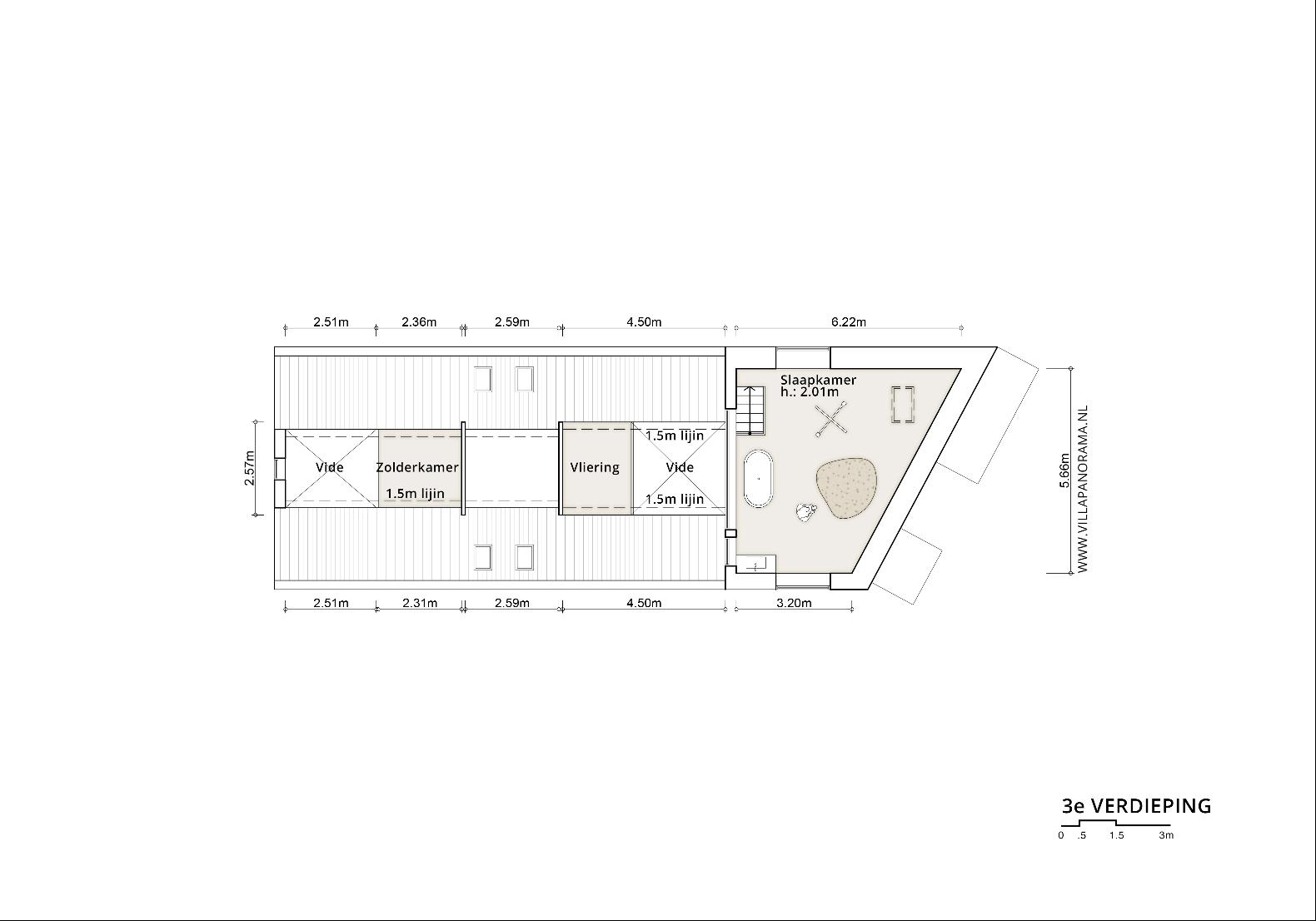
- For Sale
- EUR 4,700,000
- Land Size: 2,529 ft2
- Property Type: Single Family Home
- Property Style: 1 Level Ranch
- Bedroom: 5
- Bathroom: 2
- Half Bathroom: 1
In the vibrant heart of Amsterdam, just behind the Dam Square, lies Nieuwezijds Voorburgwal. Here, at number 284, a Rijksmonumental property is now for sale – a unique opportunity to own this extraordinary home!
This stunning and characteristic property boasts an abundance of original features, complemented by all the modern amenities required for contemporary living. Rarely have we seen such a meticulously restored property that also offers modern luxury.
The house spans approximately 505 m² of living space across five full floors. At the rear, it features a beautifully tiled inner garden. Additionally, it is possible to create a rooftop terrace on part of the ground floor at the back; a permit for this has already been granted by the Municipality of Amsterdam.
In recent years, this section of Nieuwezijds Voorburgwal has been redeveloped by the Municipality of Amsterdam. Once a busy thoroughfare and home to the famous Stamp Market, it is now a quiet, leafy street with newly landscaped greenery.
Just 50 meters away is Wijdesteeg, where the entrance to a parking garage is located. This property comes with two spacious parking spaces in the garage.
Layout
From the street, a beautiful staircase leads to the main entrance of this home. Upon entering the impressive hallway, you are immediately struck by the stunning marble – both the floors and walls are finished in white marble. The high ceilings perfectly showcase the elegant chandeliers.
At the front, there is a formal sitting room featuring an authentic fireplace. Behind the staircase, another sitting room overlooks the inner garden.
The property has been renovated and finished using only the highest-quality materials, perfectly aligned with the architectural style of the house. Original details have been carefully preserved and restored.
The first floor comprises a spacious master bedroom, a large bathroom, and a separate walk-in closet, fully fitted with wardrobes and accessory storage.
The second floor includes two bedrooms, each with its own bathroom, and an additional indoor storage room.
The third floor features a spectacular sleeping area with a freestanding bathtub and a washbasin.
The basement houses the kitchen, living room, and dining room. The bespoke kitchen is equipped with all the modern appliances expected in a high-end kitchen.
This floor is accessible directly from the street as well as via the staircase within the home.
The 44 m² garden, accessible from both the kitchen and the living room, offers an oasis of tranquility in the bustling heart of Amsterdam.
History of the Burgwallen
Originally, the Nieuwezijds Voorburgwal was a canal-side fortified wall (burgwal). Before 1385, the Amstel River divided Amsterdam into two nearly equal parts: the "Old Side" with the Oude Kerk (Old Church) and the "New Side" with the Nieuwe Kerk (New Church). Each side was bordered by a burgwal. Around 1385, new walls were constructed, and the existing walls became the "voorburgwal" (front wall) while the new ones were called the "achterburgwal" (rear wall), both on the old and new sides. This division created the Nieuwezijds Voorburgwal, Nieuwezijds Achterburgwal, Oudezijds Voorburgwal, and Oudezijds Achterburgwal.
Special Features
The purchase agreement will be drafted based on the Ring Amsterdam model purchase agreement.
Upon signing the purchase agreement, the buyer will pay a deposit of 10% of the purchase price into the third-party account of the officiating notary.
The purchase agreement will include a clause stating that the buyer accepts the property "as is, where is."
The purchase agreement will stipulate that the seller has never personally occupied the property (non-occupancy clause).
The seller must explicitly provide written approval for the terms of the transaction as well as the content of the purchase and transfer deed (conditions precedent).
Transfer in consultation, available on short notice.
This stunning and characteristic property boasts an abundance of original features, complemented by all the modern amenities required for contemporary living. Rarely have we seen such a meticulously restored property that also offers modern luxury.
The house spans approximately 505 m² of living space across five full floors. At the rear, it features a beautifully tiled inner garden. Additionally, it is possible to create a rooftop terrace on part of the ground floor at the back; a permit for this has already been granted by the Municipality of Amsterdam.
In recent years, this section of Nieuwezijds Voorburgwal has been redeveloped by the Municipality of Amsterdam. Once a busy thoroughfare and home to the famous Stamp Market, it is now a quiet, leafy street with newly landscaped greenery.
Just 50 meters away is Wijdesteeg, where the entrance to a parking garage is located. This property comes with two spacious parking spaces in the garage.
Layout
From the street, a beautiful staircase leads to the main entrance of this home. Upon entering the impressive hallway, you are immediately struck by the stunning marble – both the floors and walls are finished in white marble. The high ceilings perfectly showcase the elegant chandeliers.
At the front, there is a formal sitting room featuring an authentic fireplace. Behind the staircase, another sitting room overlooks the inner garden.
The property has been renovated and finished using only the highest-quality materials, perfectly aligned with the architectural style of the house. Original details have been carefully preserved and restored.
The first floor comprises a spacious master bedroom, a large bathroom, and a separate walk-in closet, fully fitted with wardrobes and accessory storage.
The second floor includes two bedrooms, each with its own bathroom, and an additional indoor storage room.
The third floor features a spectacular sleeping area with a freestanding bathtub and a washbasin.
The basement houses the kitchen, living room, and dining room. The bespoke kitchen is equipped with all the modern appliances expected in a high-end kitchen.
This floor is accessible directly from the street as well as via the staircase within the home.
The 44 m² garden, accessible from both the kitchen and the living room, offers an oasis of tranquility in the bustling heart of Amsterdam.
History of the Burgwallen
Originally, the Nieuwezijds Voorburgwal was a canal-side fortified wall (burgwal). Before 1385, the Amstel River divided Amsterdam into two nearly equal parts: the "Old Side" with the Oude Kerk (Old Church) and the "New Side" with the Nieuwe Kerk (New Church). Each side was bordered by a burgwal. Around 1385, new walls were constructed, and the existing walls became the "voorburgwal" (front wall) while the new ones were called the "achterburgwal" (rear wall), both on the old and new sides. This division created the Nieuwezijds Voorburgwal, Nieuwezijds Achterburgwal, Oudezijds Voorburgwal, and Oudezijds Achterburgwal.
Special Features
The purchase agreement will be drafted based on the Ring Amsterdam model purchase agreement.
Upon signing the purchase agreement, the buyer will pay a deposit of 10% of the purchase price into the third-party account of the officiating notary.
The purchase agreement will include a clause stating that the buyer accepts the property "as is, where is."
The purchase agreement will stipulate that the seller has never personally occupied the property (non-occupancy clause).
The seller must explicitly provide written approval for the terms of the transaction as well as the content of the purchase and transfer deed (conditions precedent).
Transfer in consultation, available on short notice.


