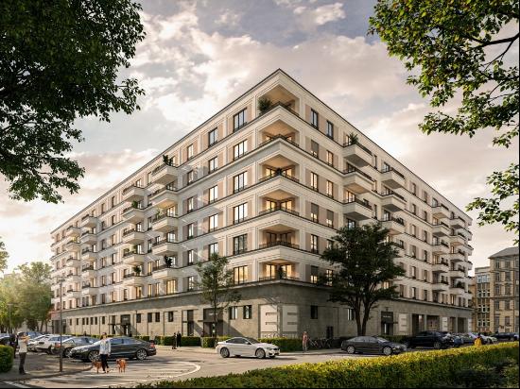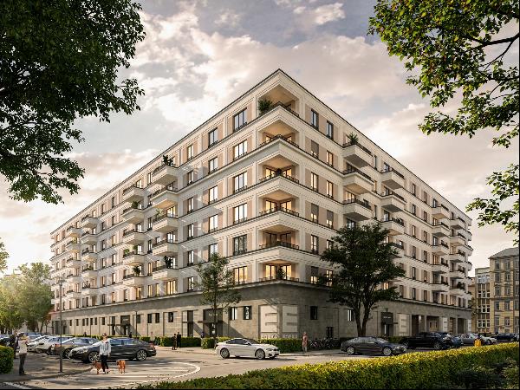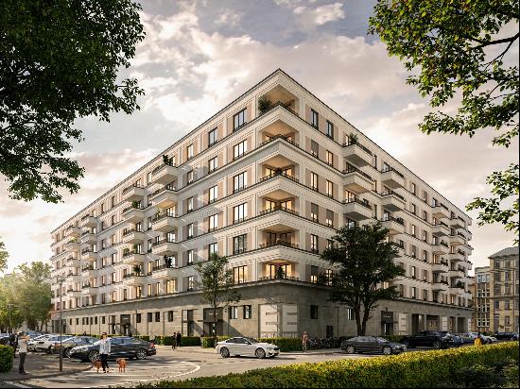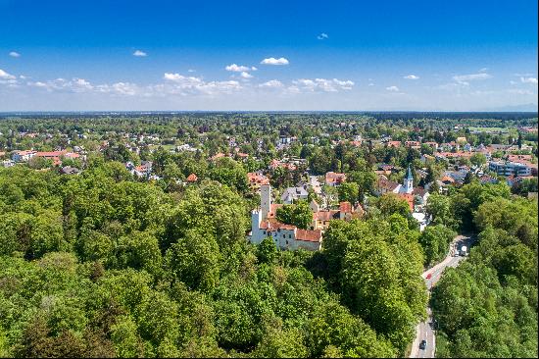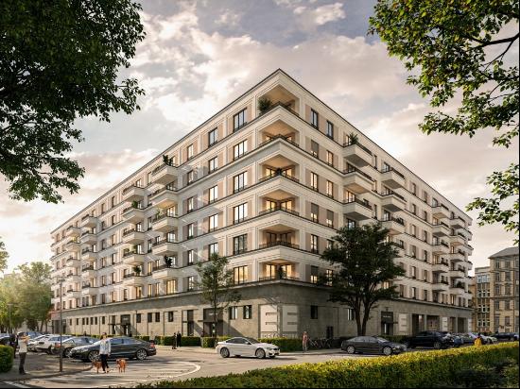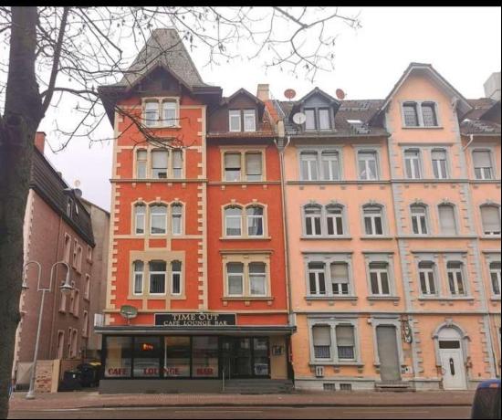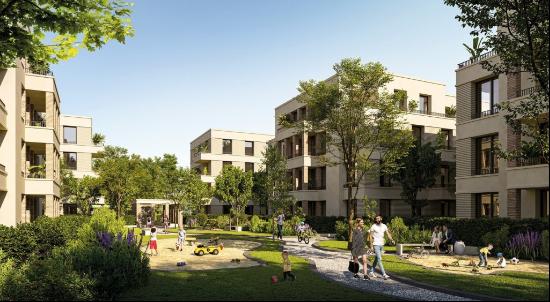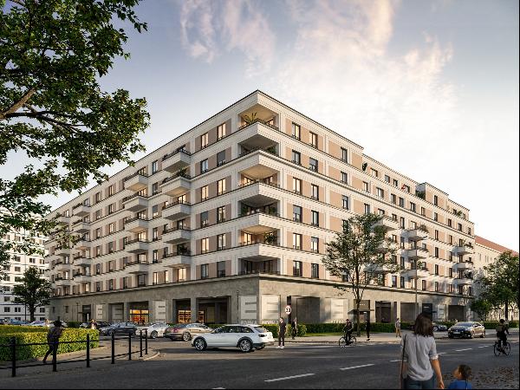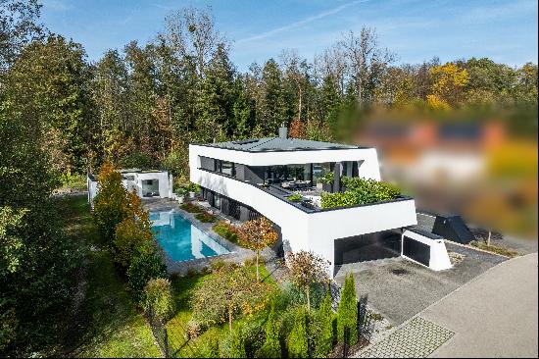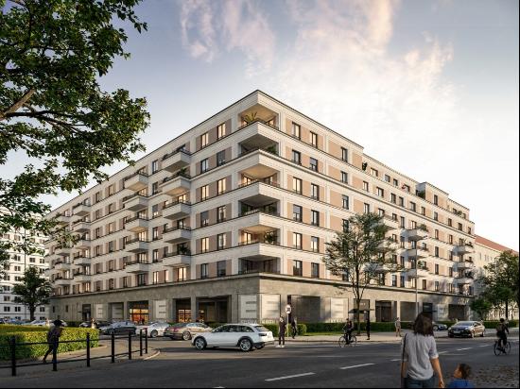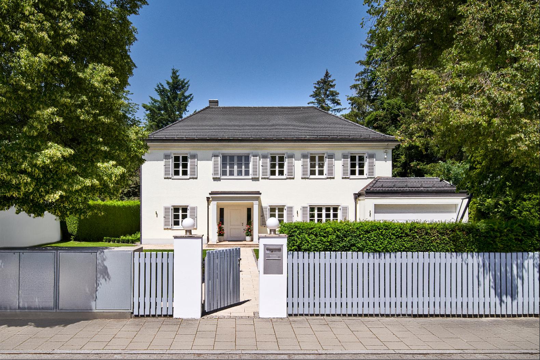
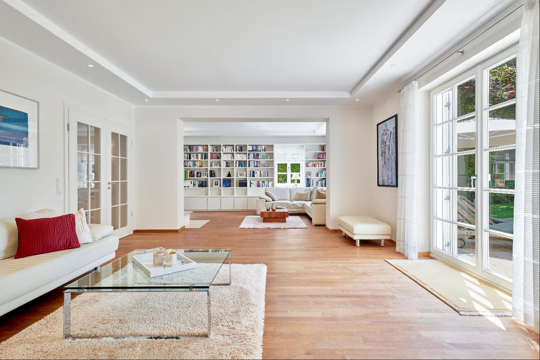
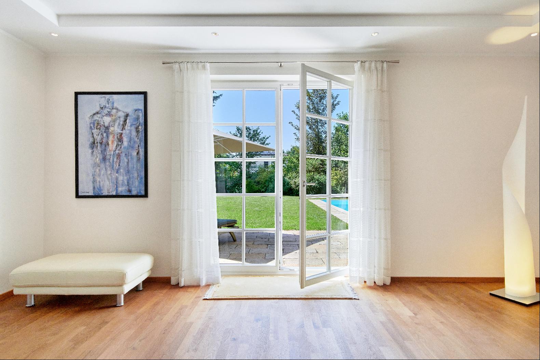
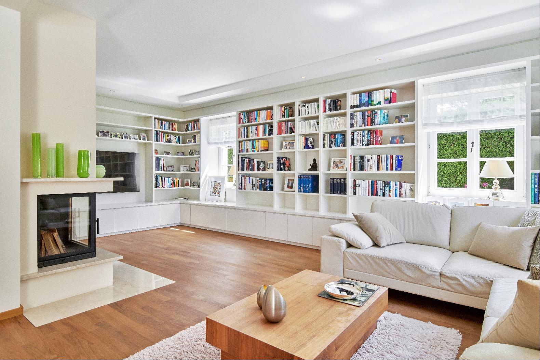
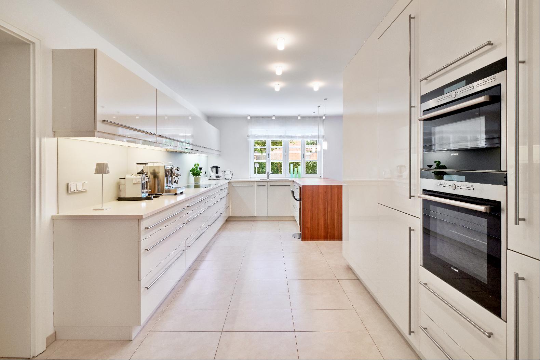
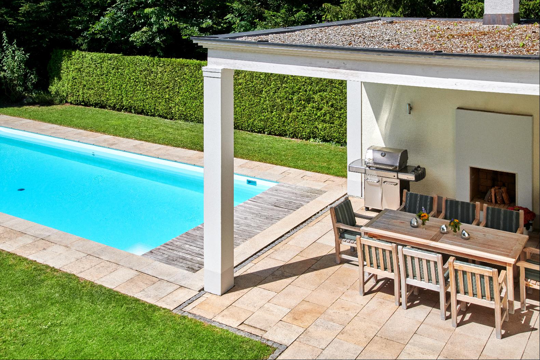
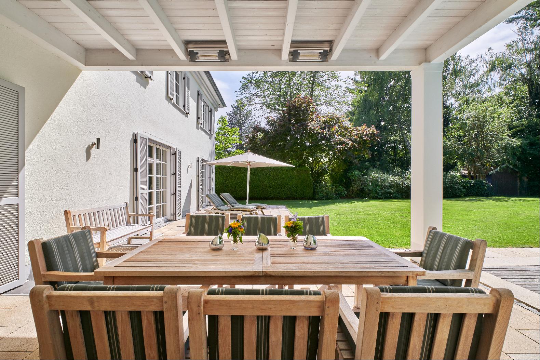
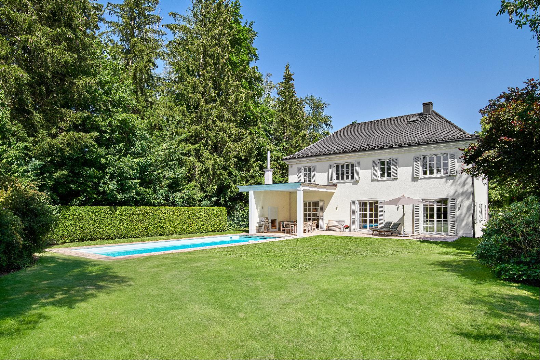
- For Sale
- USD 7,358,987
- Build Size: 3,875 ft2
- Property Type: Single Family Home
- Bedroom: 4
- Bathroom: 3
This impressive residence is situated in an absolutely quiet, noble villa location and was planned with great care and a sense of style. The renowned Grnwald-based firm Brandt Architekten is responsible for the design. The tasteful villa architecture, an extensive range of rooms, a well thought-out security concept and the detailed furnishings with fine materials and technical refinements characterize this high-class property. The rooms extend over approx. 360 m and combine light-filled spaciousness, a prestigious and inviting ambience and family-friendliness. The first floor comprises living, dining, cooking, a fireplace room/library and a study. The upper floor accommodates the master area with dressing room and en suite bathroom, three further (bedrooms), a bathroom and a storage room. In the comfortably designed basement, there is a guest suite, two further bright rooms, a fitness area as well as utility, technical and storage areas. A highlight is the beautifully landscaped, secluded garden with an approx. 12.50 meter long pool. A panoramic fireplace, numerous bespoke fixtures, a laundry chute, a water softening system and many more amenities create a living environment that meets exceptional standards of aesthetics, comfort and privacy. This high-class property is completed by a double garage with access to the house. Sustainable heating is provided by a new groundwater heat pump.




