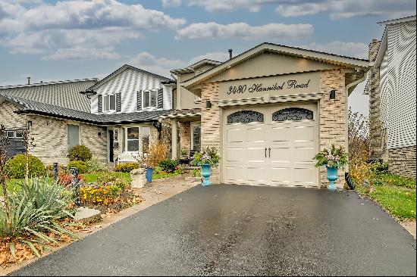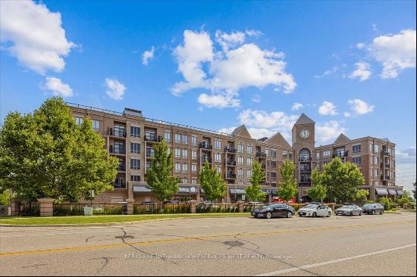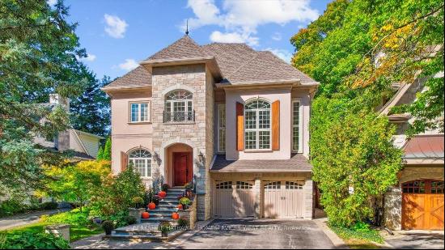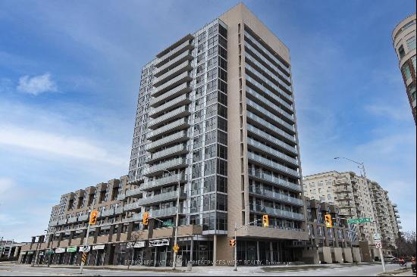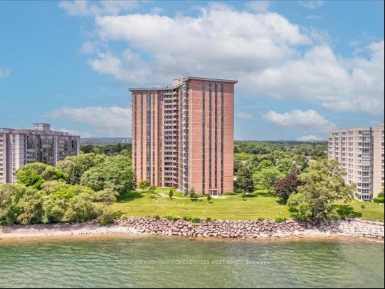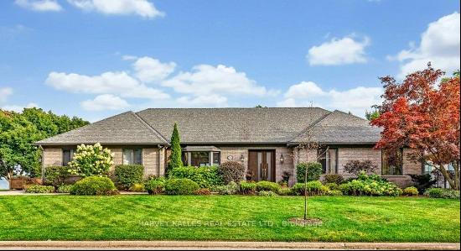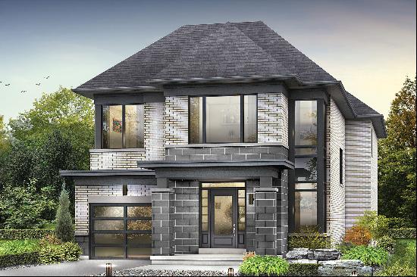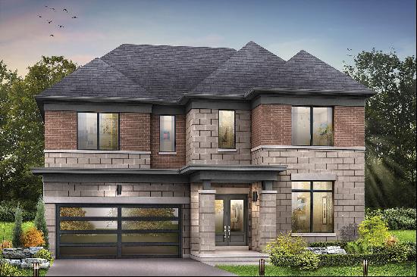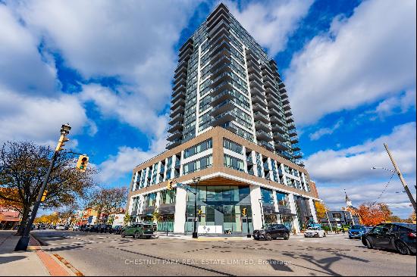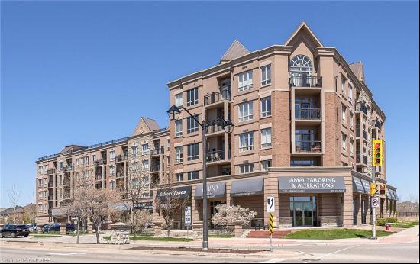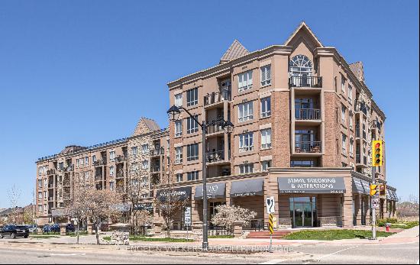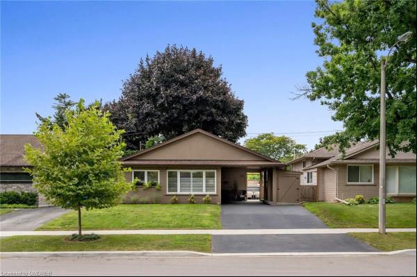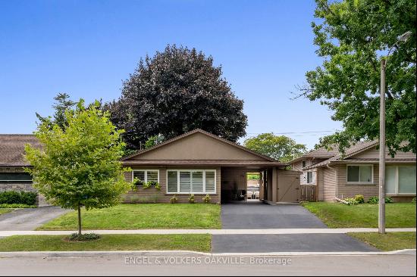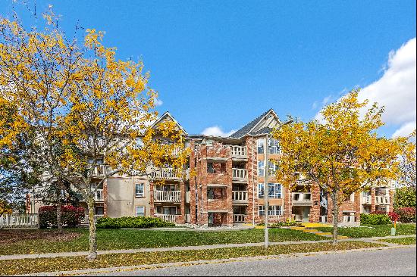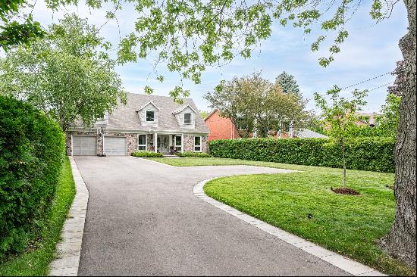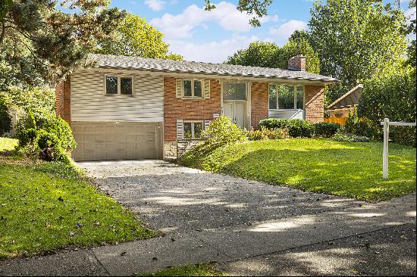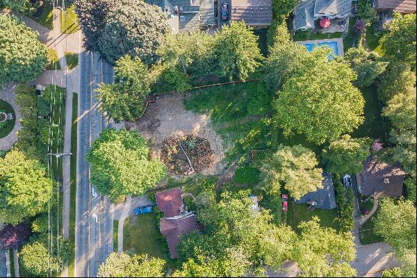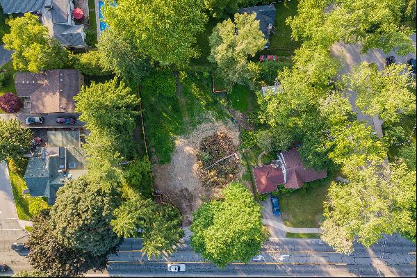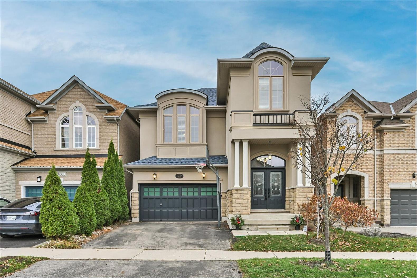
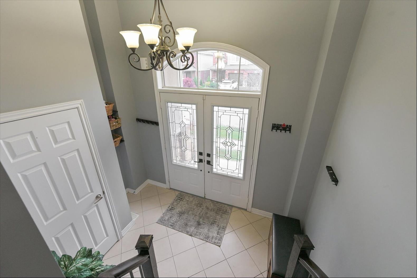
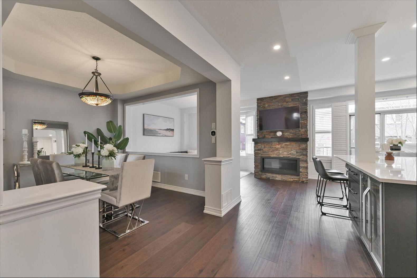
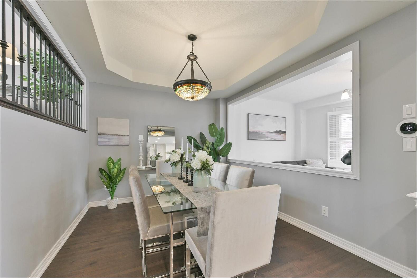
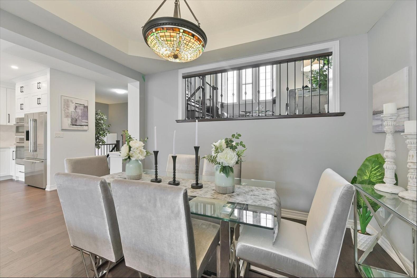
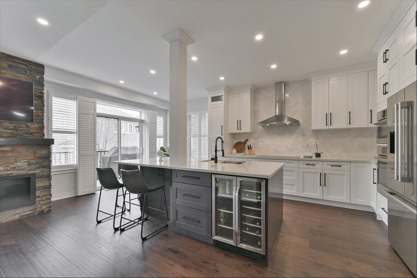
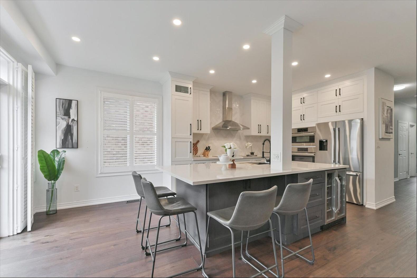
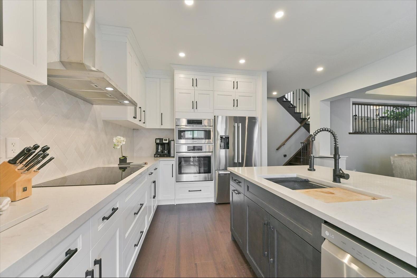
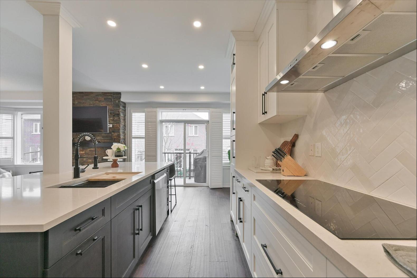
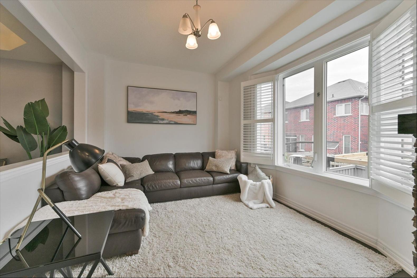
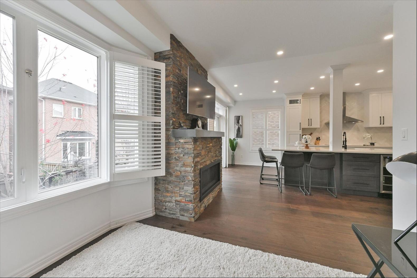
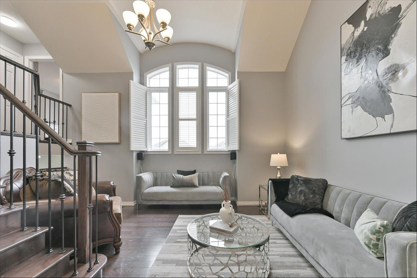
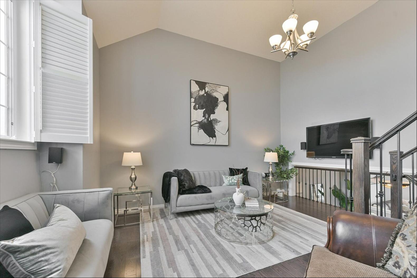
- For Sale
- CAD 1,485,800
- Property Type: Single Family Home
- Property Style: Contemporary
- Bedroom: 4
- Bathroom: 4
Located in the heart of Alton village, this family home offers over 3300 square feet of total living space. A unique open concept floorplan providing for a separate living room, dining room and great room with a 13' high vaulted ceiling.7.5" hardwood throughout main, wrought iron pickets and an open to below staircase with direct access from the garage to the basement. Modern kitchen with quartz countertops, soft close cabinetry, herring bone backsplash, full height pantry and high end appliances in the kitchen. The upper level has a large primary bedroom with a walk-in closet and 5 piece bathroom, 3 bright and spacious bedrooms and a 4 piece washroom overlooking the great room below. The lower level includes a large cozy recreation room with lookout windows and a 3 pc bath, perfect for a winter's night in. Composite deck in the backyard with hot tub and pergola. Close to all local amenities including parks, trails, schools, the Haber recreation, centre and library, a dog park, public transit and shopping.


