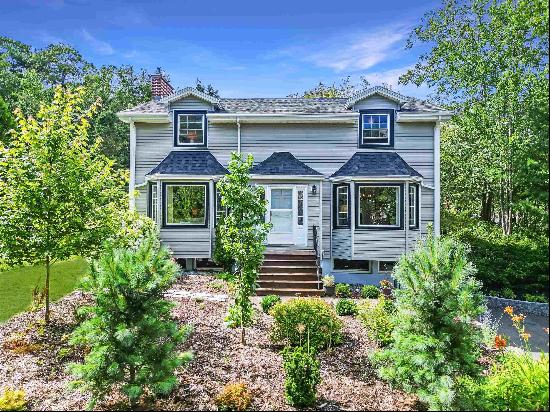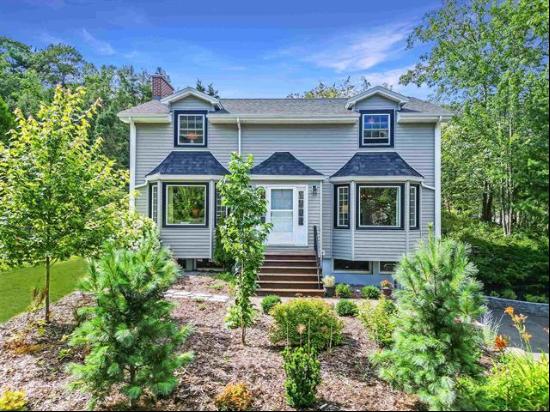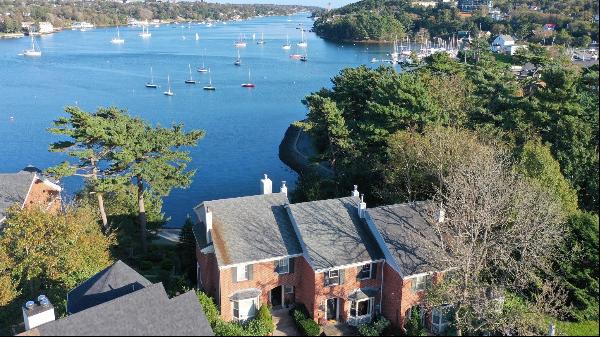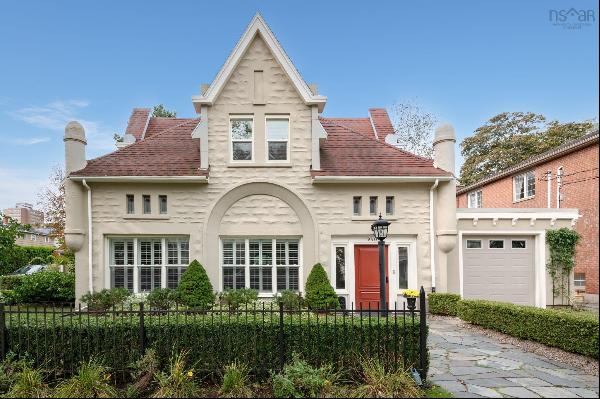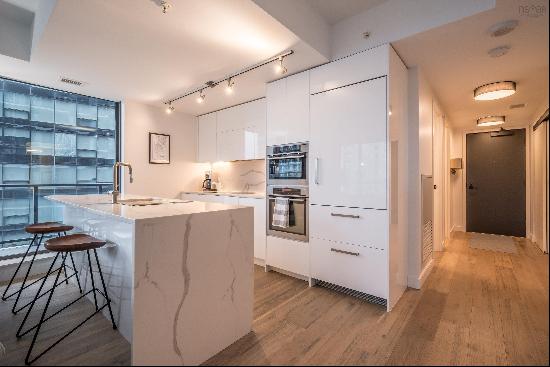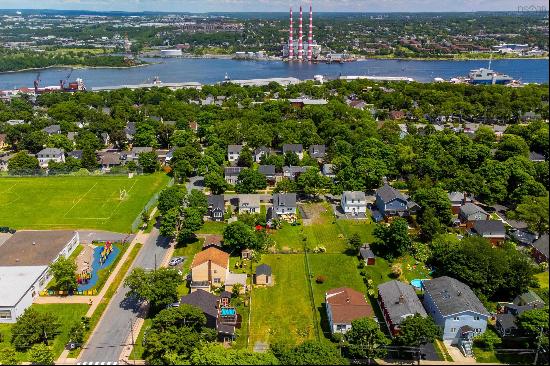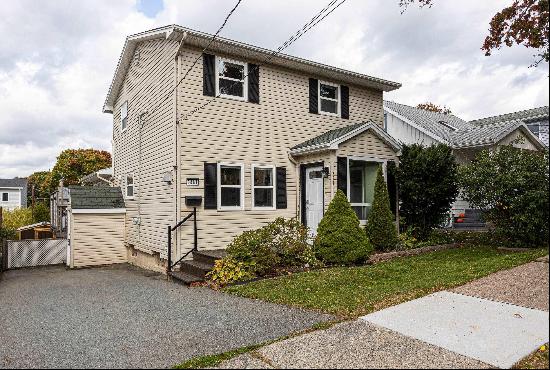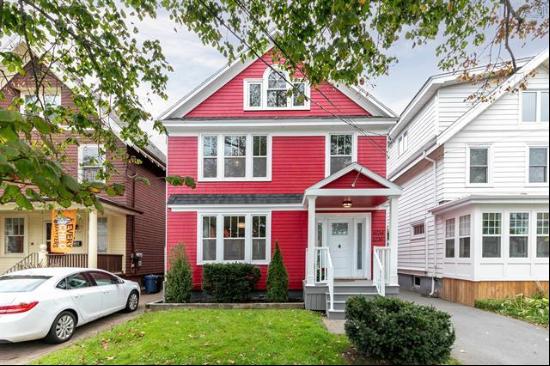













- For Sale
- CAD 850,000
- Build Size: 1,602 ft2
- Bedroom: 2
- Bathroom: 3
- Half Bathroom: 1
Unique Uber-cool Power Station conversion and extension over three levels in the leafy West End. Built in 1949, the 9 inch concrete walls have an additional 6 inches of styrofoam insulation added that gives high energy efficiency and perfect peace. The church-like calm amongst the beams, contrasted with the original square designs that hint of Charles Renee MacIntosh, is so atmospheric you will think you are in a film set. You probably are. At the top of the power tower is the Primary bedroom, half bath and roof access. The roof has structure in place for a 20’ x 40’ roof terrace that would be perfect to entertain amongst the leafy views. Down a level is the second bedroom, family bathroom and shower room, together with the large loft room an excellent place to study or have a home office. The Main level is open plan and fabulous. Kitchen, dining, living, all warmed with solar-assisted in-floor heat. Two 75 gallon water tanks stores excess energy bringing power bills down. A large entrance foyer with utility room and laundry complete the picture. Outside there is off-street parking, metal fencing, and private gardens that produce 300 pounds of grapes. It’s a journey of discovery. Detached is really detached, not just a few inches, in this optimal West End location. Unique and extraordinary - is that you?



